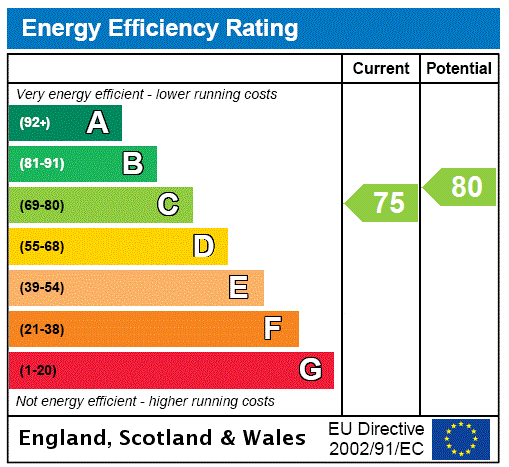




















Owlwood
High Street, Whittlebury, Towcester, Northamptonshire, NN12 8XH
£1,350,000Guide price
Property Highlights
- Detached contemporary house
- Four en suite bedrooms
- Three reception areas including an open plan kitchen/dining/family room
- Double garage with electric door
- Outdoor heated swimming pool
- Plot extending to 3.2 acres including 1.87 acres of fenced paddock
- South facing garden
- Village location
Property description
A contemporary four bedroom detached property with a double garage, gardens, swimming pool and paddock extending to approximately 3.2 acres in total.
The property has approaching 3,000 sq. ft. of accommodation with most of the rooms designed around the south facing gardens and grounds. There is an entrance hall, an open plan kitchen/dining/family room, sitting room, study, utility room, cloakroom and four en suite bedrooms. The sitting room is a dual aspect vaulted room with bi-fold doors to a balcony which has artificial grass and balustrade and overlooks the garden and paddocks. A chimney breast with an inset log burning stove forms a partial partition from a study area and steps lead up to a second study area which has a glass screen overlooking the main room. A gated front entrance leads to a shingle driveway with a central lawned island with a mature Chestnut tree. There is a double garage with an electric door and loft storage, a path to the front door and steps down to the front terrace.
Kitchen/Dining/Family Room
The hub of the house is the open plan kitchen/dining/family room which has underfloor heating throughout and bi-fold doors to a paved terrace in the garden. The room is partly double height and has stairs up to the sitting room which has a glass balustrade overlooking the lower room. The kitchen has base and full height units and an island with a breakfast bar to seat eight. Appliances include a Miele induction hob and pop up extractor, two electric ovens and combination oven, two double drawer fridges an integrated dishwasher and Quooker tap with boiling, chilled and sparkling water.
Bedrooms
Each of the four en suite double bedrooms has fitted wardrobes and a particular feature is that each bedroom has French or bi-fold doors to terraces in the garden. The principal bedroom has a private patio area whilst bedrooms three and four share a decked area and bedroom two has its own sunken terrace at the front of the property.
Outside
There is access on both sides to the rear of the property, including vehicular access on the left to the fenced paddock which extends to approximately 1.87 acres. The lawned gardens include beds and borders and the heated outdoor swimming pool which has a paved surround, and is heated by a Calorex heat pump. There is a vegetable garden to the side of the property with raised beds.
Schooling and Situation
The local schools are Whittlebury Church of England Primary School, Sponne School in Towcester, Winchester House School in Brackley, Akeley Wood School, Northampton Boys School, Northampton High School in Hardingstone, and Quinton House School in Upton. Whittlebury has a church, pub, bakery/shop, hotel, golf course and country park.
Contact Michael Graham
Share
Mortgage Calculator
Our online mortgage calculator will give you an outline of the monthly costs and Stamp duty applicable for your purchase. Full detailed quotes can be obtained by calling 01908 307306 and speaking to an adviser.
- this information is a guide only and should not be relied on as a recommendation or advice that any particular mortgage is suitable for you
- all mortgages are subject to the applicant(s) meeting the eligibility criteria of lenders; and
- make an appointment to receive mortgage advice suitable for your needs and circumstances



























