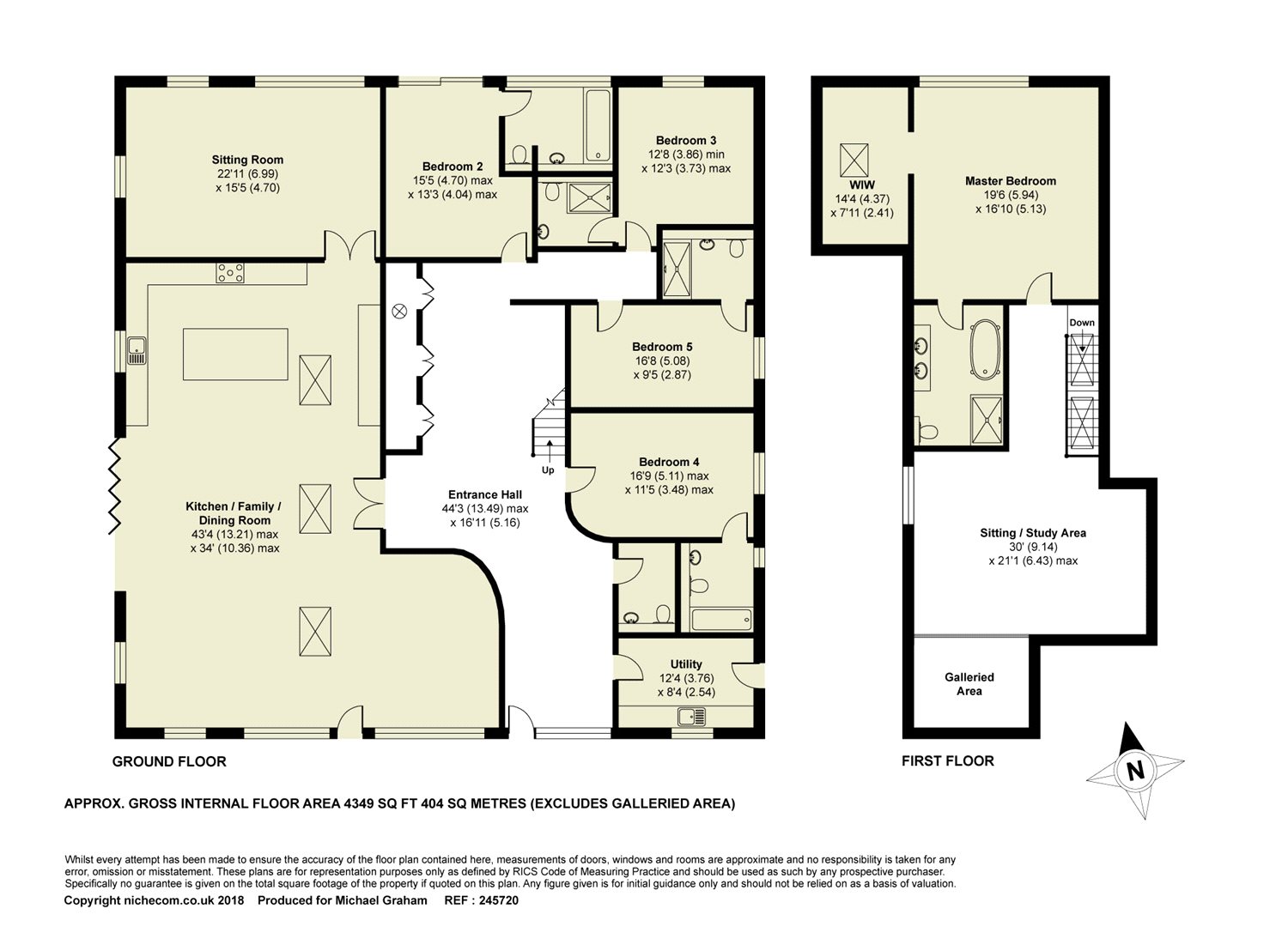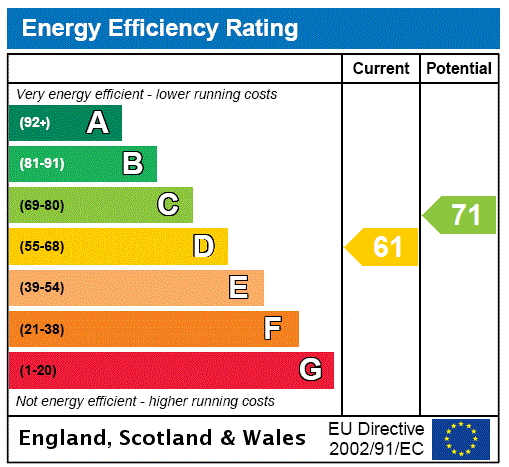




















Byfield Lodge
Woodford Road, Byfield, Daventry, Northamptonshire, NN11 6XD
£1,000,000Offers in excess of
Property Highlights
- Detached contemporary barn conversion
- Five double bedrooms
- Five en suite bath or shower rooms
- Open plan kitchen/dining/family room
- Two further reception areas
- Plot of approximately 1 acre
- Surrounded by open countryside
- No upper chain
Property description
A contemporary barn conversion with five double en suite bedrooms, standing on a plot of approximately 1 acre surrounded by open countryside.
Byfield Lodge extends to approximately 4,400 sq. ft. with accommodation comprising an entrance hall, an open plan kitchen/dining/family room, sitting room, utility room, cloakroom, first floor galleried landing/sitting area, master bedroom with dressing room and en suite bathroom, and four further double bedrooms all with an en suite bath or shower room. The property has been finished to a high specification throughout and is fitted with the latest smart home technology inducing multi zone audio, scene setting lighting, 13 zone heating control, Wi Fi, Cat 6 data network and a business class broadband router. The underfloor heating on the ground floor, and the hot water is provided through an air source heat pump. It is offered for sale with no upper chain.
Ground Floor
The front door opens into a hallway with Mandarin stone tumbled limestone flooring and a bespoke oak and glass staircase, with inset LED lighting, to the galleried first floor landing. Three double cupboards house the home hub and the services including the hot water cylinder and the controls for the air source heat pump. There are double doors to the open plan kitchen/dining/family room and other doors to the utility room, cloakroom and four of the en suite double bedrooms.
Kitchen/Dining/Family Room
The property has a contemporary feel throughout, especially in the main open plan reception area and kitchen which measures over 43 ft. by 34ft. and is double height and vaulted with a galleried view point from the first floor landing/sitting area. The room gets plenty of natural light with three large roof lights and large windows framing views of the surrounding gardens and countryside. There is a door to the patio area at the front and bi-folding doors to a further patio at the side. There are six speakers recessed into the vaulted ceiling which link into the main system. There are plenty of sockets, including Cat 6 data network connections at various points in the room.
Kitchen Area
The kitchen has a bespoke range of units and an island unit which incorporates a breakfast bar. There are marbled quartz upstands, window sill and work surfaces incorporating a two and a half bowl Villeroy and Boch sink. Built-in appliances include a five ring induction hob, two electric ovens and warming drawer. There are also two integrated dishwashers (one either side of the sink), a wine cabinet and a full height fridge and separate full height freezer. Double doors lead from the kitchen area into the sitting room.
Sitting Room
The sitting room is dual aspect with an outlook over the garden and open countryside. This room has flexible use and could be used as a play room or home cinema.
Utility Room and Cloakroom
The utility room has a range of base and full height units with oak work surfaces, a stainless steel single bowl sink and drainer and space for a washing machine and tumble dryer. There is a door to the side. The cloakroom has a two piece suite comprising a WC with concealed cistern and wash basin.
Bedrooms and Bathrooms
Bedroom two is to the rear of the property with a door to the rear garden. It has a three piece en suite comprising a WC with concealed cistern, a wall mounted wash basin with storage beneath and a bath with built-in shower over. Bedroom three is to the rear of the property and has a wet room with concealed cistern WC, a half pedestal wash basin and a built-in shower with enclosed screen. Bedrooms four and five are both to the side of the property overlooking the side driveway and open countryside. Bedroom four has a three piece suite comprising a concealed cistern WC, a wall mounted wash basin with storage beneath and a bath with a built-in shower over. Bedroom five has a wet room comprising a concealed cistern WC, a half pedestal wash basin, and a built-in shower with enclosed screen. Each of the en suites has wall and floor tiling and a heated towel rail.
First Floor
The galleried landing has viewing points over the open plan living area. There are two contemporary radiators and a further socket panel with Cat 6 connections. This space provides a further sitting area or study.
Master Suite
The master suite has a predominately glazed wall overlooking open countryside. There is access to loft storage in the eaves and a wide opening to a dressing area. The five piece en suite comprises a WC with concealed cistern, twin wash basins set on to oak work top, a walk-in shower/wet area with a built-in shower, and a separate freestanding bath. There is wall and floor tiling (with electric under floor heating) and a heated towel rail.
Services and Specification
Heating and hot water are provided by an air source heating system. There is full under floor heating to the ground floor and electric under floor heating to the master bedroom en suite. The high specification includes smart home technology with intelligent scene setting lighting control, 13 zone heating control system, multi zone audio, Wi-Fi and Cat 6 data network, business class broadband router and IT infrastructure and both wall mounted iPad control and remote smartphone or tablet control.
Outside
Byfield Lodge stands in a plot approaching 1 acre with a stone pillared, electric gated entrance and gravelled driveway of approximately 100 metres in length leading to parking areas to the side and front of the property. The plot is surrounded on all sides by open countryside with the gardens laid predominantly to lawn with patio areas to the side and front.
Schooling and Situation
The local schools are Byfield Primary School, Winchester House School, Brackley, Magdalen College School, Brackley, Stowe School, Bloxham School, Tudor Hall School, Banbury and Warwick Public School. The property is 11 miles from Banbury railway station which has services to London Marylebone in 63 minutes.
Contact Michael Graham
Share
Mortgage Calculator
Our online mortgage calculator will give you an outline of the monthly costs and Stamp duty applicable for your purchase. Full detailed quotes can be obtained by calling 01908 307306 and speaking to an adviser.
- this information is a guide only and should not be relied on as a recommendation or advice that any particular mortgage is suitable for you
- all mortgages are subject to the applicant(s) meeting the eligibility criteria of lenders; and
- make an appointment to receive mortgage advice suitable for your needs and circumstances



























