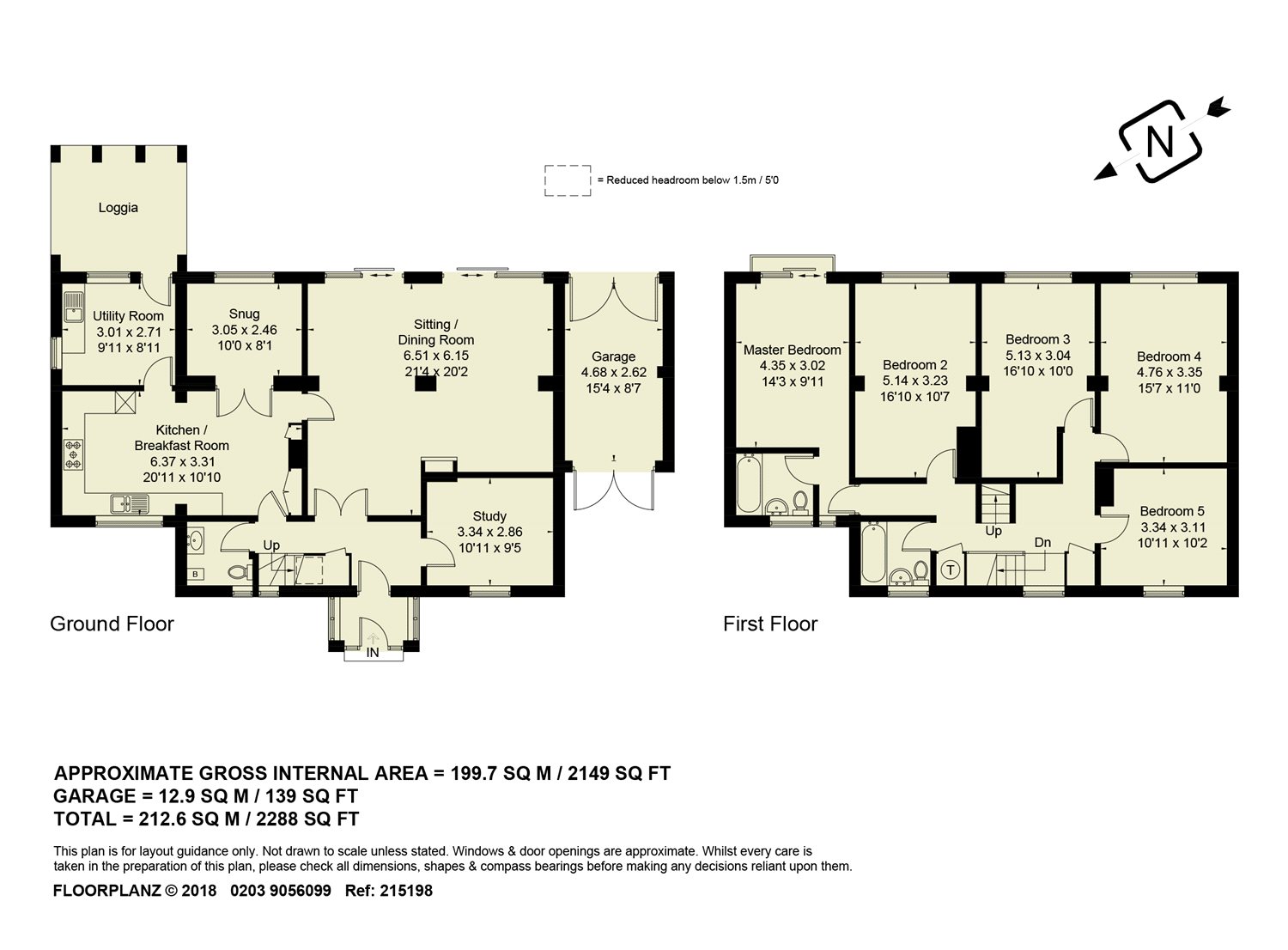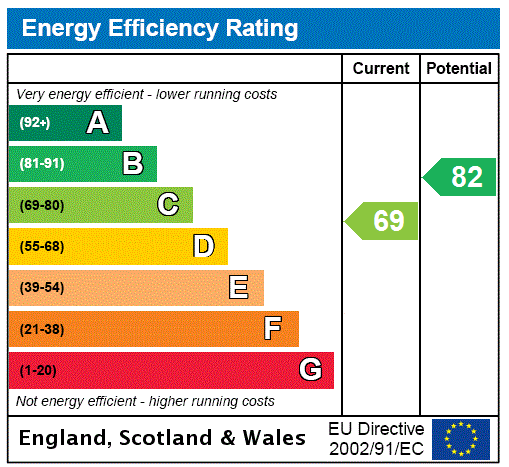















Dalbrae
Aylesbury Road, Monks Risborough, Princes Risborough, Buckinghamshire, HP27 0JS
£850,000
Property Highlights
- 1930s extended detached house
- Five double bedrooms, two bathrooms
- Two reception rooms, study
- Kitchen/breakfast room, utility room
- Garage and driveway parking
- Secluded rear garden backing onto open fields
- Potential loft conversion subject to planning consent
- Walking distance to Monks Risborough primary school
Property description
A 1930s extended five double bedroom detached house with a garage and off street parking, situated on a 0.43 acre plot on the edge of Monks Risborough.
Dalbrae has accommodation measuring in excess of 2,100 sq. ft. which includes - on the ground floor - an entrance porch and hall, sitting/dining room, study, snug, kitchen/breakfast room, utility room and cloakroom. On the first floor, the master bedroom has an en suite bathroom and there are four further double bedrooms and a family bathroom. There is a single garage and parking for five cars to the front and, to the rear, a secluded southeast facing garden which backs onto open countryside with views towards Whiteleaf Cross.
Ground Floor
The front door opens into the entrance porch which has a further door to the entrance hall. This has stairs to the first floor with a storage cupboard under, double doors to the sitting room and doors to the study, kitchen/breakfast room and two piece cloakroom.
Reception Rooms
The extended sitting/dining room has a pair of sliding doors to the garden and a central fireplace with an inset coal effect gas fire. The study has a front aspect and the snug is located off the kitchen and overlooks the rear garden.
Kitchen/Breakfast Room and Utility Room
The kitchen/breakfast room has a range of fitted units and worktops and an integrated dishwasher. There is space for a range cooker and a fridge/freezer. The utility room has a sink and provides space for additional appliances including washing machine, tumble dryer and fridge/freezer. There is a door to the rear garden, opening beneath a timber loggia.
First Floor
The landing has a built-in storage cupboard, an airing cupboard and a vertical staircase to the loft void. This is partly boarded and has three Velux windows to the rear, power connected, and the potential to convert into further accommodation subject to planning consent. The master bedroom has sliding doors to a Juliet balcony which overlooks the rear garden and there is a three piece en suite which includes a bath with a shower over. There are four further double bedrooms and a three piece family bathroom with power shower over the bath on this floor.
Outside
The 0.43 acre plot includes an approximately 215 ft. long secluded rear garden which is laid principally to lawn and is enclosed by trees and hedging and backs onto open fields. There is also a paved patio with a timber built pergola, raised beds and gated side access. There are double courtesy doors to the rear of the single garage which has a pitched roof, power connected and double doors to the front. The landscaped front garden incorporates the driveway which provides off street parking for up to five cars.
Contact Michael Graham
Share
Mortgage Calculator
Our online mortgage calculator will give you an outline of the monthly costs and Stamp duty applicable for your purchase. Full detailed quotes can be obtained by calling 01908 307306 and speaking to an adviser.
- this information is a guide only and should not be relied on as a recommendation or advice that any particular mortgage is suitable for you
- all mortgages are subject to the applicant(s) meeting the eligibility criteria of lenders; and
- make an appointment to receive mortgage advice suitable for your needs and circumstances






















