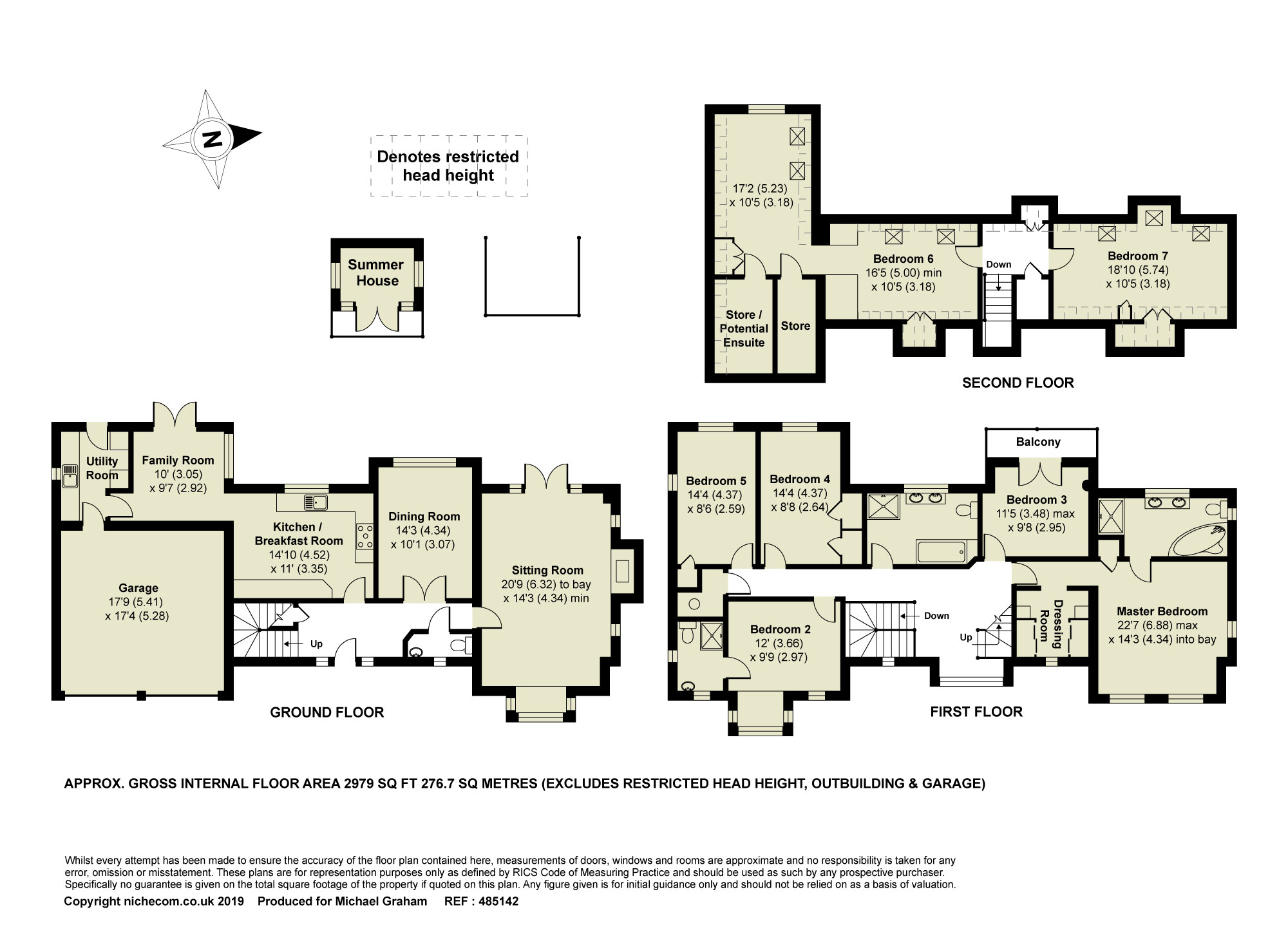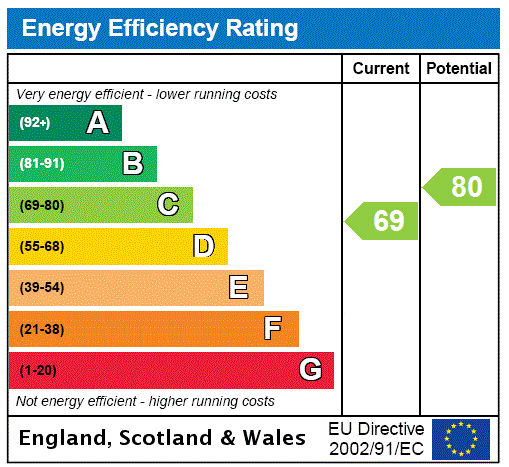





















62 Pattison Lane
Woolstone, Milton Keynes, Buckinghamshire, MK15 0AY
£900,000Offers over
Property Highlights
- Individually designed detached house
- Seven double bedrooms; two en suite
- Family bathroom
- Three reception rooms
- Kitchen/breakfast room, utility room
- Accommodation over three floors
- Wraparound gardens
- Double garage, off street parking
Property description
An individually designed, three storey, seven double bedroom detached house with an integral garage and wraparound gardens, in the Woolstone area of Milton Keynes.
This property was built to a high specification by the current owners and includes underfloor heating to the ground floor, an oak staircase, and oak architraves and internal doors. The sitting room has a feature fireplace with a solid oak mantle, a granite hearth and a multi fuel burner. The kitchen/breakfast room has granite worktops and integrated appliances and is open to the family room which has French doors to the garden. The master bedroom has a dressing room with fitted wardrobes and a five piece en suite bathroom. There are six further double bedrooms - including one with an en suite shower room - and a five piece family bathroom including a Jacuzzi bath. There is potential for a further en suite shower room on the second floor. This has all the services ready for connection The gardens are not overlooked and there is off street parking for several cars on the block paved driveway which leads to the double garage.
Ground Floor Highlights
There is Karndean flooring throughout the ground floor. The kitchen/breakfast room has solid oak fronted wall and base units with granite work surfaces and tiled splashbacks. The sitting room has a bay window to the front and French doors leading out to the patio and garden. There is also a feature fireplace with windows to each side. The family room has French doors to the garden, and the dining room has a window overlooking the rear.
First and Second Floor Highlights
The master bedroom has a dressing room with fitted wardrobes, and an en suite with a corner bath and twin wash basins. Bedroom two has an en suite shower room, while bedroom three has French doors to a balcony. The second floor landing also has French doors to a Juliet balcony. Bedroom six has a walk through space which is currently in use as a playroom and has access to a store room. Bedroom seven is in use as a gym/study.
Situation
Nearby leisure facilities include Willen Lake (1 mile) and Woburn Golf Club (approx. 7 miles way. Shopping facilities include the Kingston Centre (2 miles) and Central Milton Keynes (3 miles). Milton Keynes Central railway station - with services to Euston taking 36 minutes - is 4 miles away and M1 junction 14 is 3 miles. The property is situated in the Oakgrove school catchment area and there are GP surgeries in Walnut Tree and Middleton.
Contact Michael Graham
Share
Mortgage Calculator
Our online mortgage calculator will give you an outline of the monthly costs and Stamp duty applicable for your purchase. Full detailed quotes can be obtained by calling 01908 307306 and speaking to an adviser.
- this information is a guide only and should not be relied on as a recommendation or advice that any particular mortgage is suitable for you
- all mortgages are subject to the applicant(s) meeting the eligibility criteria of lenders; and
- make an appointment to receive mortgage advice suitable for your needs and circumstances




























