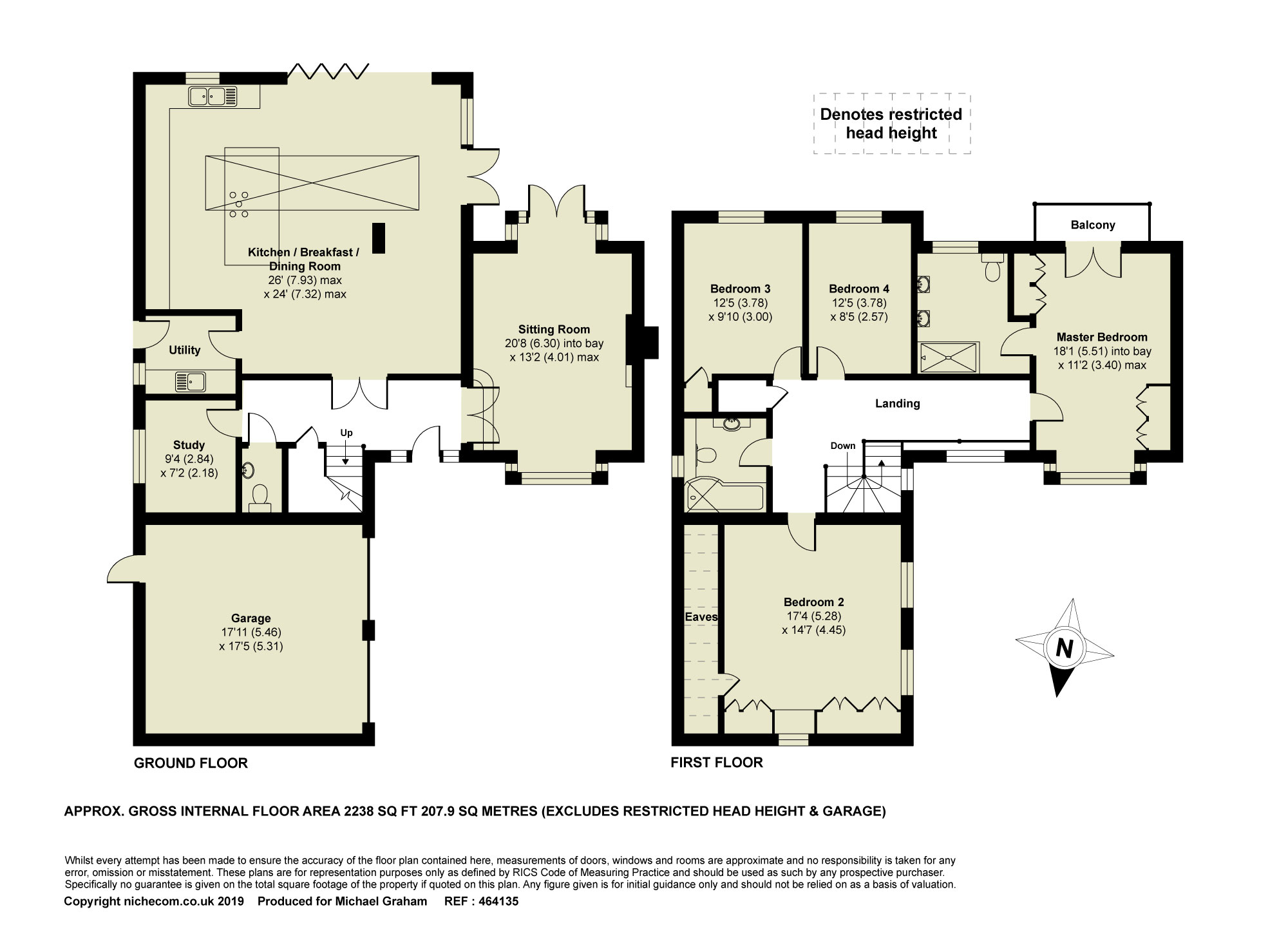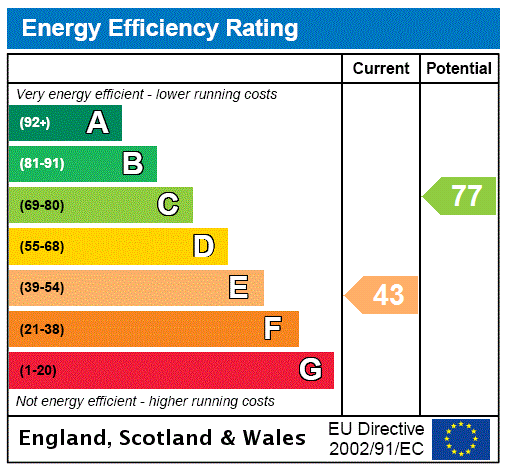


















6 Beales Lane
Walton Park, Milton Keynes, Buckinghamshire, MK7 7HB
£725,000
Property Highlights
- Detached and extended house
- Four bedrooms
- Two bath or shower rooms
- Sitting room, study
- Remodelled kitchen/breakfast/dining room
- Enclosed rear garden with patio
- Double garage, off street parking
- Walton High school catchment area
Property description
A modern, extended four double bedroom detached house with a remodelled kitchen/breakfast/dining room and a dual aspect sitting room, in the Walton Park area of Milton Keynes.
This property has been extended and remodelled to a high specification by the vendors. The extension includes a utility room and the kitchen/breakfast/dining room which has integrated appliances. The ground floor accommodation also includes a study. On the first floor, the master bedroom has a refitted en suite shower room and a balcony overlooking the rear garden, and there are three further bedrooms and a family bathroom. The enclosed rear garden has a patio area and the property also has a double garage and driveway parking.
Kitchen/Breakfast/Dining Room
The kitchen/breakfast/dining room has been refitted with black and wood fronted units - including a central island - with granite work surfaces and matching splashbacks. Integrated appliances include an induction hob, an electric double oven and space for American style fridge/freezer. The porcelain tiled floor continues from the kitchen/breakfast area through to the dining area which has bi-folding doors to the garden and an atrium style roof.
First Floor Highlights
The master bedroom has a balcony with views over the garden. The en suite has been refitted with tiled walls and floor, a glass shower cubicle, twin wash basins, and a wall mounted WC. Two of the three further bedrooms on this floor have fitted wardrobes and the three piece family bathroom includes a P-shaped bath.
Situation
The property is situated approximately 4 miles from M1 junction 14 and Milton Keynes Coachway. Local shopping facilities are situated at the Kingston Centre (approximately 2 miles), with further shopping in Central Milton Keynes (approximately 4 miles). There are walks around Caldecotte Lake and the property is located within the Walton High and Heronsgate Primary schools catchment areas.
Contact Michael Graham
Share
Mortgage Calculator
Our online mortgage calculator will give you an outline of the monthly costs and Stamp duty applicable for your purchase. Full detailed quotes can be obtained by calling 01908 307306 and speaking to an adviser.
- this information is a guide only and should not be relied on as a recommendation or advice that any particular mortgage is suitable for you
- all mortgages are subject to the applicant(s) meeting the eligibility criteria of lenders; and
- make an appointment to receive mortgage advice suitable for your needs and circumstances

























