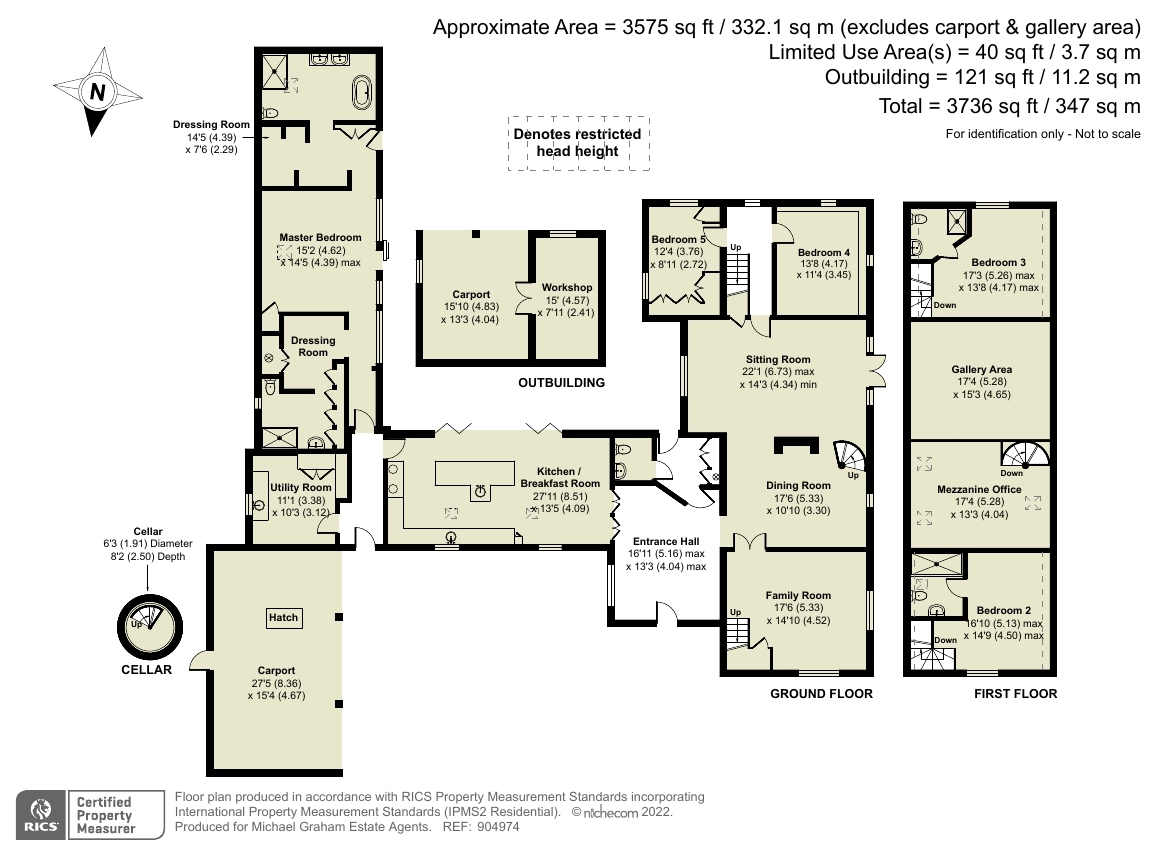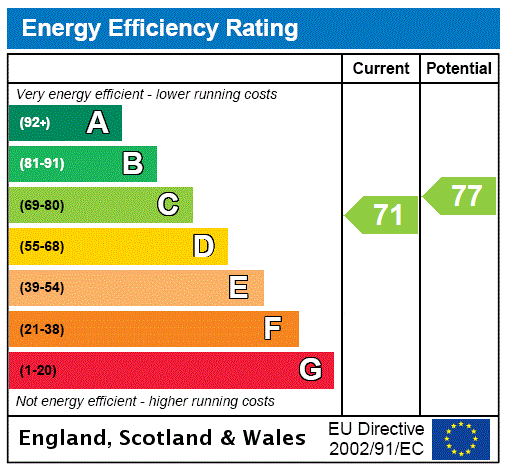






















































Green Oak Barn
London Road, St. Ippolyts, Hitchin, Hertfordshire, SG4 7NE
£1,650,000Guide price
Property Highlights
- Architect designed barn conversion
- Enclosed open-air atrium with water feature
- Master bedroom with two en suites and dressing rooms
- Four further bedrooms; two en suite
- Versatile accommodation
- Bespoke kitchen/breakfast room
- Triple bay car port and additional carport and workshop
- Under floor heating throughout
Property description
An architect designed, five bedroom barn conversion with over 3,500 sq. ft. of accommodation, a recently added carport and workshop, situated in St. Ippolyts.
The property has a blend of character and contemporary features including vaulted ceilings with exposed beams, bi-fold doors, floor to ceiling windows and underfloor heating throughout both ground and first floors. The ground floor has a kitchen/breakfast room with bi-fold doors to the central open-air atrium. There is an open plan sitting/dining room with spiral stairs to a first floor mezzanine, currently being used as an office but could also be used as a sixth bedroom. There is a family room and a bespoke, feature underground wine cellar. The master bedroom suite and two further double bedrooms are on the ground floor. Separate staircases lead to the remaining two double bedrooms on the first floor, both of which have en suite shower rooms. There is off street parking in front of the triple bay car port. Double gates access the front garden area with a second carport and workshop.
Reception Rooms
The open plan sitting/dining room has exposed beams, a vaulted ceiling and a feature dual aspect brick fireplace with tiled hearth. Floor to ceiling windows overlook the courtyard and glazed doors lead to the side garden. The bespoke 'Planet' kitchen has an Aga, twin butler sinks and granite work surfaces. Integrated appliances include a fridge and two dishwashers. The central island incorporates a stainless steel prep sink, an induction hob and wine fridge.
Master Bedroom Suite
The master bedroom suite occupies most of one wing of the property. The bedroom has a skylight window and doors to the courtyard. The two dressing rooms have an extensive range of storage including hanging rails and cupboards. There is an en suite shower room and an en suite bathroom with a freestanding bath, separate shower cubicle, a vanity unit with twin wash basins and cupboards under, and a low level WC.
Gardens
There are both formal gardens and an enclosed courtyard for entertaining. The courtyard has been completely redesigned as a central open-air artium to the house and has inset planters, steps down to a central seating area with a raised brick built centre piece and water feature. The front garden is enclosed by walls and high hedges and the rear garden has a vegetable plot and garden shed.
Situation and Schooling
The village of St Ippolyts is surrounded by rolling Hertfordshire countryside and has a primary school, general store and church. Gosmore which is close by has two public houses and a village green and nearby Hitchin offers a further range of amenities such as supermarkets, shops, cafés and restaurants. Hitchin Swimming Centre has both outdoor and indoor pools providing all-year-round swimming. Local senior schools include The Priory School, Hitchin Girls and Boys Schools. Trains from Hitchin mainline station link to London Kings Cross in 33 minutes.
Contact Michael Graham
Share
Mortgage Calculator
Our online mortgage calculator will give you an outline of the monthly costs and Stamp duty applicable for your purchase. Full detailed quotes can be obtained by calling 01908 307306 and speaking to an adviser.
- this information is a guide only and should not be relied on as a recommendation or advice that any particular mortgage is suitable for you
- all mortgages are subject to the applicant(s) meeting the eligibility criteria of lenders; and
- make an appointment to receive mortgage advice suitable for your needs and circumstances





























































