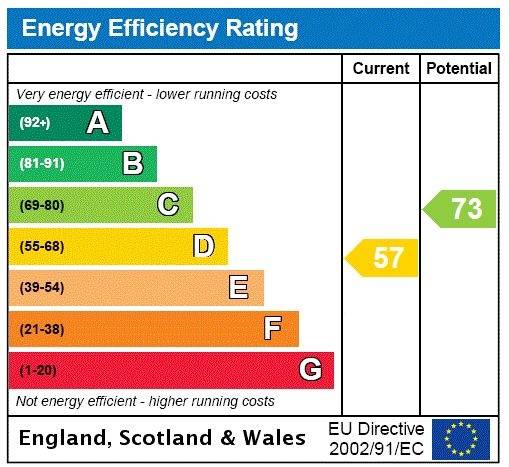


























Church End House
Church End, Leckhampstead, Buckingham, Buckinghamshire, MK18 5NU
£850,000
Property Highlights
- Barn conversion, quiet village location
- Four bedrooms, en suite shower room, family bathroom and shower room
- Kitchen, dining room
- Sitting room, drawing room
- Cloakroom, garden studio
- Single garage with electric charging point
- 0.33 acre plot including 84 ft. by 73 ft. garden
- Royal Latin grammar School catchment
Property description
A four bedroom barn conversion with three reception rooms, off street parking for four cars, a single garage and a 0.33 acre plot including an 84 ft. rear garden in a village location.
The property has a combined 2,341 sq. ft of accommodation arranged over two floors including the garage and studio. On the ground floor there is a kitchen, a cloakroom, a dining room, a sitting room and a drawing room. On the first floor the principal bedroom has fitted wardrobes and a three piece en suite shower room. Two of the three remaining bedrooms have fitted wardrobes and there is a three piece family bathroom and an additional two piece shower room. There is a gravel driveway which can be extended into the front garden if further parking is required. The single garage could be converted and there is space to extend the property further subject to planning. There is also a small paddock to the rear which could be available by separate negotiation with a third party.
Drawing Room
This dual aspect room has two windows overlooking the front driveway and windows and a door to a side garden. It has is a vaulted ceiling with exposed timber beams and wooden flooring. The main feature is a large stone fire place with built-in alcove bookshelves on either side, as well as a tiled hearth, a timber lintel and a wood burner inset with a stone back.
Gardens
Backing on to paddocks, the enclosed and private rear garden has timber fencing and hedged borders. It is mainly laid to lawn with a patio and borders. There is a timber studio with power, under floor heating and bi-folding doors. The side garden is mainly laid to lawn, while the front garden has well stocked borders.
Situation and Schooling
There are public and private schools in the area including Stowe, Swanbourne, Thornborough, Beachborough and Thornton. The Royal Latin grammar School and a secondary school are located in Buckingham. Buckingham has a range of shopping and leisure facilities including a swimming pool, parks, and sports clubs.
Contact Michael Graham
Share
Mortgage Calculator
Our online mortgage calculator will give you an outline of the monthly costs and Stamp duty applicable for your purchase. Full detailed quotes can be obtained by calling 01908 307306 and speaking to an adviser.
- this information is a guide only and should not be relied on as a recommendation or advice that any particular mortgage is suitable for you
- all mortgages are subject to the applicant(s) meeting the eligibility criteria of lenders; and
- make an appointment to receive mortgage advice suitable for your needs and circumstances

































