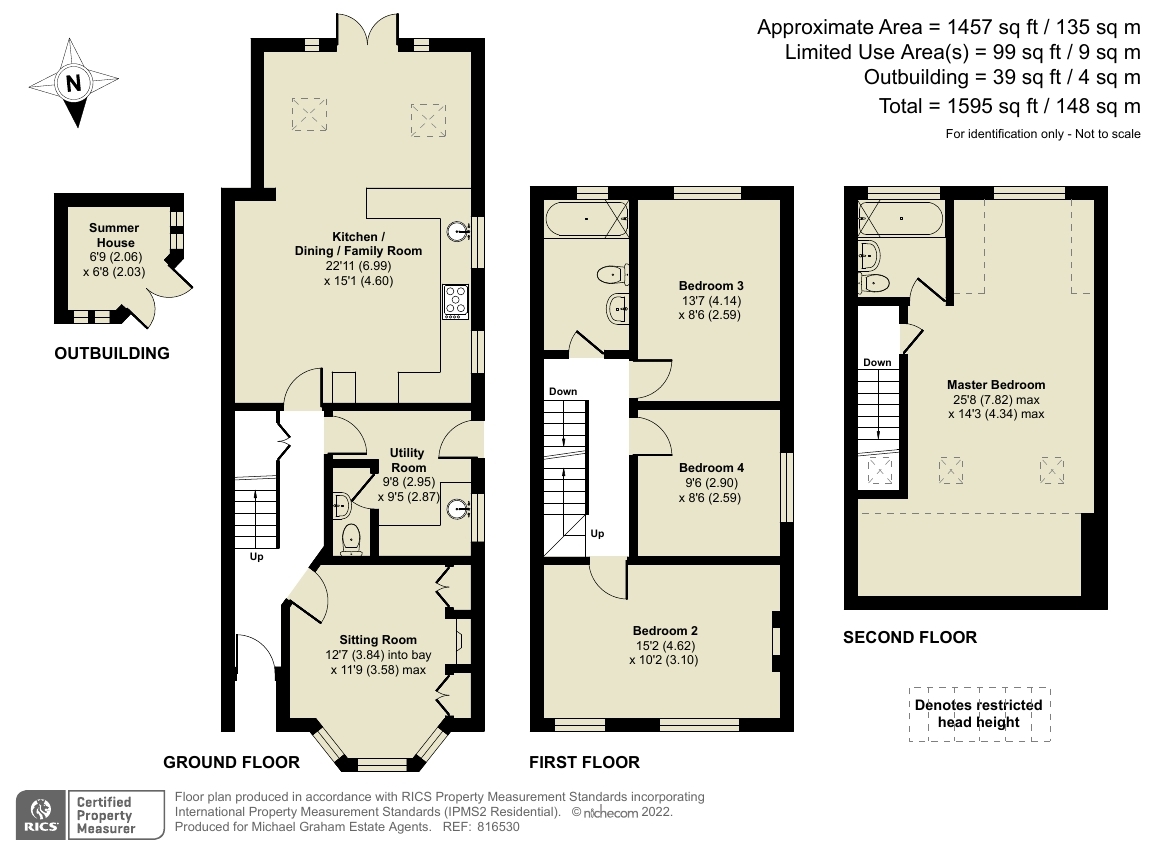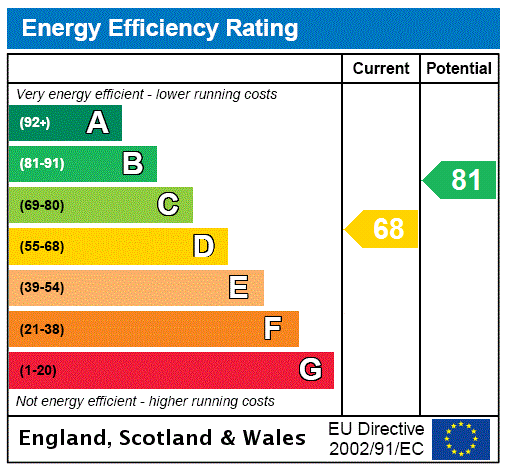



















11 Richmond Road
Bedford, Bedfordshire, MK40 3DG
£540,000Guide price
Property Highlights
- Victorian semi detached property
- Four bedrooms; one en suite
- Separate sitting room
- Open plan kitchen/dining/family room
- Separate utility room and cloakroom
- Gas to radiator heating
- South facing rear garden
- Driveway parking
Property description
A Victorian bay fronted four bedroom semi detached property within walking distance of the town centre and the Harpur Trust schools, and in the catchment area of Castle Lower School.
The property has been recently extended on the ground floor and has had a roof space conversion on the second floor providing a master bedroom and en suite. Modern features have been carefully blended with period features including some sash windows, traditional fireplaces and exposed stripped floorboards and picture rails. The accommodation includes a sitting room, an open plan kitchen/dining/family room in the rear extension, a separate utility room and cloakroom. On the first floor three are three double bedrooms and a family bathroom. The front and one side of the garden is enclosed by mature hedgerow, with original walling on the other side. The driveway provides parking for one car. A gated side access leads to the south facing rear garden which is fully enclosed by original walling and timber fencing. There is a paved seating area, a lawn with borders, mature trees, a summerhouse and a timber garden shed.
Kitchen/Dining/Family Room
The kitchen/dining/family room was created by a recent single storey extension and has a tiled floor throughout. It is fitted in a range of light grey Shaker style units with hardwood work surfaces incorporating a sink. Integrated appliances include an electric oven, a gas hob with extractor and a dishwasher with space and plumbing for additional appliances. The family area has a part vaulted ceiling, Velux skylights and glazed doors to the garden.
Situation and Schooling
The property is approximately 0.5 miles from Bedford town centre. The railway station is 1.5 miles away with services to St. Pancras International take just 41 minutes. Local amenities include Bedford's Victorian park and the Harpur Trust schools.
Contact Michael Graham
Share
Mortgage Calculator
Our online mortgage calculator will give you an outline of the monthly costs and Stamp duty applicable for your purchase. Full detailed quotes can be obtained by calling 01908 307306 and speaking to an adviser.
- this information is a guide only and should not be relied on as a recommendation or advice that any particular mortgage is suitable for you
- all mortgages are subject to the applicant(s) meeting the eligibility criteria of lenders; and
- make an appointment to receive mortgage advice suitable for your needs and circumstances


























