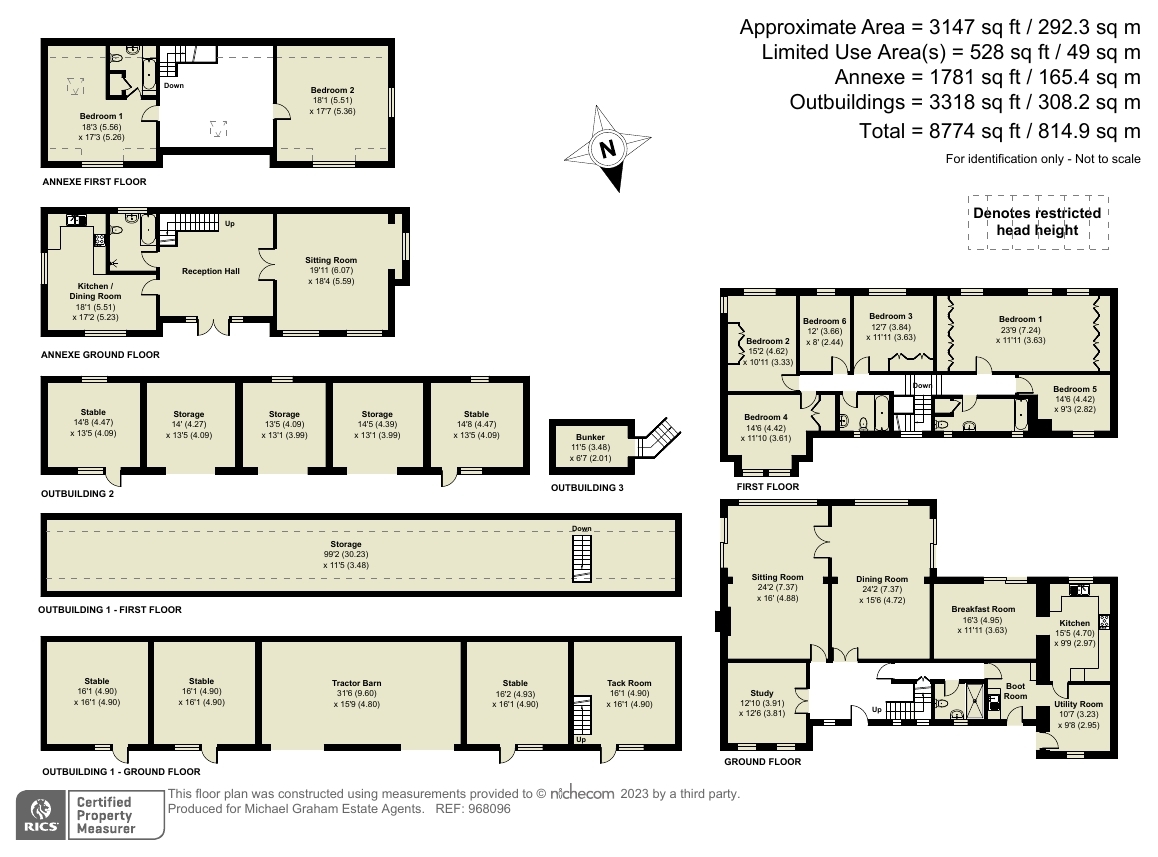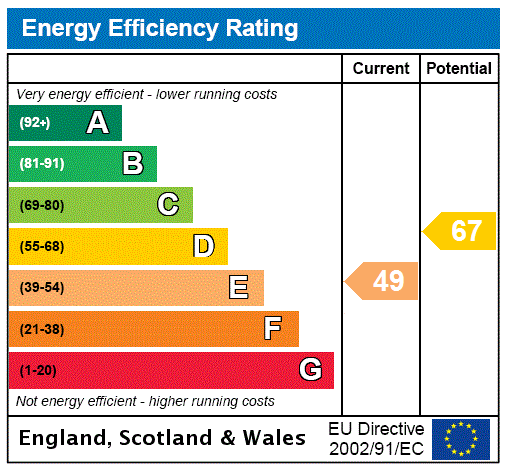






























Meadow Court
10 Bushmead Road, Whitchurch, Buckinghamshire, HP22 4LG
£1,750,000Guide price
Property Highlights
- Six bedroom main house with four reception rooms
- Two bedroom self-contained detached annexe
- Far reaching open country views
- Approximately 6.7 acres of gardens and paddocks
- Two outbuildings including stables, tack room and storage
- Private frontage with a sweeping gravel driveway
- Combined total of approximately 5,456 sq. ft. of accommodation
- No upper chain
Property description
A six bedroom detached house with an additional two bedroom detached annexe, outbuildings including stables, and 6.7 acres of land with panoramic views to the rear.
The property is on the edge of Whitchurch and is approached via a private gravel driveway which gives access to the main house and the annexe. The property is located on Bushmead Road which leads to Cublington and has far reaching country views across Aylesbury Vale. The main house has four reception rooms, six bedrooms and three bath or shower rooms. The annexe is completely self-contained and could be used for extended family or guests, or could be rented out to provide an income. The plot totals 6.7 acres with formal gardens and paddock land and there are two detached outbuildings. One brick built detached barn measures over 2,000 sq. ft, and has stables, a tack room and a tractor barn, with an internal staircase to a full length loft space with additional potential. The other outbuilding is also brick built and provides further stables and stores.
The Main House
The entrance hall has doors to a study and the two principal reception rooms which both measure over 24 ft. and have windows with far reaching views to the rear and sliding doors to the garden. The ground floor also has a kitchen with an adjoining breakfast room which also has doors to the garden, a boot room, a utility room, and a shower room. There are six first floor bedrooms, four with built-in storage, and two bathrooms.
Annexe
The detached annexe has a spacious reception hall with a galleried landing above. There is a nearly 20ft. sitting room, an open plan kitchen/dining room and a modern bathroom on the ground floor and two double bedrooms on the first floor, one of which has a modern en suite bathroom.
Outside
The formal rear garden includes a substantial paved terrace spanning the rear of the property, a pond, lawned areas with mature trees and shrubs interspersed, and a gate to the paddocks and orchard. There is a combined total about 6.7 acres. There is side access from the front drive into the gardens and paddocks for tractors, and trailers.
Situation and Schooling
Whitchurch village has a Supermart/post office, a public house, a church and a beauty salon. Aylesbury (4.8 miles) has a shopping centre and a railway station with services to Marylebone. The property is in the catchment areas for Whitchurch Combined School and Aylesbury’s grammar schools. Independent schools in the area include Swanbourne House School (4.9 miles) and Stowe School (15.9 miles).
Contact Michael Graham
Share
Mortgage Calculator
Our online mortgage calculator will give you an outline of the monthly costs and Stamp duty applicable for your purchase. Full detailed quotes can be obtained by calling 01908 307306 and speaking to an adviser.
- this information is a guide only and should not be relied on as a recommendation or advice that any particular mortgage is suitable for you
- all mortgages are subject to the applicant(s) meeting the eligibility criteria of lenders; and
- make an appointment to receive mortgage advice suitable for your needs and circumstances





































