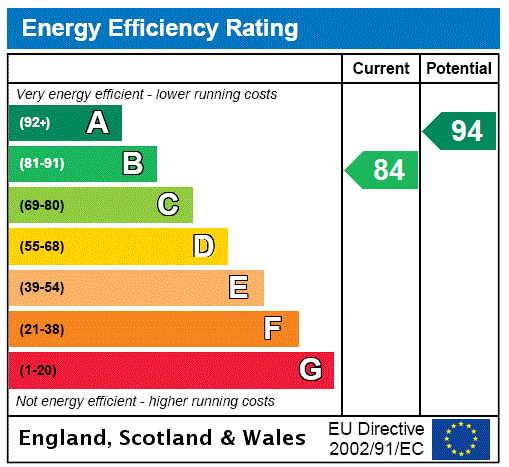














Plot 4, Summerfield House
Grove Lane, Great Kimble, Aylesbury, Buckinghamshire, HP17 9TR
£650,000Guide price
Property Highlights
- Five bedroom house on new development of just nine houses
- Fitted kitchen with integrated Zanussi appliances
- Roca bathroom and en suite shower room
- Rear garden with natural sandstone patio, lawn and shed
- Full fibre, LED lighting, access to EV charging point
- Off street parking for three cars plus visitors' spaces
- 10 year NHBC new homes warranty
- Semi rural, village location close to pub and railway station
Property description
A new build five bedroom, three storey detached house in an exclusive development of just nine houses in the Buckinghamshire Village of Great Kimble.
Pippin Place is a small community development of two, three and four bedroom houses which have been designed and constructed to a high specification by family owned developers Bourne Homes. The development has a scenic backdrop of the western edge of The Chiltern Hills and is within walking distance of local amenities with The Swan public house just along the road and Little Kimble railway station only 0.6 miles around the corner. There is also a network of footpaths close by with access through the surrounding countryside. The accommodation in plot 4 is over three floors and includes an entrance hall, a two piece cloakroom, a utility room, and a kitchen/dining room and sitting room both of which have access to the garden. On the first floor there are four bedrooms, an en suite shower room and a bathroom. On the second floor there is a fifth bedroom/study.
Internal Features
Notable features of the property include a fully fitted modern kitchen with Zanussi integrated appliances, and a modern bathroom and en suite shower room with Roca sanitary ware, Kudos shower tray and enclosure, textured tiling, and a Bristan rain head shower and mixer attachment. There are also contemporary oak internal doors with chrome ironmongery, chrome light switches, LED lighting and an energy efficient condensing gas boiler.
Outside
The property has private, block paved off street parking for three cars and an OHME, Smart EV Charger connection. The development also has visitor parking spaces. Gated side access leads to the rear garden which has a natural sandstone patio, a lawn, a timber shed, a water tap and an external, weatherproof power supply. Each resident will own one ninth share of Pippin Management Company Limited which has been set up to manage the communal areas.
Situation and Schooling
The village has a choice of footpaths and bridleways, The Swan public house, a Church of England primary school and Griffin House preparatory school. Little Kimble railway station is within 10 minutes’ walk. The market town of Princes Risborough (2.7 miles) has shops, boutiques, restaurants, schooling for all ages, a tennis and bowls club, a golf club, and a mainline railway station (Marylebone 42 minutes). The property is in catchment for grammar schools in Aylesbury.
Contact Michael Graham
Share
Mortgage Calculator
Our online mortgage calculator will give you an outline of the monthly costs and Stamp duty applicable for your purchase. Full detailed quotes can be obtained by calling 01908 307306 and speaking to an adviser.
- this information is a guide only and should not be relied on as a recommendation or advice that any particular mortgage is suitable for you
- all mortgages are subject to the applicant(s) meeting the eligibility criteria of lenders; and
- make an appointment to receive mortgage advice suitable for your needs and circumstances





















