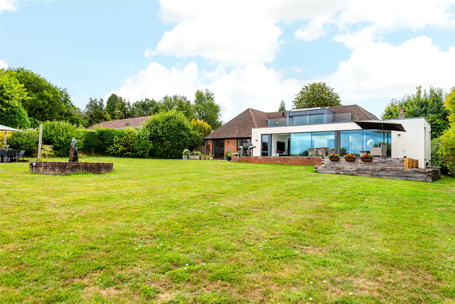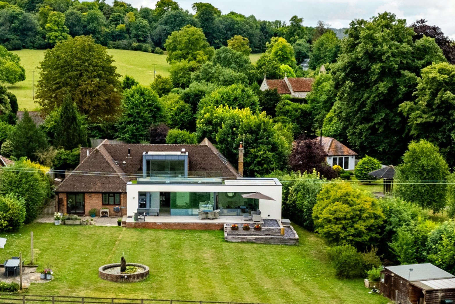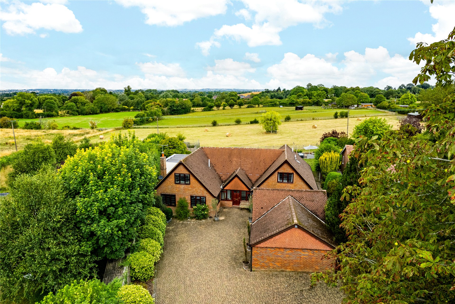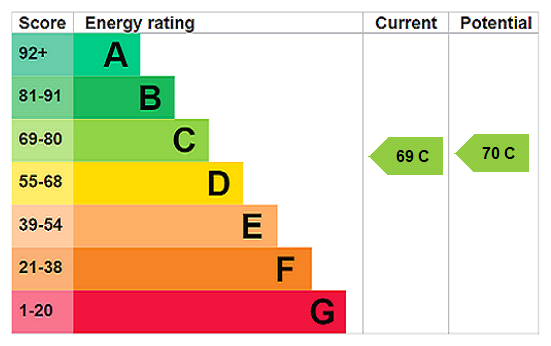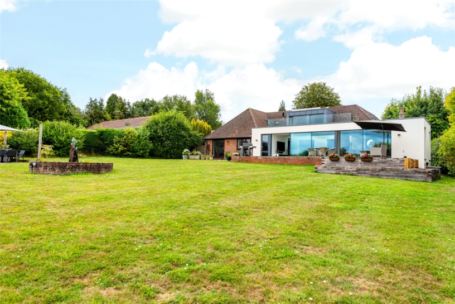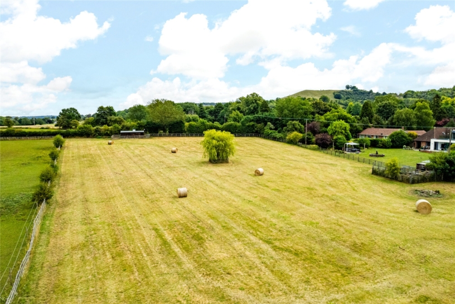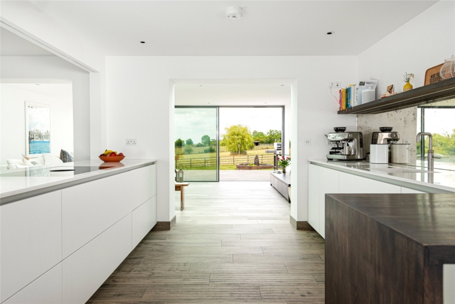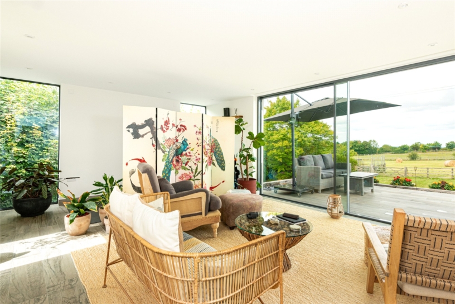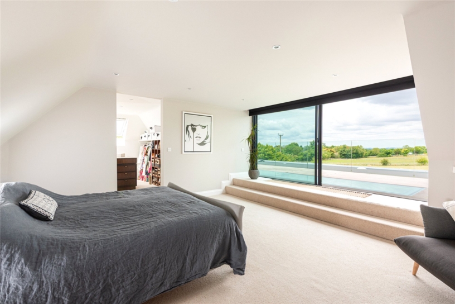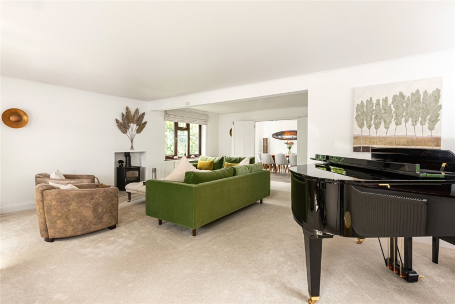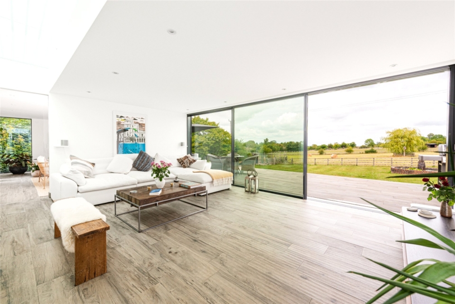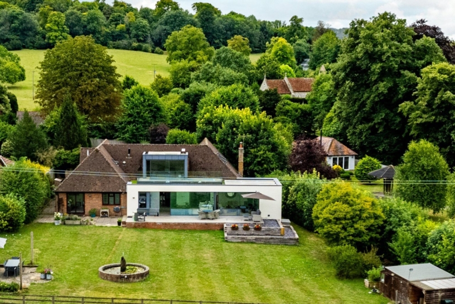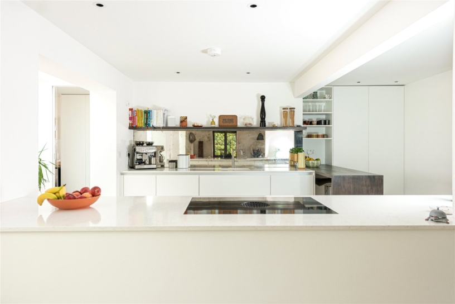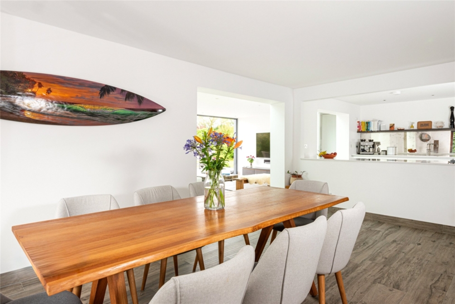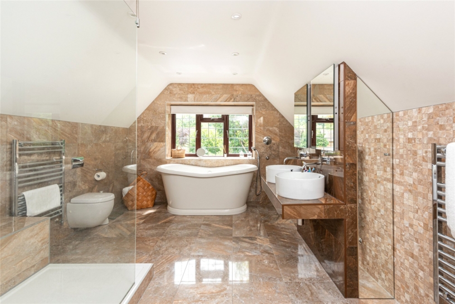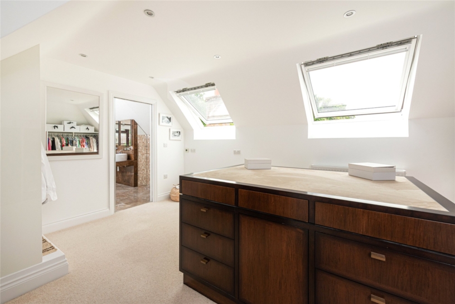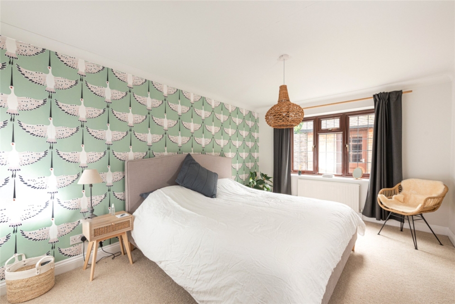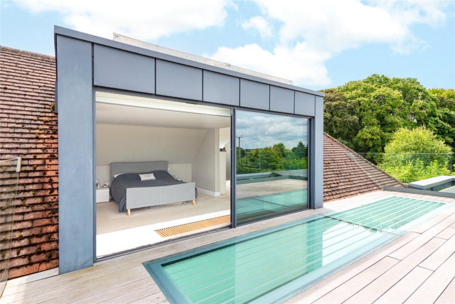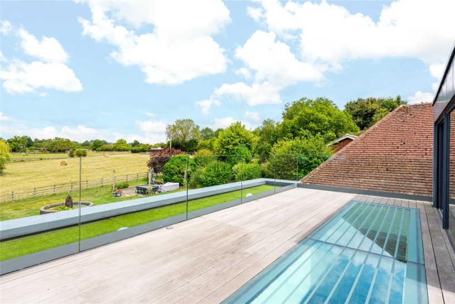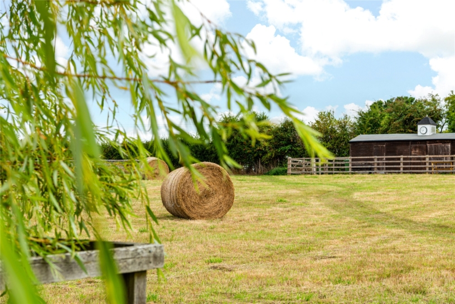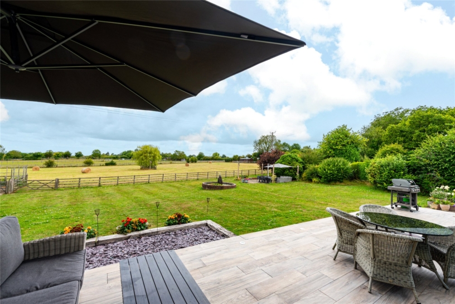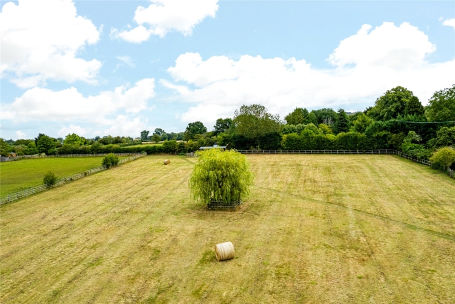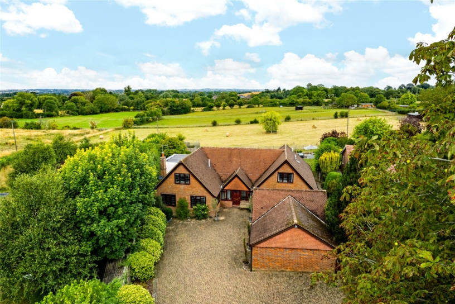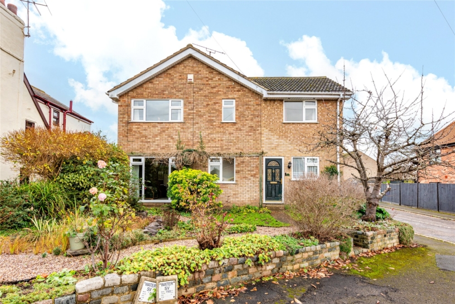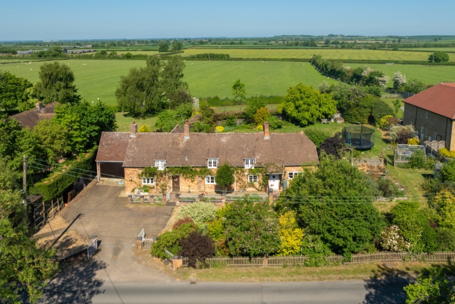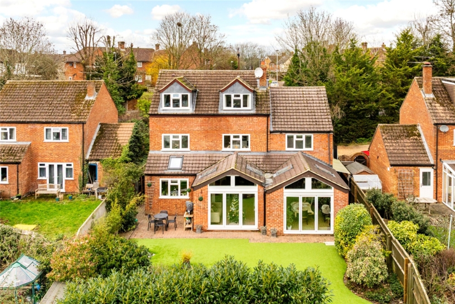About The House Cont'd
Kepwick House has over 3,700 sq. ft. of accommodation set over two floors. The front door opens to an entrance hall with doors on the left to a sitting room, a cloakroom, and a coat cupboard, as well as a walkway into the kitchen/breakfast room. On the right, is the staircase to the first floor with an understairs cupboard and a door to bedroom two with an en suite shower room. The kitchen/breakfast room accesses the family room, which in turn has a walk through to the dining room. A sliding door from the family room opens to the garden room and a further sliding door from the family room opens to the utility room, with a French door to the rear. The ground floor annexe sitting room is accessed from the lower terrace at the rear. This leads to the annexe kitchen with doors to the shower room and the annexe bedroom. The first floor landing accesses bedroom three, the main bathroom, and the principal bedroom suite with a balcony, a dressing room, and an en suite bathroom.
Kitchen/Breakfast Room and Dining and Family Rooms
In 2021, the current owners reconfigured the back of the house to create a nearly 15 ft. by 13 ft. kitchen/breakfast room which is open plan to the dining room and family room (over 20 ft. and 17 ft. wide respectively, and both over 14 ft. deep.) Floor-to-ceiling, double glazed sliding doors with powder coated aluminium frames in the family room overlook the garden and open to the terrace. There is ample space in the family room for relaxed seating and space for a table seating at least eight in the dining room. Above the interrupted south wall of the family room is a longitudinal skylight (in the floor of the balcony above), with decorative lights along the edges. There is a walk through linking the family and dining rooms, and the wall between the kitchen/breakfast and dining rooms has an over 6ft opening above the base units. The entire open plan space has porcelain wood effect floor tiles which extend from the entrance hall to the utility room, the garden room, and the outside terrace.
Kitchen Fittings
Accessed via a walk through from the entrance hall, the Poggenpohl bespoke kitchen has a range of contemporary, minimalist, matt fronted base and wall units with a variety of storage, including floor-to-ceiling cupboards and push-to-open lower drawers. There are Caesarstone worksurfaces with an inset sink of the same material with a Quooker tap and a tall antiqued mirror splashback. The breakfast bar with seating for three has a contrasting surface and inset beneath the opening is the Bora induction hob with extractor. Integrated appliances – all of which are Siemens - include a full-height fridge, an under-counter fridge, a dishwasher, a double oven, a microwave, and a warming drawer.
Utility Room
Accessed via a glass sliding door in the family room, the utility room has base and wall units matching those in the kitchen, but with gloss doors, and a roll top worksurface with an inset sink. There is a row of coat hooks and a glazed door to the terrace at the rear. There is space and plumbing for a washing machine and tumble dryer. Beneath the counter is a Grant oil fired boiler fitted last year which heats radiators on both floors and the annexe. There are also solar panels fitted on the garden room roof which offset electricity charges.
Garden Room
A sliding glass door from the family room leads to the triple aspect garden room which measures over 19 ft. by 14 ft. Once housing an indoor swimming pool, the room has floor-to-ceiling sliding doors which have an internal heating system. These high specification glass doors open to the terrace and viewed from the garden, this room and the family area present a continuous wall of glass, compounded by the sliding doors and the glass balustrading of the principal bedroom above. There are also floor-to-ceiling windows on the west wall, overlooking mature hedging at the side, and another similar window in the short south wall.
Study
Accessed directly off the entrance hallway, the study has windows overlooking the front drive. This 11 ft. by nearly 12 ft. room is also viable as a home office; there is superfast fibre broadband connected.
Cloakroom and Storage
The ground floor cloakroom is accessible off the entrance hall and has a low level concealed cistern WC and a contemporary stone wash hand basin on a modern wooden stand. Next to the cloakroom is a coat cupboard with hanging space and there is an understairs storage cupboard.
Sitting Room
Double doors from the dining room or a single door from the entrance hall, open to the triple aspect sitting room which is positioned at the front of the house. The L-shaped room measures nearly 24 ft. by over 21 ft. and currently has room for a baby grand piano in one leg of the room. The west wall has a fireplace housing a woodburning stove on a marble hearth. This room, along with other rooms in the front of the house, has modern, double glazed leaded casement windows.
Bedroom Two, Guest Suite and En Suite Shower Room
Measuring over 14 ft. by 10 ft., bedroom two is used by the current owners as a guest suite. It has a casement window overlooking the front. The en suite shower room has fully tiled walls and underfloor heating beneath a tiled floor. There is a walk-in double shower, a low level concealed cistern WC, and a contemporary wash hand basin on a modern wooden stand with storage. There is an obscured window at the side and two heated towel rails.
First Floor
The staircase in the entrance hall has painted balusters with a varnished handrail. It rises to a galleried landing with a Velux window at the side which leads to the upstairs bedrooms and bathroom. The shape of the rooms is defined but not limited by the shape of the eaves.
Principal Bedroom, Dressing Room, and En Suite Bathroom
The principal bedroom has a wall of sliding glass doors which open to a 25 ft. by 11 ft. balcony. The design allows far-reaching countryside views to be enjoyed from inside the room. The decked balcony has a double glass panelled balustrade and a reinforced skylight which can be walked upon. The second of two steps leading from the room to the balcony has in-floor heating under a wooden grating. The dressing room has two Velux windows and built-in eaves storage and hanging space along the walls. In the centre of the room is an island-like bespoke chest of drawers made of a polished hardwood with a suede top, with storage on two sides. A sliding door accesses the en suite bathroom with a window over the drive, fully tiled walls, and electric underfloor heating beneath the tiled floor. There is a contemporary roll top bath with separate taps, a double shower, twin wash hand basins, and a low level WC with a concealed cistern. There are heated towel rails and a mirrored cupboard.
Bedroom Three
Bedrooms three measures over 14 ft. by nearly 13 ft. and has a window overlooking the front. On the left of the entrance, a door opens into the boarded eaves storage space which continues round to a further area of storage behind the bathroom.
Main Bathroom
The fully tiled bathroom has a Velux window and ceramic tiled flooring. There is a panel bath, a corner shower, a wash hand basin with storage beneath and a mirror above with incorporated lighting, a low level WC with a concealed cistern and a heated towel rail.
Annexe
The annexe can be accessed via sliding doors from the terrace, which opens into an over 14 ft. by 10 ft. sitting room. There is a door to the kitchen (fitted in 2021) which has base and wall units, a worksurface with an inset stainless steel sink, an integrated hob with an extractor over, a Bosch oven, and a fridge. An airing cupboard houses the water softener and water tank for the house; there is a sun tunnel in the ceiling. The kitchen also has doors to the separate annexe bedroom, similar in size to the sitting room, which has a window overlooking the terrace and garden. The en suite shower room, also accessed from the kitchen, has a corner shower, a contemporary ‘grain cylinder’ basin and vanity unit, a concealed cistern low level WC, and a heated towel rail. There is space and plumbing for a washing machine. If desired, it would be easy to re-incorporate the annexe into the house via a stud wall between the annexe kitchen and the entrance hall.
Garaging
On the right of the drive is a brick-built garage block with a pitched clay tiled roof, hanging tiles and a concrete floor. It has a main double garage and an adjoining but separate single garage, both with remotely controlled, electrically operated up-and-over doors. The double garage has a window in the rear, a personnel door accessing the side, and an internal door to the single garage. The main garage has a loft hatch with a folding ladder, accessing the boarded loft space above; the single garage also has a loft hatch. There is an electric vehicle charging point.
Stables
The field stable (with intact wheels) is positioned overlooking the paddocks and close to the east boundary (with practical space behind) and is accessible from the rear of the site from a lane connecting to a road. The timber framed building with wooden cladding and a felted pitched roof is set on a concrete base. Currently boarded and used for storage, the outbuilding has a central conventional stable door, and double doors on the right. A smaller storage area has a single door on the left.
Front Drive and Garden
Leading directly off Ellesborough Road, Kepwick House is approached via a block paved drive with off street parking for at least eight cars, enclosed by low brick walls with fences. There are established laurel bushes and mature trees provide privacy.
Rear Garden and Paddock
The rear terrace with recessed lights, is raised on a brick base and runs for over 40 ft. adjacent to the rear of the house. At the east end, is a step down to a paved terrace adjacent to the annexe, beyond which a timber gate accesses the front drive. Below the terrace is a private, meadow-like garden with borders on both sides of established indigenous hedging. There is a rustic stone fountain rising out of a circular pond, retained by a low brick wall, with waterlilies. On the right is a triangular shrubbery with mature planting including a Cotinus, close to which is is a paved patio seating/entertainment area overlooking the paddock with flower borders and garden lighting. On the left is an area planted with several acers and a fenced kitchen garden with raised beds. Nearby is timber garden shed. Beyond the garden is the paddock which spreads out to either side. The end of the garden and three sides of the paddock are enclosed by post-and-rail fencing, which extends the view.
Situation and Schooling
Ellesborough is a village at the foot of the Chiltern Hills and in an area of Outstanding Natural Beauty. The property is close to a choice of footpaths and bridleways, including the renowned Ridgeway National Trail. It has the Russell Arms public house, a village hall, a church and a golf course. The property lies between the market towns of Princes Risborough (2.3 miles) and Wendover (3 miles) both of which have shops, restaurants, dentists, doctors, tennis clubs and mainline railway stations. The property is in catchment for Great Kimble Primary School, Princes Risborough Secondary School (Ofsted rated Good) and grammar schools in Aylesbury.
