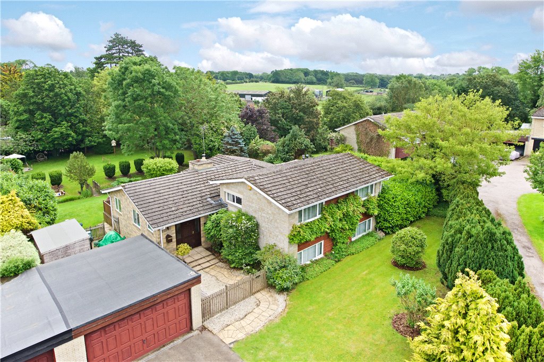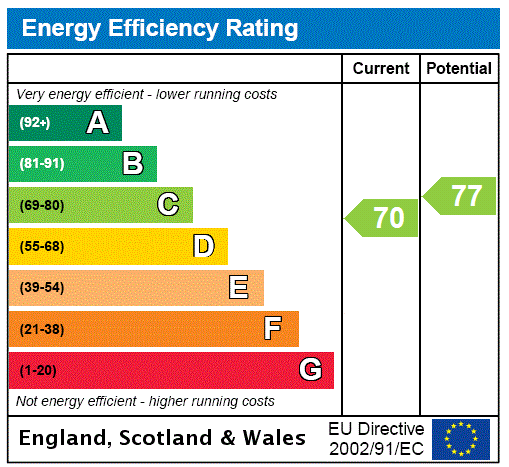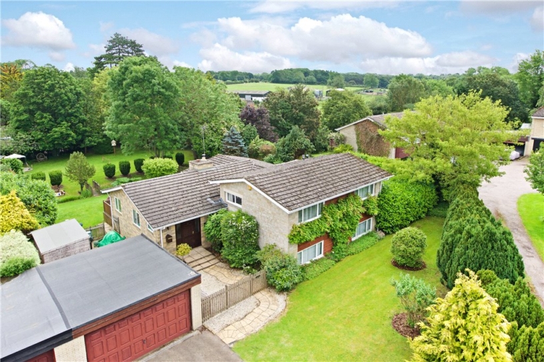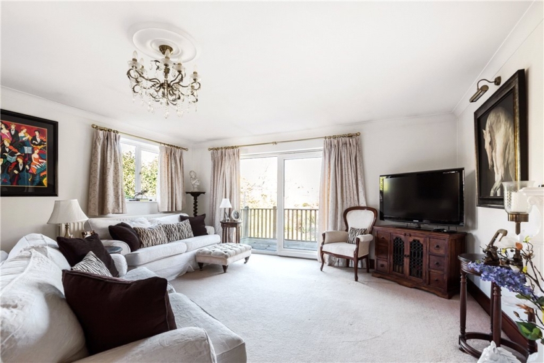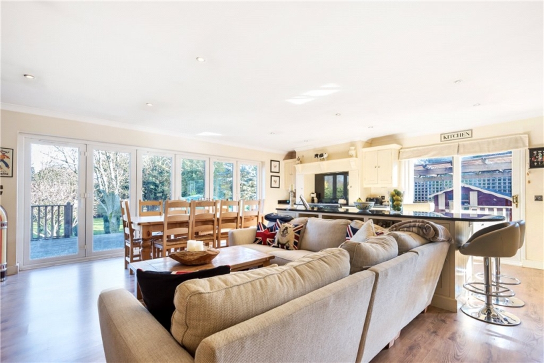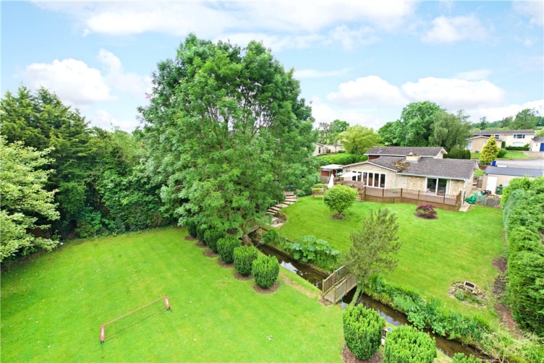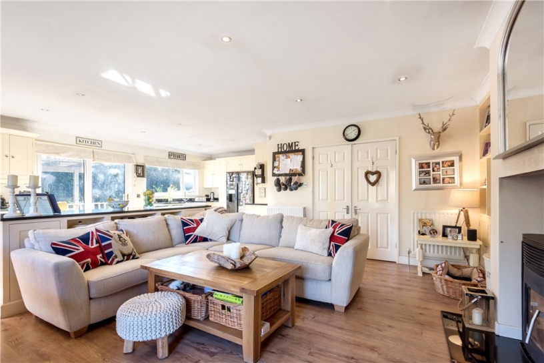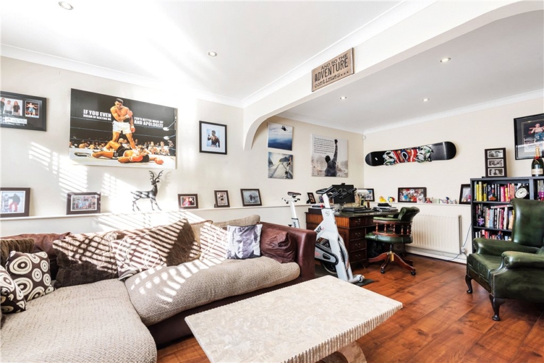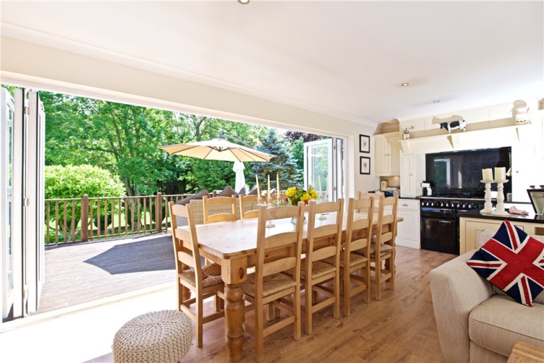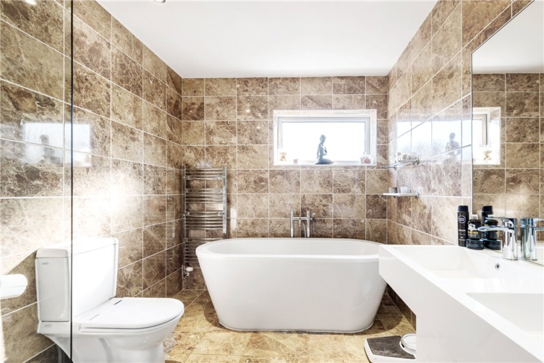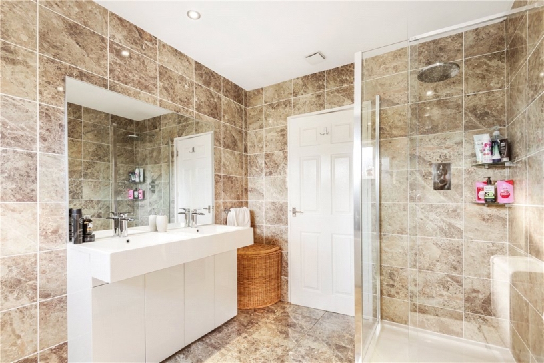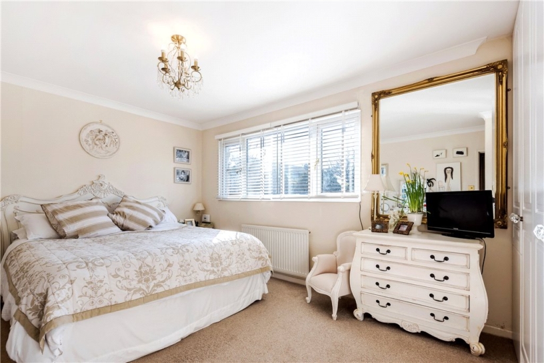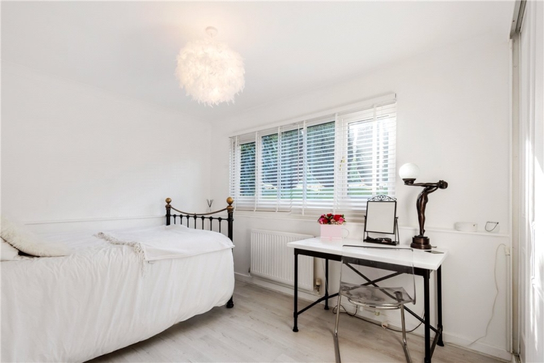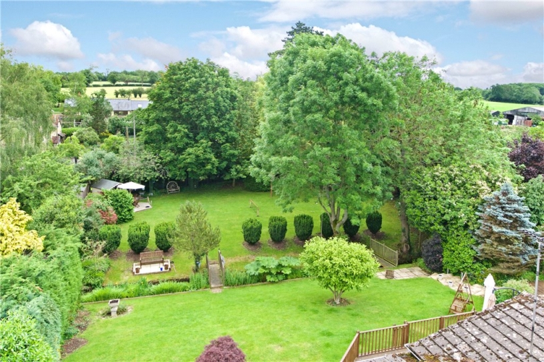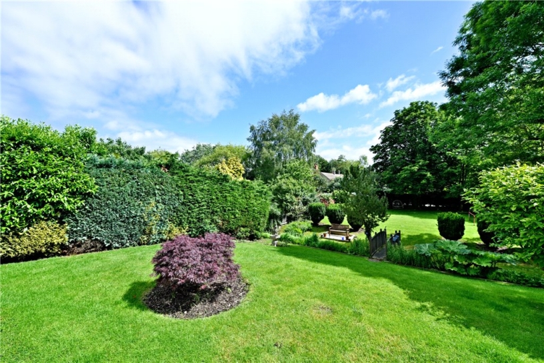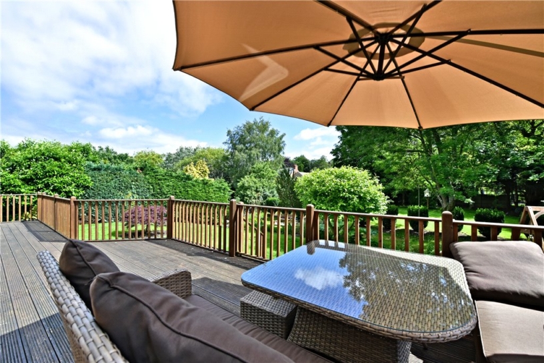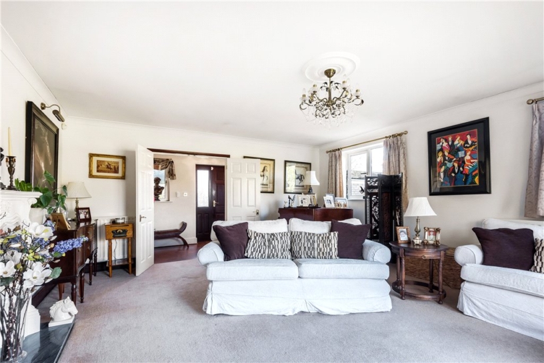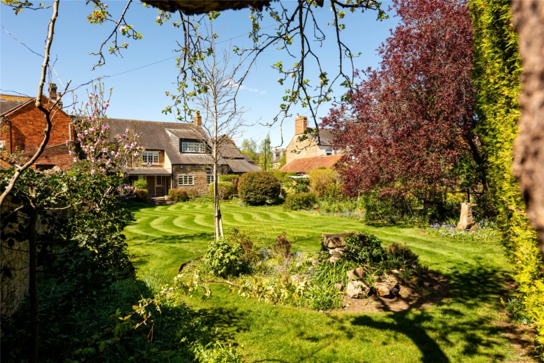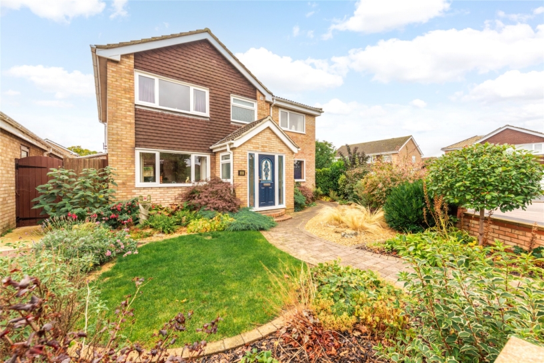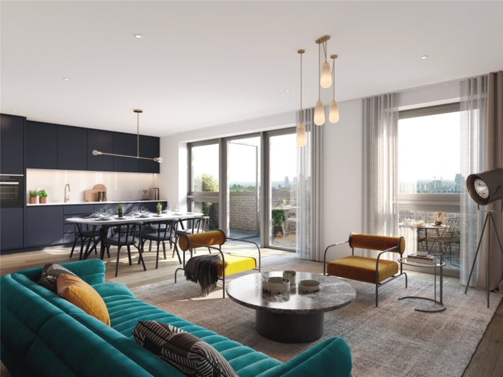Ground Floor
The entrance hall has a walk-in store cupboard and sets of double doors to the sitting room and the kitchen/dining room. The walk-in cupboard has built-in shelving and storage. This split level property has half flights of stairs leading to the upper and lower levels.
Sitting Room
The sitting room is dual aspect with patio doors to the decked veranda which has views over the rear garden. There is a gas coal effect fire with surround and hearth.
Kitchen/Dining Room
The open plan kitchen/dining room is dual aspect with bi-folding doors to the decked veranda and patio doors to the side. The kitchen area has a range of perimeter base and wall units with granite work surfaces and upstands over. There is a double Butler sink, a freestanding Rangemaster Elan gas range cooker (subject to separate negotiation) with an extractor fan over, an integrated dishwasher and space and plumbing for an American style fridge freezer. There is a matching island unit with a granite worktop incorporating a breakfast bar at one end. Wood effect flooring continues into the dining area which has a fireplace with an inset wood burning stove and granite hearth with built-in cupboards and shelving in the alcoves either side. The room has space for a generous seating area as well as for a ten seater dining table.
Lower Level
The lower level comprises a family room (which could be used as a fifth bedroom), bedroom three, utility room and shower room.
Family Room
The family room has a window overlooking the front garden, and built-in storage. It is currently laid out with a family area and a study area.
Bedroom
Bedroom three is a double room with a window to the front, and built-in wardrobes.
Utility Room and Shower Room
The utility room has a range of base and wall units with work surfaces and tiled splashbacks over and a single bowl circular sink. There is space and plumbing for a washing machine and tumble dryer. There is also a built-in shelved airing cupboard housing the wall mounted gas fired boiler. A door leads to the shower room which has a three piece suite with a WC, wall mounted wash basin with cabinet beneath, and a shower cubicle with built-in shower. There are tiled walls and a heated towel rail.
Upper Level
The upper level comprises three further bedrooms and the family bathroom.
Bedrooms and Bathrooms
The master bedroom and bedroom two are both to the front of the property, and are double rooms with built-in wardrobes. Bedroom four is a single room with built-in wardrobes and window to the side. The family bathroom has been refitted and comprises a four piece suite with a WC, twin wash basins with cabinet storage beneath, a freestanding bath and a walk-in double shower cubicle with built-in shower. There are tiled walls and flooring and a heated towel rail.
Outside
The property stands on a plot of approximately 0.5 acres. Gated access leads to a double width driveway which provides off street parking for up to six cars, in addition to the double garage which has power and lighting. There is also an area of lawned garden to the front. To the side of the property is a garden shed and a further gate leads to the rear garden which is on two levels with a stream running between them with two bridges over. There is a decked veranda spanning the width of the property with steps down to the upper lawn area. There is also a summer house with decked veranda as well as additional paved seating areas to the side of the property.
Situation and Schooling
The local schools are Tiffield Church of England Voluntary Aided Primary School, Gayton Church of England Primary School, Campion School in Bugbrooke, Quinton House School in Upton, Northampton School for Boys in Northampton and Northampton High School in Hardingstone. The property is 5 miles from the M1 junction 15A and 15 miles from Milton Keynes railway station which has services to London Euston in 36 minutes.
