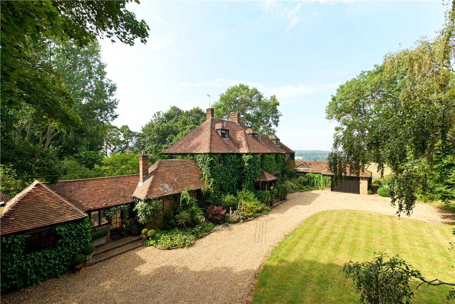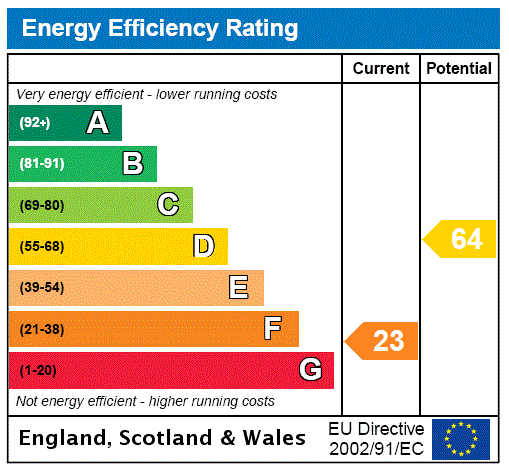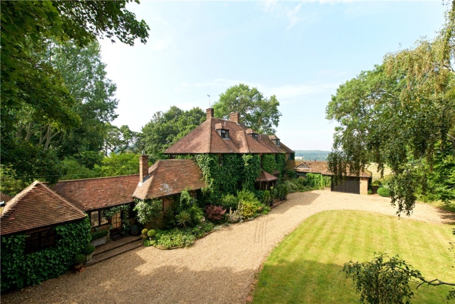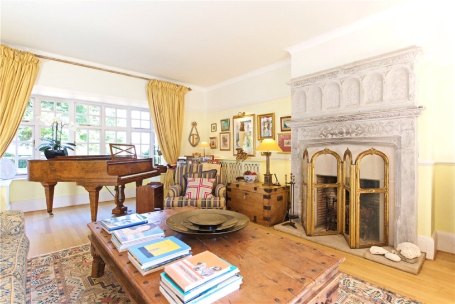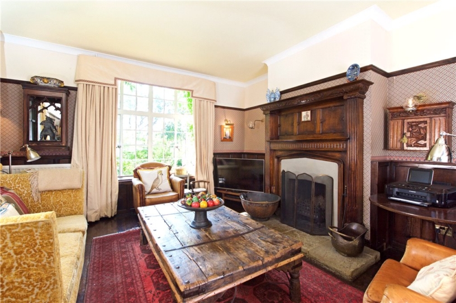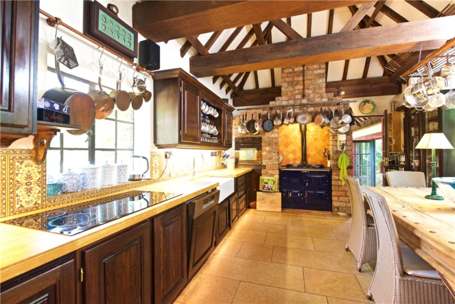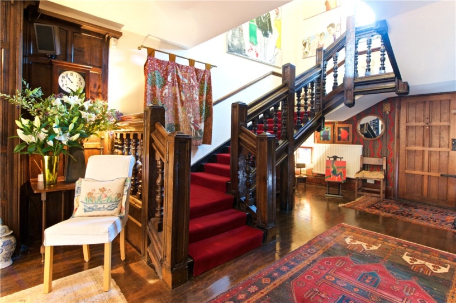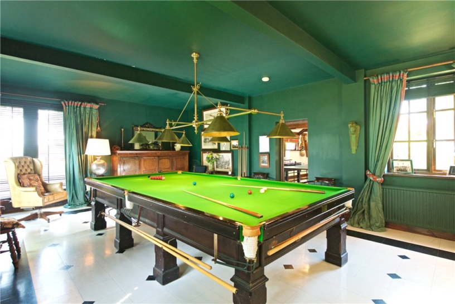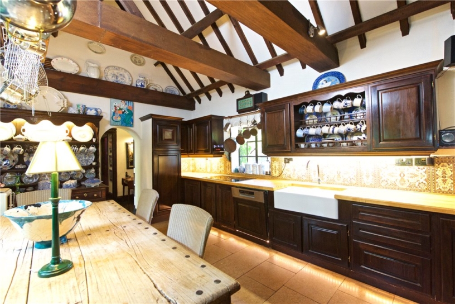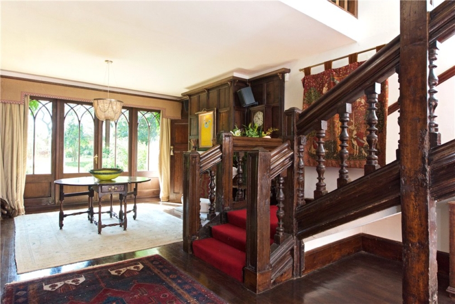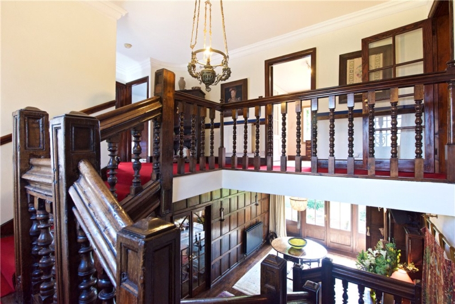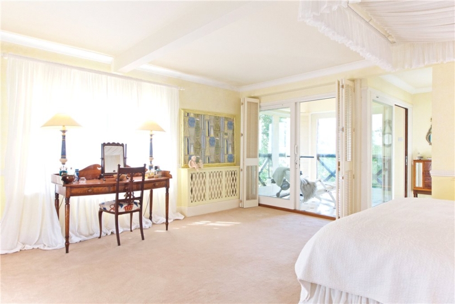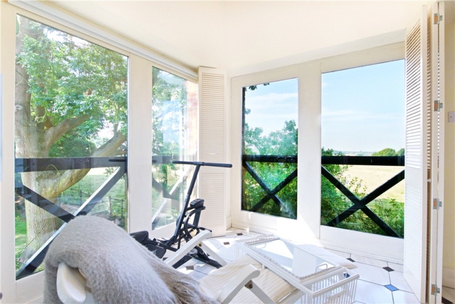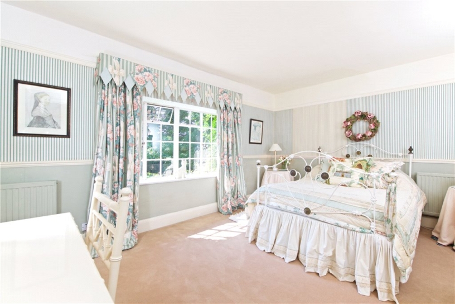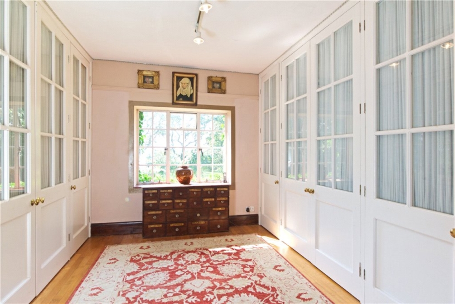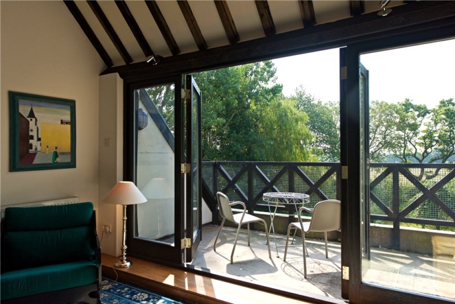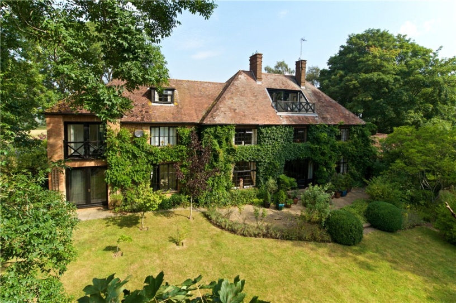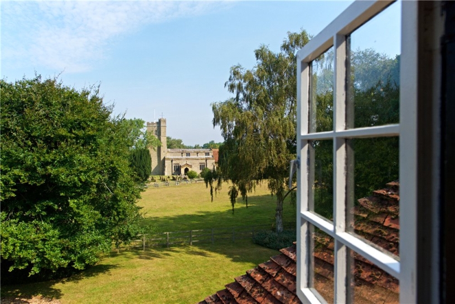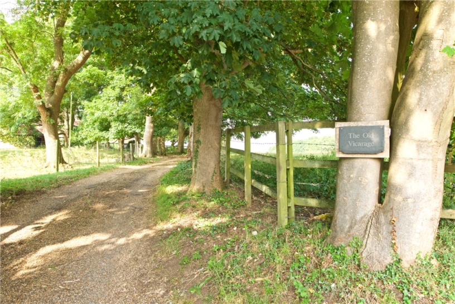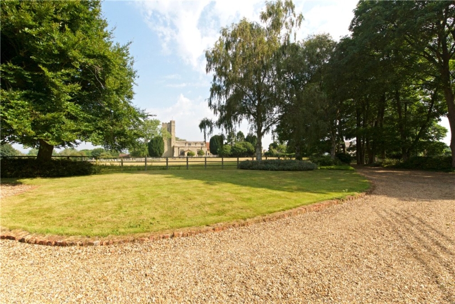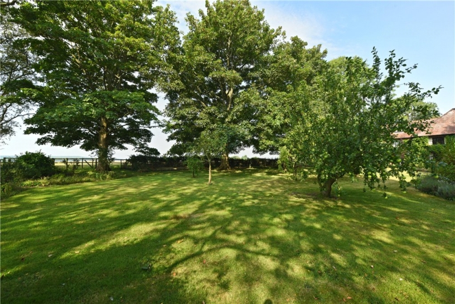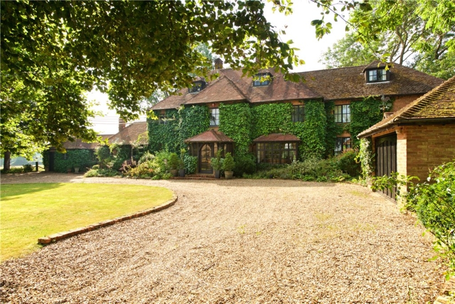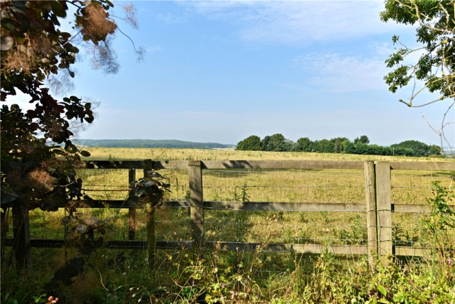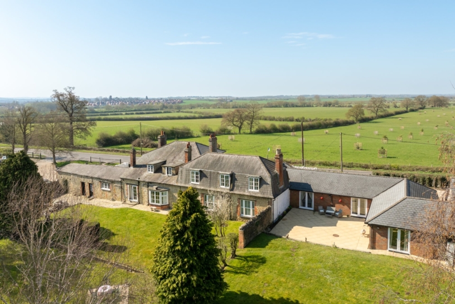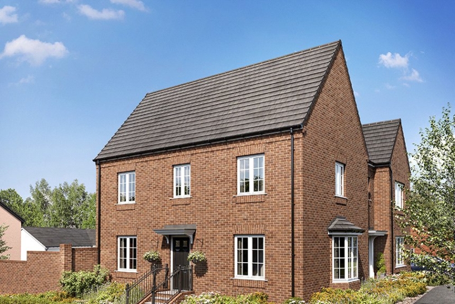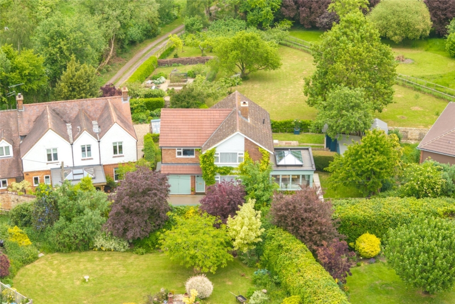History and Heritage
The main part of the house was built in circa 1932 as the vicarage for St Marys Church which is a short walk across the fields in front of the property. The vendors purchased the property from the Church Commissioners over 40 years ago and added two wings. A single storey extension to the east added the side hall, a kitchen and a single garage while a more extensive west wing added more including two reception rooms and a double garage on ground level, and the master suite on the first floor.
History Continued
During the second World War the nearby Whaddon Hall and Bletchley Park were used by the Intelligence services responsible for decoding enemy messages and communicating critical Ultra intelligence to units in the field. Church Hill in Whaddon, known as Windy Ridge, had radio huts transmitting these vital messages and is the site of the first Morse code message to France. The concrete bases, which are all that remain of the huts, can still be seen just beyond the Old Vicarage’s front garden. The Old Vicarage itself was requisitioned during the war for use as an administrative and accounts centre for the Intelligence service.
Ground Floor
The reception hall extends the full depth of the property and has an exposed wooden floor, and wood panelling and stairs brought to the property from The Manor in Heath and Reach which was being demolished. Part glazed doors, with wing windows, open to a paved seating area in the rear garden. The inner hall has parquet wood block flooring, a cloakroom, a built-in cupboard and space for a seating area. The side hall has a vaulted ceiling with exposed beams, a tiled floor, and doors to the drive and rear garden.
Reception Rooms
The dual aspect drawing room has a bay window to the front, a window overlooking the rear garden, exposed oak flooring and a feature stone fireplace with an ornately carved overmantel. Glazed double doors lead to the billiard room which has a tiled floor and triple aspect windows overlooking the gardens. There is space for seating, and for a full sized snooker table, with lights suspended over. The adjoining family room has a vaulted ceiling with exposed beams, a window overlooking the drive, and windows and a door to a seating area in the side garden with views over Whaddon Chase. The snug has a polished wood floor, glazed doors to the reception hall and dual aspect windows overlooking the rear garden. There are dado and picture rails, and an open fireplace with a carved wooden surround and overmantel and a stone hearth.
Kitchens and Utility Area
The kitchen/breakfast room has a vaulted ceiling with exposed beams and a brick chimney breast which houses the two oven oil fired Aga and a built-in AEG electric oven. There is a range of dark wood base and wall units, including an open display unit, with tiled splashbacks and wood work surfaces incorporating a double butler sink. Integrated appliances include a fridge, a Bosch dishwasher and a five ring induction hob. There is space for a dining table and chairs and sliding doors to a seating area in the garden covered by a pergola for al fresco dining. The preparation kitchen has a range of units, a sink and drainer, and space for a fridge/freezer. A connecting door leads to the single garage which has a utility area at the rear with a range of units, a butler sink and space for a washing machine and tumble dryer.
First Floor
The galleried landing at the top of the main stairs has a window to the front and a walk-in shelved airing cupboard. The inner landing has stairs to the second floor.
Master Bedroom Suite
The master bedroom measures over 26 ft. by 17 ft. and has dual aspect windows to the front and rear. A range of deep, built-in wardrobes spans the wall either side of the bedroom door. Sliding doors lead to an enclosed glazed sun room which has space for seating, and panoramic views over the rear garden and across Whaddon Chase. The en suite has a bath with a shower over, a pedestal wash basin and a WC, and dual aspect windows with far reaching views over open countryside.
Other Bedrooms and Bathrooms
There are two further double bedrooms on the first floor. One is dual aspect and has an en suite bathroom and the other has a window to the rear and a shower room just opposite. There is also a dressing room which has wardrobes spanning two walls and a window overlooking the rear garden. This was formerly a bedroom and could be converted back if required.
Second Floor
The second floor has two bedrooms. One is accessed via a dressing area and has an en suite cloakroom. The dressing area has space for a single bed to use as an occasional bedroom or as a nursery. The other bedroom is currently being used as a sitting room/study and has a high vaulted ceiling with exposed beams, exposed wood flooring and glazed doors to a south facing balcony with space for seating and far reaching views over the rear garden and surrounding countryside. The room has a store which could be used for a walk-in wardrobe.
Outside
The drive opens out to a large gravel area which leads to the house and garages and a parking area. There is a single garage on one side of the house and a double garage on the other. The front garden is laid to lawn and has views across the fields to the church. The private rear garden is surrounded on all sides by open countryside. It is laid mainly to lawn with mature trees interspersed including an orchard area with apple, pear and plum trees. There is a path down a tree avenue, a pond with a waterfall feature, and a summerhouse which is used for storage. There are several paved seating areas for outside dining and entertaining.
Whaddon
Whaddon village is Anglo Saxon in origin meaning “hill where wheat is grown". The village is at the centre of the ancient Whaddon Chase, formerly royal hunting land, which is designated as an area of Special Landscape Interest. The property is within walking distance of amenities in the village which include the Lowndes Arms pub and restaurant, and Whaddon C of E First School which is rated outstanding by Ofsted. A mobile post office visits on a Tuesday. The village has an active community, centred around the village hall, with a quarterly magazine and a facebook page highlighting a variety of clubs and societies including a playgroup, a book club, a choir and a table tennis club. Milton Keynes is less than 6 miles away for a wider range of amenities including main line trains to Euston in just 36 minutes.
