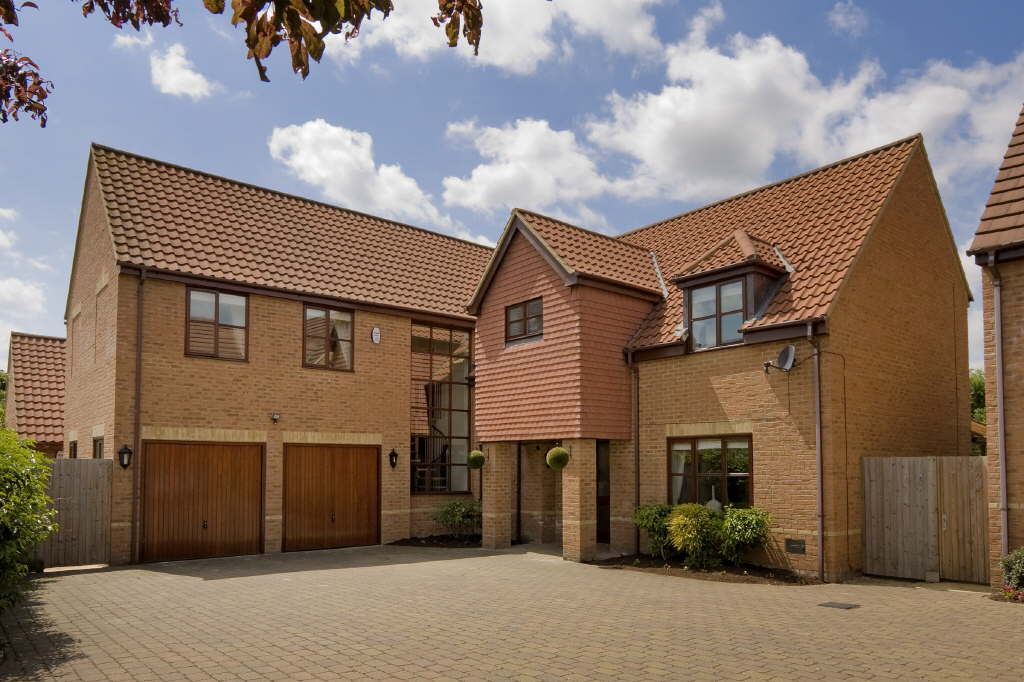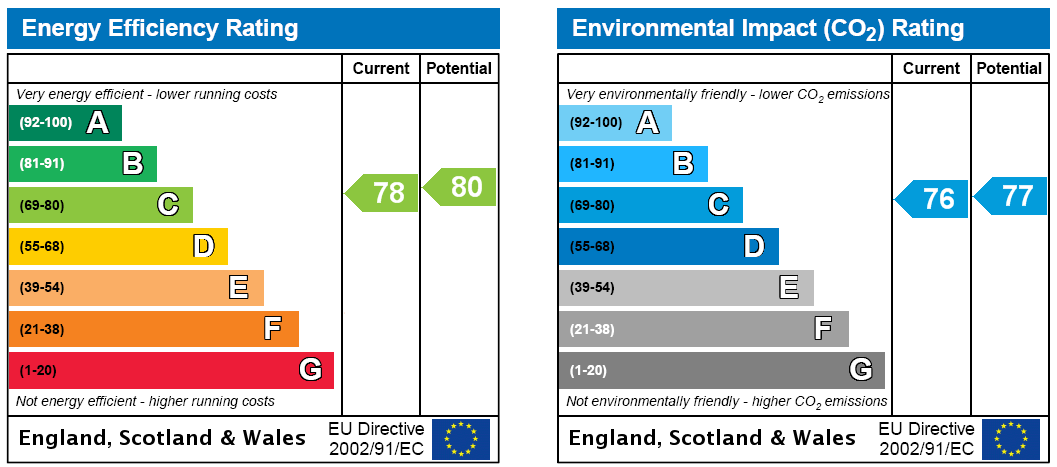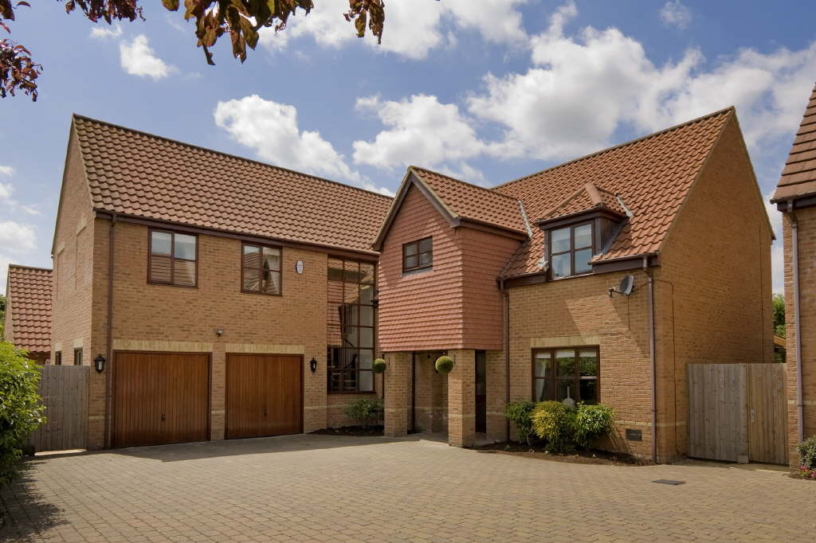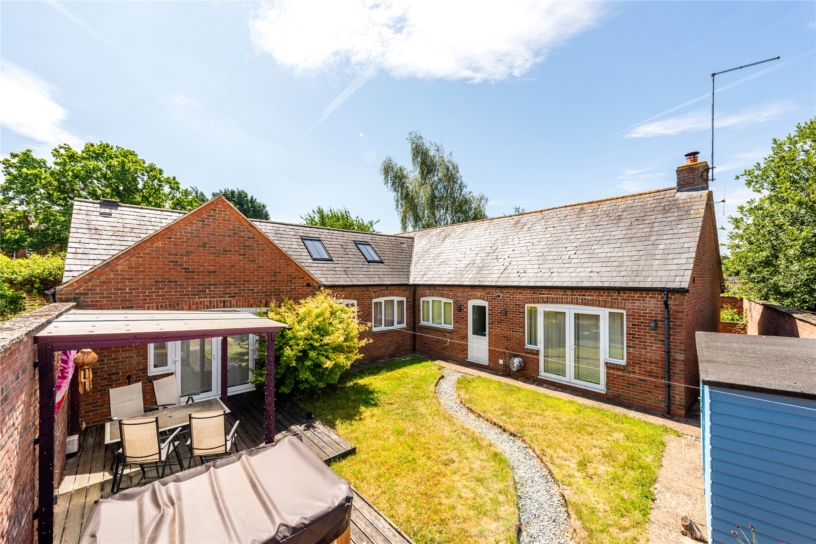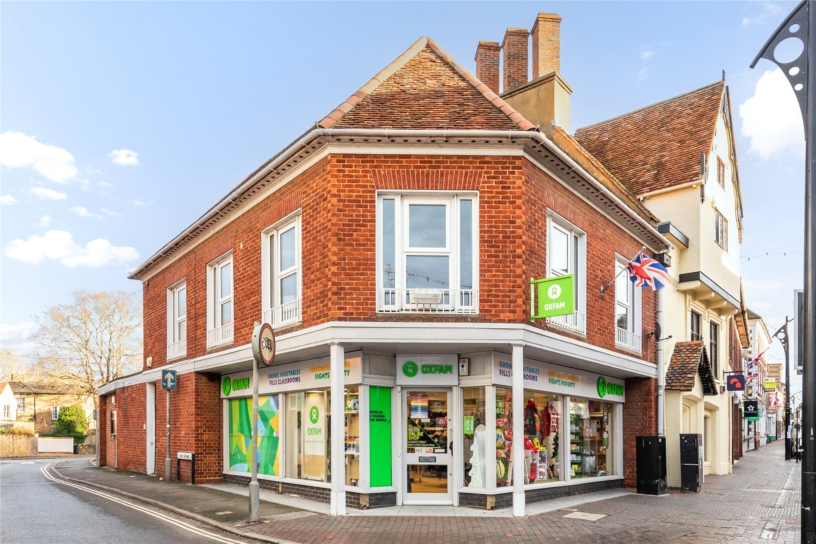ENTRANCE
Via decorative obscure glazed door with obscure sealed unit side light windows.
ENTRANCE HALL
Turn stairs rising to first floor with under stairs storage cupboard. Ceramic tiled flooring. Telephone point. Radiator.
SITTING ROOM
Sealed unit double glazed windows to the front aspect. Sealed unit double glazed double doors to the conservatory. Inset gas coal effect fireplace with marble frontage. Inset spotlights. Telephone point. Two radiators.
CONSERVATORY
Of UPVC construction on a brick built base. UPVC double glazed double doors to the rear garden. Ceramic tiled flooring. Electric power points.
DINING ROOM
Sealed unit double glazed windows to the front aspect. Radiator.
KITCHEN /BREAKFAST ROOM
Sealed unit double glazed windows to the rear garden. Sealed unit full length windows to the side aspect. One and a half bowl stainless steel sink and drainer under mounted to a granite work surface with a mixer tap. Range of base and eye level units including glass fronted display cabinets and under unit lighting. Space for range style cooker with stainless steel extractor fan over. Space for dishwasher. Integrated microwave. Space for American style fridge freezer. Ceramic tiled flooring. Telephone point. Television point. Inset spotlights to the smooth ceiling. Three radiators. Spiral staircase leading to the first floor area. Door to the double garage.
ALTERNATIVE VIEW
.
UTILITY ROOM
Part sealed unit double glazed door to the rear garden. Granite work surface. Range of base and eye level units. Space and plumbing for washing machine. Ceramic tiled flooring.
CLOAK ROOM
Obscure sealed unit double glazed window to the rear aspect. Two piece suite comprising low level w.c. and a wash hand basin set into a vanity unit with storage cupboards under. Inset spotlights. Ceramic tiled flooring. Radiator.
FIRST FLOOR LANDING
Sealed unit double glazed windows to the rear aspect. Storage cupboard housing hot water system. Loft hatch. Further storage cupboard. Radiator.
MASTER BEDROOM
Two sealed unit double glazed windows to the front aspect. Range of fitted bedroom furniture. Inset spotlights. Two radiators. Door to the en suite.
EN SUITE
Three piece suite comprising low level WC, pedestal wash hand basin and a double sized shower cubicle with fitted shower over. Ceramic tiled floors and walls. Courtesy shaver point. Extractor fan. Inset spotlights. Built in sauna.
BEDROOM TWO
Two sealed unit double glazed windows to the rear aspect. Dressing area with a range of built in bedroom furniture. Television point. Two radiators. Door to en suite.
EN SUITE
Four piece suite comprising low level WC, wash hand basin set into a vanity unit with storage under and a panelled bath with swan neck mixer and shower attachment. Fully tiled shower cubicle with fitted shower over. Ceramic tiled flooring. Inset spotlight. Courtesy shaver point.
BEDROOM THREE
Velux style window to the front aspect. Range of fitted bedroom furniture including wardrobes and drawers. Inset spotlights. Radiator.
BEDROOM FOUR
Sealed unit double glazed windows to the front aspect. Range of fitted bedroom furniture. Radiator. Door through to the family bathroom.
BEDROOM FIVE
Sealed unit double glazed windows to the rear aspect. Range of fitted office furniture. Telephone point. Radiator.
FAMILY BATHOOM
Obscure sealed unit double glazed window to the front aspect. Four piece suite comprising low level WC, wash hand basin set into a vanity unit with storage under and granite surface, panelled bath with mixer tap and shower attachment and a double sized fully tiled shower cubicle with fitted shower over. Inset spotlights. Ceramic tiled flooring. Heated towel rail.
DOUBLE GARAGE
Two obscure sealed unit double glazed windows to the side aspect. Power lighting. Electric garage doors.
REAR GARDEN
Fully enclosed rear garden mainly laid to lawn with patio seating area. Gated access to the front of the property. Outside light. Outside cold water tap. Further storage area to the side of the property.
ALTERNATIVE VIEW
.
ALTERNATIVE VIEW
.
FRONT
Block paviour driveway leading to double garage with two electrically operated up and over doors. Gated access to storage area.
DOUBLE GARAGE
Two sealed unit double glazed windows to the side aspect. Power and lighting. Two electric up and over doors.
