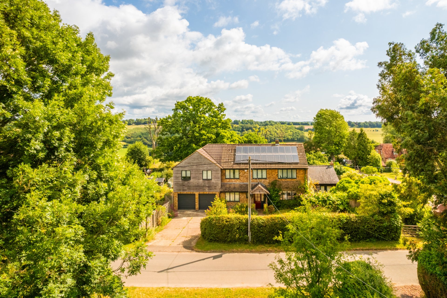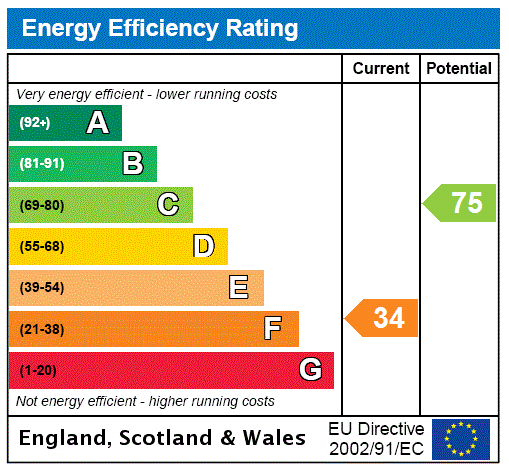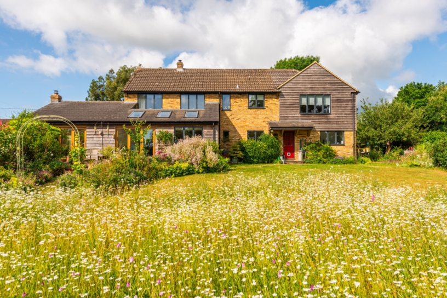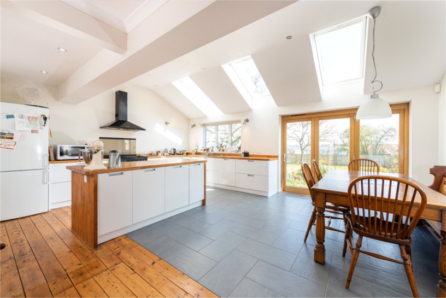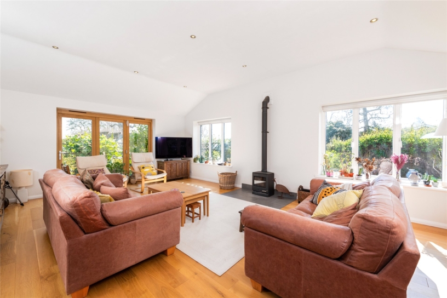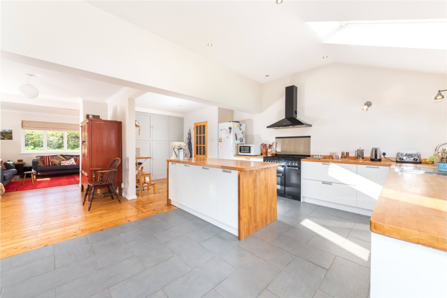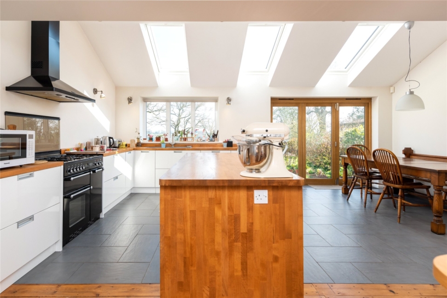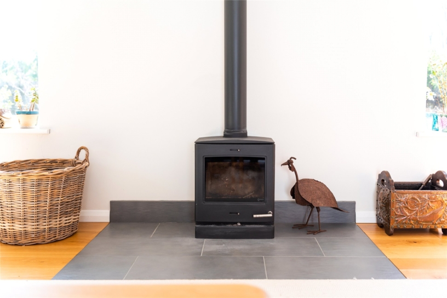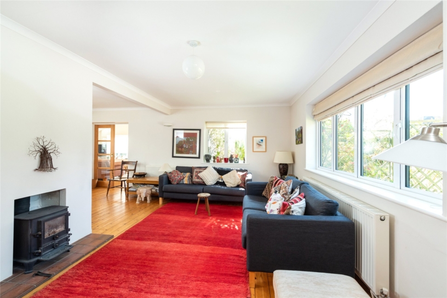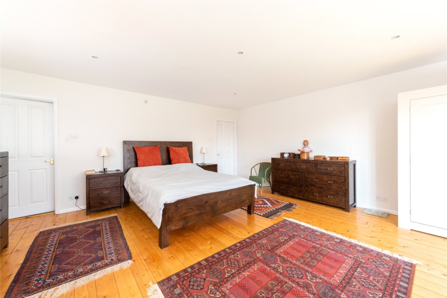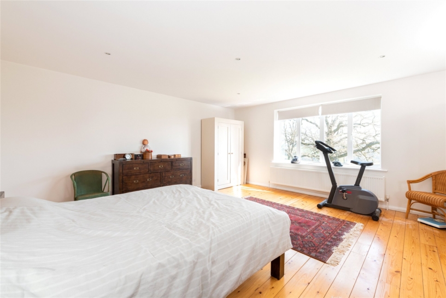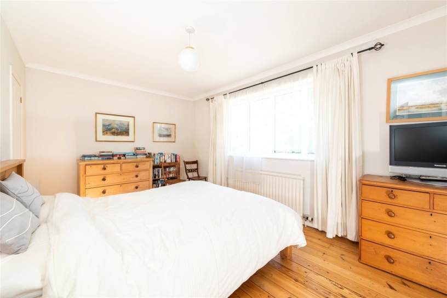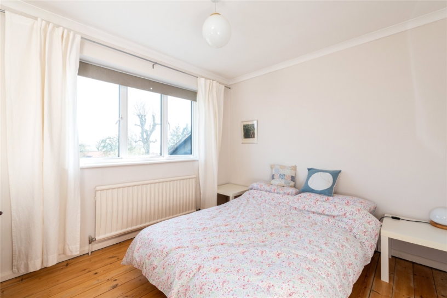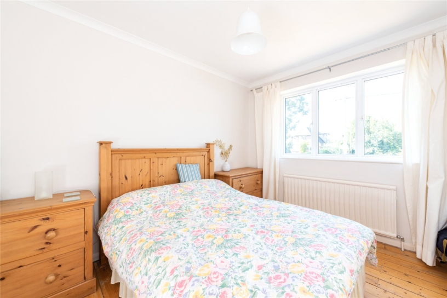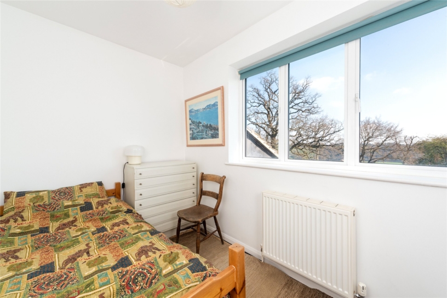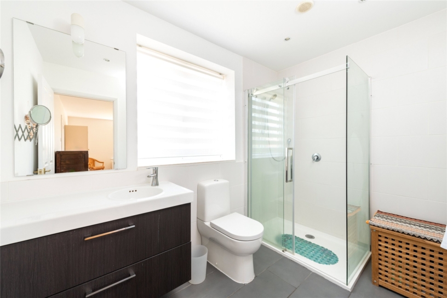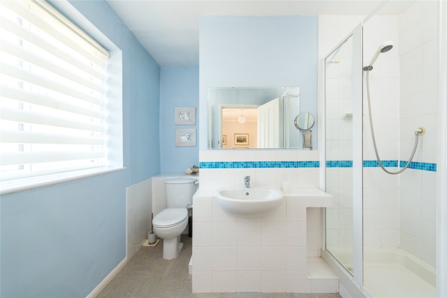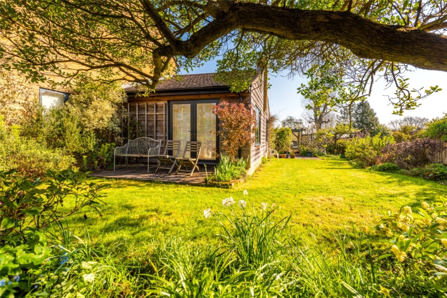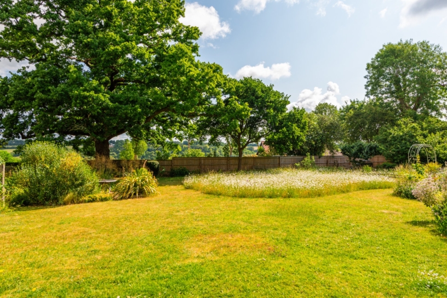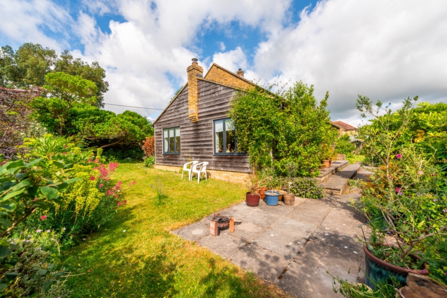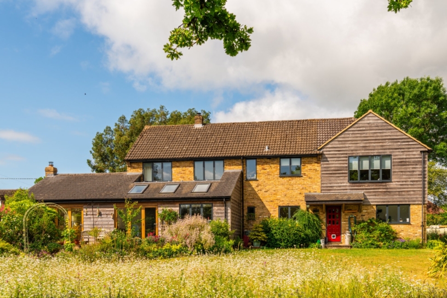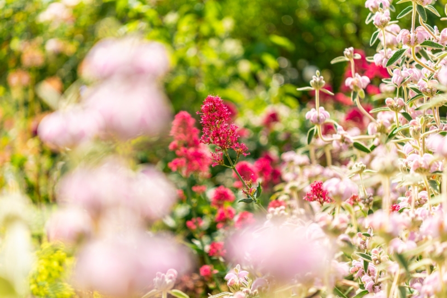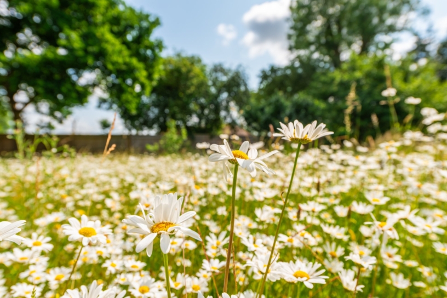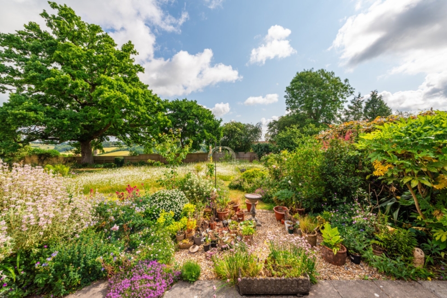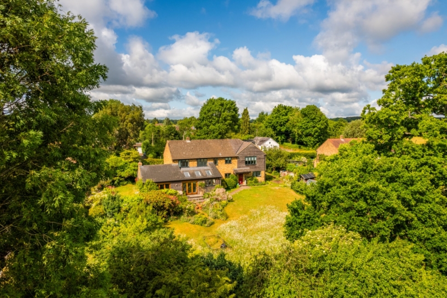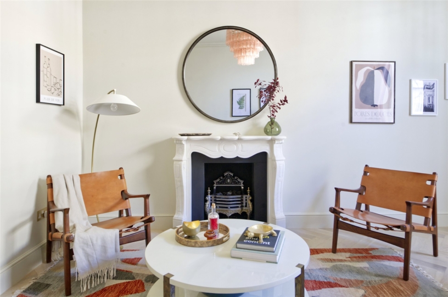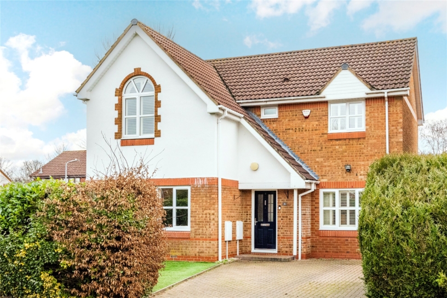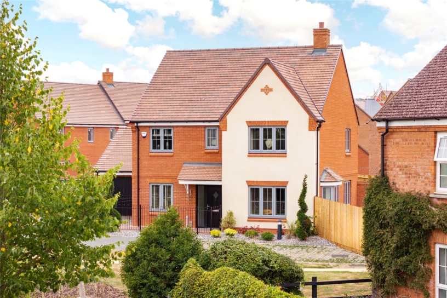Design and Specification
The house is constructed of old stock brick and wood cladding under a tiled roof which is fitted with solar panels. It was originally built in 1968 and the current vendors have owned the property for 35 years. In 2010 the property was extended and updated. This included extending the kitchen and adding a further reception room. The garage was rebuilt and an additional bedroom with an en suite shower room was added above.
There is underfloor heating to some ground floor rooms.
Ground Floor
A covered porch leads to the front door to the entrance hall which has wood flooring and a two-piece cloakroom. The hall accesses two of the reception rooms, the kitchen/breakfast room, one of the utility rooms and the walk-in pantry.
Reception Rooms
The family room is dual aspect with windows to the front and the side garden. It has an inset multi fuel stove set on a tiled hearth and wood flooring. The sitting room is triple aspect with double doors to a side terrace and bi-folding doors to a terrace in the rear garden. It has a wood floor with underfloor heating and there is a wood burning stove set on a tiled hearth. The dining room is accessed from the entrance hall and has a window overlooking the front aspect.
Kitchen/Breakfast Room
The kitchen/breakfast room has a window overlooking the rear garden as well as Velux windows providing plenty of natural light. There are also bi-folding doors to the rear garden. The kitchen has a range of fitted floor and wall mounted units with hardwood work surfaces and a matching island with storage under. Integrated appliances include a Rangemaster oven with an extractor over and a dishwasher and there is space for a freestanding fridge/freezer. There is also a built-in storage cupboard. There is underfloor heating to the tiled floor and space for a table seating six.
Utility Rooms
The two utility rooms are separated by a lobby that has a door to the garage and a door to the rear garden. Both rooms have floor mounted units and worksurfaces with an inset sink and space and plumbing for a further appliance, One of the rooms also has further space for a freestanding fridge/freezer.
First Floor
On the landing there is an airing cupboard housing the hot water cylinder and a built-in storage cupboard.
Bedrooms and Bathrooms
The spacious master bedroom has a large window overlooking the rear garden and far reaching views which, on a clear day, extend to St Lawrence’s church tower with its famous golden ball on the West Wycombe Hill which is the highest point in the Southern Chilterns. The room has a wood floor and there is a modern en suite which comprises a double walk-in shower cubicle, a wall mounted vanity wash basin, a WC and a heated towel rail. There is also a walk-in wardrobe. There are three further double bedrooms, all with wood floors. Two have built-in wardrobes and one also has an en suite shower room which includes a walk-in shower cubicle with a power shower. There is also a single bedroom overlooking the rear garden.
The family bathroom has a four piece suite comprising a bath with a shower attachment, a walk-in shower cubicle with a power shower, a pedestal wash basin and a WC. There is also a heated towel rail.
Gardens and Grounds
The mature, established gardens wraparound the property. The rear garden is enclosed by fencing and bordered by mature shrubs and oak trees. It is predominately laid to lawn which has a wildflower area including cowslips. It is interspersed with planted beds with shrubs and flowers. An orchard area has a variety of fruit trees including damson, apples, greengages and pears. There is also a chicken coop and run.
To one side of the house is a vegetable garden with raised beds, a shed and a greenhouse.
Steps lead down from the back of the house to a raised decked seating area for outside dining and entertaining with a pergola which is canopied with vines. This is divided by trellis from a side garden with a terraced seating area which is bordered by mature shrubs and trees including a strawberry tree.
Situation and Schooling
Radnage is a village in the folds of the Chiltern Hills. The village is approached via quiet roads and is surrounded by open countryside. The village is within the Area of Outstanding Natural Beauty and has a church, a village hall, and a primary school (Ofsted rated Good). The rural tranquillity of the village is combined with the convenience of being 6 miles from High Wycombe which has a variety of shops, supermarkets, boutiques, restaurants, GP and dental surgeries, a sports centre and a railway station with services to Marylebone, Oxford and Birmingham. The M40 is only about 3.6 miles’ drive away for access to London and the Midlands.
There is schooling for all ages and the property is in catchment for grammar schools in High Wycombe.
