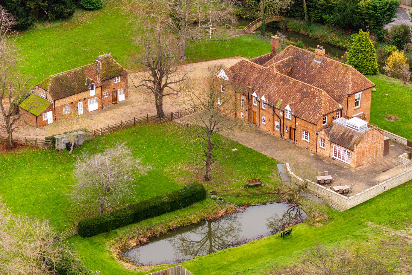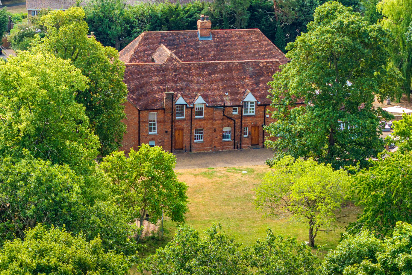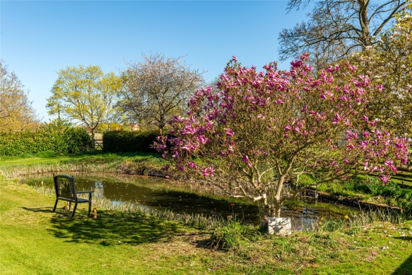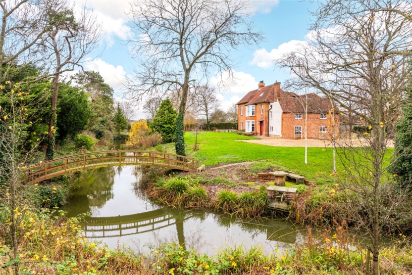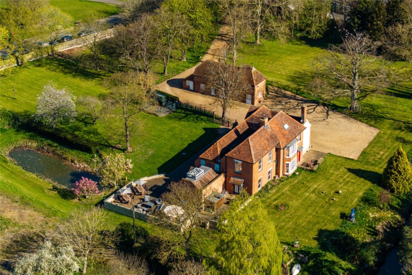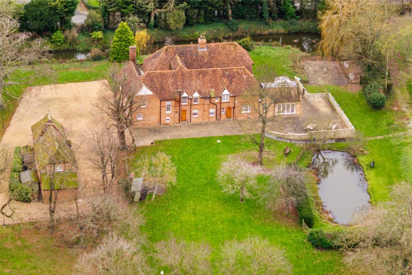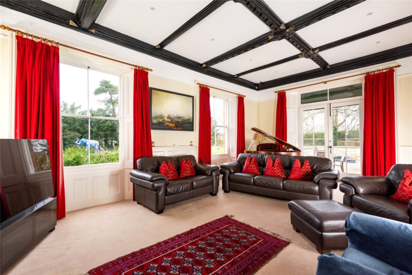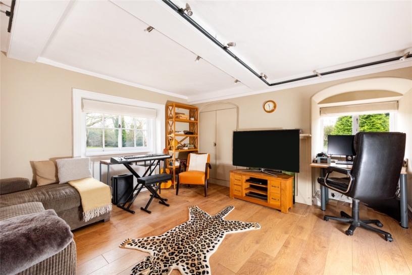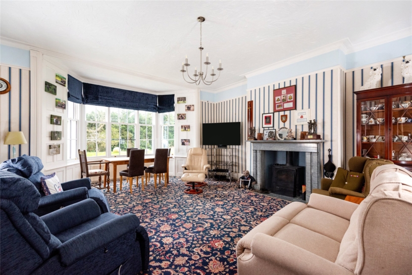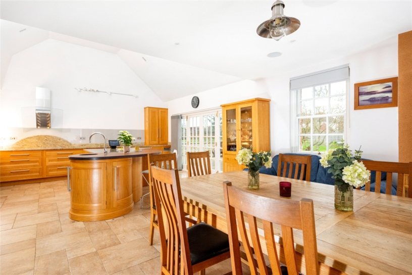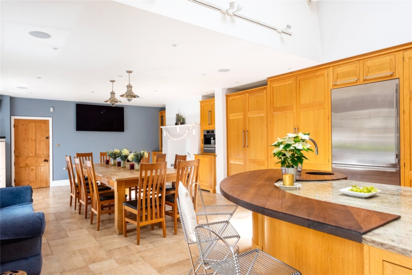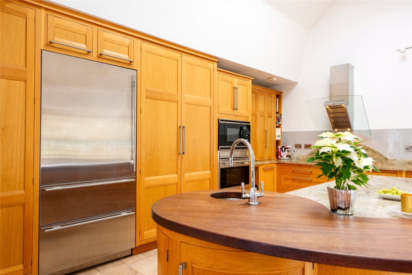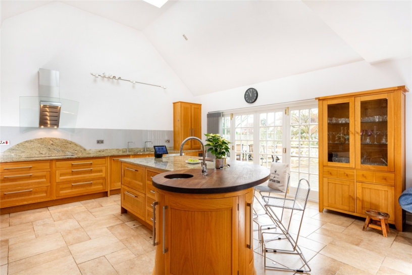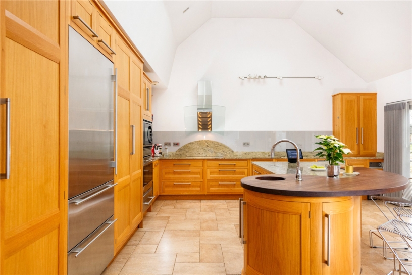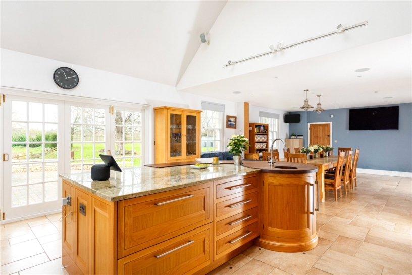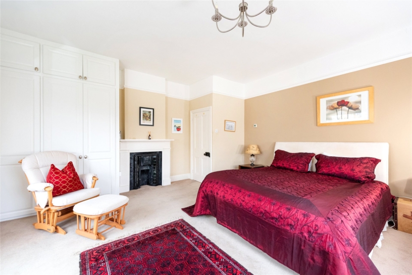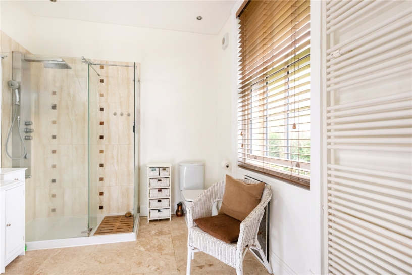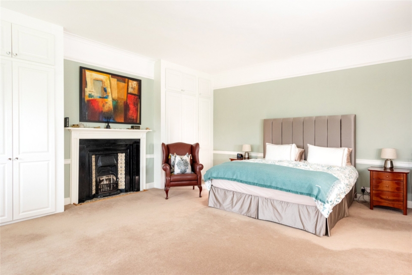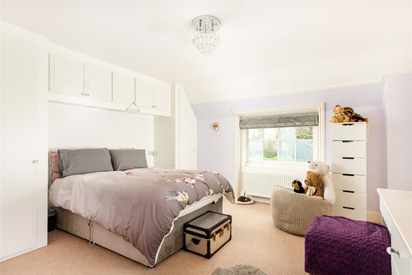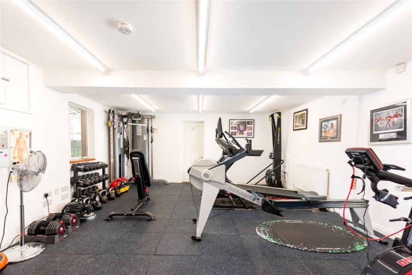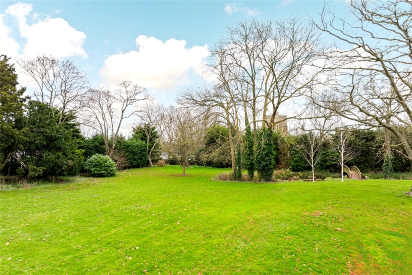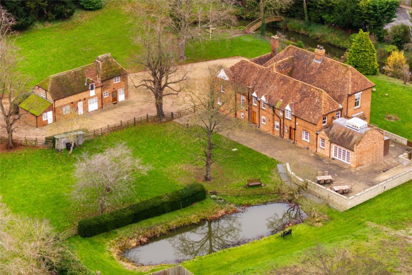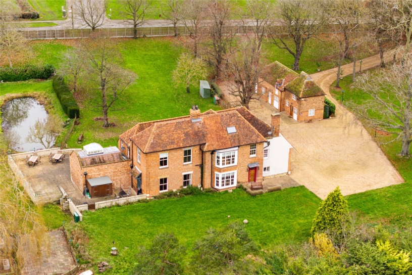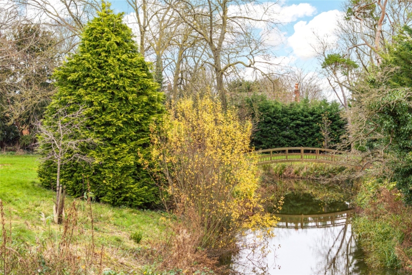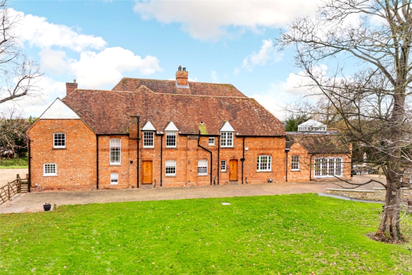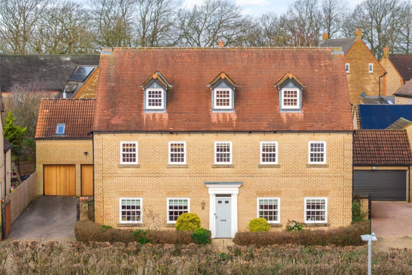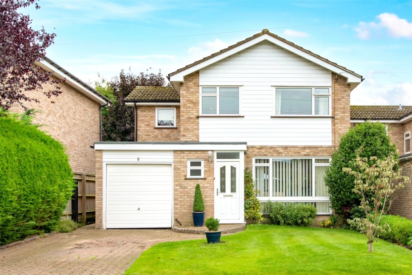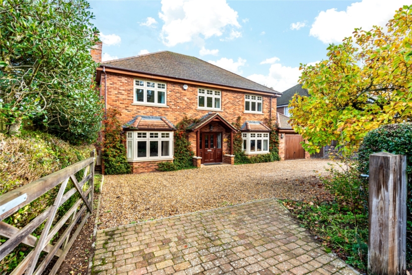About the House cont'd
The property is set in the centre of private wraparound gardens which extend to approximately 3.4 acres and include a part moat and a pond which attract a variety of wildlife and can be used for boating or swimming. There is extensive gated parking, and several outdoor entertaining areas.
It is within walking distance of village amenities, and the area has excellent connectivity with easy access to Bedford, Flitwick or Milton Keynes for commuting to London and other amenities, access to Luton Airport within 30 minutes by road, to Gatwick via trains from Bedford and to Heathrow via the Elizabeth Line.
History and Heritage
The property was given Grade II listed status in October 1952 as a property of architectural and historical importance. The listing dates the building to the 18th century but notes that this included “reworking an earlier structure”. The building was then substantially extended in the 19th century with a plaque saying “rebuilt AD 1884 J S Wood DD Rector”. The property was sold by the Church in the 1960s and was at one point divided into two dwellings which were rented out. It was reinstated as a single dwelling when purchased by a family in 1976. It retains period features throughout including fireplaces, coving, picture rails, and the high ceilings and tall sash windows of the Georgian era.
History cont'd
The vendors have owned the property for 18 years and have undertaken a comprehensive programme of improvement and renovation including a new water main improving water pressure, new pipework, 3 phase electricity installed, most lighting converted to LED, and a new gas heating system installed in 2009/10. They also installed several new ceilings, upgraded the insulation, restored some flooring and added new floors elsewhere. Some windows have been replaced but the period sash style has been retained.
The kitchen was extended to create a modern open plan kitchen/dining/family room with sound proofing, a sound system, Lutron lighting and gas underfloor heating. The bath and shower rooms and the cloakroom have been refitted and most have electric underfloor heating installed.
Ground Floor
A Georgian timber door opens to an impressive reception hall which has ornate coving, picture rails, solid oak flooring, and a built-in shelved storage cupboard. A wide full turn staircase with carved balustrades leads to the first floor and steps, with automatic lighting, lead down to the cloakroom which has a modern concealed cistern WC and a vanity washbasin. The inner hall leads off the reception hall and has oak flooring and doors to the rear hall and inner corridor. The rear hall has herringbone parquet flooring, stairs to the first floor and a door to the rear.
Principal Reception Rooms
The sitting room has a traditional marble fireplace housing a log burning stove, and a bay window overlooking the garden and moat beyond. The drawing room is dual aspect with two shuttered windows overlooking the front garden, and French doors to the paved terrace at the side. There is panelling to dado height, exposed ceiling beams with leaf and scrolled detailing, and a fireplace which houses a wood burning stove and has an ornate carved wooden surround dated 1891.
.
Part of the room has a vaulted ceiling with inset downlighters and there is a stone tiled floor with inset uplighters.
Other Reception Rooms
There are two further reception rooms which are both in the oldest section of the house, believed to date back to the 1500s and with the deep silled windows and thick walls of that period. The snug was previously used as a playroom, and has dual aspect windows and a built-in cupboard. The study was refurbished in 2023 and has restored, exposed ceiling beams, a new ceiling, and Kardean flooring which continues into an adjoining comms room which houses all the electrical fuse boxes and the controls for the CCTV and alarm system.
Kitchen/Dining/Family Room
A particular feature of the property is this open plan room which the vendors created by knocking together the former kitchen and utility room as well as extending over the footprint of a former double garage. It has stone flooring with gas underfloor heating throughout, an integrated sound system, Lutron zoned lighting, sound proofing and over code insulation. There is a part double height ceiling with a large lantern skylight, and further natural light is provided by two sash windows and glazed doors with wing windows, which open to the terrace in the garden giving an excellent flow from the inside to outside for modern family life and entertaining.
The room now measures nearly 37ft by 18 ft. The dining/family area is in the first section of the room and has space for a dining table to seat at least ten as well as soft seating, and a restored feature fireplace which displays historical death masks which are mentioned in the Grade listing report.
Kitchen cont'd
Built in units either side of the fireplace include a glazed display cupboard for glasses and a unit with an integrated fridge and a Miele coffee machine.
The kitchen is in the double height section of the room and was designed by Underwoods. It has a comprehensive range of bespoke oak full height and base perimeter units, including larder cupboards, pan drawers and open shelves, and a central island unit. The granite work surfaces incorporate a one and a half bowl sink with an Insinkerator and a Quooker tap with boiling, chilled and sparkling water. The island has a granite work surface and a curved hardwood breakfast bar with an inset prep sink. High specification appliances include a Miele hob, extractor and dishwasher, a SubZero fridge/freezer, and Wolf oven, microwave and warming drawer. There is also a waste compactor, and two additional fridge drawers in the island.
Laundry Room, Boot Room, Pantry and Cellar
The pantry, laundry and boot rooms can all be accessed via the inner corridor which is accessed from the inner hall and the rear hall. The boot room has a door to the rear, a range of fitted storage units, a one and a half bowl sink, a wall mounted gas fired boiler and the heating controller, and space for boot and shoe storage and hanging space for coats.
The laundry room has fitted wall and base units spanning one wall with a work surface incorporating a sink. There is additional shelved storage and space and plumbing for at least four appliances.
is also fitted with a range of units, has an inset sink and space and plumbing for a washing
The pantry has a range of wall shelves. A door leads to stairs down to the cellar which has lighting, a brick floor and provides storage space including racking for wine. The vendors have replaced the ceiling, upgraded the insulation, and added anti frost heating bars.
First Floor
Stairs from the reception hall lead to a galleried, split level landing on the first floor. There is an eaves storage cupboard, and a door leads to a staircase to the second floor.
Principal Bedroom Suite
The principal bedroom has ranges of built-in wardrobes and cupboards by Sharps either side of a feature fireplace with a tiled insert. The refitted bay window has working shutters and views over the garden towards the village church. The contemporary style en suite has a walk-in shower with a rainwater and standard shower head, a WC, and twin washbasins set into vanity storage with mirrored wall cabinets above. There is electric underfloor heating and a towel radiator.
Other Bedrooms and Bathrooms
The second bedroom could also be used as the principal suite if preferred. It also has a feature fireplace and a range of Sharps fitted wardrobes. It is adjacent to an en suite bathroom which has a range of built-in storage, a bath, a corner shower cubicle, a WC and a vanity washbasin. This bathroom also has underfloor heating.
There are three further double bedrooms accessed from the main landing. One has dual aspect windows and a range of fitted Sharps bedroom furniture, and one has a range of fitted wardrobes. These bedrooms share a family bathroom which has a built-in cupboard and has been refitted with a Jacuzzi bath, a separate shower cubicle, twin wash basins, and a WC.
Staff Accommodation
An inner landing, accessed via a door off the main landing and via the stairs from the rear hall, provides access to two further bedrooms (one double and one single) and a shower room which has a WC in one room and a shower cubicle and a washbasin in an adjoining room. One of the bedrooms has a cast iron fireplace and the other has a shelved built-in cupboard. This suite of rooms has previously been used as separate accommodation for au pairs.
Second Floor
The attic room, accessed via a door and separate staircase from the main landing, provides flexibility for use either as an additional bedroom or a games room. It has a Velux window to the front, a range of deep built-in storage cupboards and access to the roof space.
The Coach House
The former Coach House is a separate detached building in the grounds which provides nearly 1,600 sq. ft. of versatile additional accommodation. It has previously been used as a bed and breakfast and had planning permission for conversion into a three bedroom house. This planning has now lapsed but could be reinstated if required and the Coach House could be used as an annexe or perhaps rented out.
The ground floor has a nearly 29 ft. by over 16ft open plan room which has doors to a vestibule with two cloakrooms, as well as a kitchen with understair storage, a range of units, a sink, a fridge and a dishwasher. A dual aspect L-shaped room is currently used for storage but could be used as an office or snug if preferred. The vendors currently use the open plan room as a gym. The first floor has a landing with built in storage, two cloakrooms, and three rooms which could be used as bedrooms but which are currently used as offices and a boardroom for running a business from home.
Gardens and Grounds
The private grounds extend to a total of approximately 3.4 acres with the property set centrally on the plot, well back from the road, with the gardens wrapping around the house and Coach House. Electric gates open to a gravel driveway which leads to an extensive parking area between the house and the Coach House. There is an electric car charging socket.
The garden has extensive paved terrace areas with ample space for seating and tables and chairs for al fresco dining and entertaining. There are outdoor lights, and a plumbed in outdoor kitchen on the upper terrace which has a barbeque, a fridge, storage cupboards and a sink with hot and cold water. The rest of the garden is mainly lawned with mature specimen trees for screening.
Gardens cont'd
The remains of a moat runs along the southern boundary and there is also a pond at the rear, both of which have been stocked with Koi or Mirror Carp. The vendors added water circulation to both, built a bridge over the moat, and installed internal garden fences and gates to keep children and dogs away from the water.
There are several sheds throughout the grounds, one of which has space for a ride on lawn mower. There is also a greenhouse in a former kitchen garden which has fallen out of use but could be reinstated if required. There is a separate vehicular access to the property via gates from Banks Close.
Marston Moretaine
The property is within walking distance of amenities in Marston Moretaine which include two CoOp stores, a butcher shop, a pub which serves food, a church and village lower school which is rated good by Ofsted. There is also a community hall which has sports facilities and is available to hire for functions, a GPs’ surgery, a vet, a pharmacy and hairdressers. The Forest centre and Millenium Country Park is also within walking distance and includes a coffee shop.
The A421 goes by the village and links it to the towns of Bedford and Milton Keynes. Bedford has the independent Harpur Trust schools and a mainline railway station with services to London St. Pancras International, stations in the City, and Gatwick airport. Milton Keynes has one of the biggest covered shopping centres in Europe, leisure facilities including a theatre, cinemas, and an indoor ski slope, and a mainline station with services to London Euston.



















