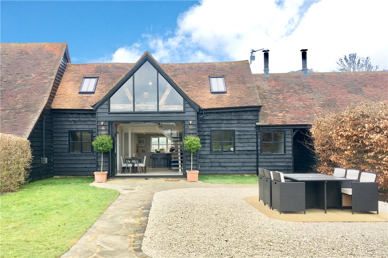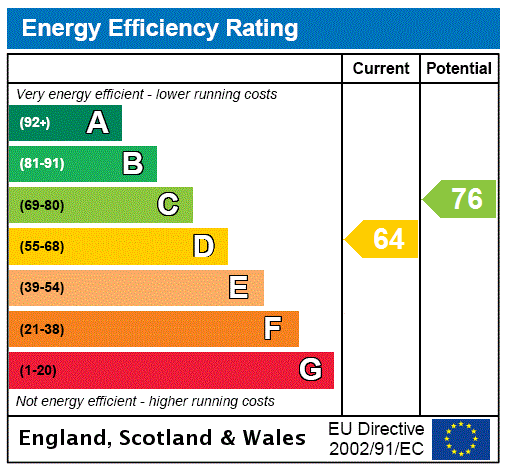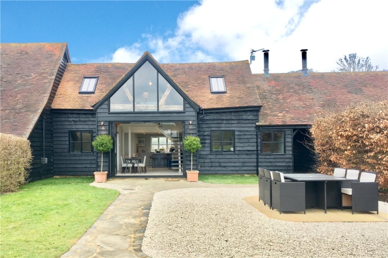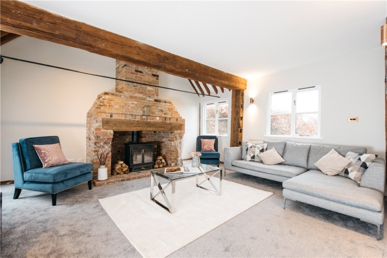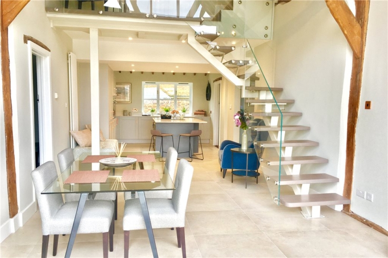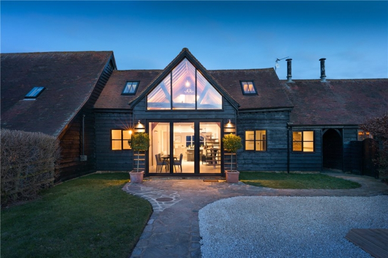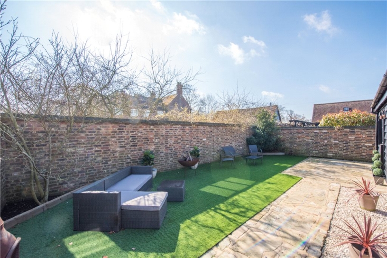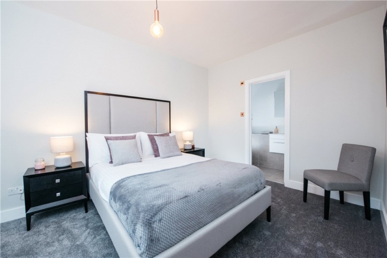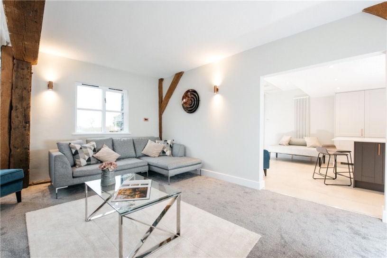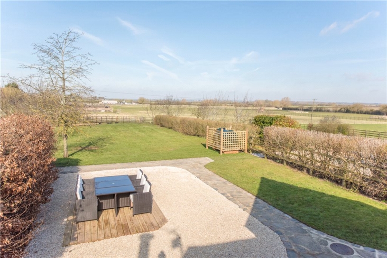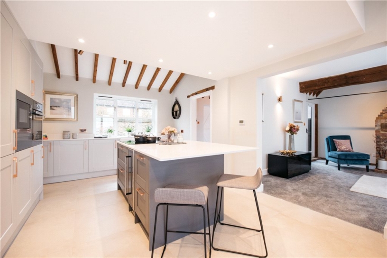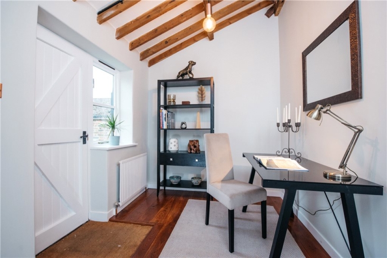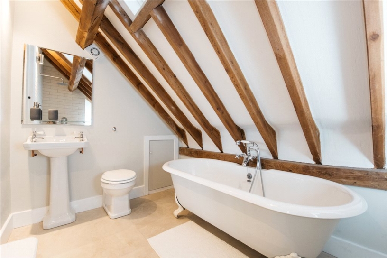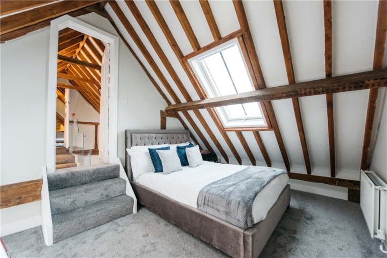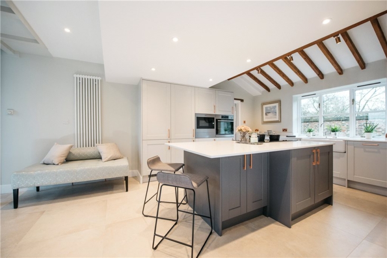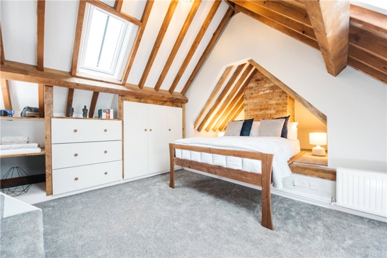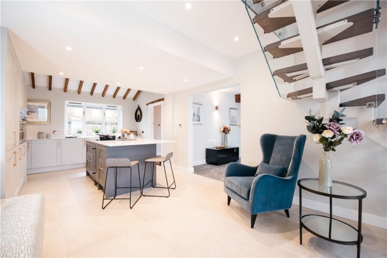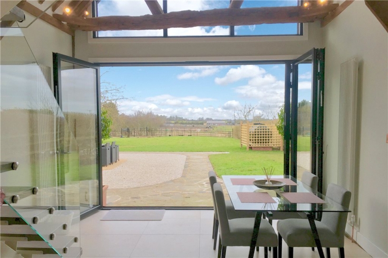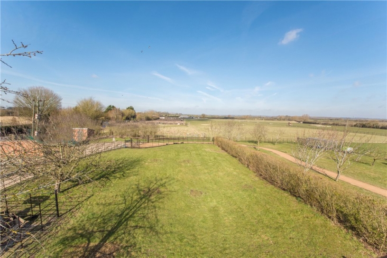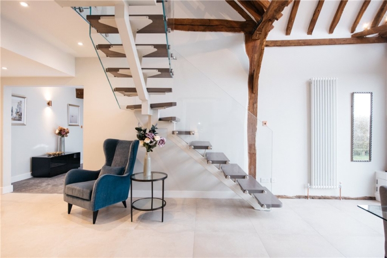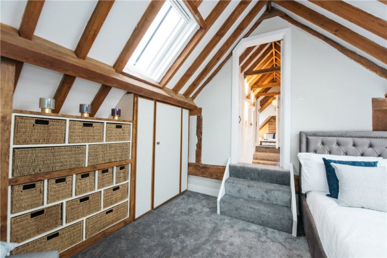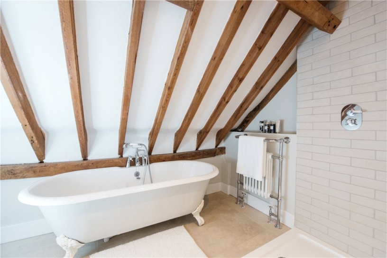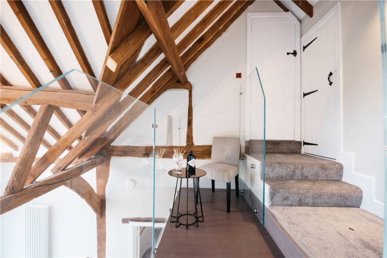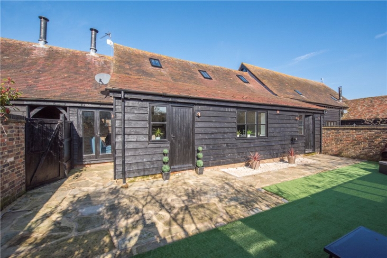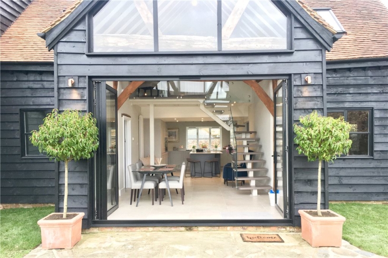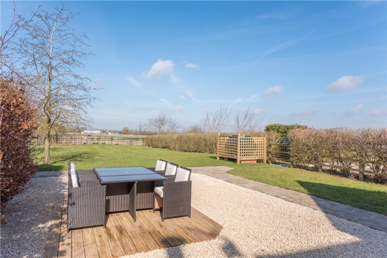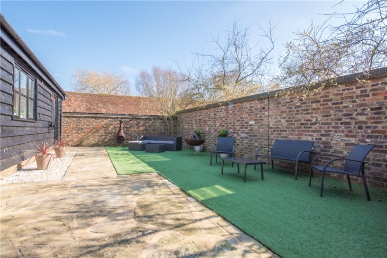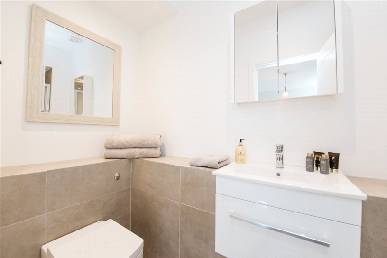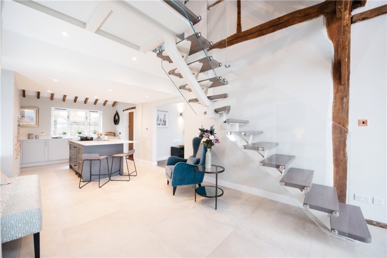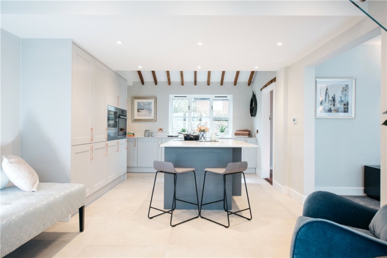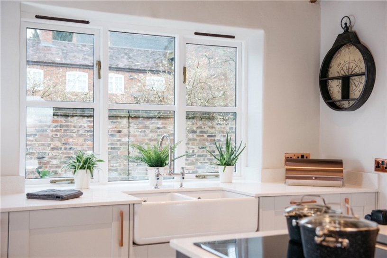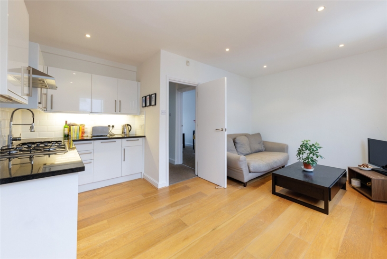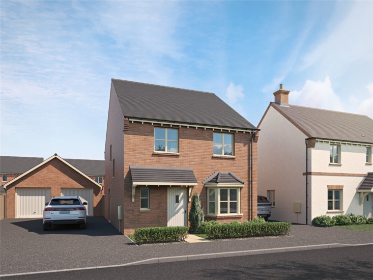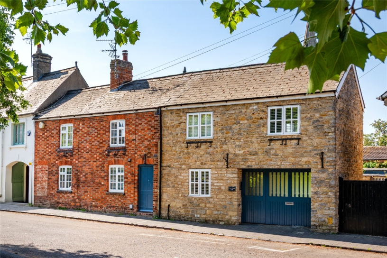Dining Hall
A glazed door and bi-fold doors open to the dining hall which is open plan to the kitchen/breakfast room, providing space for entertaining. The vaulted ceiling has exposed beams and spotlights connected, and a feature high triangular window overlooking the front. A contemporary glass and oak staircase leads to the first floor galleried landing, and there is space for a dining table and chairs. The porcelain tiled floor has electric underfloor heating and continues through to the kitchen/breakfast room.
Sitting Room and Study
The sitting room is dual aspect with glazed double doors to the garden. The ceiling is vaulted with exposed beams, and the exposed brick fireplace and chimney breast have an inset wood burning stove. The study overlooks the rear garden and has a door to the patio. The ceiling is vaulted with exposed beams and the floor has been laid with solid oak.
Kitchen/Breakfast Room
The kitchen/breakfast room has a rear aspect and a range of dove grey coloured Shaker style storage units, pan drawers, an inset double sink and Snow White quartz work surfaces. In addition there is an island unit with further graphite grey storage space and a circular breakfast bar with seating for four. Integrated appliances include an oven, warming drawer, microwave oven, induction hob with concealed extractor, fridge/freezer, wine cooler and dishwasher. The ceiling is partially vaulted with exposed beams.
Utility Room and Cloakroom
The utility room has a matching set of units and quartz work surfaces. Space is provided for a washing machine, tumble dryer and fridge/freezer. There is a cupboard which conceals the boiler, and a courtesy door opening to the garden. The cloakroom comprises a contemporary suite of a WC and a wash basin with a high gloss cupboard beneath. The ceiling is partially vaulted with exposed beams.
Ground Floor Master Bedroom
The master bedroom overlooks the front with views of the garden and paddock land beyond. There are exposed beams and the en suite includes a shower cubicle with a rain head shower, a wash basin with a cabinet above, and a WC.
First Floor
The galleried landing takes advantage of the views over paddock land to the front and has an airing cupboard with fitted shelving. Bedroom two is dual aspect with Velux windows to the front and rear. There is a range of built-in storage including hanging space, shelving and drawers. A feature of this room is the raised platform with an exposed chimney breast and a built-in double bed. Bedroom three is also dual aspect with views of fields to the front. This room also has built-in storage including a wardrobe, shelving and basket drawers. The family bathroom comprises a contemporary suite of a freestanding roll top bath with central taps and a shower attachment, a shower cubicle with a rain head shower, a wash basin and a WC.
Double Garage and Hobby Room/Studio
The double garage has two up and over doors to the front and power and light connected. A staircase leads to the hobby room/studio above which has planning permission for two Velux windows. This room has the potential for use as a home office if desired.
Gardens
Orchard View is approached via a gravelled driveway with parking for two cars in front of the double garage. The front garden is approached via a black wrought iron gate and has a flagstone paved pathway leading to the entrance door. It is principally laid to lawn with a flagstone paved patio, a decked seating area surrounded by Cotswold stone, shrub borders and mature trees. The front garden is adjacent to paddock land and is enclosed by black wrought iron railings. A side gate leads to the rear garden which is enclosed by a brick wall, laid with artificial grass and has a flagstone crazy paved patio, mature trees and shrub beds.
