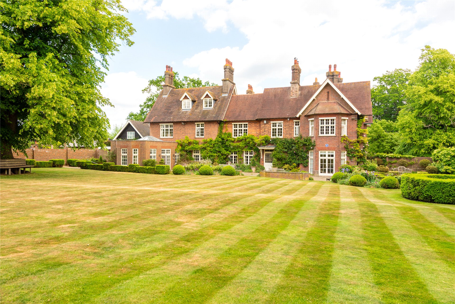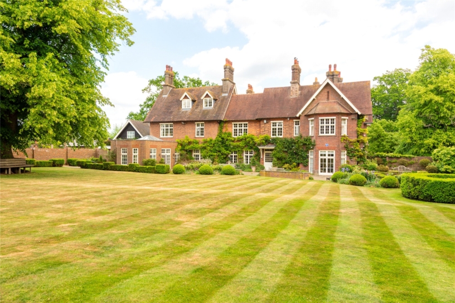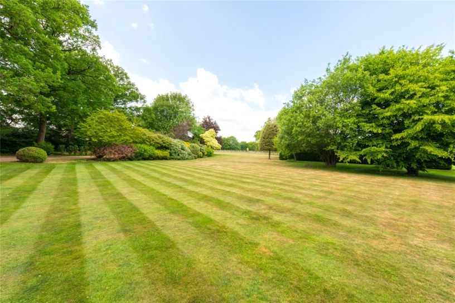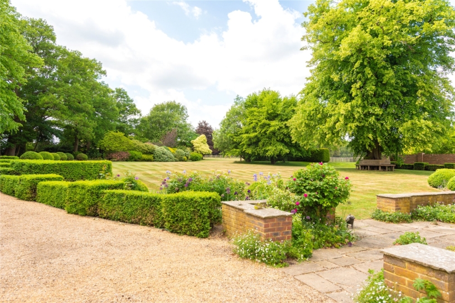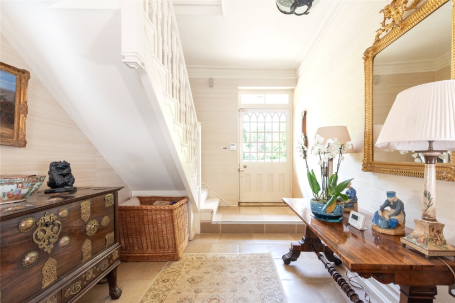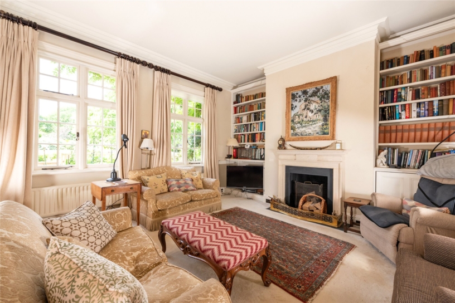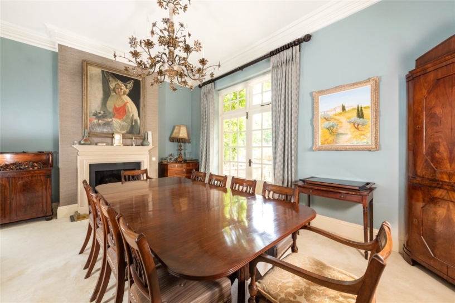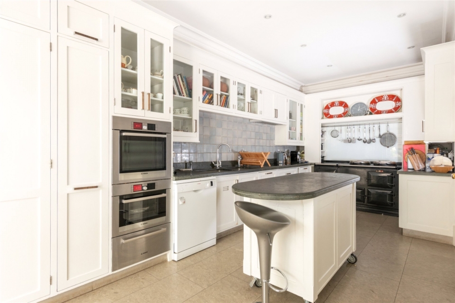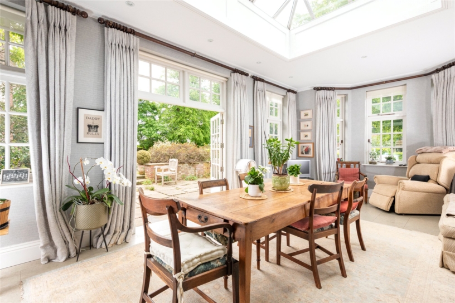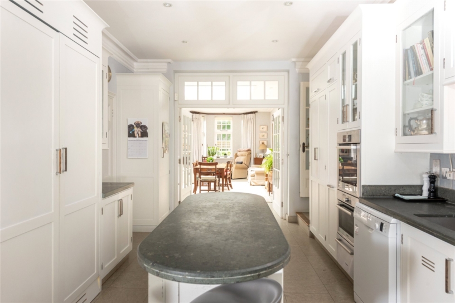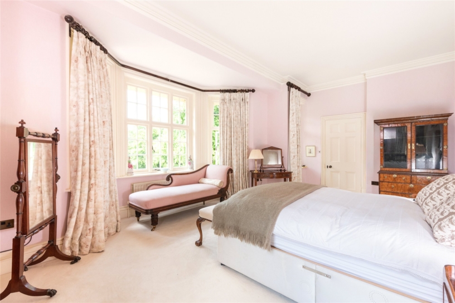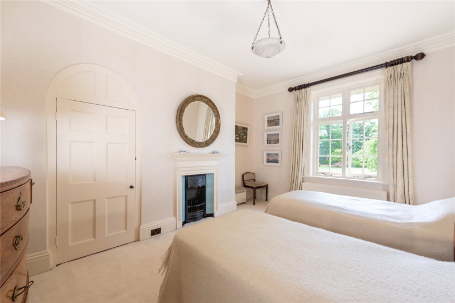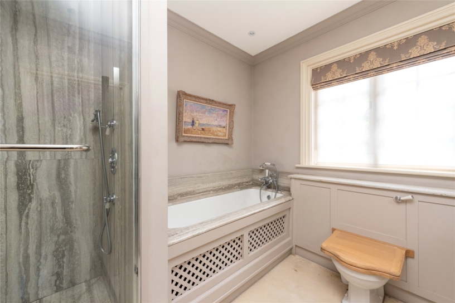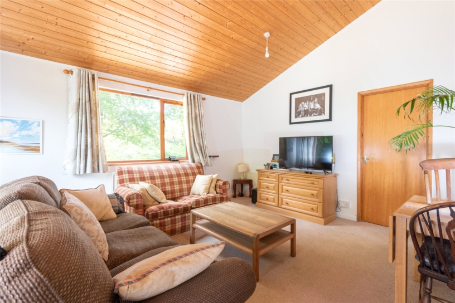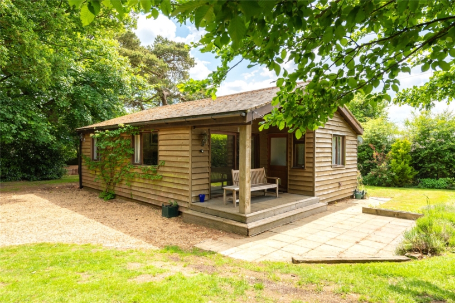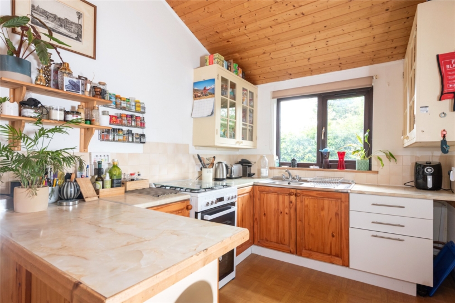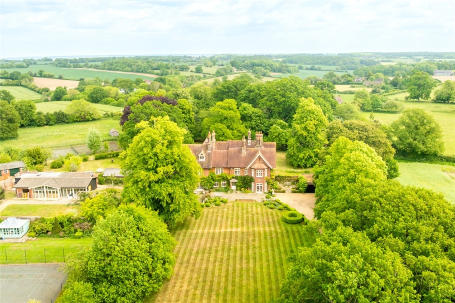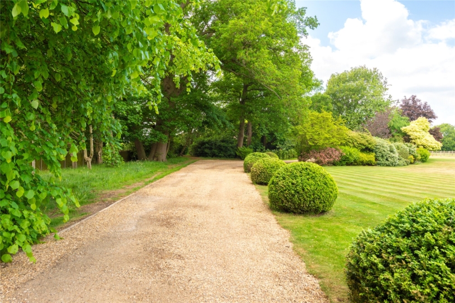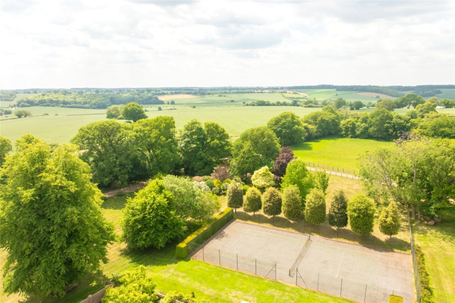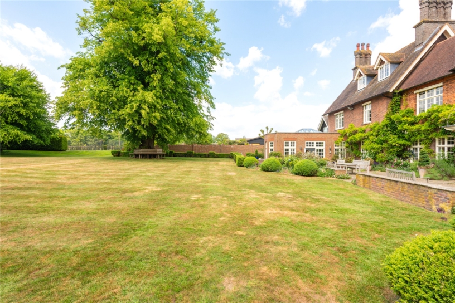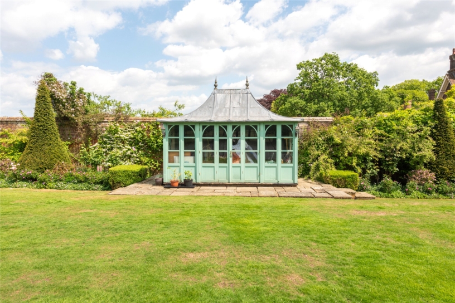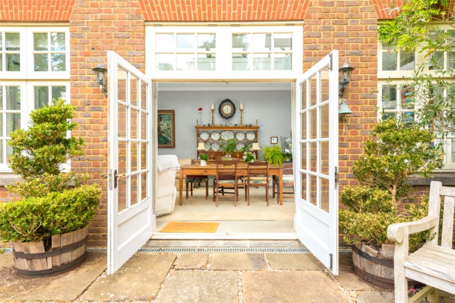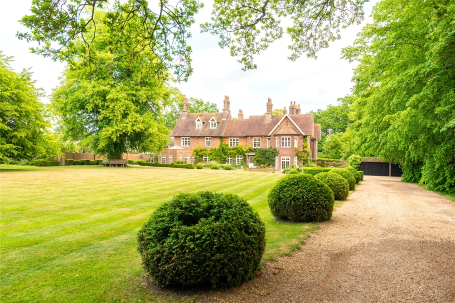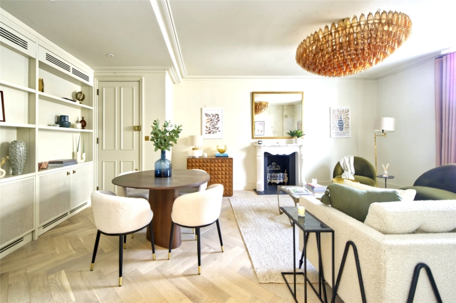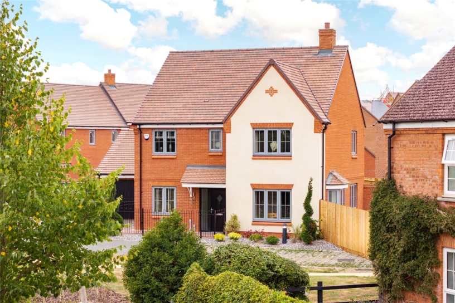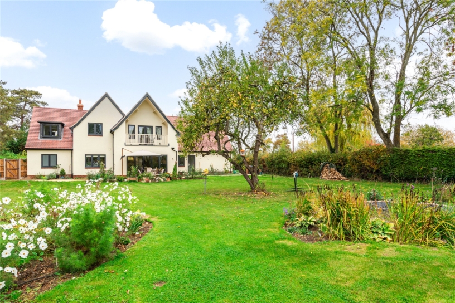Overview Continued
As the vendors are downsizing some furniture and internal items such as chandeliers may be available for purchase subject to separate negotiation if desired.
The property also comes with a detached two bedroom lodge, and sits on a plot of approximately 1.79 acres with landscaped gardens, a tennis court, extensive parking and a four car garage.
Ground Floor
The part glazed entrance door opens into a hall with flagstone flooring, stairs to the first floor and double doors to the drawing room. An opening leads to a rear hall which has two built-in storage cupboards and a two piece cloakroom. A door leads to a lift lobby which has a lift to the first floor and an adjoining cupboard which houses the lift workings. The lobby also has a connecting door to the kitchen.
Reception Rooms
The morning room is an extension to the house which was added in 2007. It has a tiled floor with underfloor heating, built-in book shelves in an alcove, and plenty of natural light with a lantern skylight, dual aspect windows, and glazed double doors, with transom windows, to the paved terrace at the front for al fresco entertaining
Reception Rooms Continued
The other three reception rooms are all in the original part of the house and all have high ceilings with deep coving, high skirting boards, and working fireplaces with stone surrounds. The dining room has glazed double doors, with transom windows, to the paved terrace, and the dual aspect drawing room has a walk-in bay window with views over the garden and double doors to the terrace. The sitting room has two windows overlooking the front garden and terrace, and built-in cupboards and display shelving in the chimney recesses.
The drawing room is currently being used as a ground floor bedroom. A wardrobe and a wet room have been installed at the back of the room, but original features have been retained and protected so the wet room could be easily removed and the original room reinstated if desired.
Kitchen
The kitchen is fitted with a comprehensive range of full height, wall and base units including glazed display cabinets, a pull out larder cupboard, tray recesses, and a secure gun cupboard. Complementary granite work surfaces incorporate a double sink with a filtered water tap and a pull out flex tap. There is also a boiling and chilled water tap installed with space to install the necessary unit in the cupboard beneath. A four oven electric Aga is fitted in a recess with shelves surrounding, and other appliances include two Bosch electric ovens with a warming drawer below, a dishwasher and a double integrated fridge. The matching central island has additional storage and breakfast bar areas at either end. It is a moveable island but is included in the sale.
Utility Room and Plant Room
Steps up from the kitchen lead to the utility room which measures just under 23 ft. and has a range of full height, wall and base units with wood worksurfaces incorporating a Belfast sink. There is space and plumbing for a washing machine, a tumble dryer and additional fridges and freezers. A part glazed door with wing windows opens to a sheltered gravel seating area in the garden.
The plant room houses the LPG boiler, two mega flow water tanks and the pumps which ensure a good water pressure throughout the property.
First Floor
The stairs from the hall lead to a galleried landing which has space for seating, a tall window to the front with views over the garden, and doors to the principal bedroom suite and bedroom two. There is a built-in cupboard with hanging space, and a door to the rear landing which can also be accessed via the lift, and has windows to the rear, stairs to the second floor, and access to the two other bedrooms and a bathroom.
Principal Bedroom Suite
The principal bedroom is over the drawing room and has dual aspect windows including a deep bay window with views over the garden to the front. There is a dressing room which has a range of fitted units with hanging space, shelves and drawers, and an en suite which has a walk-in shower with a rainwater showerhead, a bidet, a WC and a Duravit vanity washbasin.
Other Bedrooms and Bathrooms
The three other first floor bedrooms all have windows to the front and built-in wardrobes and cupboards. The second bedroom has an en suite bathroom which has a bath with a shower attachment, a WC and a Duravit vanity washbasin. The other two bedrooms share a four piece family bathroom which has a bath, a separate shower cubicle, a WC and a Duravit vanity washbasin.
Second Floor
The second floor rooms are currently configured as a separate apartment which has been used for staff. The stairs open into a bedroom which has a window to the front and built-in shelving creating a study or dressing area over the stairs. The adjoining room is used as a sitting room and has a kitchenette area with a range of base units, a sink and drainer and space for a fridge, and there is a three piece bathroom which has a bath with a shower over, a WC and a pedestal washbasin. A door from the bathroom leads to a loft area which has a range of built-in storage cupboards.
Annexe
Just by the entrance is The Lodge, which is of timber construction with a slate roof. It has LPG heating and newly reinstalled water and electricity. The approach to The Lodge is gravelled with space to park several cars and there is a lawned garden with a paved area in front of steps up to a sheltered decked area with space for seating.
Annexe Continued
The entrance door opens into a utility room which houses the Worcester boiler, the new electric consumer unit, a washing machine, a fridge/freezer and a dishwasher. An opening leads to the kitchen which has a window to the side, wall shelves and glazed display wall cabinets, and a range of base units with work surfaces incorporating a sink and drainer, and a cooker with a gas hob. The kitchen is open plan to the sitting/dining area which has a vaulted timber ceiling, sliding doors to the decked area and windows to the side. The two double bedrooms both have dual aspect windows and built-in wardrobes. The bathroom has a bath with a shower over, a pedestal washbasin and a WC.
It should be noted that the council has placed restrictions on the use of The Lodge. It can be used for family, guests or staff of the owners but it cannot be rented out.
Grounds and Gardens
The gardens are a particular feature of the property and extend to approximately 1.79 acres. The property is set well back from the road, screened by mature trees and hedges, and is accessed via an electric gated entrance. Lane House owns the entrance and the driveway which curves to the right leading to an extensive gravel parking area in front of a four car garage which has two up and over doors, one of which is electric. The drive which leads straight on from the entrance belongs to the neighbouring Pump House which has a right of access over the entrance drive to reach their private drive.
Grounds and Gardens Continued
An extensive stone paved terrace spans the front of the house with ample space for tables and chairs for outside dining and entertaining, and there is an additional sheltered seating area at the side between the house and the garage. Compassion roses and wisteria grow up the façade and there are established flower and shrub beds by the house. Low brick walls separate the terrace from the rest of the garden which is laid to lawn with established herbaceous borders, shaped box hedges and balls, and numerous mature trees interspersed including Evergreen Oaks, Lime Trees, a Mulberry and a Horse Chestnut.
A screened firepit has been created just off the drive to deal with garden waste.
Tennis Court and Summer House
At one side there is a hard surface tennis court which is surrounded by chain link fencing and is screened by laurel hedges and further trees. The summer house is positioned on a lawn at the side of the tennis court, with herbaceous borders either side and a paved patio seating area in front.
Locality
The property is within walking distance of amenities in the village which include a convenience store and a public house, The Plough, which currently hosts a series of takeaway food trucks and is also opening its own kitchen. The house is about 16 minutes’ walk from St Mary’s Church.
For a wider range of amenities, it is just over 10 minutes’ drive from the market town of Hitchin which has a wide variety of shops, a range of bars and restaurants, and gyms, and indoor and outdoor swimming pools. The town also has several primary schools, and Hitchin Girls’ and Hitchin Boys’ senior schools which are both rated Outstanding by Ofsted. The neighbouring village of Preston is about 4 minutes’ drive away and also has a primary school which is rated Good by Ofsted.
