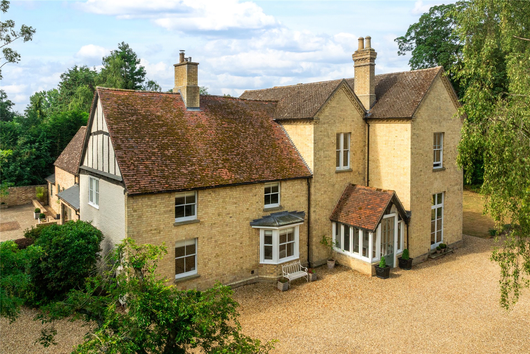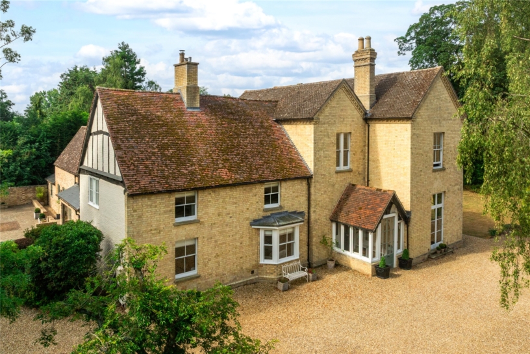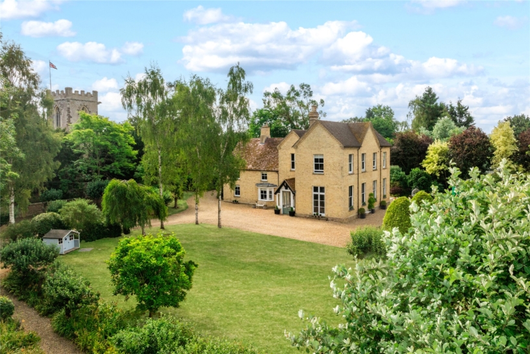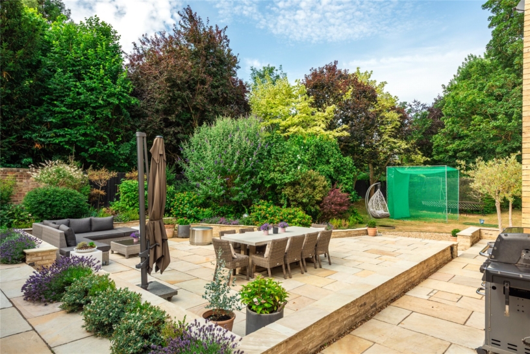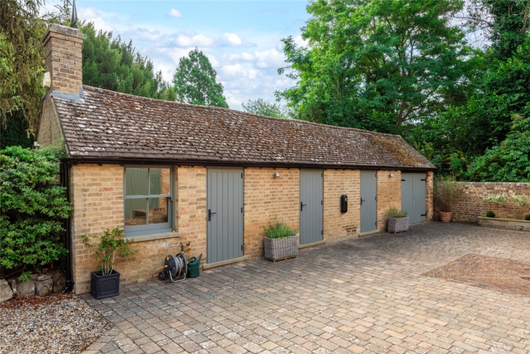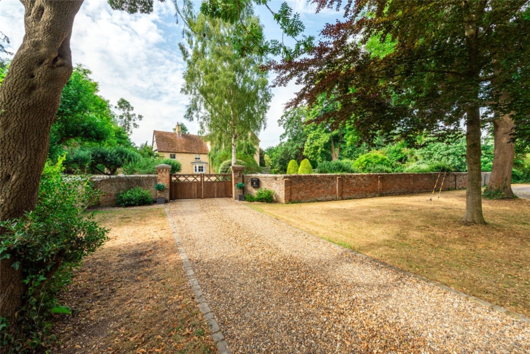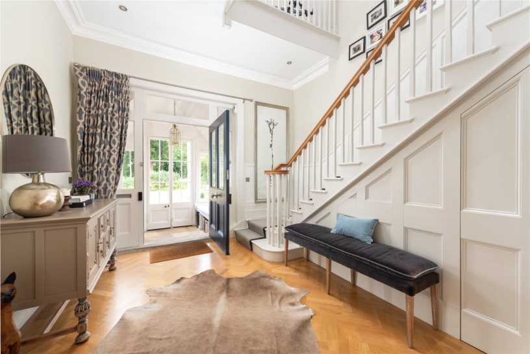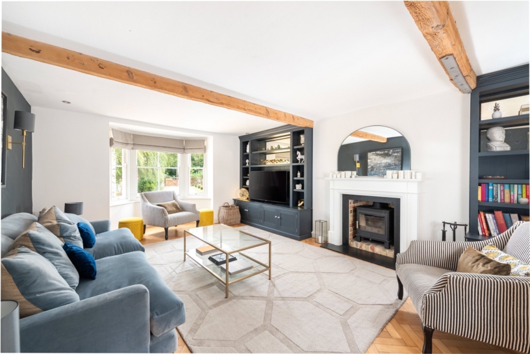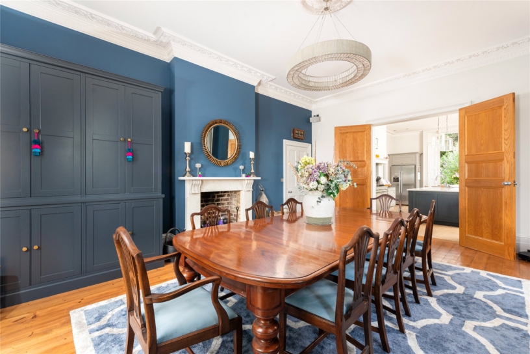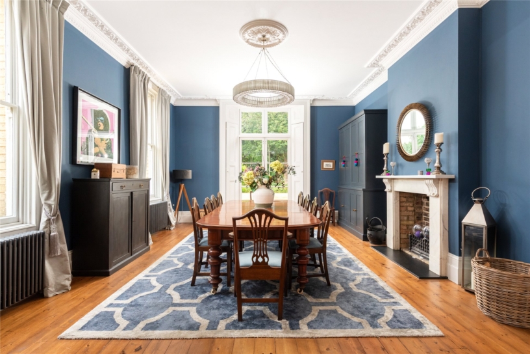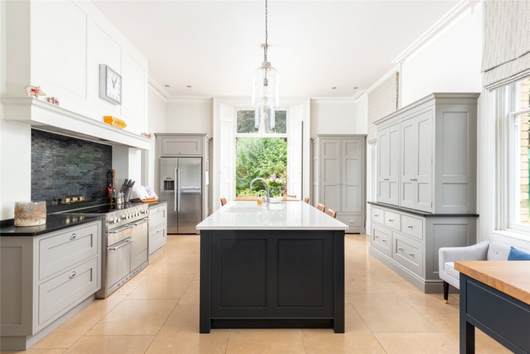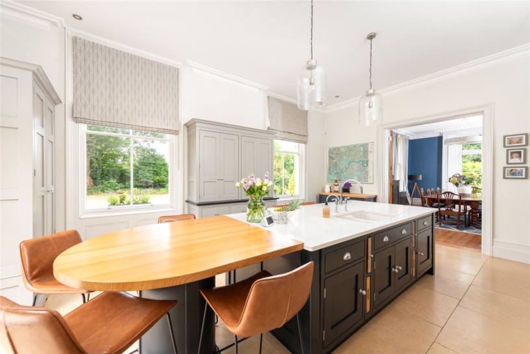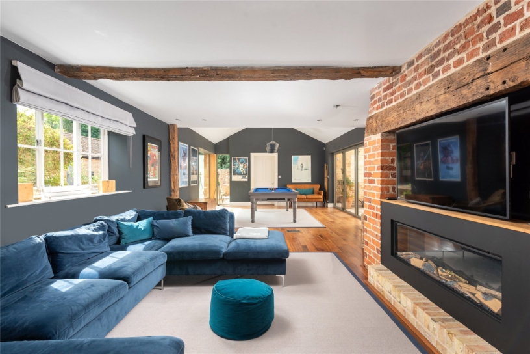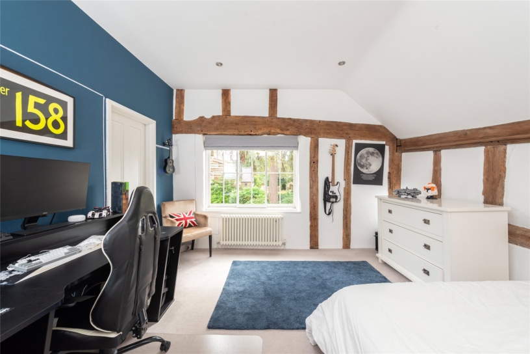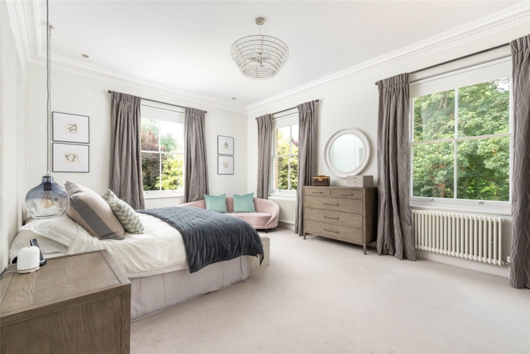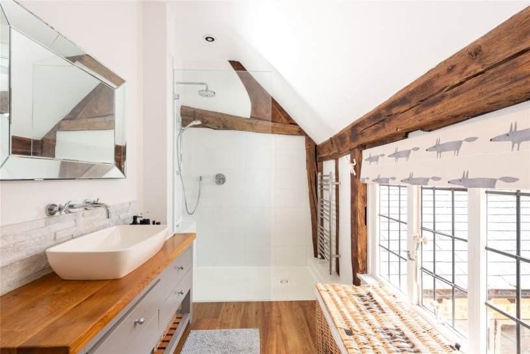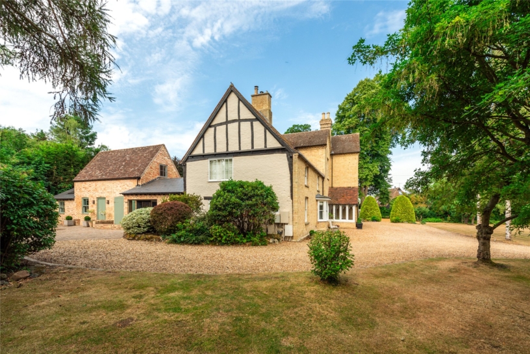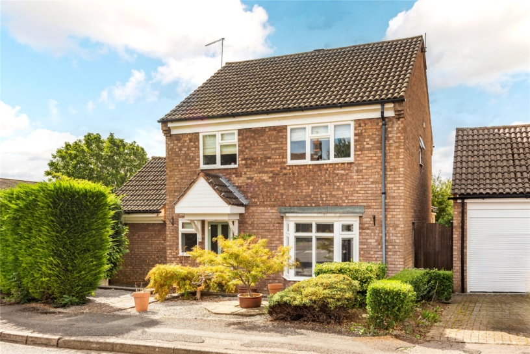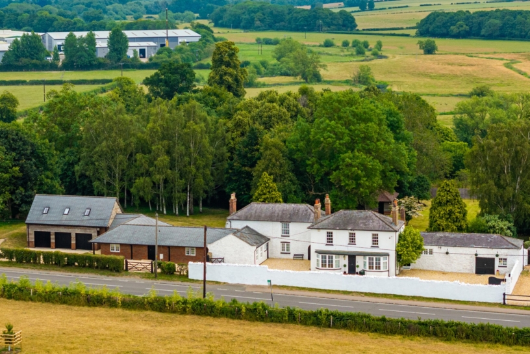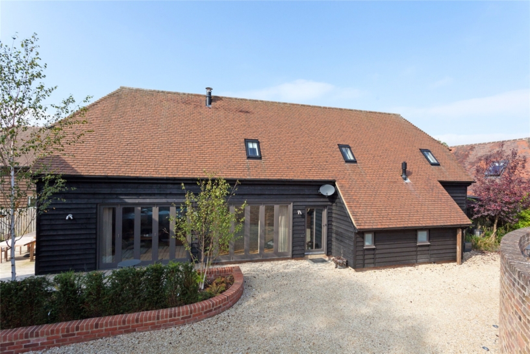About the house cont'd
Another outbuilding has been part converted to create a gym and store room
The property now has over 5,100 sq. ft. of versatile accommodation set in wraparound gardens of approximately 0.82 acres. There is extensive driveway parking, a garage, and an EV charge point.
Ground Floor
The property is entered via original part glazed doors which lead into a flagstone floored porch with bench seating either side and the original entrance door to the reception hall. This L-shaped room has modern oak parquet flooring in a herringbone pattern with underfloor heating, moulded ceiling coving, and an oak balustrade staircase with storage beneath, which leads up to a galleried first floor landing. There is a two piece cloakroom with a washbasin set onto a period washstand, a low level WC, Limestone flooring, and a double built-in utilities cupboard.
Reception Rooms
The dual aspect dining room has glazed French doors to the front and original shuttered windows to the side with views over the garden. Character features include ornate ceiling coving and a matching central ceiling rose, an impressive marble fireplace, and exposed wood flooring which has been restored and relaid. There are two built-in double cupboards with lighting.
The sitting room is in the oldest part of the property and has a bay window overlooking the driveway and garden, exposed ceiling beams, and original oak flooring in a herringbone pattern. A feature fireplace has a raised hearth and an inset log burning stove, and custom built cupboards and display shelving in the alcoves either side.
Reception Rooms cont'd
At the far end of the hall a door opens into a triple aspect, 39 ft. versatile family/games room linking the main house with a two storey former granary which has been converted into a laundry room, a music room, and a guest bedroom with adjoining shower room on the ground floor and a first floor home office and movie room. The family/games room has exposed oak flooring throughout. The family area has built-in low level storage, and traditional features including exposed timbers, and a brick inglenook fireplace which currently houses a contemporary electric fire with a wide screen TV above. The games area has picture windows overlooking the driveway to the side and bi-fold doors to an outdoor entertaining area on the other side.
Kitchen/Breakfast Room
Oak doors from the dining room lead to the open plan kitchen/breakfast room which has full height glazed French doors to the outside entertaining area, and windows to the side. It is fitted with a range of custom built hand painted Shaker style cabinets and an island unit with two tone granite work surfaces. The island incorporates an inset double sink with a boiling water tap, and one end of the island has a semi circular oak breakfast bar with space to seat four. The cabinets include a pantry cupboard and a breakfast cupboard which conceals smaller appliances, and integrated appliances include a range style cooker set into a tiled recess, a wine cooler, and an American style fridge/freezer. Exposed limestone flooring with underfloor heating continues into the adjoining pantry which has a range of matching cabinets and shelving, and a Belfast sink.
Laundry Room
The laundry room is accessed via the family/games room and has Limestone flooring with underfloor heating, and a range of custom built storage including cupboards and shelving, and base units with work surfaces over incorporating a sink and a washing machine. Glazed double doors open to the outdoor entertaining area.
Music Room
A door from the laundry room leads to an inner hall which has a door to the driveway, Limestone flooring with underfloor heating, and an opening to the music room which has glazed doors to the entertaining area in the garden, and a staircase with glazed balustrades and understair storage leading to the rear first floor area.
Guest Bedroom
The inner hall has a door to the 17 ft. dual aspect ground floor guest bedroom which has a high part vaulted ceiling with electric Velux skylights, a window to the side overlooking the courtyard, and doors to the entertaining area. The adjoining shower room has a contemporary style suite with a walk-in cubicle with a rainwater and hand held shower, a concealed cistern WC and a washbasin set on vanity storage.
First Floor
The principal landing is galleried and overlooks the reception hall. A window to the front provides natural light. The landing is split level with access to the two principal bedroom on the upper level and two further bedrooms and the bathroom on the lower level.
Principal Bedroom Suite
The dual aspect principal bedroom has sash windows overlooking the garden to the side and rear. It has a high ceiling with moulded cornicing, and a walk-in dressing room which is fitted with a range of hanging rails, drawers and shelved storage. The en suite has a range of contemporary style sanitaryware with a screened walk-in shower, a WC, and a washbasin set on a four drawer vanity unit. There is marble tiling on the floor and walls.
Other Bedrooms and Bathrooms
Bedroom two is also dual aspect with views of the garden to the front and side. It has an original cast iron fireplace and a contemporary en suite with mosaic tiling, a screened shower enclosure, a WC and a vanity washbasin.
There are two further double bedrooms accessed from the lower landing. Both rooms have exposed brickwork and timbers, and both have doors to a dressing room with a window to the front. These rooms share a family bathroom which has a deep double ended bath, a walk-in shower, a wash basin set onto an oak topped vanity unit, and a WC.
The two versatile rooms accessed via the music room stairs are currently used as a home office and a movie room but could be used as additional bedrooms if required.
Outbuilding
A former stable block has been converted and now comprises a gym, a store room, a boiler room, and a garage.
Gardens and Grounds
The property is accessed via a private, no through lane with open fields either side which leads to an electric gated entrance to the walled gardens. The drive leads to an extensive gravel area in front of the house with space to park numerous cars in addition to the detached garage. The garden includes an orchard area with cherry, apple, and pear trees, and is mainly laid to lawn with established shrub borders and mature trees including Silver Birch, Magnolia and Willow interspersed providing screening and privacy.
At the rear and accessed from the kitchen, family/games room, laundry room, music room and guest bedroom there is an extensive split level Sandstone terrace with ample space for alfresco dining and entertaining.
Situation and Schooling
The property is in the Church End area of Tempsford with views of the Grade II* listed 18th century village Church, St Peters the churchyard of which can be accessed via a private gate from the garden. The property is within a few minutes’ walk of amenities in the village which include The Wheatsheaf pub. Tempsford is also home to Tempsford Airfield which was Churchill's most secret airfield during World War 2, and The Old Rectory dining room hosted the King (then Prince Charles) when he visited the village to unveil a memorial to those who flew missions during the war.
The rural village has several walks on the doorstep including the popular Kingfisher Way which runs from Baldock to Tempsford following the course of the River Ivel, or walks across the fields to Blunham which has The Horseshoes Inn, village stores and a primary school. There is good road access to all points of the compass and Sandy mainline station, with rail services to London, is only about 8 minutes’ drive away.
