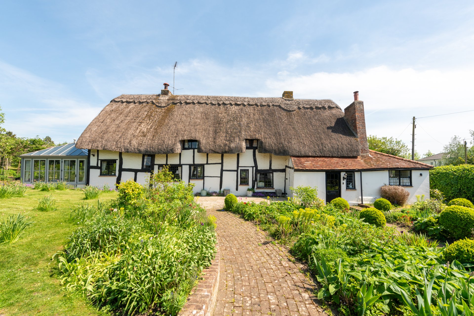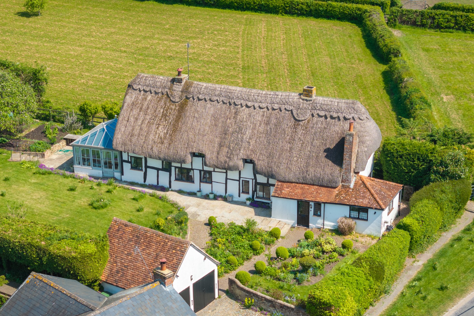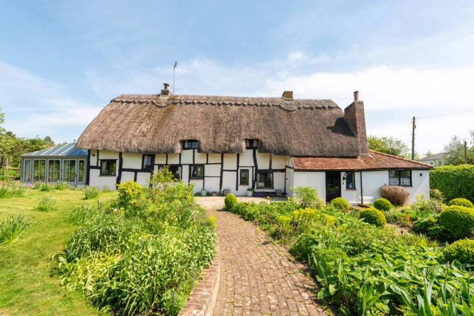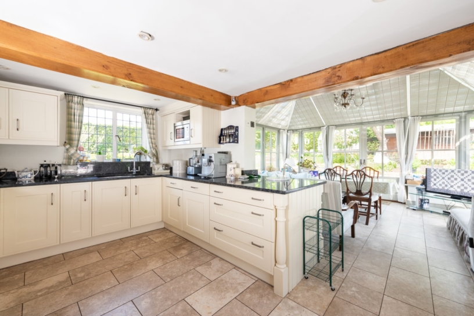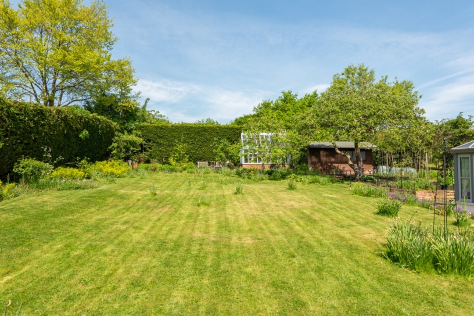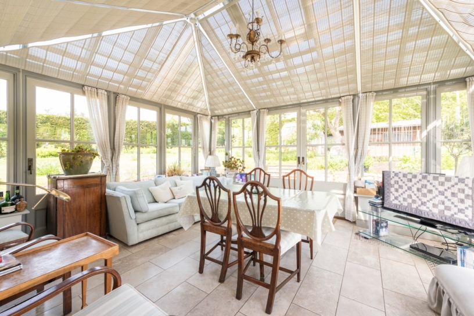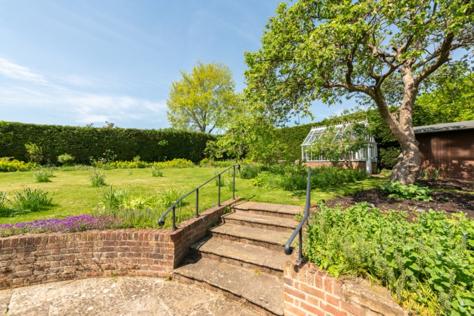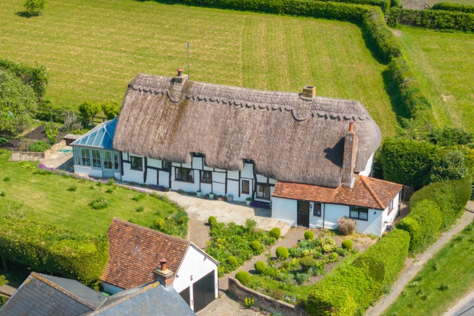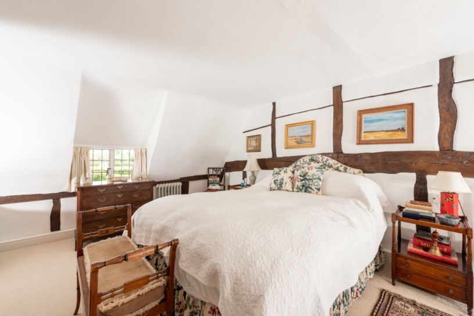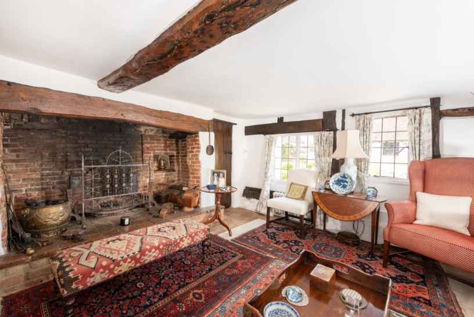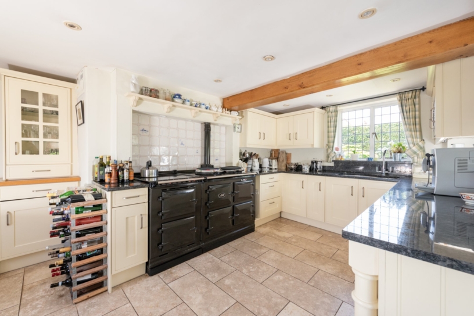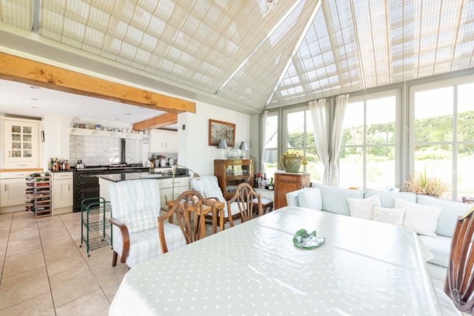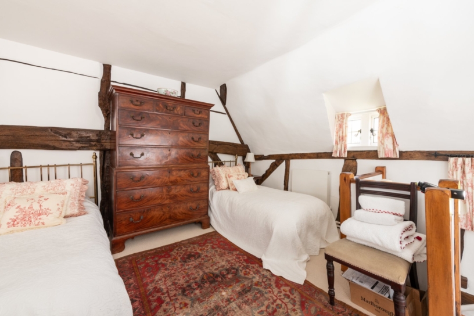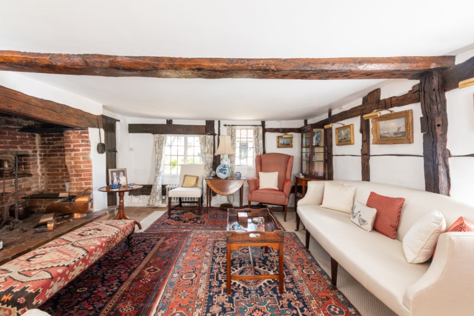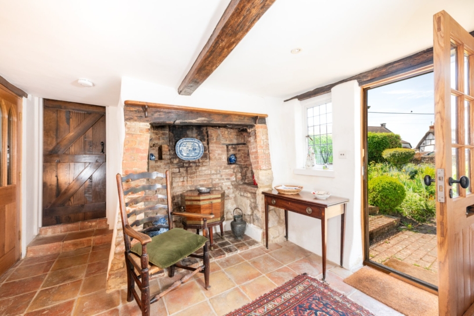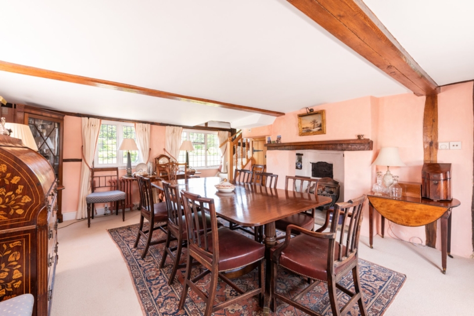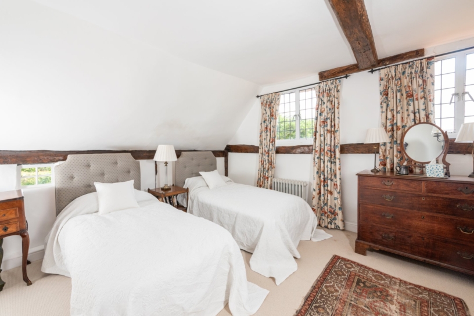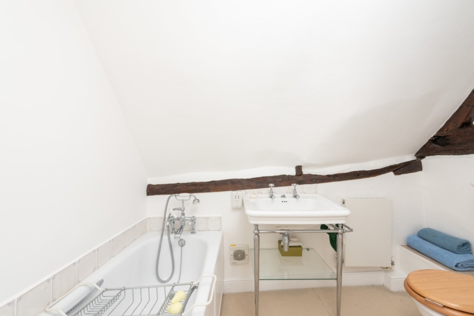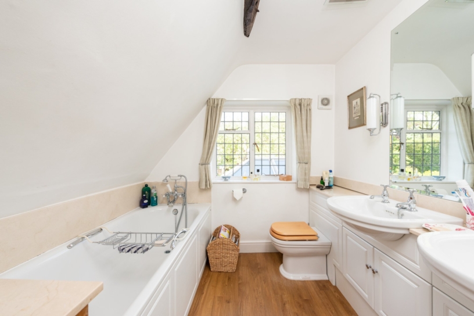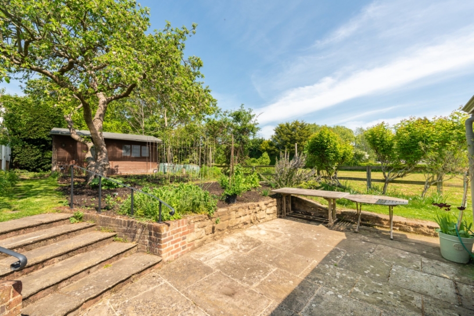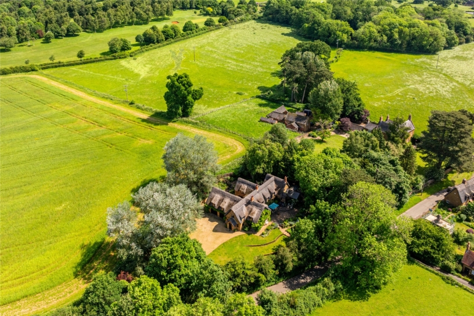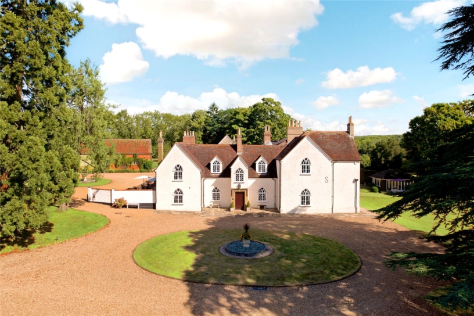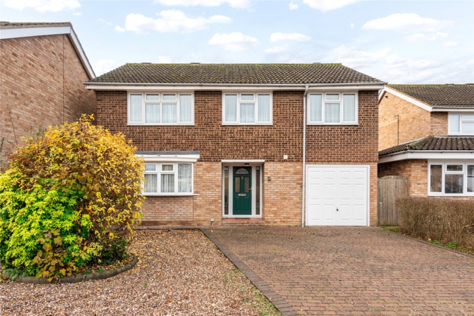Ground Floor
The reception hall has quarry tiled floors, a brick fireplace, and exposed structural beams, which feature in much of the house. A cloakroom, study and utility room lie off the hall. The main reception rooms include a sitting room with an inglenook fireplace, leading into a dining room with a further original fireplace; both rooms have garden views. Fitted in a range of units with granite worksurfaces and an Aga, the kitchen leads into an orangery with electric roof blinds and doors to the rear terrace.
First Floor
Two staircases access separate first floor areas. In the South end, a sitting room staircase leads to two double bedrooms – one with fitted wardrobes and both with en suite shower or bathrooms. The other area, reached via the dining room staircase, is arranged as a principal bedroom suite comprising a dual aspect, double bedroom with garden views, an en suite bathroom with twin hand basins, and a dressing room with built-in wardrobes (this room could be a fourth bedroom).
Outside
The cobbled driveway leads to a detached, double garage. A gateway leads into the extensively planted, mature gardens with an array of cottage plants including roses, tulips, daffodils, lavender etc. there are areas of lawn with mature fruit trees, a terrace area along two sides of the house and a kitchen garden with a greenhouse with a mature vine and a garden store. A soft fruit cage is at the rear of the house and there is a further seating area at the top of the garden.
Situation and Schooling
The village of Quainton has a Church of England combined school, a village store, tennis courts, a windmill, a football pitch, a playground, a church, and The George and Dragon public house as well as a tea room. Local private schools include Ashfold School (8.6 miles), Swanbourne House School (8.5 miles), Stowe School (14.7 miles), and Akeley Wood School (14.1 miles). The property is also in catchment for Waddesdon Church of England secondary school (2.9 miles) and Aylesbury’s grammar schools (7.8 miles).
