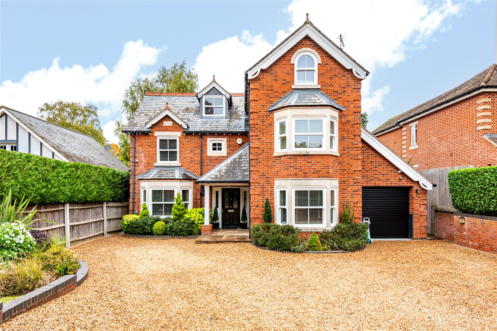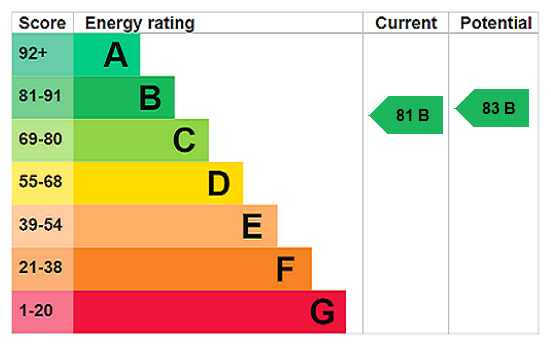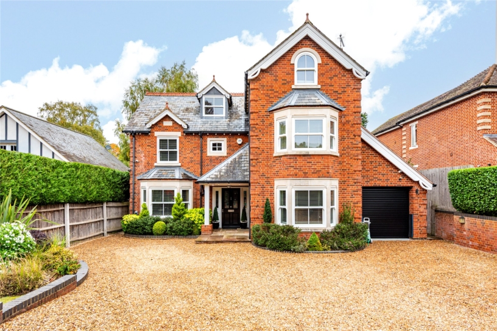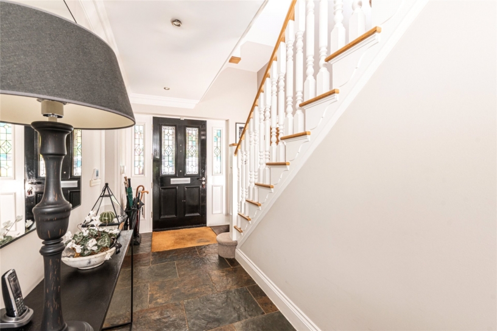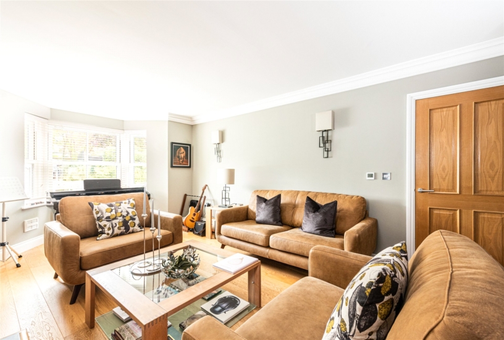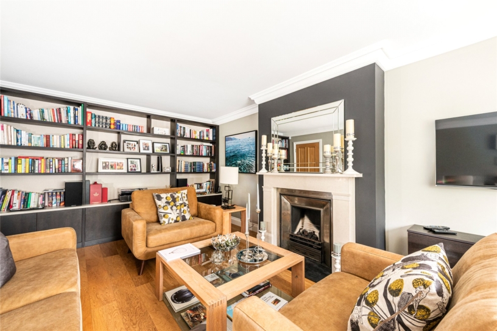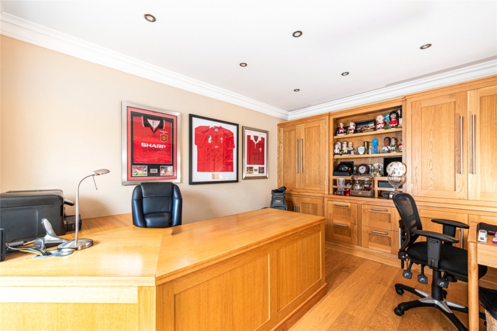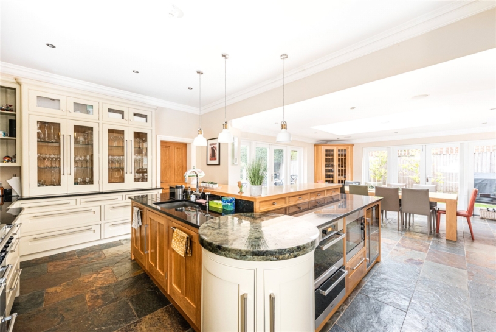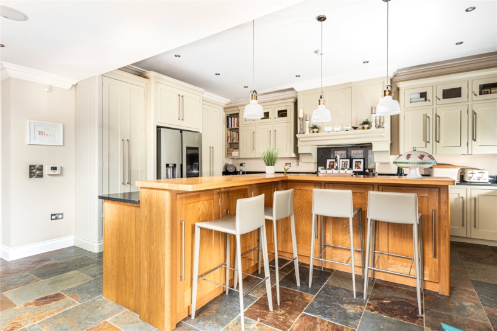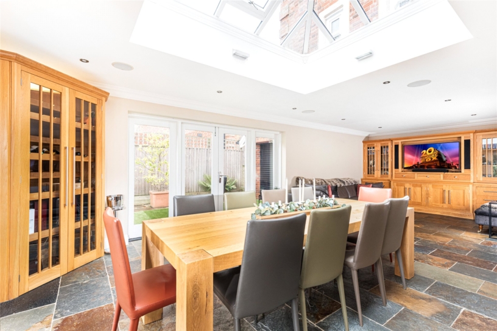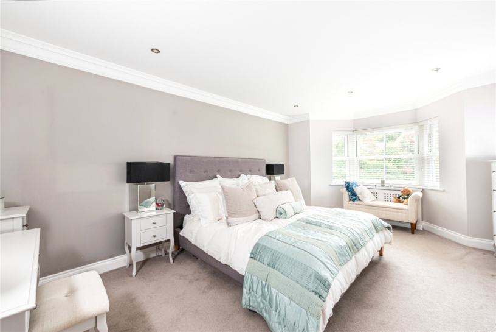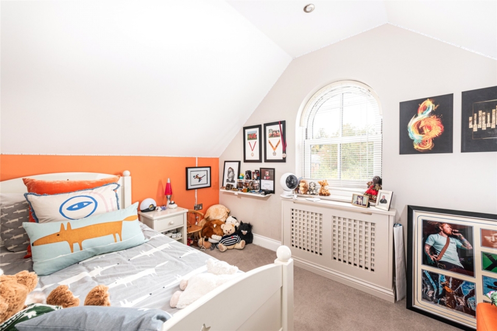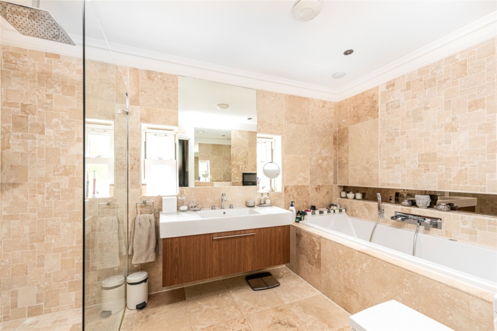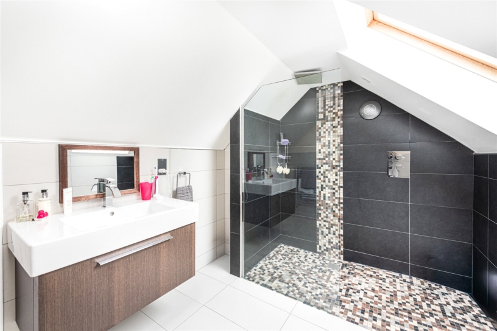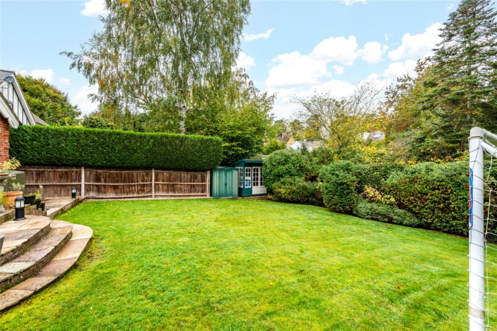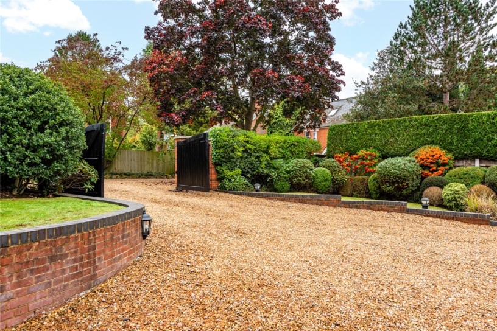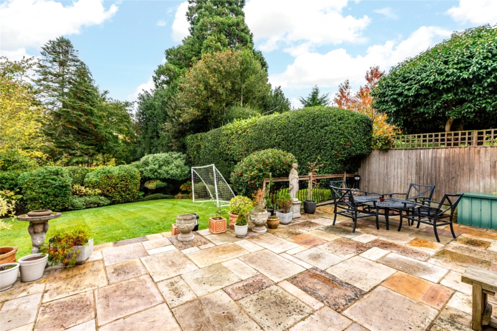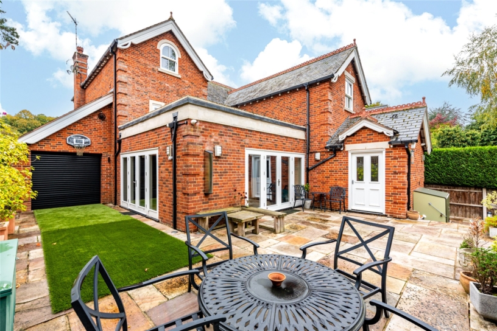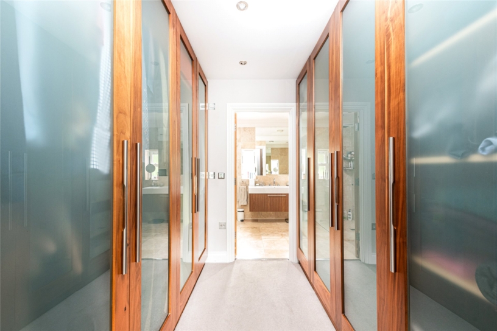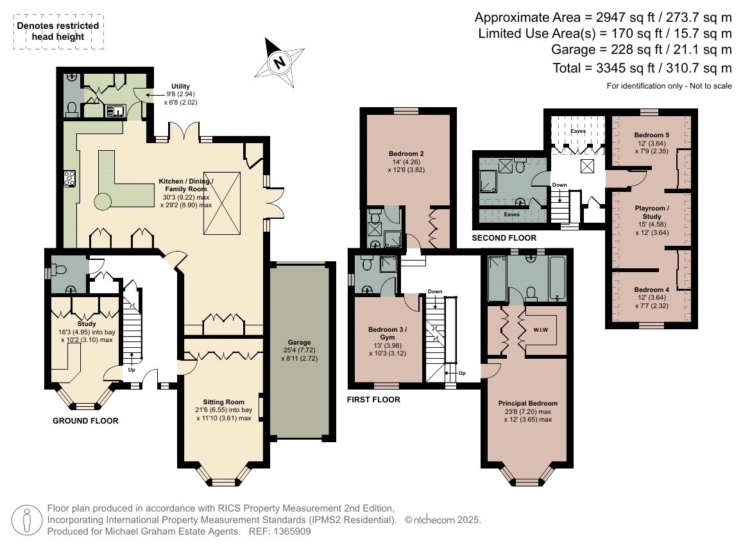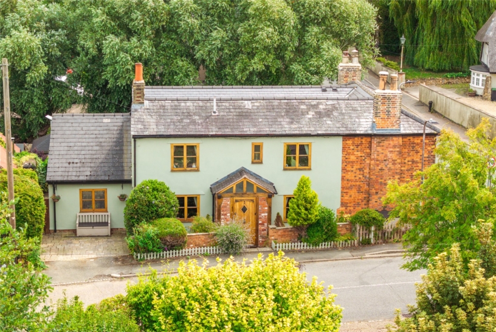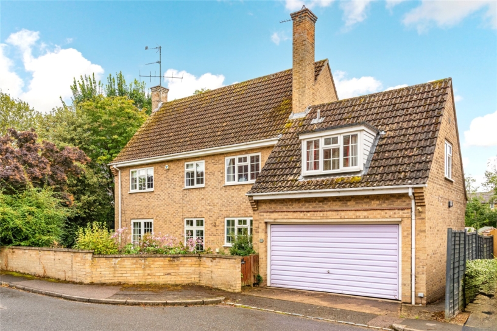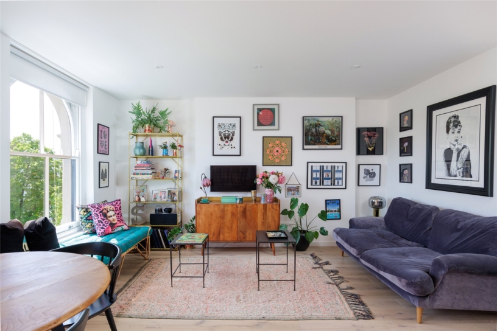Ground Floor
The front door is sheltered by a storm porch and has inset stained glass panels and wing windows. It leads to an L shaped hall which has slate flooring with underfloor heating, and stairs to the first floor with turned balustrades and an oak banister rail. There is an understairs cupboard which houses the underfloor heating controls, a built-in double cupboard which has shoe storage and houses the comms systems, and a two piece cloakroom which includes a glass washbasin with storage beneath.
Reception Rooms
The two reception rooms are both at the front of the house with bay windows overlooking the drive and front garden. The sitting room has a feature stone fireplace with a coal effect gas fire, and a range of built-in cupboards and display shelves spanning one wall. The study has a fitted curved desk, and a matching range of built-in cupboards, drawers and shelves spanning one wall.
Kitchen/Dining/Family Room
A particular feature of the property is the open plan kitchen/dining/family room which has slate flooring with wet underfloor heating throughout, and plenty of natural light from a lantern skylight and two sets of doors with wing windows to the garden. The dining area has a built-in full height wine storage unit in one corner, and space for a table to seat ten. The family area has space for soft seating and a built-in unit spanning one wall with cupboards, drawers, glazed display cabinets, and space for a wall hung TV. There are inset ceiling spotlights and a sound system with ceiling speakers.
Kitchen cont'd
The bespoke kitchen has a comprehensive range of hand painted full height, wall and base units including pan drawers, larder cupboards, and glazed display cabinets, with granite work surfaces. The L-shaped island has additional storage and a granite work surface incorporating an inset sink with a flex hose tap, a mixer tap and a boiling water tap. The island also includes a raised wooden breakfast bar with space to seat four. Integrated appliances in the island include a Bosch dishwasher, a wine fridge, and a microwave, steam oven, and warming drawer by Miele. There is also a Samsung American style fridge/freezer, and a Falcon dual fuel range cooker with a five ring gas hob set into a recess with a mantel over.
Utility/Boot Room
The adjoining utility/boot room has access to a cloakroom, and a range of the same full height and base units as the kitchen. There is an integrated fridge/freezer and one cupboard conceals a stacked washing machine and tumble dryer by Bosch. There is a granite work surface with a sink, and space for coat and shoe storage by a part glazed door to the garden.
First Floor
The stairs lead to a galleried first floor landing which has stairs to the second floor and doors to three en suite bedrooms.
Principal Bedroom Suite
The principal bedroom is over the sitting room and also has a bay window to the front. There is a walk through dressing room which has smoked glass doors on either side. There are two double wardrobes on the left hand side with double hanging space in one and hanging space and shelves in the other. On the right hand side there are two shelved cupboards and the central doors open to a walk-in wardrobe which has a combination of hanging space, drawers, and shelves. The dressing room leads to a fully tiled en suite which has underfloor heating, a Duravit bath with a handheld shower attachment and inset TV, a separate shower cubicle with a rainwater showerhead, and a Duravit WC and wide vanity washbasin. There are two windows to the rear and a towel radiator.
Other Bedrooms and Bathrooms
Steps up from the landing lead to the guest bedroom which has a window to the rear, and a vaulted ceiling. The other bedroom has a window to the front, is currently being used as a gym and has special rubber non slip flooring. Both these bedrooms have three piece en suite shower rooms with rainwater showers and Duravit WCs and vanity washbasins.
Second Floor
The second floor landing has a Velux window to the rear and access to eaves storage cupboards. The family shower room has a tiled floor with underfloor heating, a Velux window to the rear, an eaves storage cupboard, a walk-in shower with a rainwater showerhead, a wide Duravit vanity washbasin, a Duravit concealed cistern WC, and a towel radiator.
The rest of the second floor has been converted by the vendors from one large room into two separate bedrooms both with vaulted ceilings, and built-in sliding door wardrobes and dressing tables or desks with drawer storage. Both rooms have feature arched windows, one overlooking the front and one to the rear. Between the bedrooms there is a shared study/playroom.
Gardens and Grounds
The property has a plot of approximately 0.19 acres. The house is set well back from the road, screened by high hedges and trees, and has a manual pedestrian gate and electric vehicle gates to a gravelled driveway with space to park five cars in addition to the over 25 ft. by nearly 9 ft. garage which has roller shutter doors to the front and rear. The rest of the front garden has raised lawned areas and established shrub beds and borders.
There is gated access on both sides of the house to the rear garden which has a paved split level terrace spanning the width of the house at the rear with ample space for seating and tables and chairs for al fresco dining and entertaining. The paving continues on both sides of the house and there is an area of artificial lawn outside one set of doors from the dining area.
Gardens cont'd
Steps lead down from the terrace to a lawned garden which is enclosed by close boarded fencing, mature hedges and a variety of shrubs. The summerhouse and a storage shed will be remaining.
Aspley Guise
Aspley Guise is a small west Bedfordshire village on the edge of the Greensand Ridge with a small square with a Best Western Hotel, a Thai restaurant and a gastropub. It is about 1 mile from the Bedford Estate woods in a quiet rural location but within easy reach of all necessary amenities. It is only 1.5 miles from Woburn Sands which has a range of shops, banks, restaurants, and other commercial facilities and 11 miles from Milton Keynes which has one of Europe’s largest covered shopping centres as well as a theatre, cinemas, indoor skiing and other attractions. The Georgian village of Woburn and Woburn Abbey with its Safari park are less than 2 miles away and there is a new Centre Parcs holiday centre near Ampthill.
Location cont'd
For commuting the village is less than 2 miles from junction 13 of the M1 and has access to railway stations on the St Pancras line at Flitwick and Harlington or the West Coast line at Leighton Buzzard and Milton Keynes. The village has its own railway service with an hourly shuttle between Bedford and Bletchley. The Georgian village of Woburn and Woburn Abbey with its Safari park are less than 2 miles away and there is a new Centre Parcs holiday centre near Ampthill.
