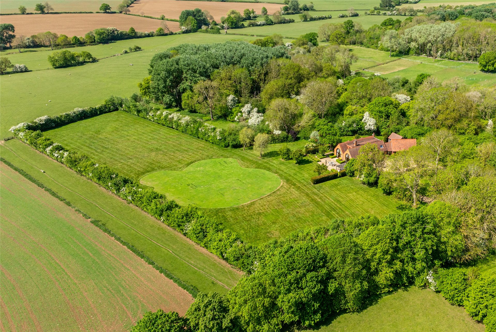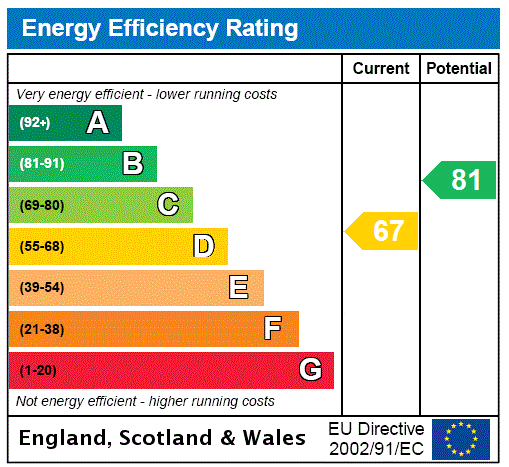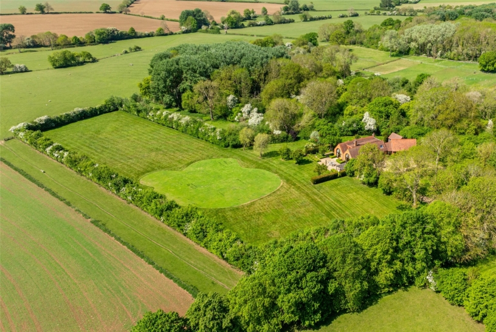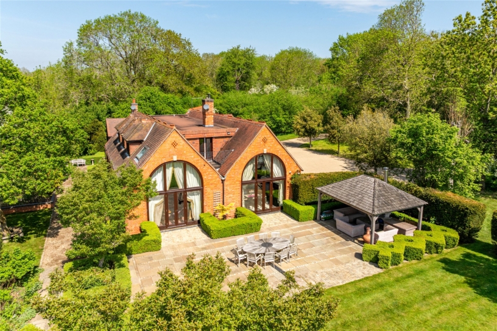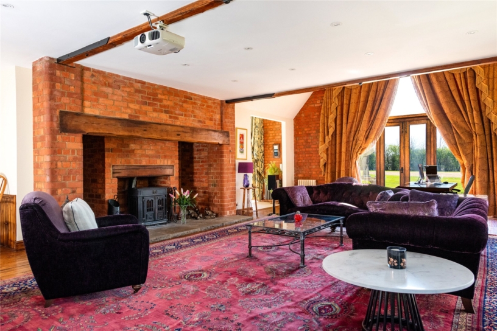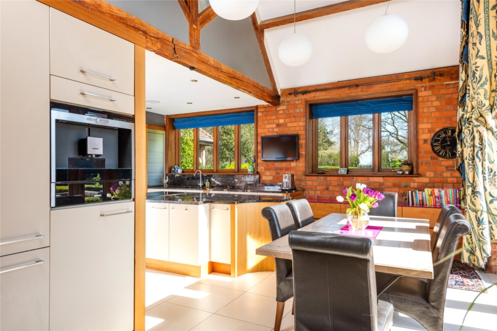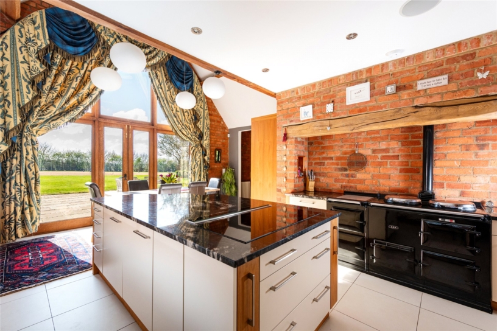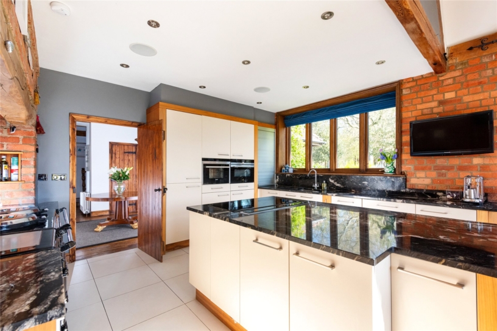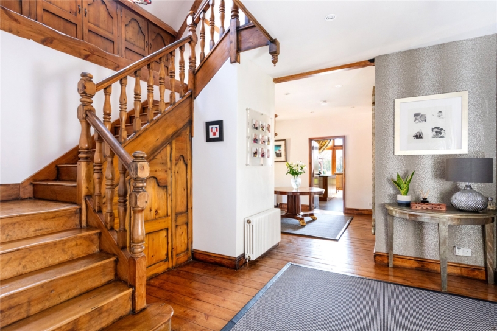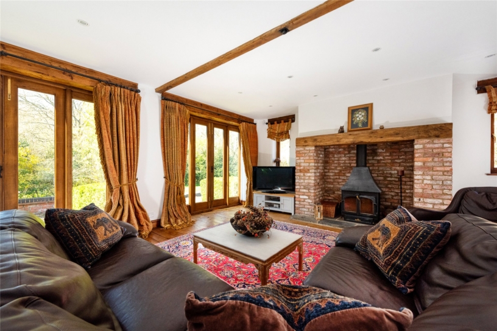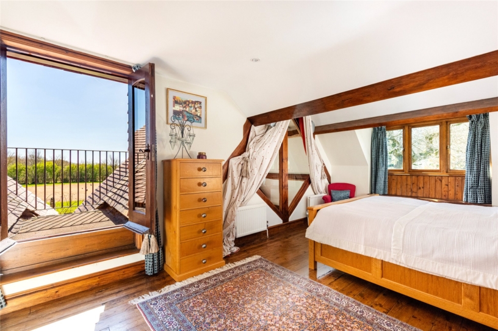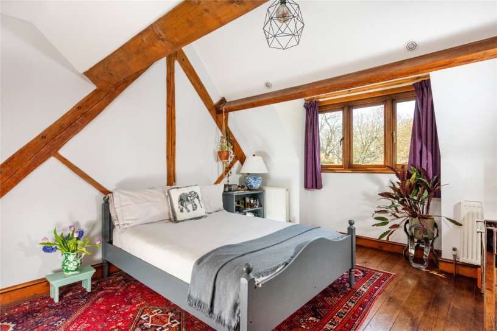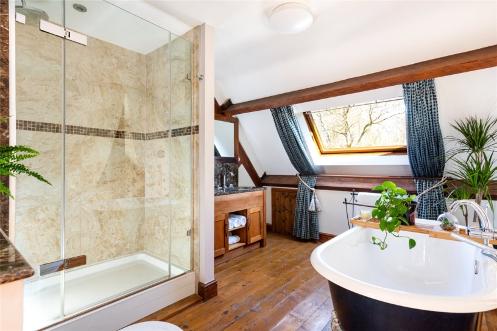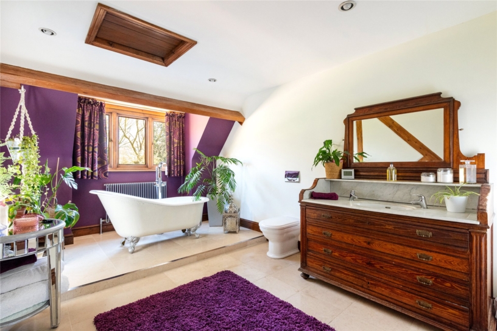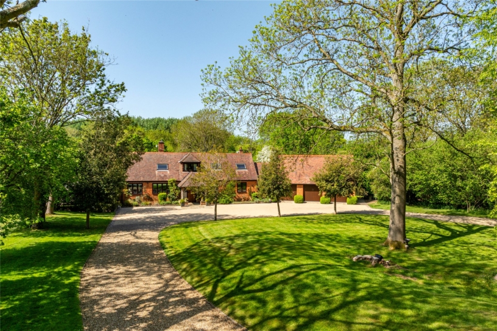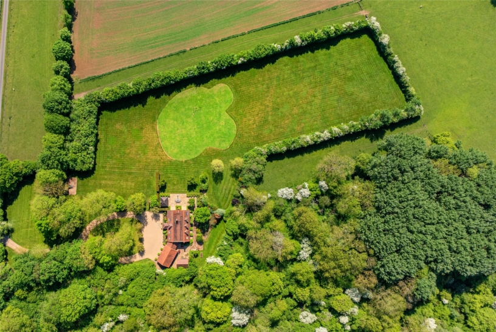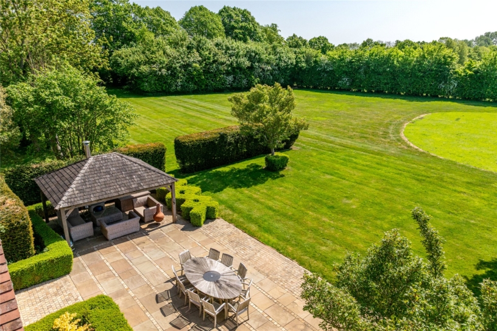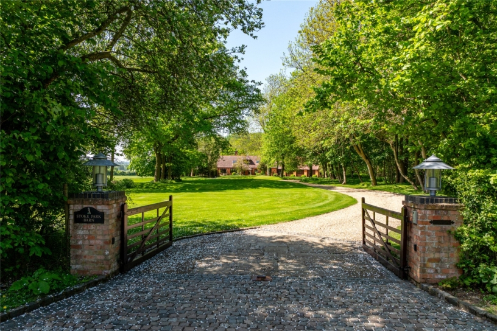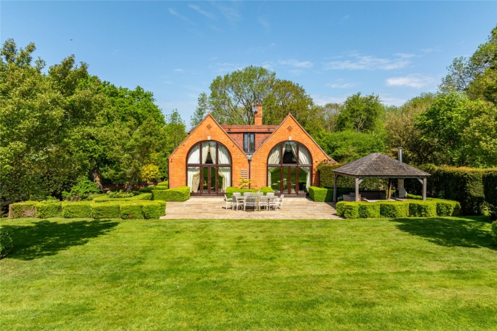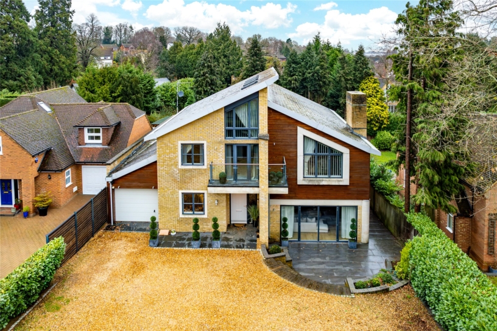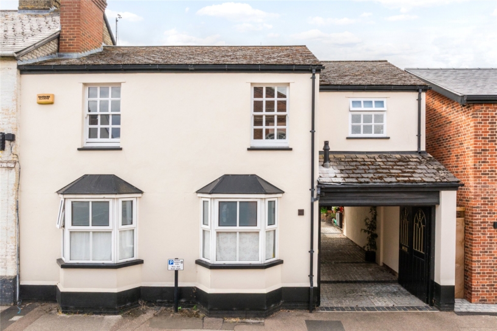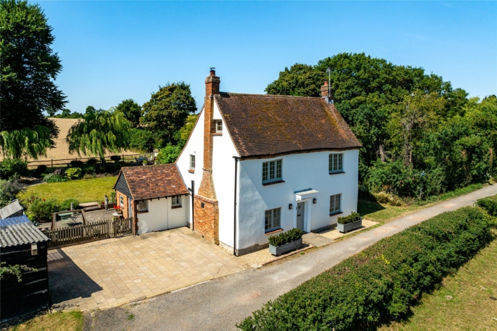Overview
Stoke Park Barn has approximately 3,700 sq. ft. of versatile accommodation set over two floors. A reclaimed oak framed storm porch with a clay tile roof and York stone paving leads via a solid timber front door with flanking windows to an entrance hall accessing the kitchen/dining room and the sitting and family rooms. Further doors off the entrance hall open to a two piece cloakroom overlooking the front, with a high-level WC and a basin inset in a marble-topped cupboard, and to two coat/boot cupboards (one opposite the stairs, the other next to the cloakroom). The hallway continues past the staircase and has doors to the study and the utility room, which in turn accesses the garages and the rear terrace. The staircase accesses a galleried landing off which are two, double, en suite bedrooms and extending to bedroom four, the family bathroom and the principal bedroom suite. Unless otherwise stated, the rooms have reclaimed wooden floorboards and ledge and brace doors.
Kitchen/Breakfast/Dining Room
The kitchen/breakfast/dining room is over 22 ft. by 19 ft. and has barn windows in the part-vaulted south end of the room, giving access to the main patio via French doors. Two further windows overlook the front and there is a walk through to the sitting room. The kitchen has a four-oven, oil fired Aga set into a brick surround with an exposed bressummer above. There is a range of modern base and full-height units with granite worksurfaces and splashbacks, an inset stainless steel sink, and more walnut fronted storage. The floors have large format porcelain tiles. A central island, with further storage underneath has the same granite worksurface with an inset induction hob and a downdraft extractor fan. Integrated Siemens appliances include a steam oven/fan oven, a combi oven/microwave and grill, a coffee machine, and a warming drawer. Bosch integrated appliances include a double-height fridge, a cabinet fridge, a freezer, and a dishwasher.
Sitting Room
Measuring 33 ft. by over 19 ft., the sitting room is accessed either from the kitchen or through double arched doors in the entrance hall and faces South and West. The tall windows in the kitchen gable end are repeated in the south end of the sitting room which is double height with a vaulted ceiling. There are two sets of French doors with flanking windows opening to the rear terrace and garden. An exposed brick chimney breast on the west wall has a fireplace housing a multi-fuel burner (10kw) on a York stone hearth with space on each side to stack logs. The room has column radiators.
Family Room
Accessed via another pair of arched doors from the entrance hall, the dual aspect family room measures over 21 ft. by 19 ft. It has windows on each side of the chimney breast and two sets of French doors opening to the terrace and garden. There is an exposed brick fireplace on a stone hearth housing a 12kw multi-fuel burner. On the east wall is a bespoke built-in floor-to-ceiling wooden bookcase.
Study
The study is accessed from the entrance hall and has a feature exposed brick wall, with a window overlooking the drive and a built-in storage cupboard with internal fitted shelving.
Utility/Laundry Room
The utility/laundry room forms a triangular-shaped link between the main house and the garages. A glazed door in the hallway opens to the utility room which has a window overlooking the front drive and gardens. To the rear, a half glazed oak door, set within an oak framed glazed wall, opens to the rear patio. The cathedral quality York stone flooring continues out to the patio. An oil-fired Worcester boiler providing hot water and central heating is next to a cupboard housing the hot water tank, with storage beside. There are also fitted base units with a limestone worksurface and splashbacks with an inset Belfast sink. A solid timber door accesses the garages.
First Floor
.
Stairs and Landing
The stairs in the entrance hallway have been built from reclaimed timber and have heavy turned balusters and newel posts continuing up to a galleried landing. Decoratively carved doors access the understairs cupboard. Beneath the Velux window over the stairwell is a row of three double eaves storage cupboards, also with decoratively carved wooden doors resembling panelling. The galleried landing gives access to all four bedrooms and the family bathroom. Because the grounds wrap around the house, all the upstairs bedrooms have views overlooking the gardens.
Principal Bedroom and En Suite Bathroom
The principal bedroom has a dormer window overlooking the rear garden and pond and a built-in wardrobe. An internal window over the sitting room, borrows light from the double-height gable-end windows. A pair of glazed doors open to a railed balcony looking South with uninterrupted views across open countryside towards the Tove Valley (with judicious hedge trimming!). An archway accesses the dual aspect, four piece en suite bathroom which has a Velux window overlooking the drive and front gardens with eaves storage below. An internal window looks down into the dining area beneath. There is a walnut vanity unit with two inset basins in a maron emperador marble top with splashbacks. The same marble tiles cover a wall behind the concealed cistern WC, while the walk-in shower walls have marble-effect porcelain tiles. There is a stand-alone, double ended, roll top bath with decorative feet and a free standing Villeroy and Boch filler tap with a hose attachment.
Bedrooms Two and Three and En Suites
Bedroom two, off the galleried landing, is a double bedroom with eaves storage, a built-in wardrobe, and a Velux window overlooking the drive and the gardens. There is a trap door in the ceiling accessing the water tank in the roof. The en suite shower room has a window overlooking the rear patio with a tiled shower enclosure with a power shower, a hand basin set in a Quartz surround above a storage cupboard, a high-level WC, and a heated towel rail.
Bedroom three, also off the galleried landing and a double room, has a dormer window overlooking the rear garden and a vaulted ceiling with exposed timbers. The en suite shower room with a Velux window overlooking the rear garden has eaves storage. There is a three piece suite, including a tiled double shower cubicle with a power shower, a pedestal basin, a WC and a heated towel rail.
Family Bathroom and Bedroom Four
Off the East side of the landing, the three piece family bathroom has a dormer window over the front and a limestone tiled floor with a step up to a roll-top slipper bath with free-standing filler taps with a hose attachment. A Victorian washstand has a marble top with an inset hand basin and taps and there is a low-level WC with a concealed cistern.
Conveniently opposite the family bathroom on the landing, is bedroom four. This double bedroom has a vaulted ceiling with exposed beams like bedroom three, eaves storage, and a dormer window overlooking the rear garden.
Outside
.
Garden Store
Positioned at the north end of the house, tucked in behind the garages and backing onto the woodland, is an over 18 ft. by over 12 ft. outhouse built by the current owners to house garden machinery. Constructed of cavity walls with reclaimed brick and waney-edged larch cladding under a tile roof, the building could be readily converted into a home office, games, or garden room (subject to necessary planning permission). Currently it is used as a garden store with double doors on the woodland side and a personnel door and window overlooking the rear patio. The oil tank and log store are behind this area.
Grounds - Front
Off the private lane, the entrance area is finished with reclaimed granite cobbles and stone flags. Double electrically operated five-bar gates with an intercom, open to the gravel drive approaching the house. The drive divides, looping round both sides of an area of lawn, providing access to the resin bound gravel parking area and garages. The parking area perimeters and the cross-overs from the gravel drive are finished with reclaimed granite setts. Indian sandstone setts pave the entrances to the garages. On each side of the drive are lawned areas and mature indigenous trees; there is a child’s timber climbing frame. A hedge and fence form the southern boundary with farmland beyond, and woodland wraps around the northern and western boundaries including roughly one acre of natural woodland between the house and the northern boundary, forming part of the grounds. Immediately below the front of the house are established shrub beds.
Grounds - Rear
At the rear, the utility room door opens to the rear patio finished with Indian sandstone slabs and a terrace with four brick steps down to the rear garden level. Immediately below the terrace is a pond surrounded by natural stones. A terrace extends past the French windows of the reception rooms before joining the main patio which is adjacent to the south end gables of the house. This patio stretches further eastwards, where there is an oak framed gazebo roofed with cedar shingles with a built-in masonry barbeque. The patio is enclosed by clipped yew and formal box hedging. The remaining garden, laid either to lawn or wild flower meadow, is enclosed by indigenous hedging, as is the paddock land which extends West from the wild flower meadow area.
Location
The area known as Stoke Park was formerly a private estate built around a 1620s mansion attributed to Inigo Jones and reputedly the first Palladian style private residence built in England. Situated between the villages of Stoke Bruerne and Shutlanger and accessed via a private no through lane, the hamlet is made up of the remains of the original mansion, a later neo-Jacobean mansion and various associated converted buildings. Mentioned as a hamlet in the 1086 Domesday Book, Stoke Bruerne is an historic canalside village near the Grand Union Canal in West Northamptonshire. It has two public houses, a primary school, a restaurant, a cricket club, and the canal museum. About half a mile outside the village and accessible along the canal towpath is the Blisworth tunnel, the longest freely navigable tunnel in Europe. Schools local to the property include Elizabeth Woodville School in Roade, Quinton House in Upton, Northampton High School in Hardingstone, and Northampton School for Boys.
