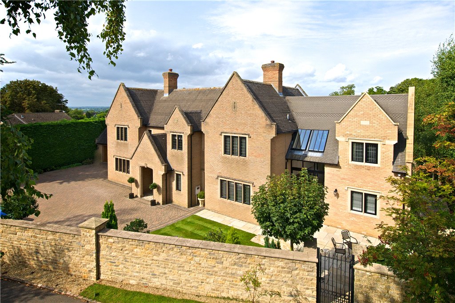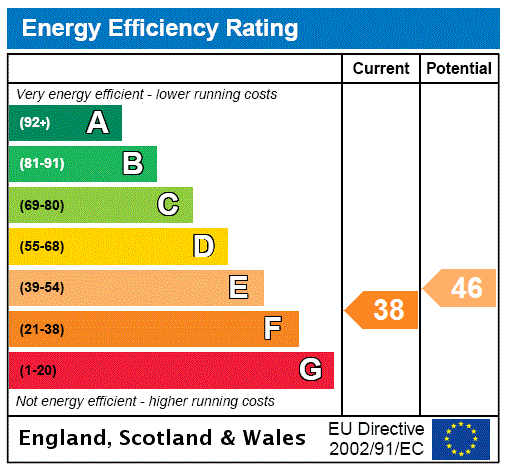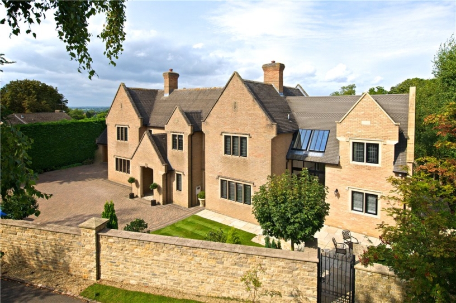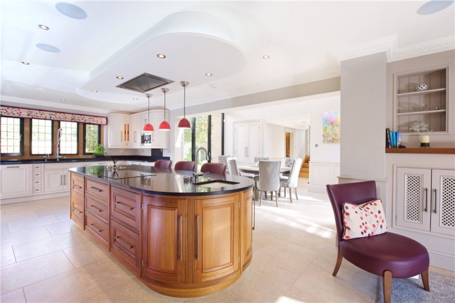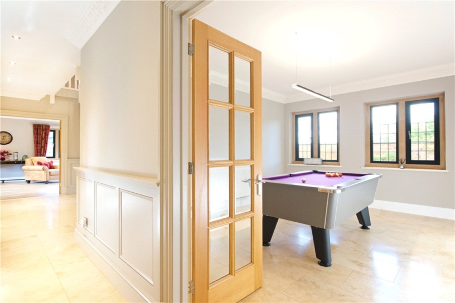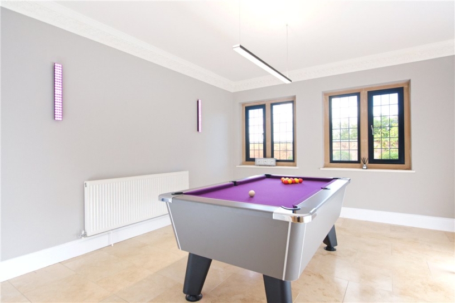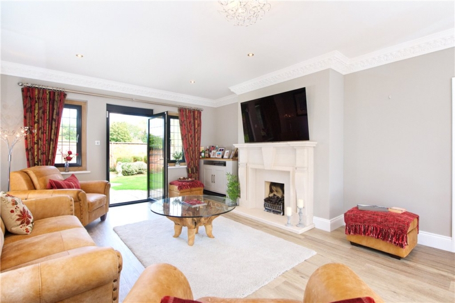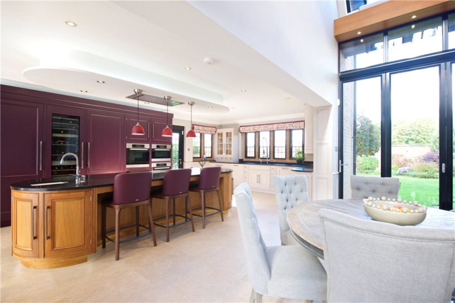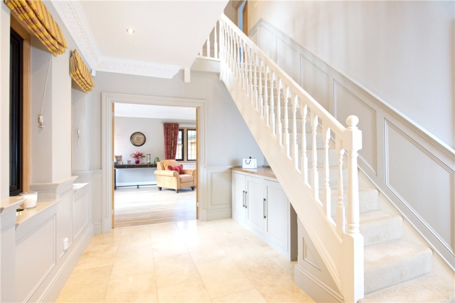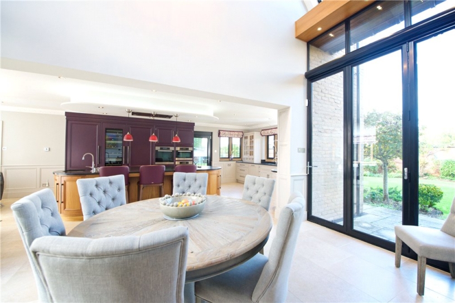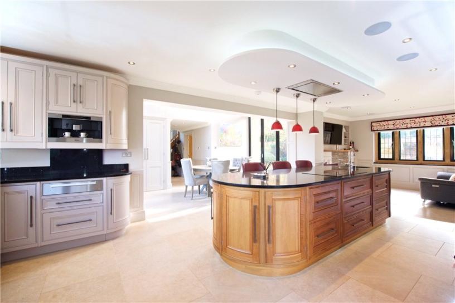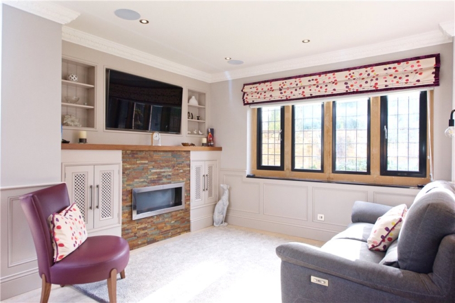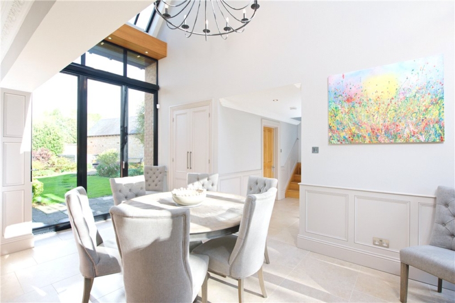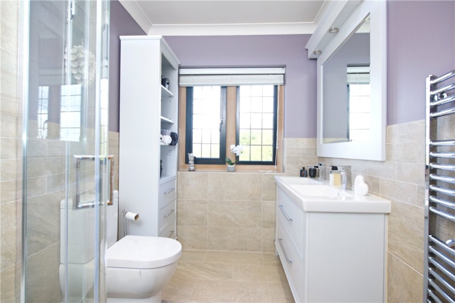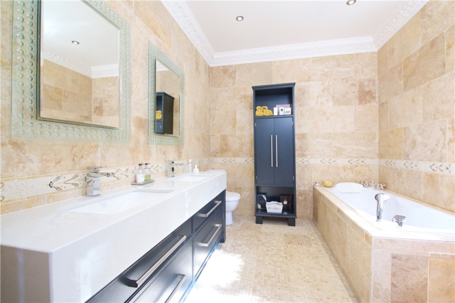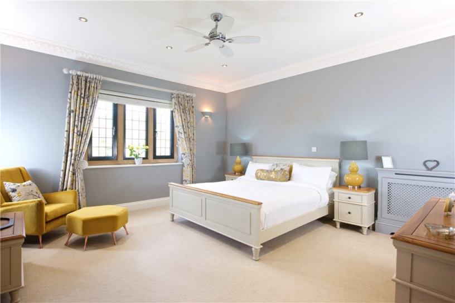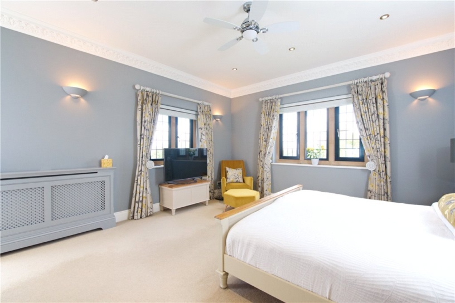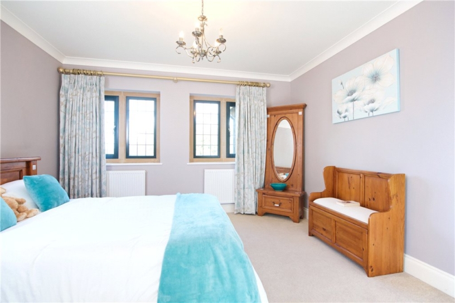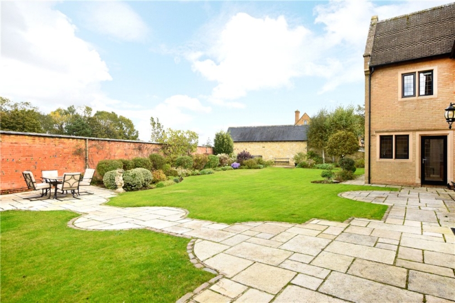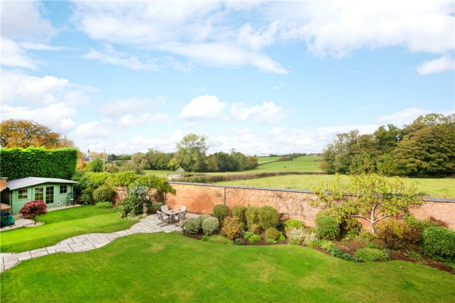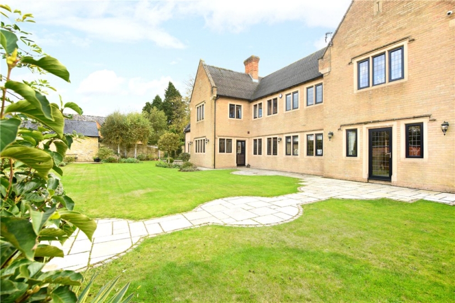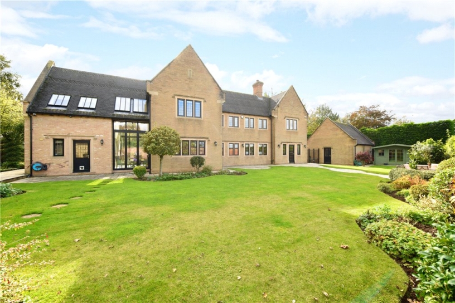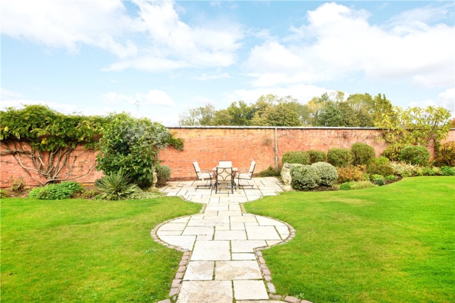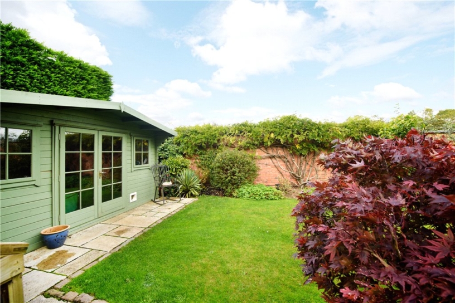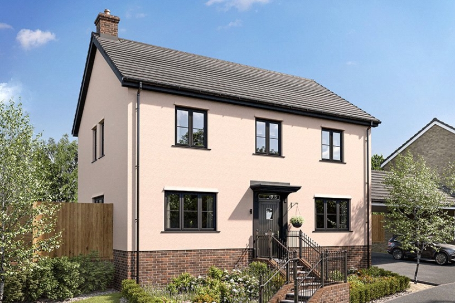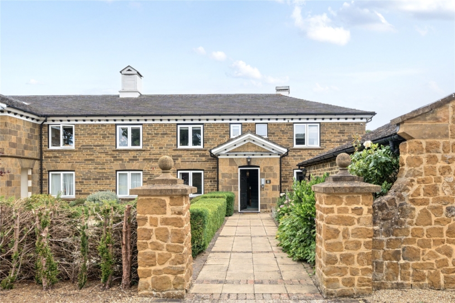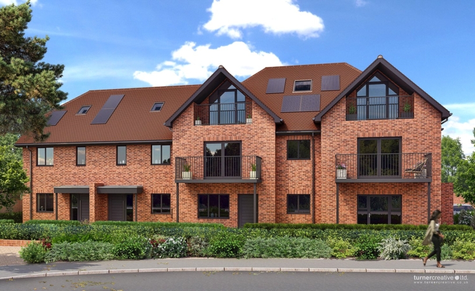Ground Floor
An open storm porch with tiled floor leads to the front door which opens into the entrance hall. The hall has travertine flooring, partly panelled walls and stairs to the galleried first floor landing. Glazed double doors lead to the sitting room and dining room with further doors to the study, kitchen/breakfast/family room and the cloakroom.
Reception Rooms
The triple aspect sitting room overlooks the driveway and garden, and has a door to the rear. There is Karndean wood effect flooring and a gas coal effect fire (LPG) with a stone surround and hearth. The dining room (currently used a games room) has travertine flooring and windows overlooking the rear garden. The study is to the rear of the property overlooking the garden and has oak flooring and a range of fitted oak furniture made by Grand Union Designs.
Kitchen/Breakfast/Family Room
The kitchen/breakfast/family room is open plan and has recently been refitted to a high standard with a bespoke Grand Union Designs kitchen, two zone underfloor heating, Rako lighting and a Sonos audio system. The breakfast area is double height and vaulted and has full height glazed windows and doors and four large glazed roof lights. There is a built-in pantry leading off the breakfast area. The family area has an inset gas fire (bottled gas) with built-in storage to either side.
Bespoke Kitchen
The kitchen area has a range of base, wall and full height perimeter units with granite work surfaces and upstands and an under mounted sink with a Quooker hot water tap. An extensive range of fitted appliances includes a Miele electric oven, combination oven, steam oven and warming drawer, and an induction hob with extractor fan over (within the island unit). There is a commercial sized Miele Mastercool fridge and freezer, a full size wine fridge, and a Miele Nespresso coffee machine with an additional warming drawer beneath. There is also an integrated dishwasher. The island has Walnut units with granite worksurfaces, a single bowl sink with waste disposal unit and incorporates a breakfast bar.
Utility Room and Store
The utility room has a range of oak base and wall units with space and plumbing for a washing machine and a door to the rear garden. There is also a store room with a cupboard housing the oil-fired boiler and the hot water cylinder. There is a second staircase to the first floor.
First Floor
Four double bedrooms and the family shower room lead off the galleried first floor landing which has a shelved airing cupboard housing the hot water cylinder. There is a bay with window over the storm porch creating a seating area.
Principal Bedroom
The master suite has a dual aspect bedroom area to the rear overlooking the walled garden and surrounding open countryside. Glazed double doors lead into the walk-in wardrobe which is fully fitted with shelved storage, drawers and hanging rails. There is a five piece en suite including twin Villeroy and Boch wash basins with granite surround set onto a built-in unit with storage. There is a WC, a spa bath with shower attachment, separate double shower cubicle with built-in shower and two heated towel rails. The walls and floor are fully tiled.
Other Bedrooms and Bathrooms
Bedroom two is a double room with a range of fitted wardrobes and a dual aspect overlooking the garden and fields to the rear. The three piece en suite has a WC, pedestal wash basin and double shower cubicle with built-in shower. There is tiled flooring, splashbacks and a heated towel rail. Bedroom three is a further double bedroom to the rear of the property with built-in wardrobes. Bedroom four is to the front of the property and has a dual aspect and a built-in cupboard. The family shower room has a four piece suite comprising a WC, twin wash basins set into a cabinet with storage beneath, and a corner double shower with built-in shower. There is a heated towel rail, and floor and wall tiling.
Guest Wing
The second staircase leads to a guest wing which has a double bedroom and a dressing area with built-in drawers and hanging rails. The en suite has a WC, a wash basin with cabinet beneath and a corner shower cubicle with built-in shower. There is wall and floor tiling and a heated towel rail. The bedroom area and landing have oak flooring.
Outside
Grafton House is fully enclosed on four sides by walled grounds with double electric gates to the front. There is a block paved driveway providing private parking for up to ten cars in addition to the detached double garage which has an electric roller shutter door, power and lighting and boarded loft storage. The gardens are laid predominantly to lawn with paved seating areas and borders. There is an eight seater hot tub which is available by separate negotiation and a summerhouse. The property has views over open countryside to the rear.
Schooling and Situation
The local schools are Whittlebury Church of England Primary School, Paulerspury Church of England Primary School, Winchester House School, Brackley, The Royal Latin School, Buckingham, Akeley Wood School, Northampton High School in Hardingstone, and Quinton House School in Upton.
Whittlebury has a hotel, 'Whittlebury Hall', a golf course and a country park, called Whittlebury Park, adjacent to Silverstone Circuit. There is a church and a pub, the Fox and Hounds, in the village and it is 4 miles from Towcester for other amenities.
