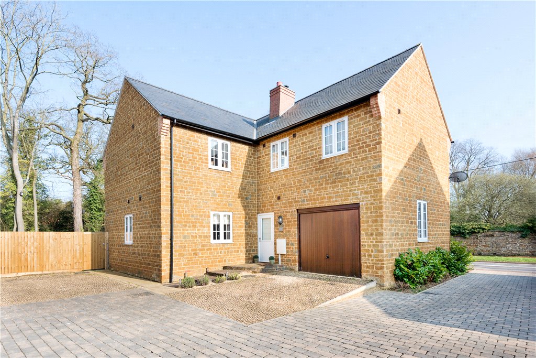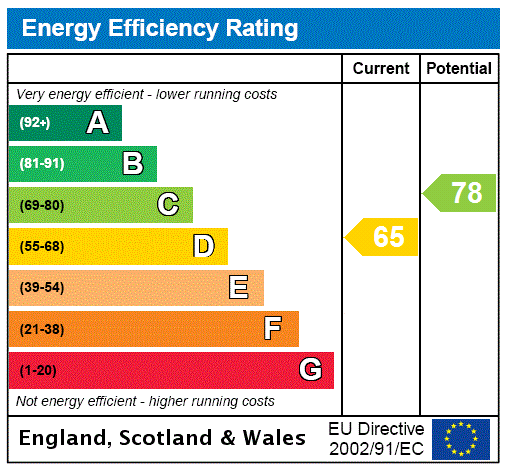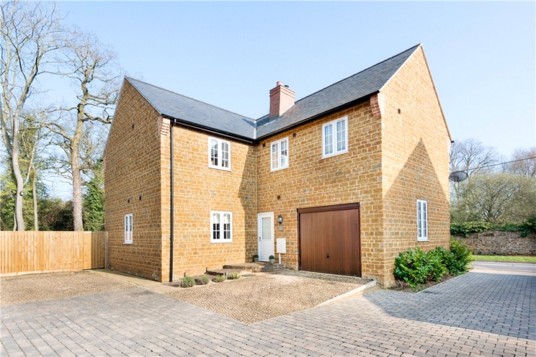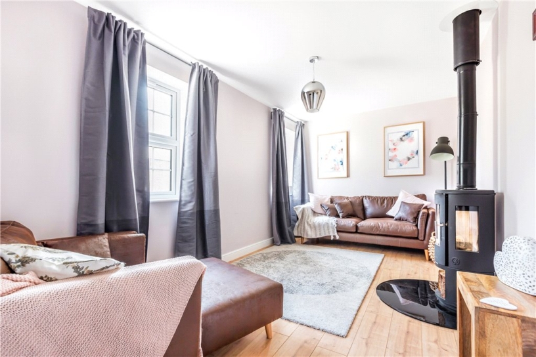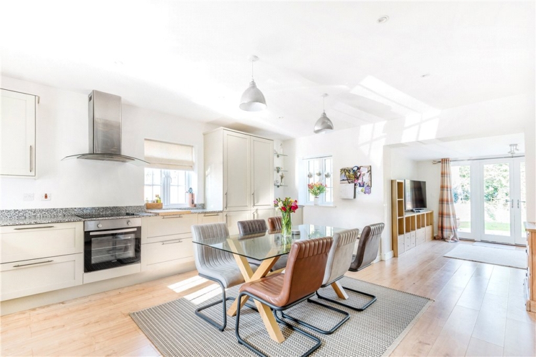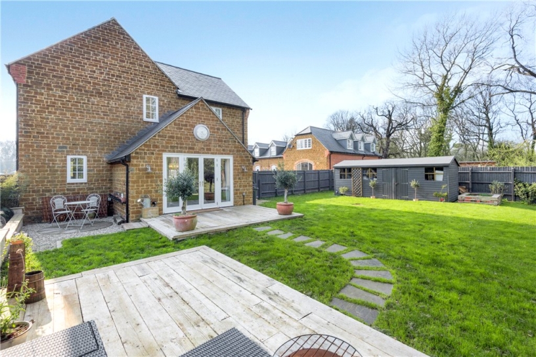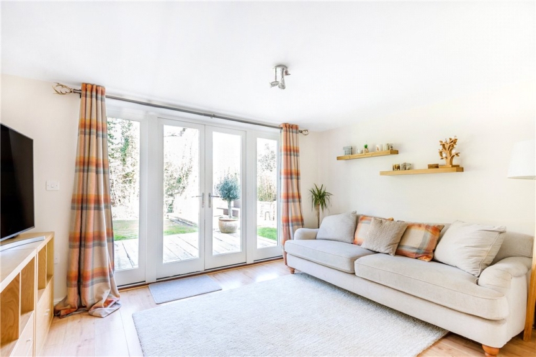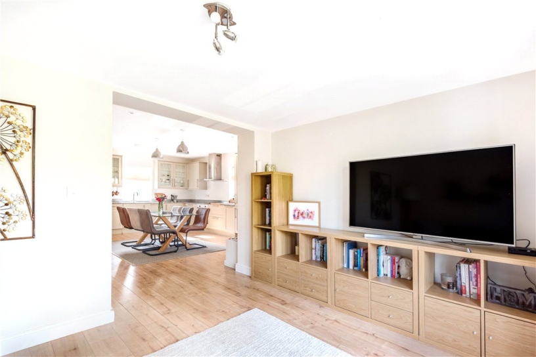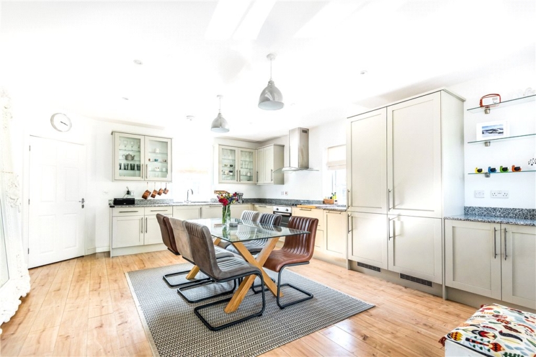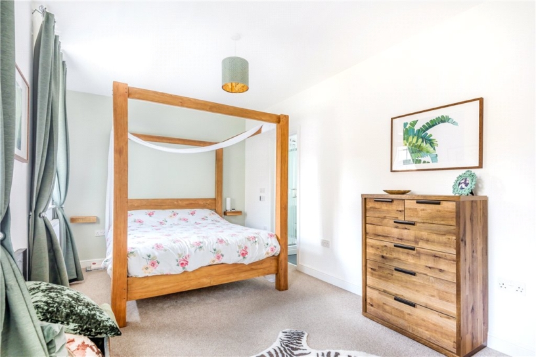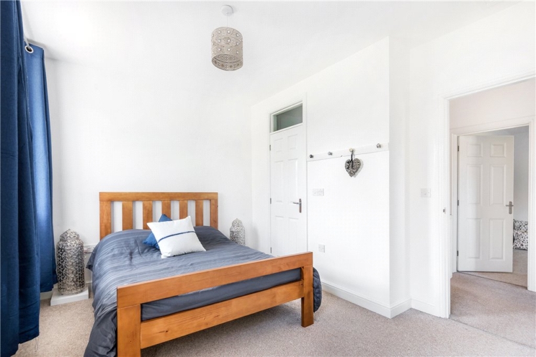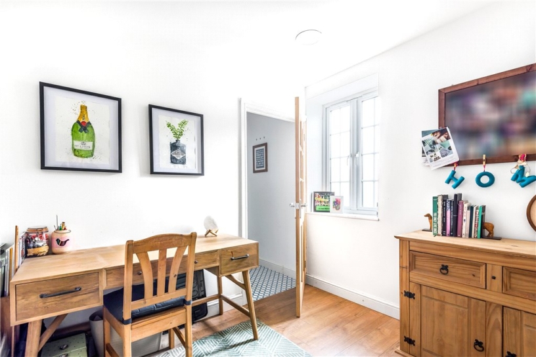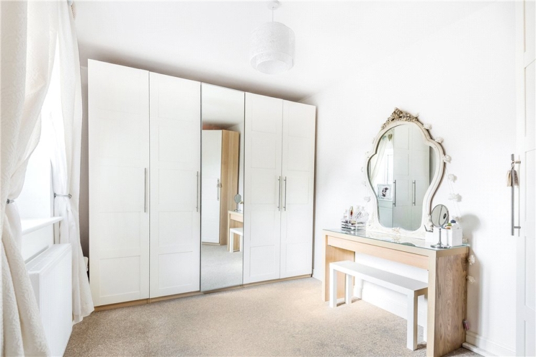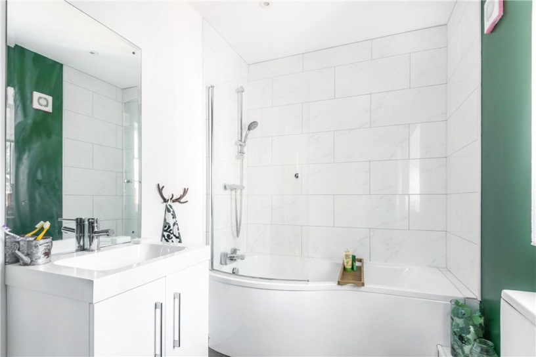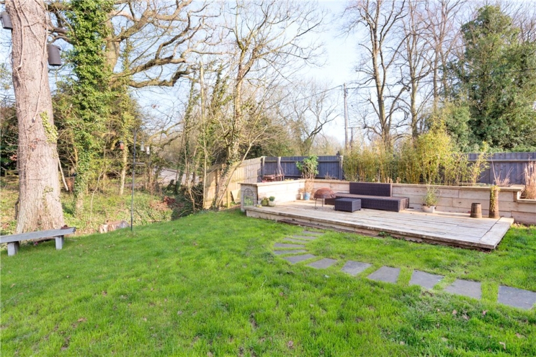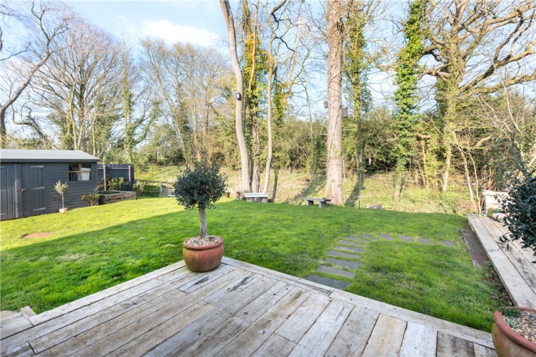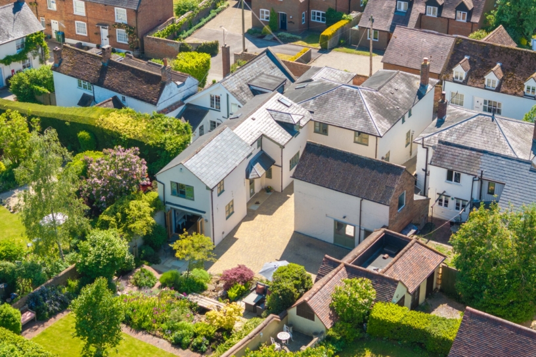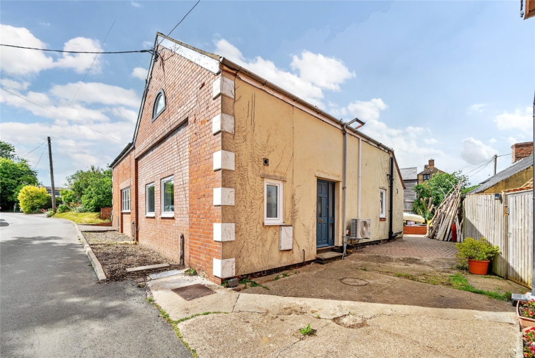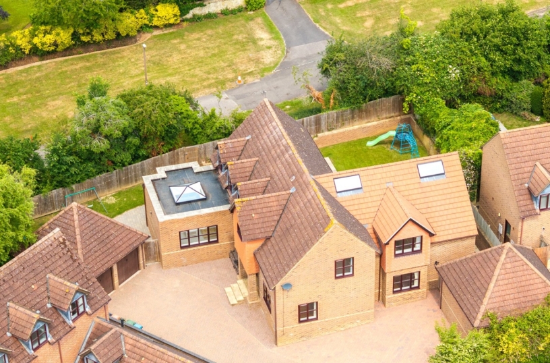Ground Floor
The entrance hall has wood effect flooring, stairs to the first floor landing with a cupboard beneath, and a door to the cloakroom. The house has underfloor heating on the ground floor powered by an air source heat pump.
Reception Rooms
The sitting room is at the front of the property and has a Morso wood burning stove and wood effect flooring to match the entrance hall. The family room has French doors to the garden.
Kitchen/Dining Room and Utility Room
The kitchen/dining room has a range of base and wall units with granite work surfaces and upstands. There is a one and a half bowl stainless steel sink and drainer, an integrated full height fridge and separate freezer, a dishwasher and recycling bins. The built-in electric hob has an extractor canopy over and oven beneath. The room is triple aspect and has a wide opening to the family room. The dining area has space for a six or eight seater dining table. The utility room has a base unit and granite work surfaces to match the kitchen. A recess has space and plumbing for a washing machine and a shelf for the tumble dryer. A door leads to the converted garage.
Study
The former garage now provides both a study and a separate office. The partition wall between these rooms could be removed to create one larger room or to convert back into a garage if desired.
First Floor
The first floor landing has a shelved airing cupboard housing the hot water cylinder.
Bedrooms and Bathrooms
The master bedroom is to the front of the property and has built-in wardrobes along one wall. The three piece en suite comprises a WC, a wash basin set onto a cabinet, a corner shower cubicle with built-in shower, tiled splashbacks and a heated towel rail. Bedroom two is also at the front of the property and has an en suite with a WC, a wall mounted wash basin and cabinet and a shower cubicle with built-in shower. Bedrooms three and four are to the rear of the property. The family bathroom has a three piece suite comprising a WC, a wash basin set into a cabinet and a shower bath with built-in shower over and shower screen. There are tiled splashbacks and a heated towel rail. The family bathroom and master en suite both have electric underfloor heating.
Outside
There is parking for two cars at the rear of the property and the garage door has been left in place should anyone wish to convert it back. A hand gate leads to the lawned gardens which back onto mature trees. The garden is laid predominately to lawn and has a seating area and an outbuilding/workshop with power and lighting and a data cable laid should the purchaser wish to use it as an office. There is a second seating area constructed from sleepers with raised planters.
Schooling and Situation
Local schools include Woodford Halse C of E Primary, Byfield Primary School, Cardus School, Overthorpe Prep. School in Dunchurch, Princethorpe College and Rugby School. There is a free school bus transport to Danetre and Southbrook Learning Village, Daventry. Banbury is 12 miles away with a main line rail link to London Marylebone in 69 minutes and Long Buckby 11 miles away with a main line rail link to Euston in 67 minutes.
