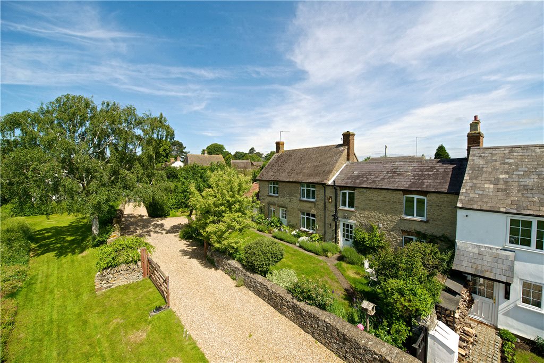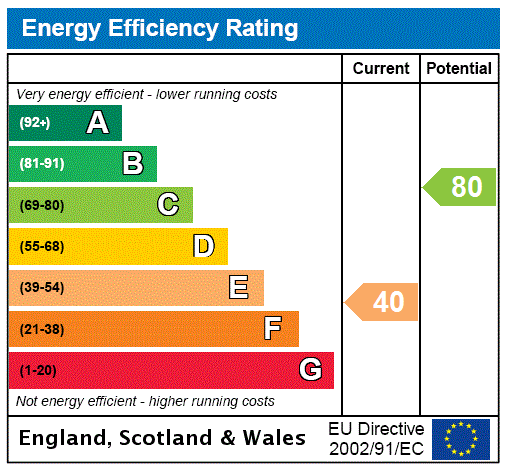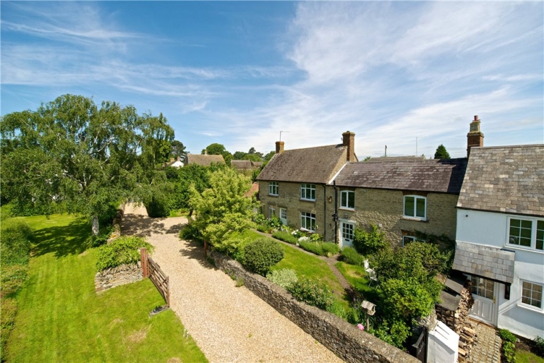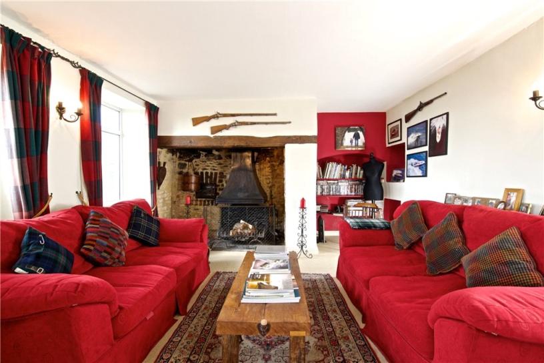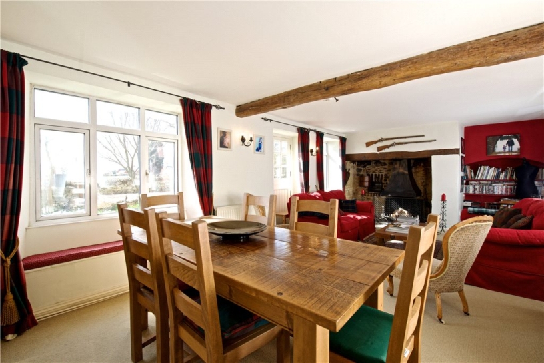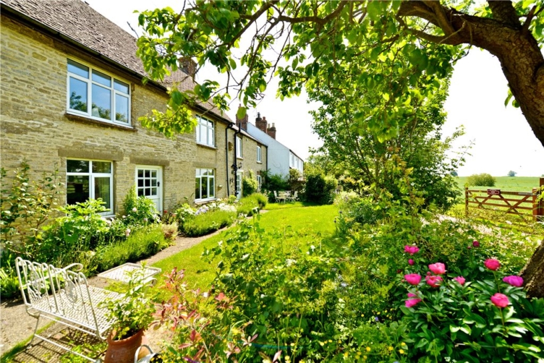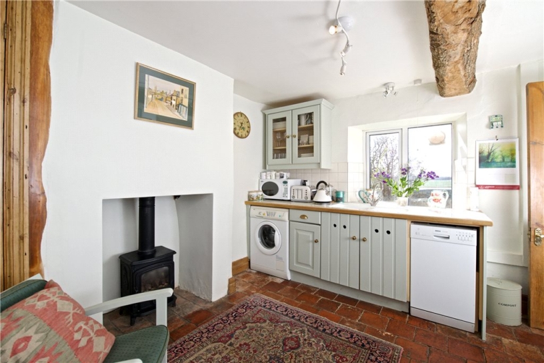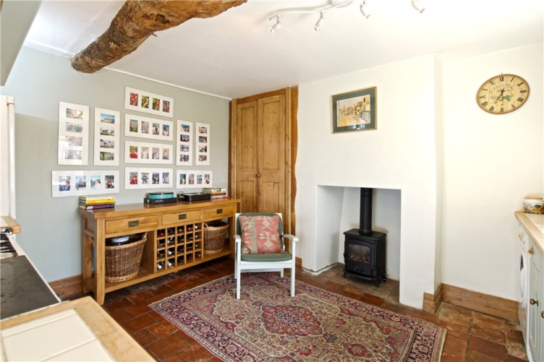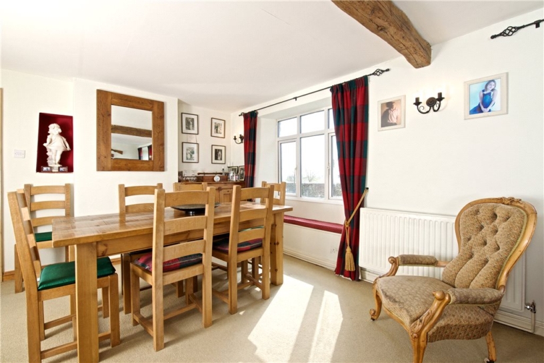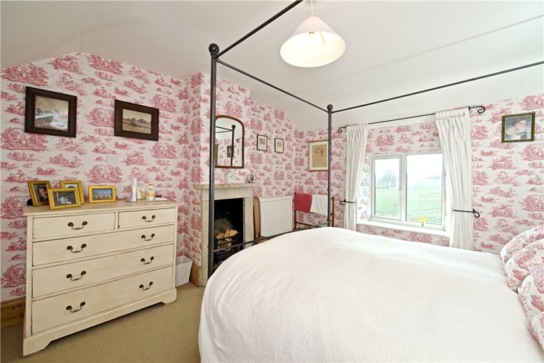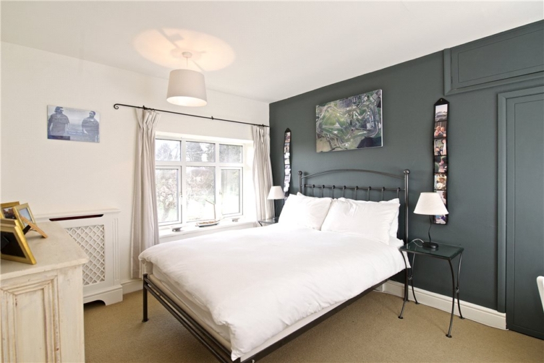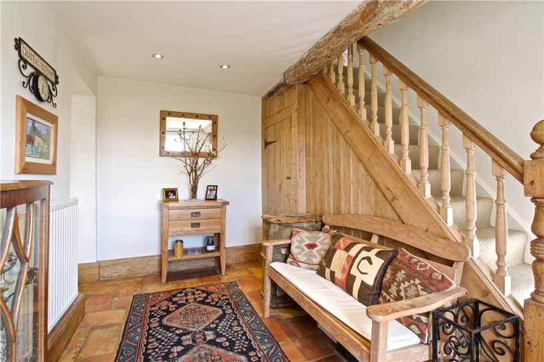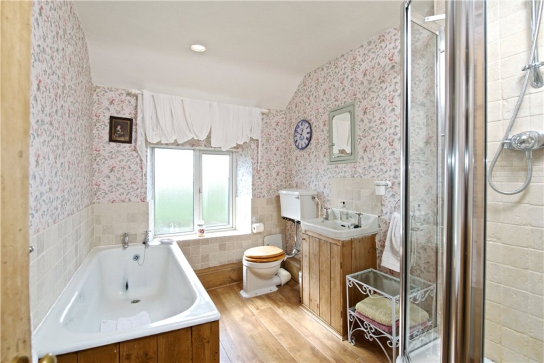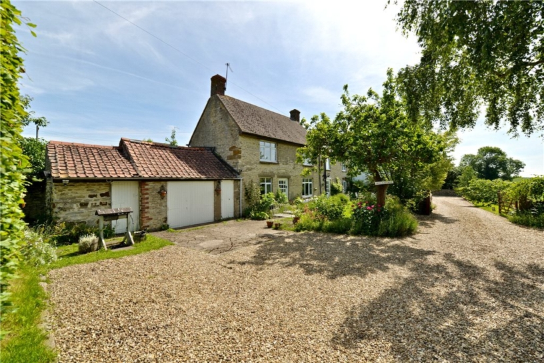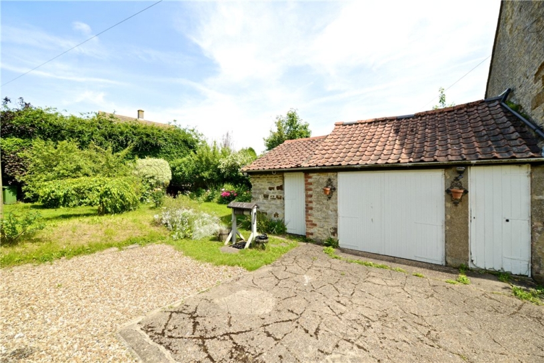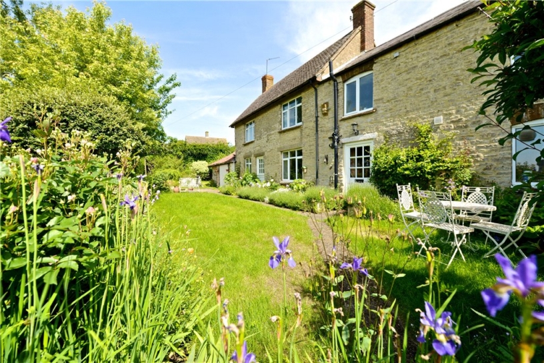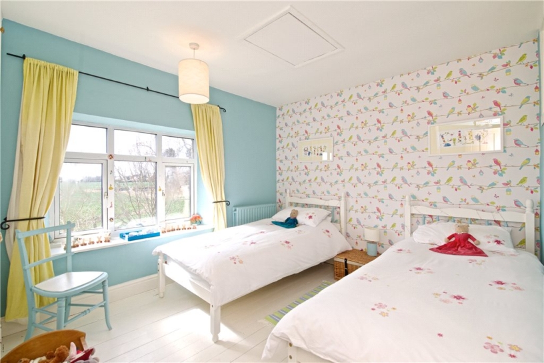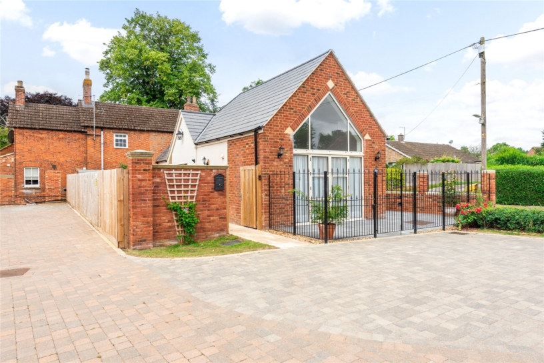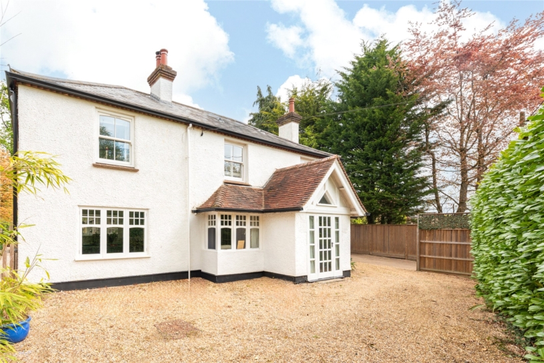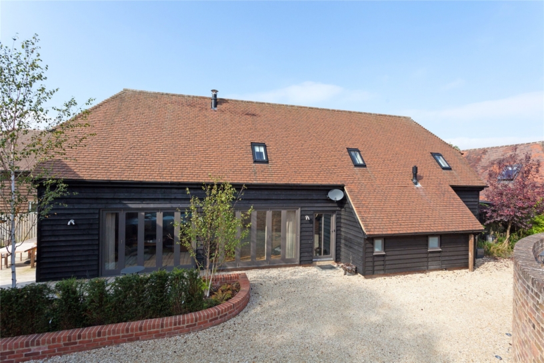Ground Floor
The entrance hall has a pine staircase to the first floor landing with a cupboard beneath. There is terracotta tiled flooring and a fitted pine cupboard housing the gas fired boiler.
Reception Room
The sitting/dining room has an inglenook fireplace which has a beam over, exposed stonework, a flagstone hearth and an original baker's oven (hence the name Mill Cottage). There are two windows to the front, both with window seats, and a stable door to the garden. The room has an exposed central celling beam, a small window to the rear, and a recess with bookshelves.
Kitchen/Breakfast Room
The kitchen/breakfast room has a range of base and wall units from John Lewis of Hungerford with tiled work surfaces and splashbacks. There is a twin ceramic sink, and a freestanding Rosiere dual fuel range cooker with a four burner gas hob, hot plate and an extractor canopy over. There is space and plumbing for a washing machine and a slimline dishwasher, as well as a full height fridge freezer. There is an open fireplace with gas coal effect stove, quarry tiled flooring, and a fitted pine larder cupboard.
First Floor
The master bedroom has a window to the front overlooking the garden and open countryside. There is a feature cast iron fireplace with a stone surround, and a built-in pine cupboard with shelves and hanging rail. Bedroom two is a dual aspect double room with built-in cupboards. Bedroom three is a smaller double room with built-in wardrobes, window to the front and borrowed light to the landing. Bedroom three has a loft hatch with a drop down ladder providing access to the boarded loft which has lighting. The family bathroom has a four piece suite comprising a WC, a wash basin set into a pine cabinet, a bath and separate corner shower cubicle with built-in shower. There are tiled splashbacks.
Outside
To the front of the property is a south facing garden laid predominately to lawn with beds and borders and a path leading from the driveway to the front door. There is parking for two cars, as well as the garage/workshop which has power and lighting. There are two further attached store rooms, one with power and lighting and one with lighting. To the side of the property is a further area of garden with beds and borders and a garden shed. There is a well with grate over and a garden pond.
Schooling and Situation
The local schools are Elizabeth Woodville School in Roade, Northampton High School for Girls in Hardingstone, Quinton House School in Upton, Caroline Chisholm School in Wootton, and Northampton School for Boys in Northampton. The property is 13 miles from Milton Keynes train station which has a main line link to London Euston in 35 minutes.
