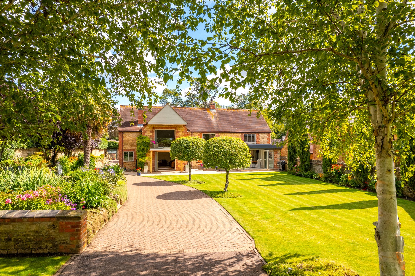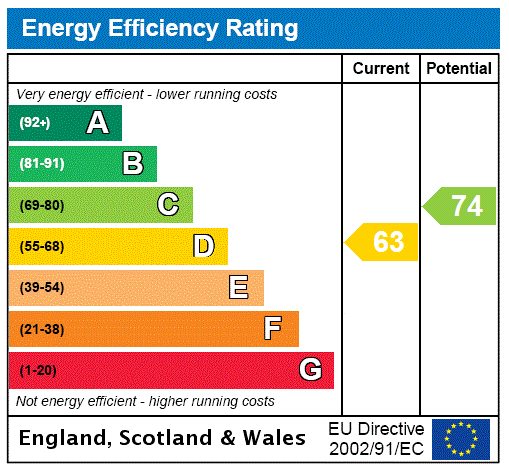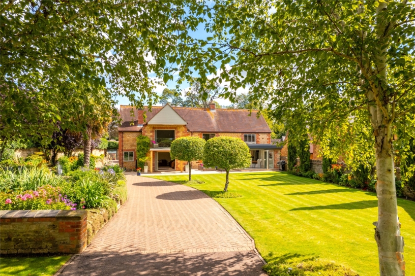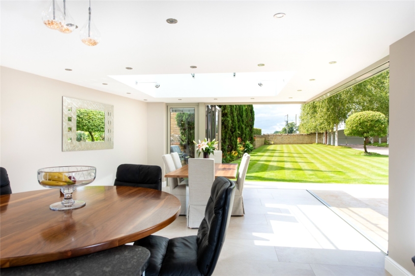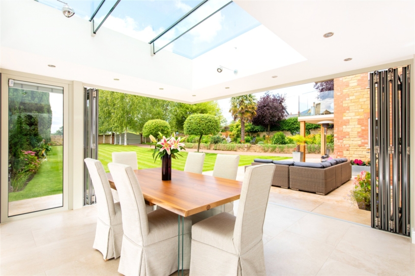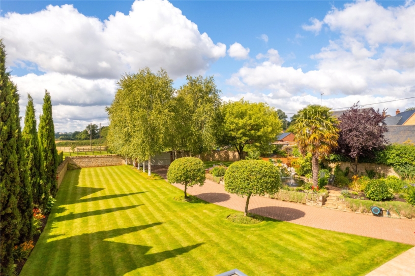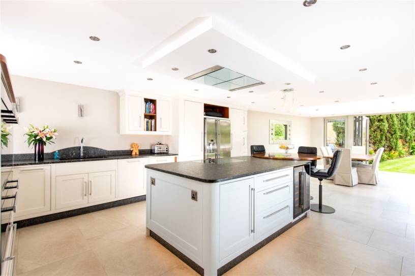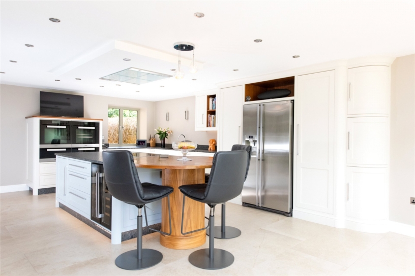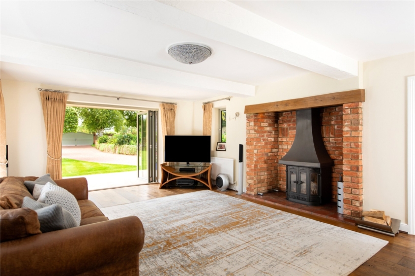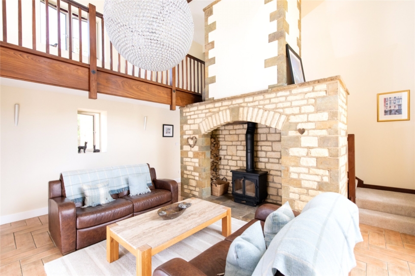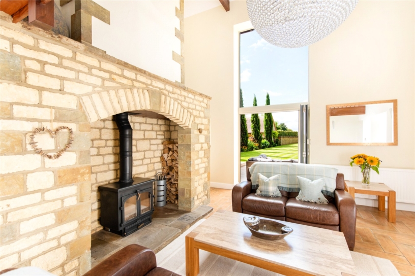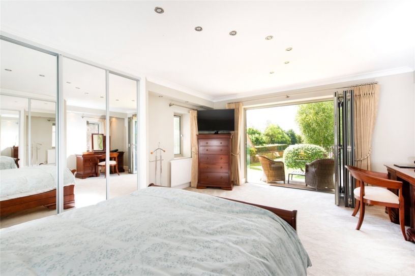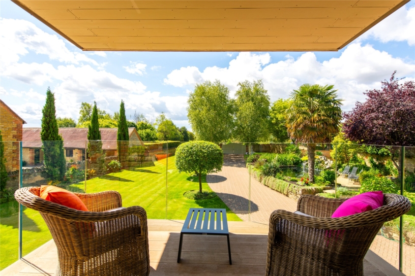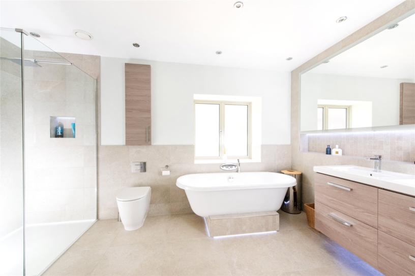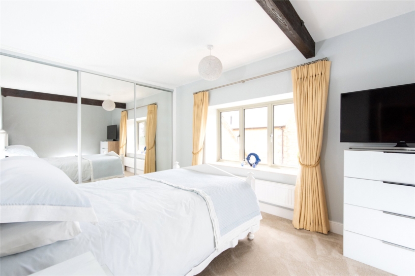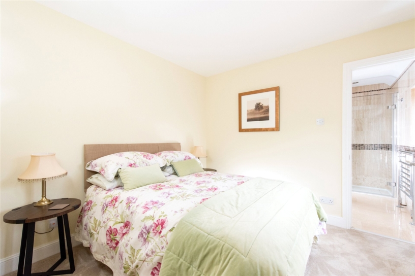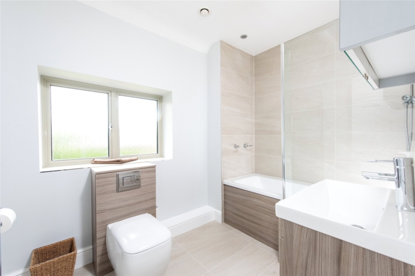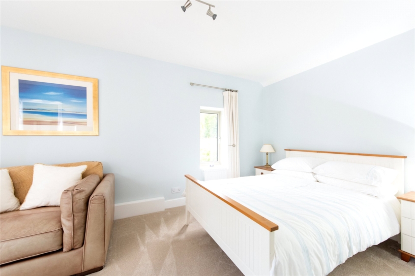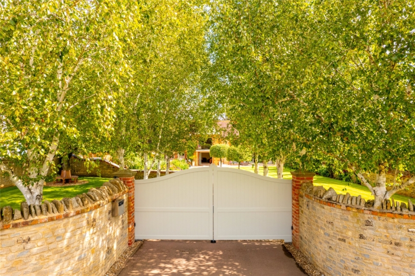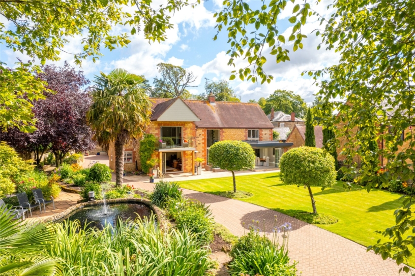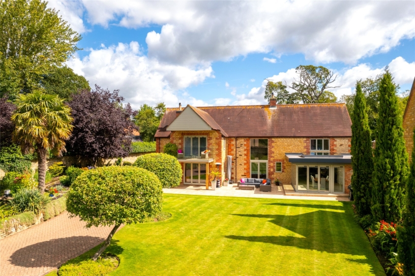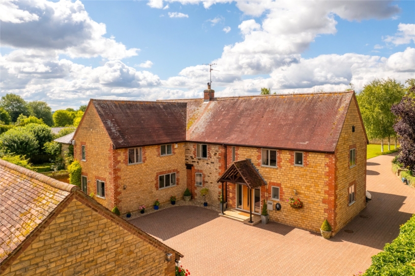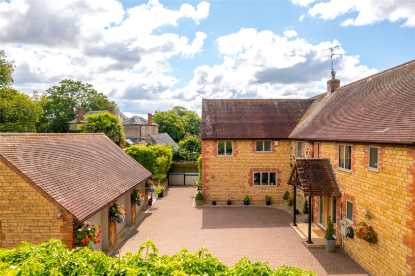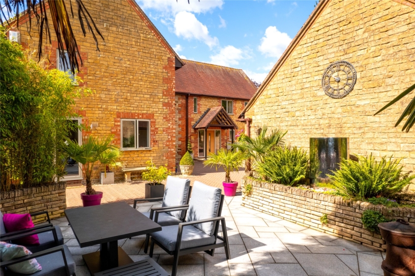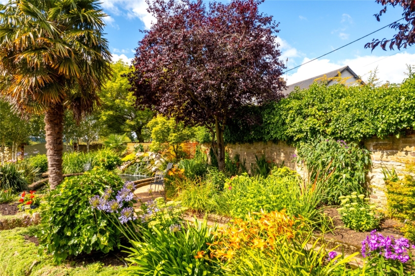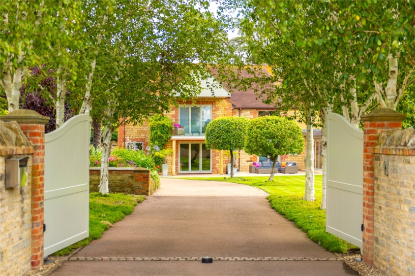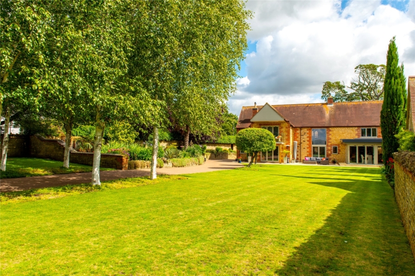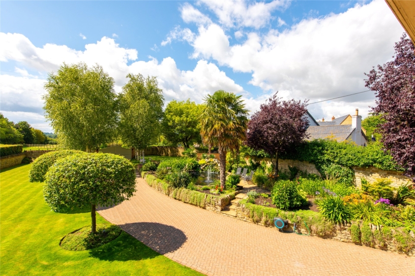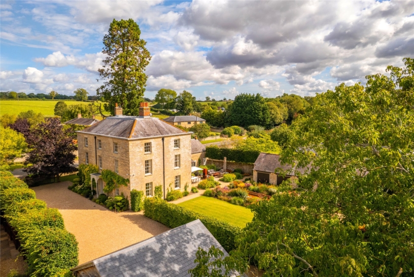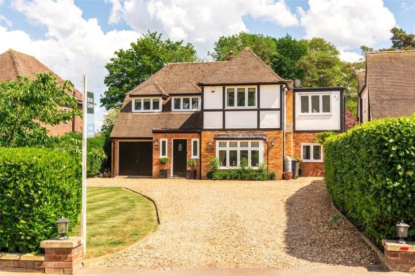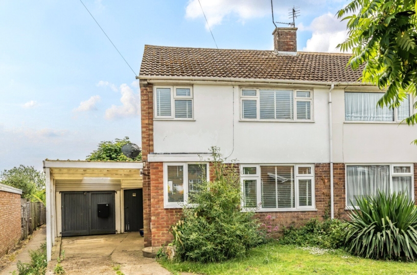About the House cont'd
The property is on a plot of approximately 0.48 acres of landscaped walled gardens with several patio seating areas and established trees and shrubs. The property has far reaching views over the surrounding countryside and is in a peaceful rural location and yet is within walking distance of village amenities and is only 3.9 miles or less than 10 minutes’ drive from amenities in Towcester. It is also only about 21 minutes’ drive from Milton Keynes which has one of Europe’s largest covered shopping centres as well as a theatre, cinemas, indoor skiing, and other attractions, as well as commuter trains to Euston in just 32 minutes.
History and Specification
The oldest part of the property used to be a grain barn and has a date plaque of 1868. This was converted for residential use in 1990.
The vendors have undertaken a comprehensive refurbishment and extension programme at the property which has been completed to a high specification including a bespoke kitchen with Miele and Gaggenau appliances, high performance A rated aluminium doors and windows throughout, porcelain floor tiles with underfloor heating, new carpets, CAT 5 cabling, Nest thermostatic heating controls and a home automation system for some of the lighting. The bathrooms have been refitted with contemporary sanitaryware from suppliers including Armitage Shanks, Villeroy and Boch, RAK, Roca, and Gerberit.
Ground Floor
The entrance to the property is at the rear where a porch, supported by original pillars from the barn, shelters an oak and glass door which opens to an entrance hall with a cloakroom with a wall mounted concealed cistern WC and vanity washbasin.
Kitchen/Dining Room
The kitchen is in the oldest part of the property and has been extended by the vendors to add a dining area which has a feature triple glazed rooflight and corner less bi-fold doors on two sides with remote controlled integral blinds. There is Porcelain tiled flooring with underfloor heating throughout and a remote controlled lighting system with mood lighting, and Cat 5 cabling.
There is a circular American Walnut table which has a dual height function allowing it to fit over one end of the kitchen island to create a breakfast bar or, at a lower height, to be used to extend the capacity of the matching extendable dining table. Both tables are available subject to separate negotiation if required.
Kitchen/Dining cont'd
The hand built kitchen is by Fraser James and has a comprehensive range of full height, base and wall units, including display shelves, illuminated larder cupboards, a dresser unit with glazed display cabinets, and the central island. There is a magic corner, pan drawers, built-in bin storage, and built-in trays and walnut chopping boards. Leathered granite has been used for the kickboards, upstands and work surfaces which incorporate a Blanco Silgranit sink with a waste disposal and a Quooker boiling water tap. Appliances by Miele include a dishwasher, an oven, a combi steam oven, two warming drawers, and an extractor over a Gaggenau flush fit induction hob with an overlay protector. There is also a whole house water softener, and a dual zone wine cabinet in the island. The plumbed Samsung American style fridge/freezer has ice and water and is available subject to separate negotiation.
Utility/Boot Room
The utility room has full height storage cupboards spanning one wall and a range of wall and base units, including a magic corner and pull out bin storage, with granite work surfaces and a Blanco Silgranit inset sink. The oil fired boiler is housed in one cupboard, and there is space and plumbing for a washing machine and tumble dryer.
Reception Rooms
The reception rooms are versatile spaces which could be used for a variety of functions and several are interlinked and have doors to the garden giving an excellent flow through the interior and exterior space for modern family life and entertaining. The former dining room is in the oldest part of the property and is currently used as a snug/reading room. It is a double height room with a cathedral ceiling and original exposed oak beams, bi-fold doors to the terrace with a window above, stairs to the first floor galleried landing, and a feature stone fireplace housing a Clearview multi fuel stove. There is also a feature contemporary chandelier which is available subject to separate negotiation. Double doors lead to the triple aspect sitting room which has solid oak wide plank flooring, a brick fireplace with oak mantel beam, a Dovre multi fuel stove, and bi-fold doors to the rear garden. The home office has a Porcelain tiled floor, dual aspect windows, and space for two workstations.
Reception Rooms cont'd
The home office has a Porcelain tiled floor, dual aspect windows, and space for two workstations. The property has Gigaclear 900 mbs fibre optic broadband available to facilitate working from home.
The TV room has Cat 5 wiring, dual aspect windows, Porcelain wood effect floor tiles, inset illurminated shelves, and a built-in cupboard which houses the electronics.
First Floor
The galleried landing has views over the surrounding countryside towards Towcester Racecourse. There are two airing cupboards both with hot water tanks and pumps for the showers, and one housing the data cabling controls.
Principal Bedroom Suite
The principal bedroom has two sets of built-in mirrored wardrobes, triple aspect windows and bi-fold doors to a balcony which has oak posts and frameless glass, and space for seating to enjoy the far reaching views over the garden and countryside beyond. The bi-fold doors and windows have integral remote controlled blinds. The en suite has a freestanding bath with a shower attachment and Rada Sense touchless controls, a separate walk-in shower, twin vanity washbasins with a heated LED mirror over, an inset wall cupboard, and a Gerberit comfort height concealed cistern WC. It has Porcelain wall and floor tiles and feature LED mood lighting.
Other Bedrooms and Bathrooms
There are four further double bedrooms on the first floor, three of which have built-in mirrored wardrobes and one which has a built in wardrobe. Two of the bedrooms have en suite shower rooms and the other two bedrooms share a family bathroom which has Porcelain floor and wall tiles, a bath with a shower over, a wall mounted vanity washbasin, a concealed cistern WC, and a towel radiator.
Outbuildings and Parking
The property is one of just four houses in a small development. The other properties have a right of access over the shared drive and upkeep is shared equally. The property has a video entry system and electric gates leading to a block paved driveway which continues down the side of the house to an extensive parking area at the rear where there is a 7.4 kw EV charger. There is also a detached triple garage which has remote controlled roller shutter doors, space for storage and a workshop area, and power, light and water connected. On one side to the garage there is an additional parking area which has a lean to greenhouse, and space to park a boat, horsebox, or caravan if required. Steps lead up to a gate to the street, and a paved path through shrub beds to the front of the property.
An area at the side of the house provides ample storage for bins, and there is also a large log/garden store attached to the rear of the triple garage.
Gardens and Grounds
The garden is almost entirely enclosed by full height stone walls for privacy and has outdoor lighting on the trees, walls, and driveway. At the rear of the house there is a private sheltered granite paved patio seating area with a low retaining wall, a water feature and established shrub borders. This patio formerly housed a hot tub and the plumbing and power connections are still in place if required. The vendors moved the original garden wall at the front so that the area with Himalayan Silver Birch trees was encompassed within the garden rather than being outside the walls. Great care was taken to obtain stone from the Pury End quarry to match the stonework of the original barn.
Gardens cont'd
The main garden area, at the front, is a particular feature of the property. It is southerly facing and has an extensive Jura Limestone patio spanning the width of the property with a water feature, and ample space for outside dining and entertaining. A raised area on one side of the drive has an additional paved seating area overlooking a Koi carp pond which has an Evolution aqua filtration system, a waterfall and a fountain. There is also a solar powered automatic feeder for the fish which the vendors are willing to leave if purchasers wish to keep them. The remainder of the garden is laid to lawn with mature trees interspersed and established flower and shrub beds.
The property does not own any paddocks but it may be possible to rent some in the area if required.
Schooling and Situation
Shutlanger has an active village hall and Parish Council, a children’s playground and sports field, and the property is just across the road from an award winning gastro pub, and a barn shop which stocks meat, fish, dairy, fresh fruit and vegetables, bread and cakes, and household essentials. The village has close connections with the canalside village of Stoke Bruerne with many shared events.
Schools include Sponne School in Towcester, Elizabeth Woodville school in Roade, Quinton House school in Upton, Northampton High School in Hardingstone, Northampton School for Boys, and Stowe School.
