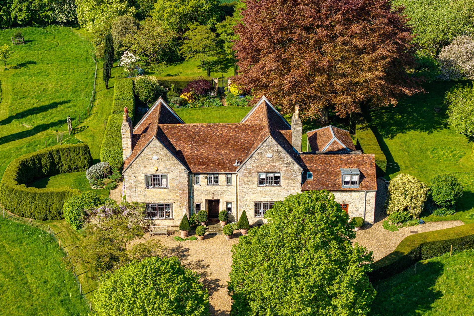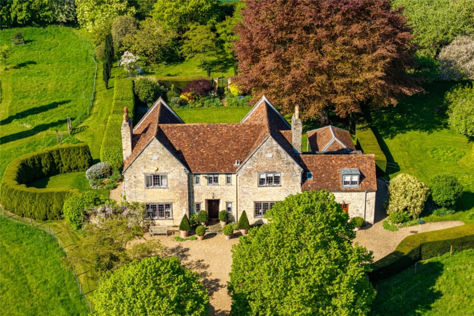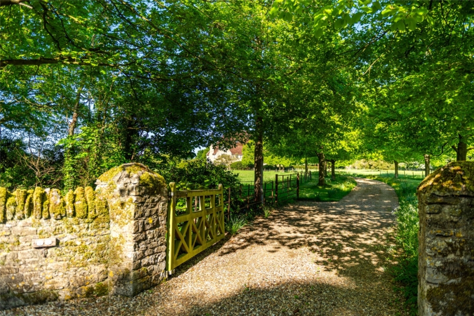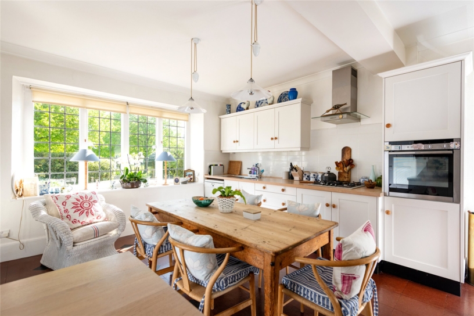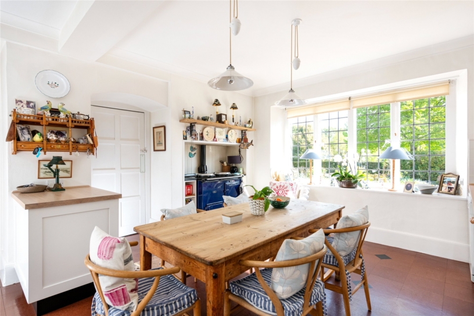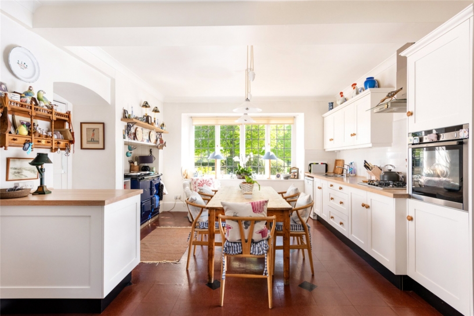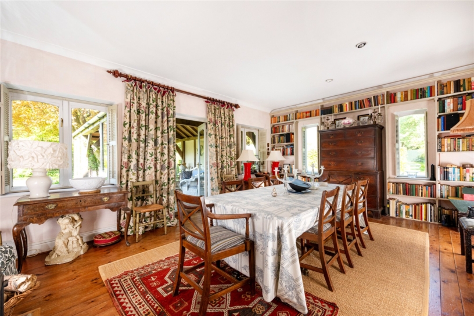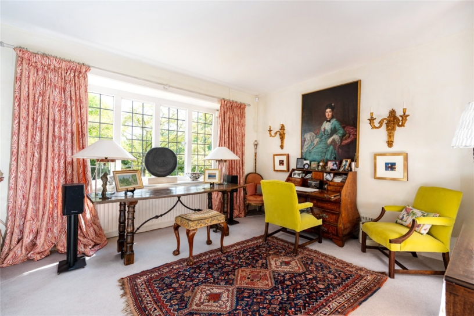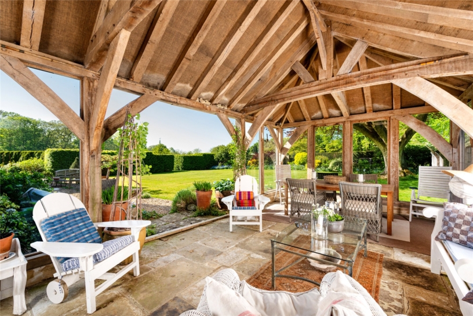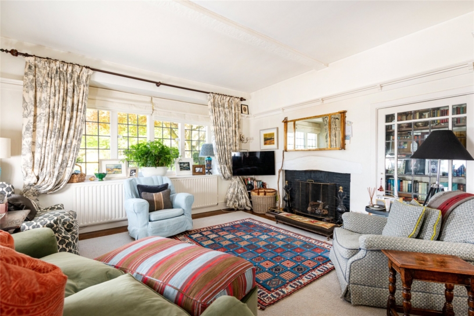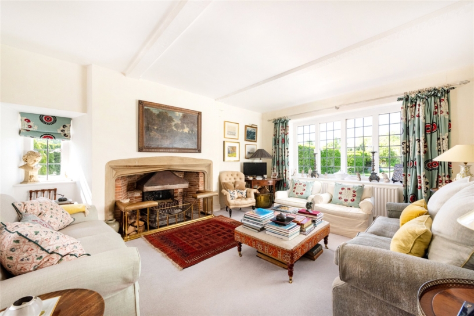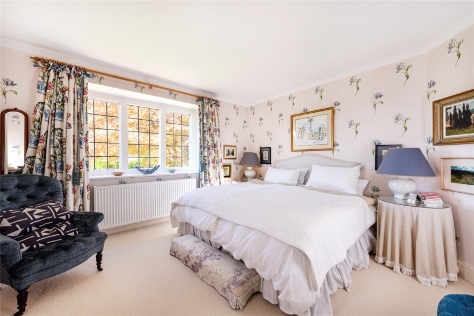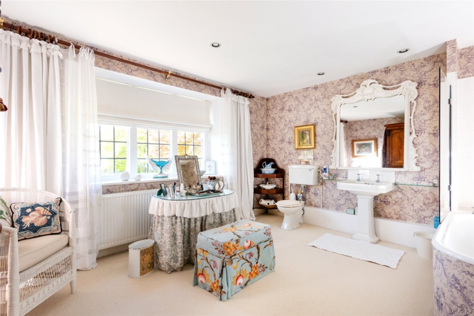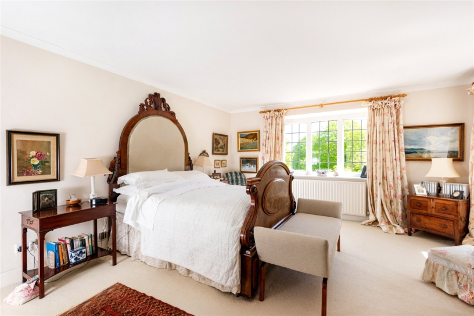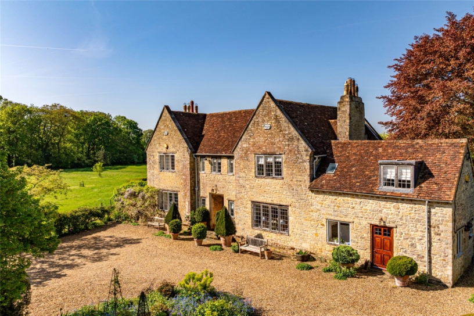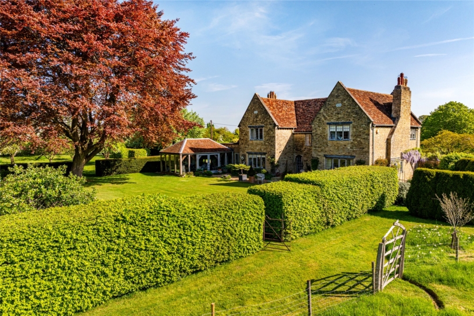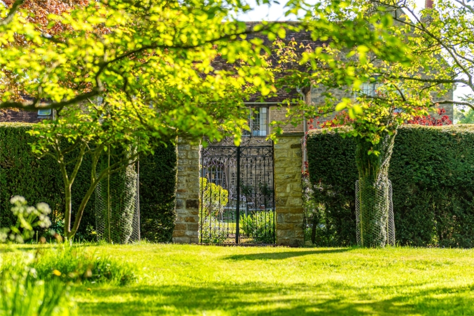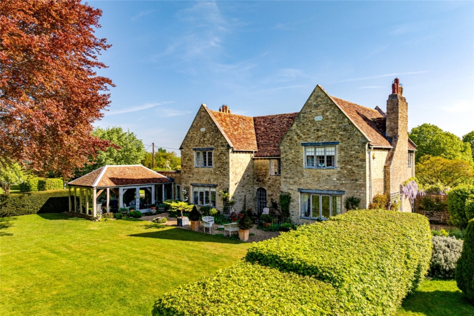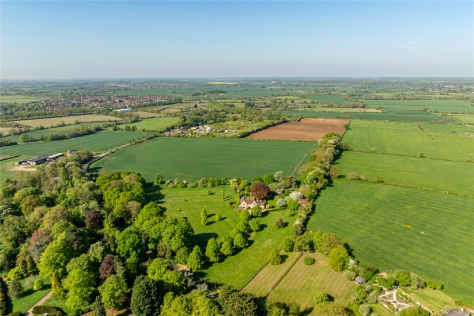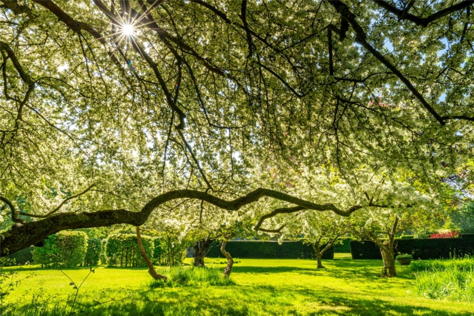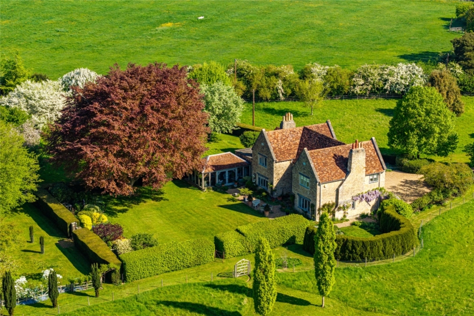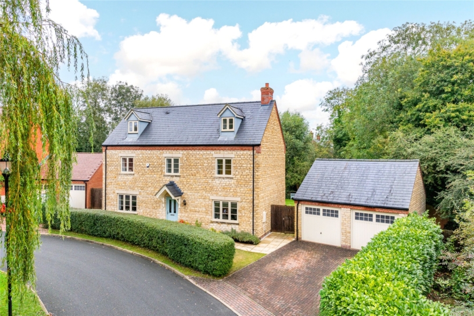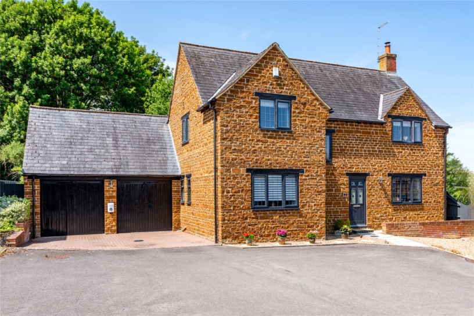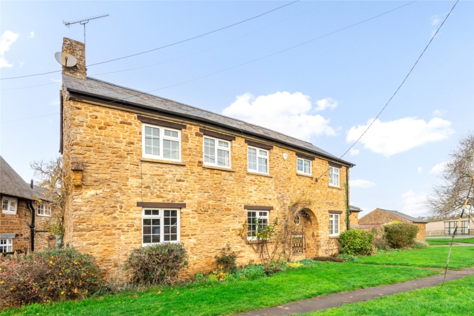About the House cont'd
The property is set well back from the road on a plot of approximately 7.12 acres of wraparound gardens, orchard, two paddocks and with a spinney which screens it from the road. The property is about 7 minutes’ walk from amenities in the village which include a canal side pub with restaurant, a village shop and cafe, and a primary school which is rated good by Ofsted. For other amenities the property is only 12 minutes’ drive from Milton Keynes which has one of the largest covered shopping centres in Europe, extensive leisure and sporting facilities including a theatre, a 16 screen cinema and Xscape which includes indoor sky diving and a ski slope. Milton Keynes also has commuter trains to London in just 32 minutes.
Ground Floor
The 17ft. by 16 ft. 5 entrance hall has a dated 1652 plaque over the door. A door on one side of the entrance leads to a two piece cloakroom with Doulton sanitaryware, and on the other side to a walk-in coat cupboard. The oak staircase to the first floor has an understairs storage cupboard, and there is a window and a glazed door to the rear where there is a paved patio for al fresco entertaining.
Boot Room and Utility Room
The boot room and utility room can be accessed from the front of the house. The boot room has two windows to the side, a range of built-in cupboards, space for coats and shoes, and two regularly serviced Potterton boilers which run the heating and hot water which is a pressurised system with a pump for improved water pressure. There is an opening to the utility room which has a range of base units with an inset sink and drainer, a washing machine, a tumble dryer and two fridges and a separate freezer. There are stairs to a separate bedroom and bathroom on the first floor, and a pantry cupboard under the stairs. The utility and boot rooms both house dresser units which were part of the original butler’s pantry and these are available for sale by separate negotiation if desired.
Kitchen/Breakfast Room
The kitchen/breakfast room has an east facing window overlooking the front of the property. The kitchen was refitted about 10 years ago with a range of Shaker style base and wall units, including pan drawers with oak work surfaces incorporating a one and a half bowl Franke sink and drainer. A recess houses a two oven gas Aga with inset shelves either side and above. Other appliances include a Neff gas hob with an extractor over and an eye level oven with a slide and hide door, and a Miele dishwasher. There is tiled flooring, space for a table to seat at least six, an opening to the family room, and doors to the hall, dining room and utility room.
Principal Reception Rooms
The drawing room was originally two rooms which measures 29 ft.4 by 14 ft. 7 with triple aspect windows with views to the front, side, and rear. The rear section of the room has a working open fireplace with a stone surround and there is also a capped off fireplace in the other section of the room which has fitted bookshelves spanning one wall.
The family room is open plan to the kitchen/breakfast room. It has exposed herringbone wood block flooring, a west facing window overlooking the rear garden, and a working open fireplace. There are wide shelved picture rails, corner shelves and a built-in bookcase with glazed doors.
A step up from the kitchen leads to the dining room which is in a single storey extension added by the vendor. It has an exposed wood floor, a Clearview log burning stove set on a raised brick platform, dual aspect windows, with Plantation shutters, and glazed double doors to the garden room. There are built-in bookshelves around the windows to the north facing side.
Garden Room
The garden room was designed by Roderick James and was added more recently by the owners. It is of oak frame construction with old style doweled joints under a tiled roof, and with a York stone floor and power connected. It has triple aspect double glazed windows with views over the rear garden and an opening to a gravel seating area in the garden for al fresco entertaining. The opening has removable heavy duty plastic curtains to seal it off in inclement weather.
First Floor
The oak staircase from the entrance hall leads up to a landing which has a window to the rear and a shelved airing cupboard.
Principal Bedroom Suite
The principal bedroom has dual aspect windows with views to the front and side, and a built-in double wardrobe. A door leads to an en suite dressing/bathroom which has a window overlooking the rear garden, a built-in double cupboard, space for a dressing table, a bath with a power shower over, a washbasin and a WC.
Other Bedrooms and Bathrooms
There are three further double bedrooms accessed via the main landing all of which have built-in wardrobes and cupboards. These bedrooms share a family bathroom which has a deep silled window to the side, a bath with an Aqualisa rainfall shower over, a washbasin, and a WC.
The secondary stairs from the utility room lead to a dual aspect double bedroom with views to the front and rear and a built-in cupboard. The adjoining bathroom has a three piece suite and a Velux window. This area would work well as a private suite for staff if required.
Gardens and Grounds
The property is set well back from the road at the end of a curved lime tree lined driveway which leads to a parking area in front of the house with space to park up to five cars in addition to the detached double garage.
The gardens were planted by the owners and include a formal garden at the rear which has paved and gravel seating areas for entertaining, roses, clematis and wisteria growing up the house walls, manicured lawns, established herbaceous borders, and mature trees including a Copper Beech which is spotlit. The garden is enclosed by sheltering hedges including yew and a Thuja conifer hedge which is low maintenance and creates a decorative undulating facade.
Gardens cont'd
Beyond the formal garden there is a meadow which is planted with swathes of spring bulbs and where the grass is allowed to grow longer, and the two paddocks on either side of the drive. The owners planted numerous trees throughout the plot including Oak, Cedar, Hornbeam, Chestnut, Ilex evergreen Oaks, Cherry trees and Maples. There is an orchard area which has apple, damson, plum, mulberry, greengage and quince trees, and there is also a vegetable garden with a compost area and a water trough.
Outbuildings
The stone built double garage is currently used to store garden machinery but can be accessed by cars over the grass beyond the parking area. There is a store room attached to the rear of the garage and a separate open fronted store and wood store, as well as a summerhouse.
Situation and Schooling
Cosgrove is a village in south Northamptonshire approximately 7 miles from Milton Keynes and with access to the A508 and the A5. The village has The Barley Mow public house and restaurant and Cosgrove Park which has a shop open from April until the end of October. Cosgrove Village Primary School has pupils from age 4 to 11 years and is catchment for the Elizabeth Woodville School for secondary education. The village is also convenient for the Royal Latin Grammar School and Akeley Wood School.
