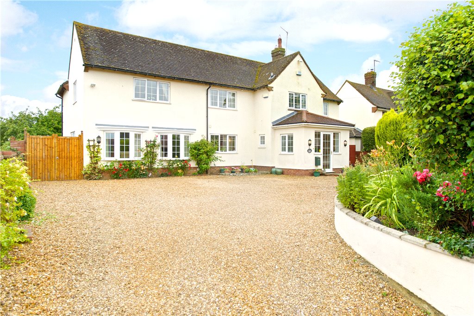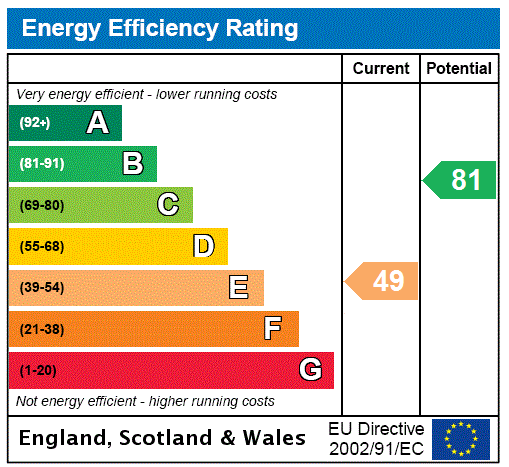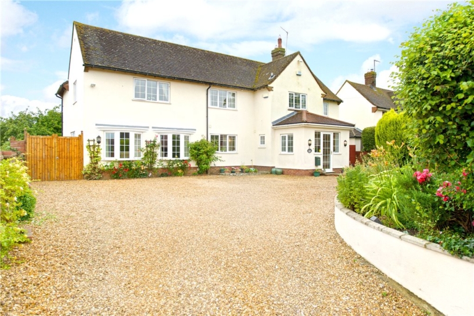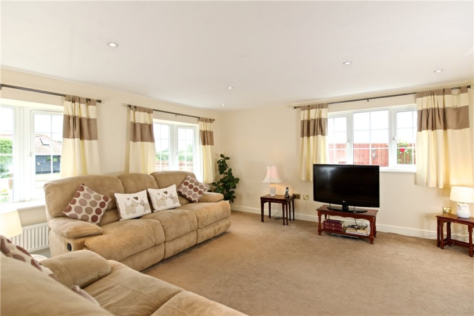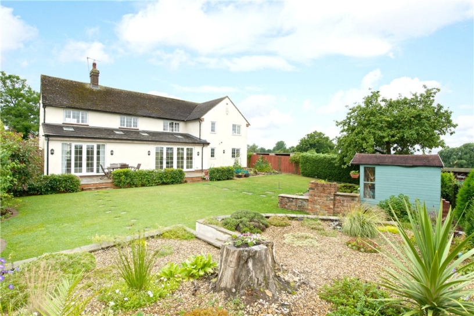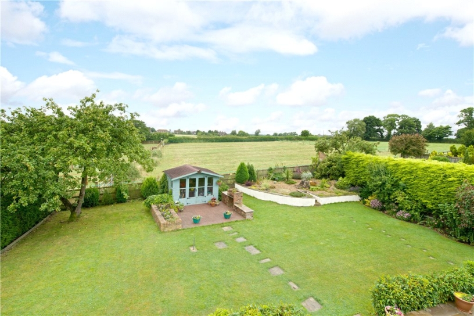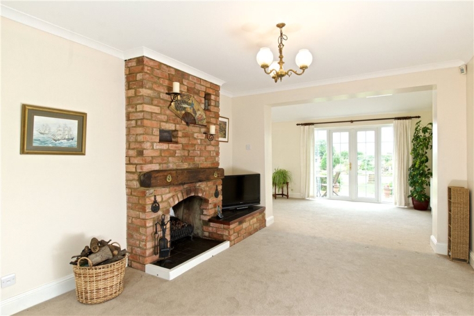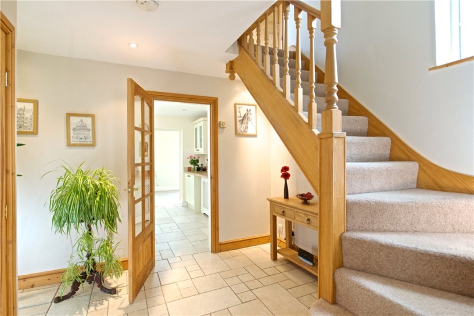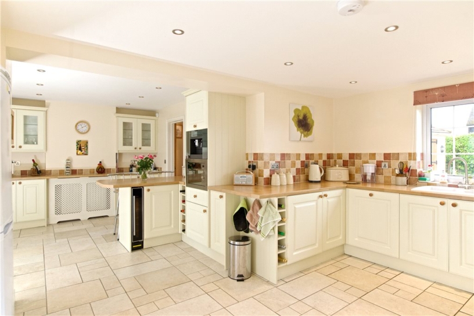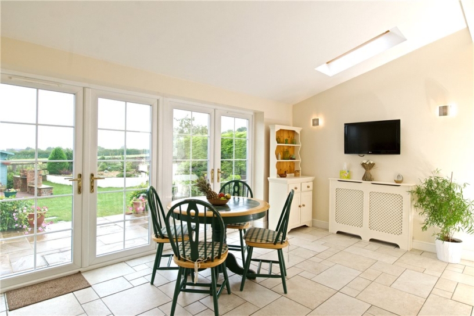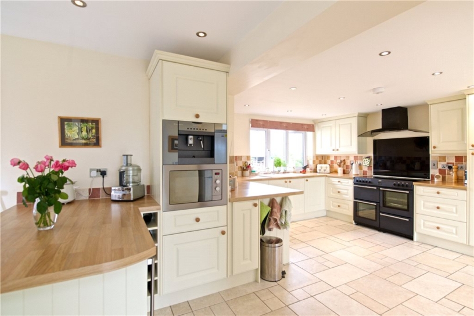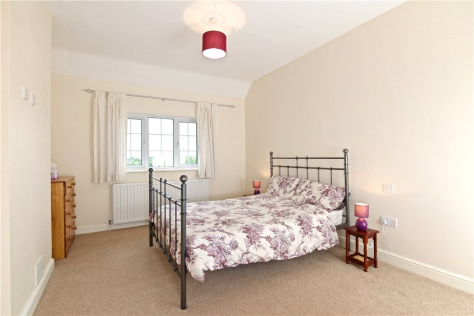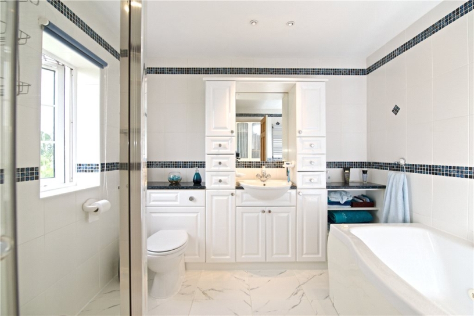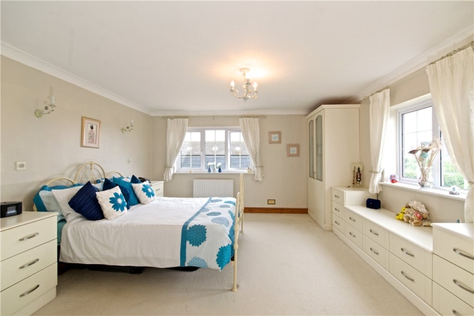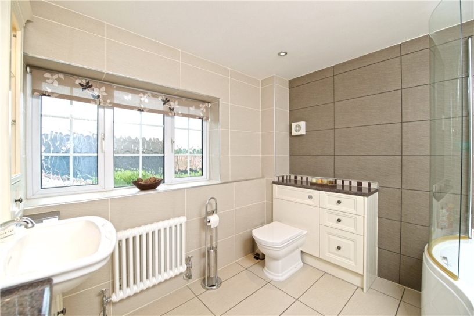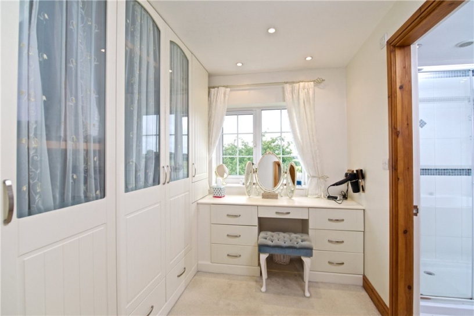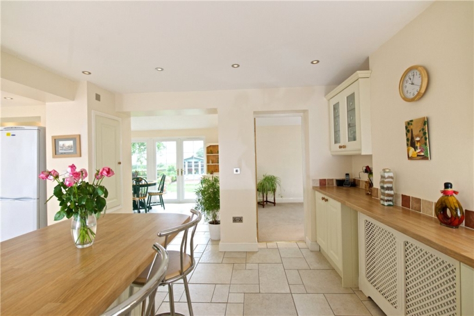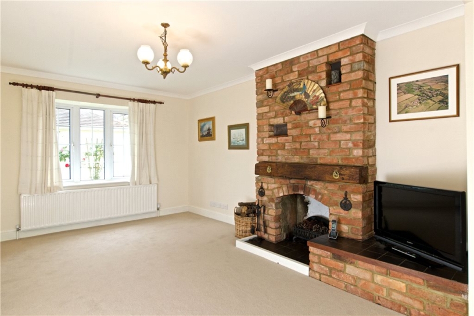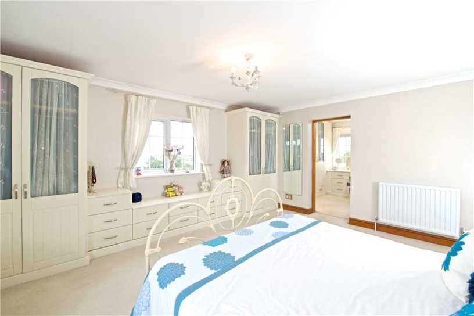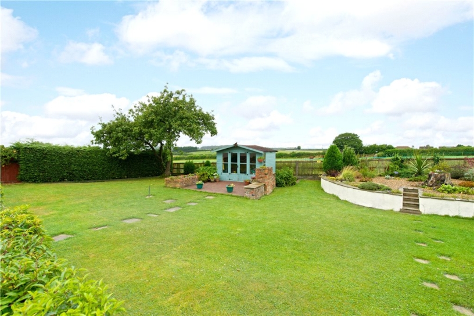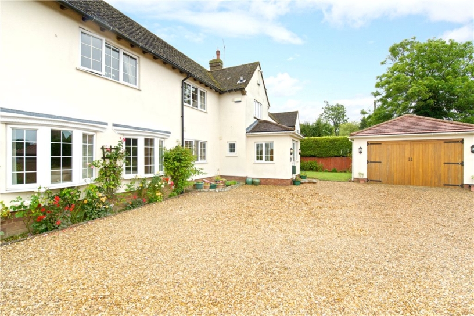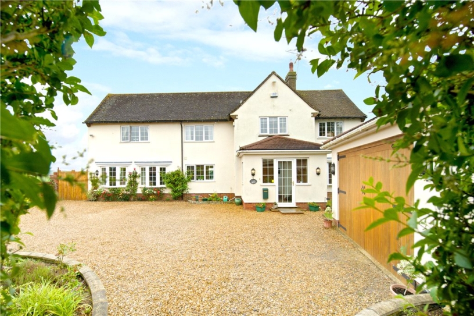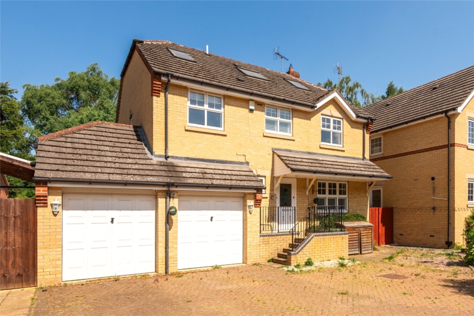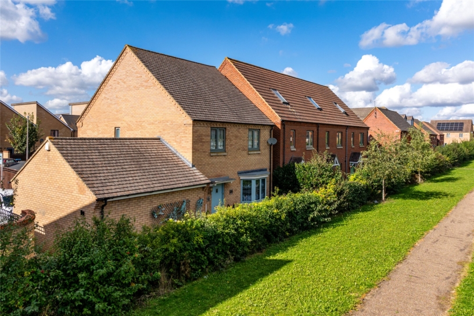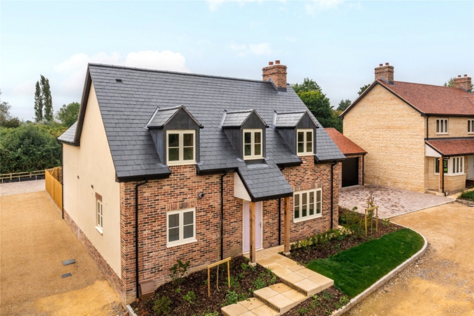Ground Floor
The property is entered via a uPVC door with windows each side into the entrance porch which has a built-in cloaks cupboard, a further window to the side and a tiled floor which continues into the main hallway, cloakroom and kitchen/breakfast/dining room. The entrance hall has stairs to the first floor, a low level cupboard and downlighting. The cloakroom is fitted with a WC and a wall mounted corner wash basin with a tiled splashback area and a window to the side.
Reception Room
The L shaped sitting room has a brick built chimney with an open fireplace housing a dog grate over a tiled hearth, a tiled plinth to one side with an oak beam. There is a bow window to the front, French doors with glazed side panels to the garden and two Velux windows in the part vaulted ceiling.
Kitchen/Breakfast and Dining Room
The kitchen/breakfast room and dining room are open plan with two pairs of French doors to the rear leading into the garden and two Velux windows in the part vaulted ceiling. In the kitchen area there is a range of cream built-in floor and wall units with wood effect work surfaces incorporating an inset porcelain one and a half bowl sink and drainer. The units extend to three walls around the room and there is also a butler sink within a wooden worksurface. There is a Belling five ring electric range with three ovens and a warming drawer, an integrated dishwasher, a fridge, a freezer and a washer/dryer. Within a tall housing unit is a Zug coffee maker and a microwave. The breakfast bar provides seating for four people and there are tiled splashback areas, a window to the front and downlighting.
Annexe
The annexe reception room/family room has downlighting, two bow windows to the front and a further window to the side. Bedroom five has downlighting and a window to the rear with views over the paddocks. The fully tiled wet room is fitted with a contemporary suite including a WC, a rectangular wall mounted wash basin with a mono tap and a shower with both a rain shower head and a hand held shower. There is a window to the rear and downlighting.
First Floor Principal Bedroom
There is a window to the side on the staircase and the landing has a window to the rear and an airing cupboard. The master bedroom has a range of built-in wardrobes and drawers to one wall, and windows to the front and side with open views of farmland. The dressing room has further built-in wardrobes, a dressing table and a window to the rear with open views. The en suite is fitted with a WC, a semi-circular wash basin set into a vanity unit, a spa bath with mixer taps and a shower attachment and a double shower cubicle with glass doors. The walls and floor are tiled, there is downlighting and a chrome heated towel rail.
Other Bedrooms and Bathroom
Bedroom two has windows to the front and rear with open views to the rear. Bedroom three has a window to the front. Bedroom four has a window to the rear with views of paddocks and farmland. The bathroom is fitted with a P shaped bath with power shower over, mixer taps and a shower attachment with a shower screen. There is also a WC and a wash basin set into a vanity unit with cupboards and display shelving. The walls and floor are tiled and there is a chrome heated towel rail, downlighting and a window to the front.
Outside
The front garden is gravelled and has off street parking for five cars and access to the detached garage which has twin doors to the front, a window to the side, and power and light connected. There is a raised planted bed and privet hedging to the front boundary with brick walling to one side. The rear garden has a paved patio across the rear of the house and the remainder is laid to lawn with a raised gravelled and planted bed, sleeper edged vegetable beds and a block paved area with brick built raised beds to the front of the summer house. There is mature conifer hedging to both side boundaries and post and rail fencing with paddocks to the rear. There is exterior lighting to three sides of the house and an outside tap.
