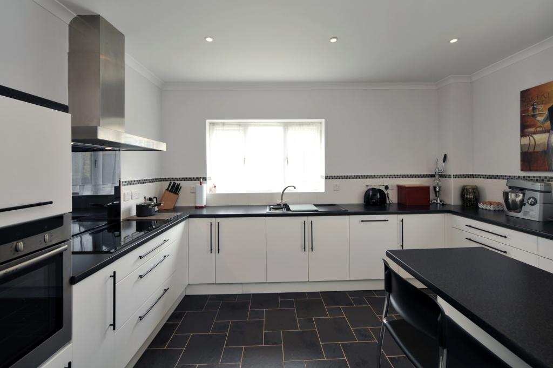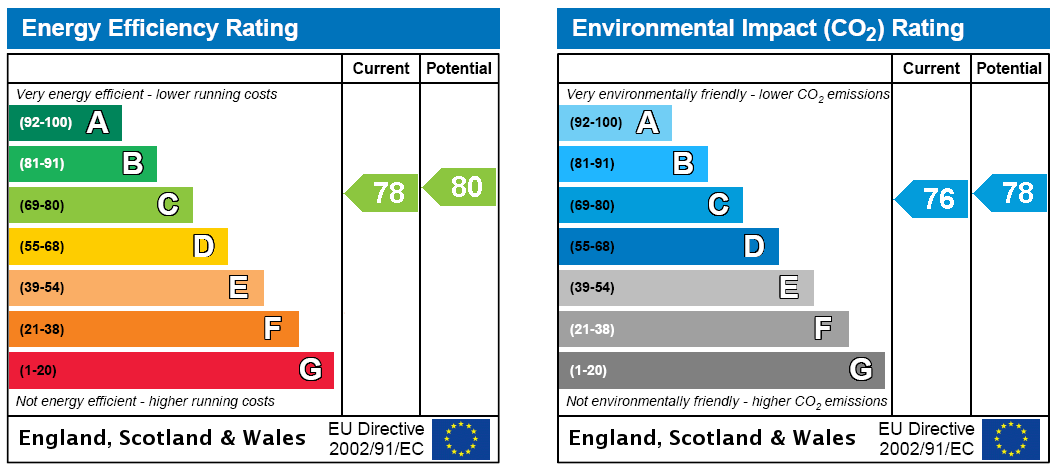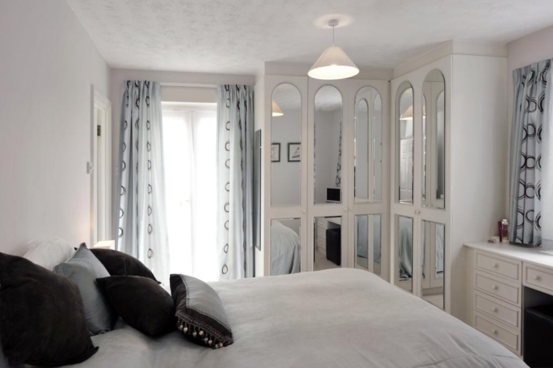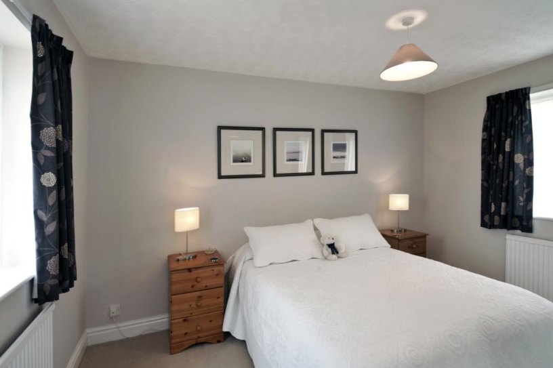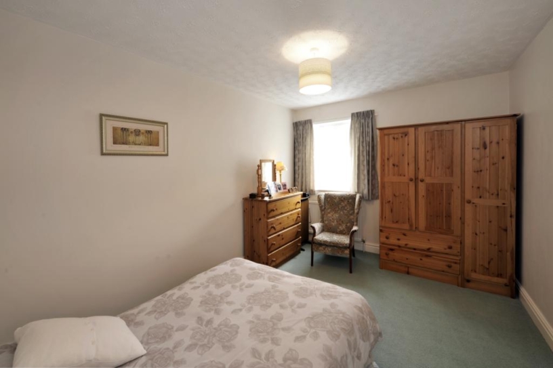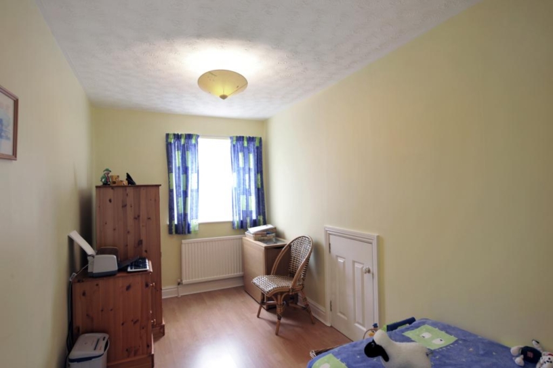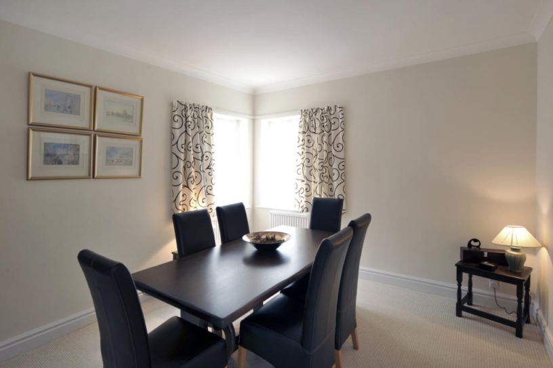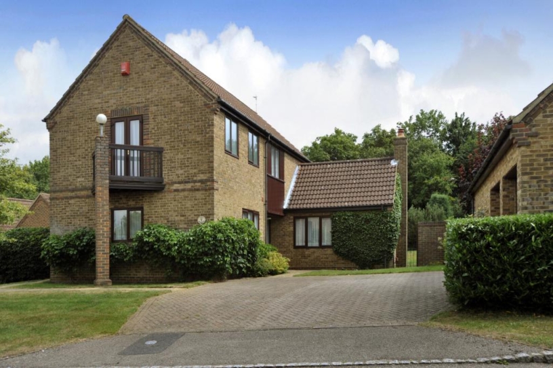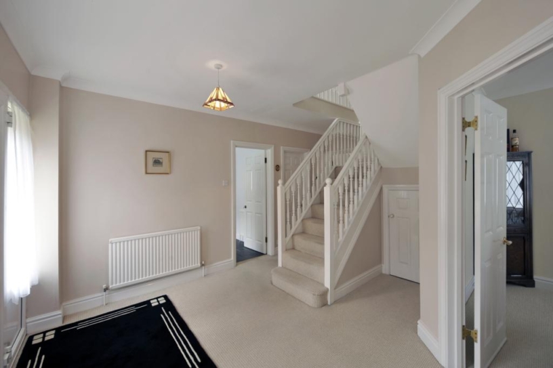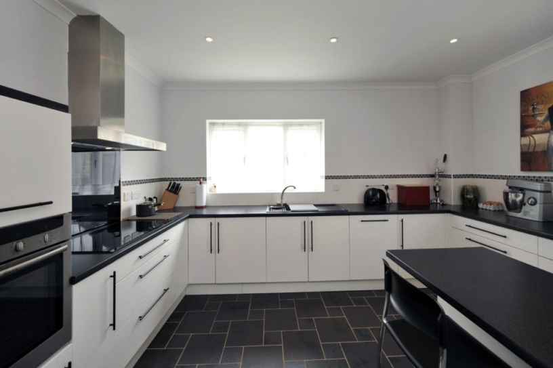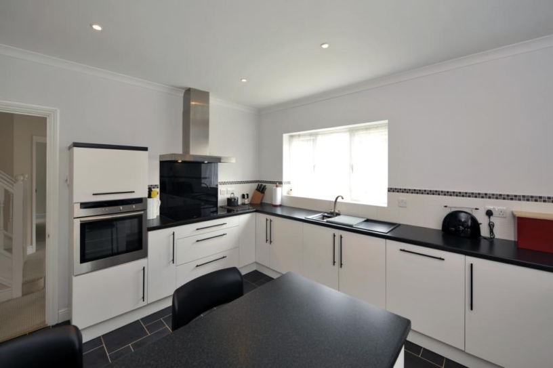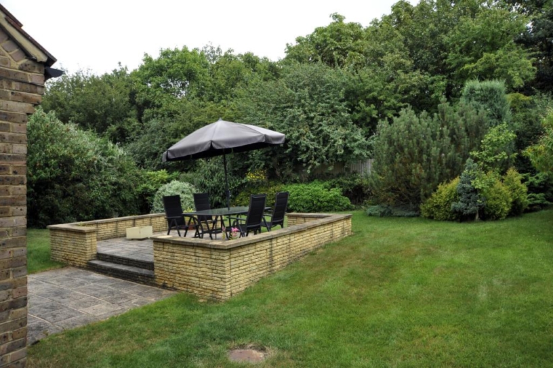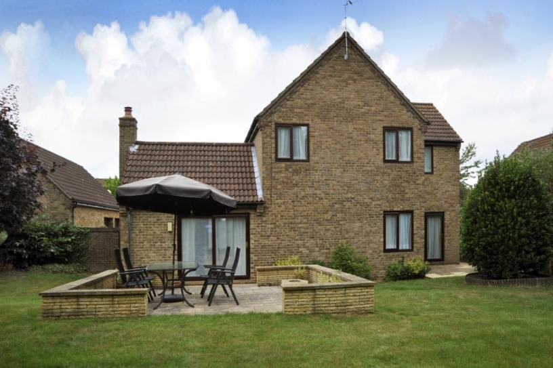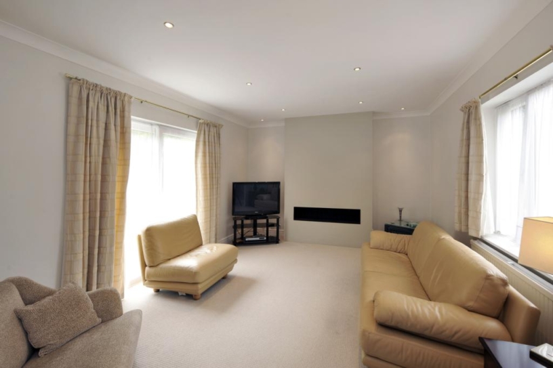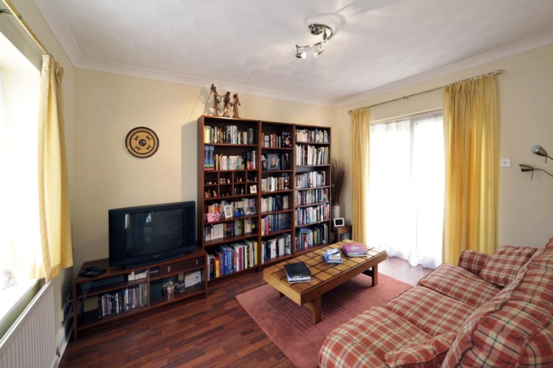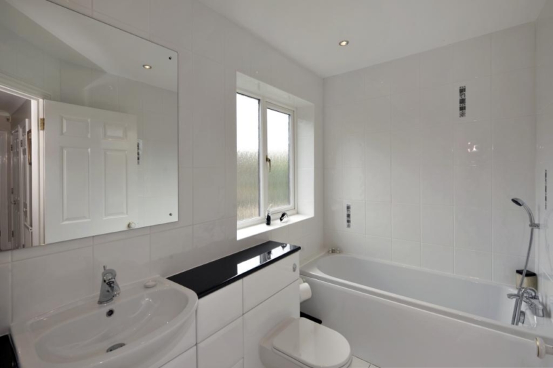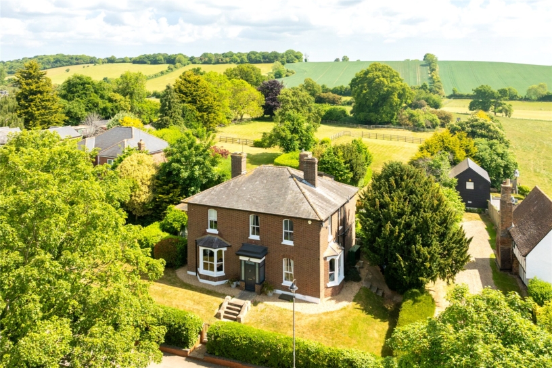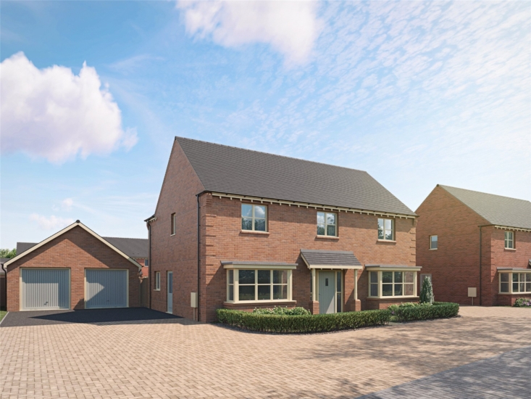ENTRANCE
Via UPVC double glazed door with UPVC double glazed side light windows.
ENTRANCE HALL
Turn stairs rising to first floor with under stairs storage cupboard. Radiator.
CLOAKROOM
Obscure UPVC double glazed window to side aspect. Two piece suite comprising low level WC and semi recessed wash hand basin set into storage unit. Ceramic tiled flooring.
SITTING ROOM
Entered via double doors. UPVC double glazed window to front aspect. UPVC double glazed sliding door out to rear garden. Inset gas fireplace with dancing flame fire. Inset spotlights to ceiling. Two radiators. Television/FM point.
DINING ROOM
UPVC double glazed windows to rear and side aspects. Entered via double doors. Two radiators.
KITCHEN BREAKFAST ROOM
UPVC double glazed windows to front and side aspect. Blanco One and a half bowl sink and drainer with mixer tap set into base unit. Waste disposal unit. Further range of base level storage units. Integrated appliances include dishwasher, fridge, Neff oven and Stoves five ring halogen hob with stainless steel extractor fan over. Soft close drawers. Inset spotlights to ceiling. Ceramic tiled flooring. Breakfast bar with storage under and space for chairs. Inset spotlights to ceiling. Radiator. Door through to utility room.
UTILITY ROOM
UPVC double glazed window to side aspect. Part UPVC double glazed door to rear garden. Stainless steel sink and drainer set into base unit. Space and plumbing for washing machine. Space and plumbing for tumble dryer or further appliance. Space for tall standing fridge freezer. Ceramic tiled flooring with inset welcome mat. Wall mounted gas fired boiler. Radiator.
FAMILY ROOM
UPVC double glazed window to front aspect. UPVC double glazed sliding door out to rear aspect. Wood effect laminate flooring. Fitted bookshelf unit. Television/FM point. Two radiators.
FIRST FLOOR LANDING
UPVC double glazed window to side aspect. Single storage cupboard. Double storage cupboard housing hot water cylinder and shelves. Radiator.
MASTER BEDROOM
UPVC double glazed window to side aspect. UPVC double glazed double doors out onto balcony which is of timber construction. Range of built in storage furniture. Radiator. Door through to en suite.
EN SUITE
Obscure UPVC double glazed window to side aspect. Three piece suite comprising low level WC, semi recessed wash hand basin with storage under and corner shower unit with fitted power shower with multifunctional spray heads. Fully tiled walls and floor. Inset spotlights to ceiling. Courtesy shaver point.
BEDROOM TWO
UPVC double glazed windows to front and rear aspect. Fitted mirrored wardrobes. Two radiators.
BEDROOM THREE
UPVC double glazed window to rear aspect. Radiator.
BEDROOM FOUR
UPVC double glazed window to rear aspect. Built in storage cupboard. Wood effect laminate flooring. Telephone point. Radiator.
FAMILY BATHROOM
Obscure UPVC double glazed window to side aspect. Three piece suite comprising low level WC, semi recessed wash hand basin and panel bath with mixer tap and shower attachment. Fully tiled walls and floor. Inset spotlights to ceiling. Radiator.
REAR GARDEN
Large landscaped rear garden with good degree of privacy. Mature hedge and shrub borders and beds. Raised patio area in the centre of the garden. Further patio area to side of the property. Pathway leading to front of property. Further gated access to the front of the property on the opposite side of the house.
FRONT
Lawned area with mature shrub and flower beds. Block paved off road parking and double garage.







