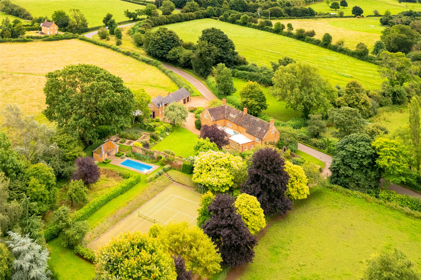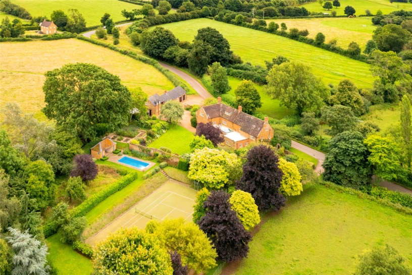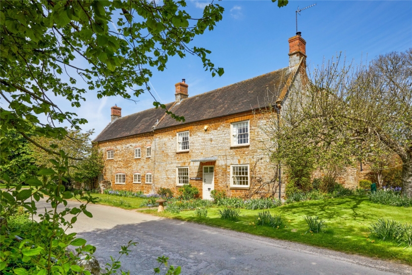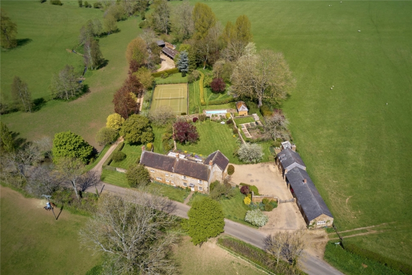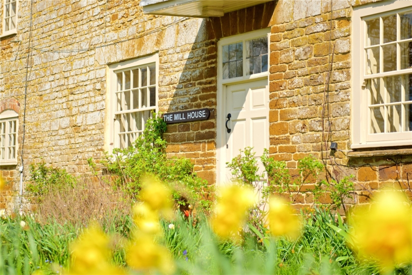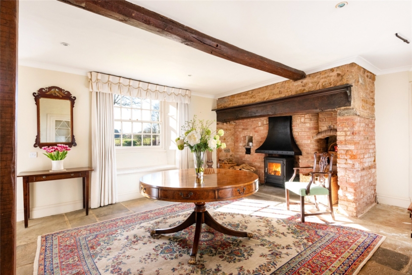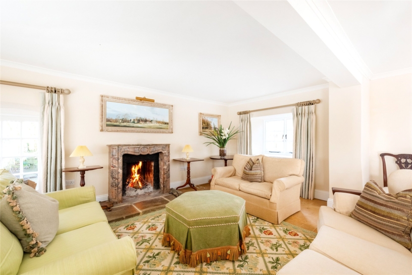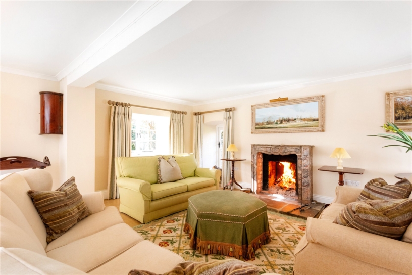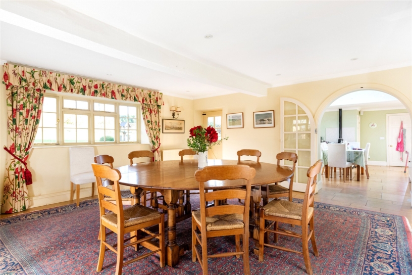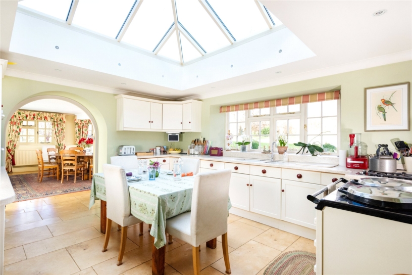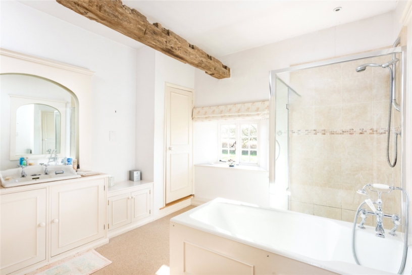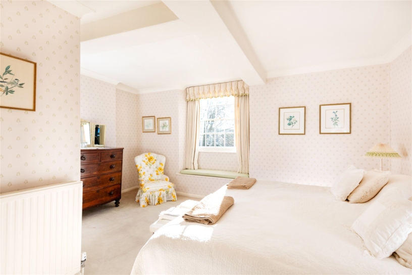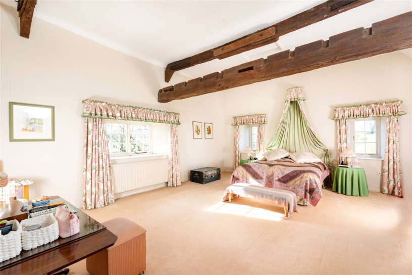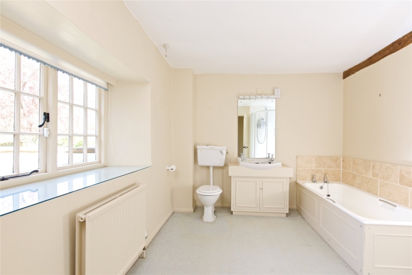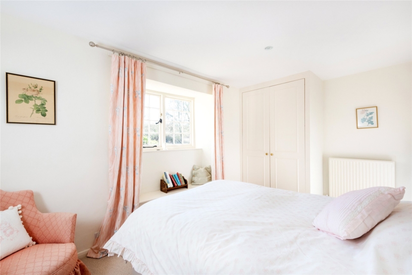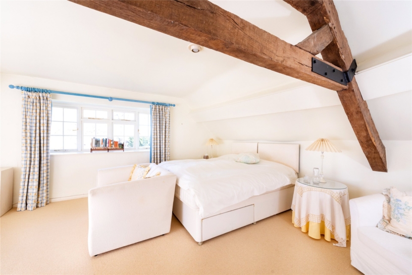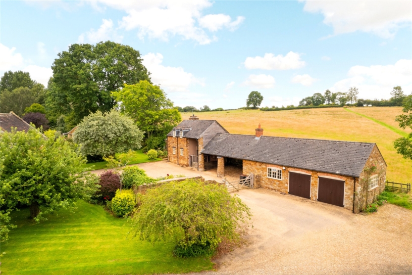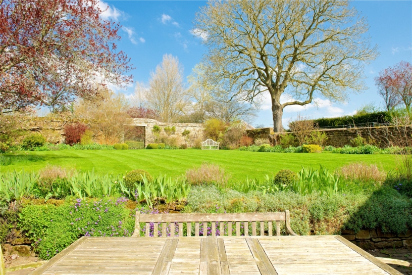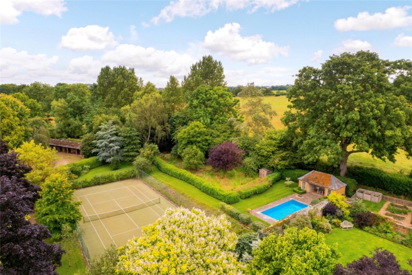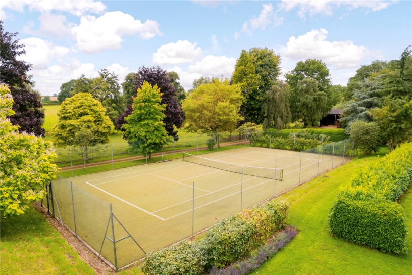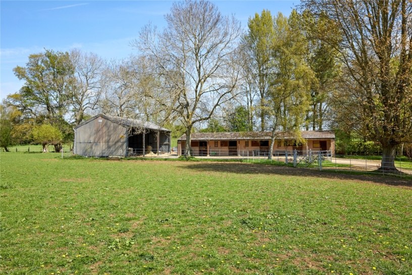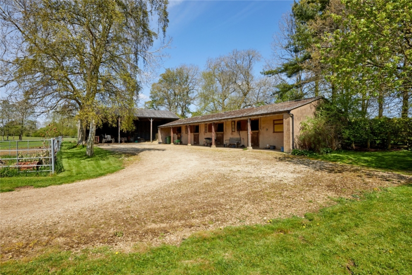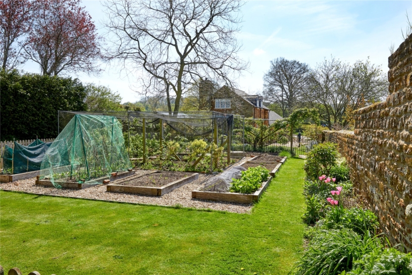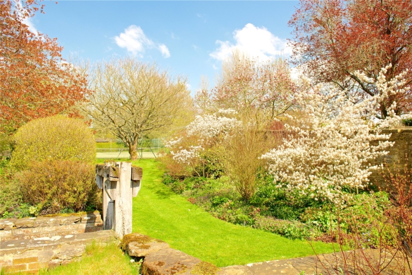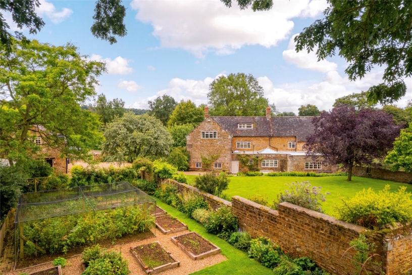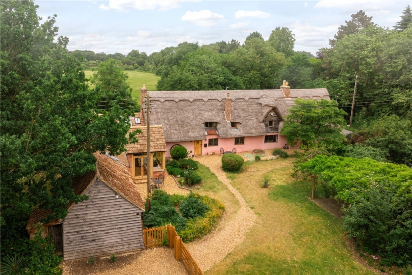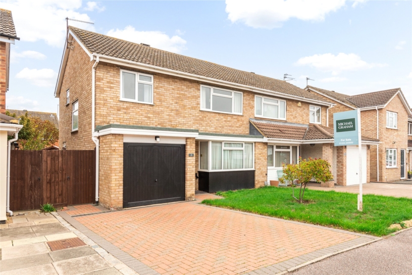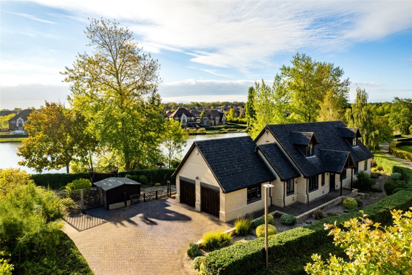.
The property has formal gardens with an outdoor swimming pool and a tennis court, paddocks, stables and outbuildings.
History
The property was given Grade II listed status in February 1987 as a property of architectural and historic interest. It was formerly a corn mill and mill house, and a date stone on the rear dates the oldest part to 1685 with additions made in the 18th and 19th century with a further date stone dating one section to 1868. The house is constructed of squared limestone under a tiled roof with stone eaves and coped stone gables. All the windows and doors have flat arches and the central front door has a light leaded overlight and a flat hood.
Ground Floor
The property can be accessed via a door to the front which opens to the main hall which has flagstone flooring, an exposed ceiling beam and a window to the front aspect with a window seat. It has an inglenook fireplace with an inset wood burning stove and a built-in cupboard with display shelving. There is also an everyday entrance door at the rear which opens to a lobby with a built-in cupboard. An internal door leads to an inner hall which accesses the kitchen, utility room, boot room, and the two piece cloakroom. There is a hallway which has stairs to the first floor with an understairs storage cupboard and access to three of the reception rooms.
Reception Rooms
The sitting room has a triple aspect with windows to the front and rear and a door to a side terrace. There is an open fireplace with a marble surround, and a range of built-in storage units which span one wall and tiled flooring. The dining room also has a triple aspect with a door to the rear terrace and it has a tiled floor. The snug has a fireplace with an inset wood burning stove, a wood surround and a fire fender seat. There is a tiled floor, an exposed ceiling beam and built-in shelving and units as well as a window, with a window seat, overlooking the front aspect.
Kitchen
The kitchen has a range of fitted wall and floor mounted units with worksurfaces incorporating an inset one and a half bowl sink. Integrated appliances include a Miele double oven and a fridge and there is an AGA. There is also a larder. Windows overlook the rear garden which, along with the lantern roof, provide plenty of natural light. Double doors lead to the dining room.
Utility Room
The utility room has a sink, a washing machine, a tumble dryer, a full height fridge, a full height freezer and a chest freezer.
First Floor
There are two built-in cupboards on the landing and stairs to the second floor.
The principal bedroom has a triple aspect with views over the front, rear and side. It has a range of built-in wardrobes and exposed ceiling beams. The en suite bathroom has a vanity wash basin with a fitted mirror over, a freestanding bath with a shower attachment, and a shower cubicle. There is a door to a separate WC, and a range of fitted cupboards. There is a window overlooking paddock land.
The three further double bedrooms on this floor all have built-in wardrobes.
The family bathroom has a four piece suite with a bath, a vanity wash basin, a shower cubicle and a WC.
Second Floor
There is a further double bedroom with a three piece en suite shower room and exposed ceiling beams. There are also three loft rooms.
Cottage
The cottage has a kitchen/sitting room on the ground floor with a range of fitted units with worksurfaces incorporating an inset sink and there is a built-in cupboard. There are stairs to the first floor with understairs storage. On the first floor there is a double bedroom with a built-in cupboard, and a three piece bathroom including a bath with a shower over.
Stables and Barn
The gated drive to one side of the property leads down to a further five bar gated entrance to the stables. The stable block has four loose boxes and a tack room. An adjacent open fronted barn is used for hay storage and garden machinery. There is space for parking horseboxes and gated access to the adjoining paddock land as well as a pedestrian gate from the rear garden.
Gardens and Grounds
The secluded, formal wraparound gardens and grounds are a particular feature of the property. There is a walled terraced area adjoining the rear of the house for outside dining and entertaining. Steps lead up to a walled garden which is predominately laid to lawn and bordered by mature trees and shrubs. To the side is a vegetable garden with raised beds and a greenhouse. A gate from the walled garden leads to the outdoor swimming pool area which is screened by hedging and there is a pool house with a covered seating area. The garden continues with further areas of lawn interspersed and bordered by mature trees and shrubs and there is also an orchard area. There is a full sized, fenced tennis court. Further gardens to the side of the property include a terrace area accessed from the sitting room.
West Farndon
West Farndon is a hamlet, which was once a medieval settlement, situated in the parish of Woodford cum Membris. The nearby village of Woodford Halse has a primary school, a post office, a pharmacy, shops and a pocket park. Wider amenities are available in Daventry (approximately 10 miles) or in Banbury (approximately 10 miles) which has a mainline train station to London Marylebone.
