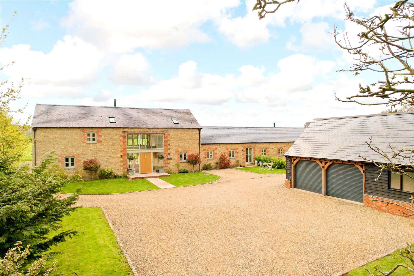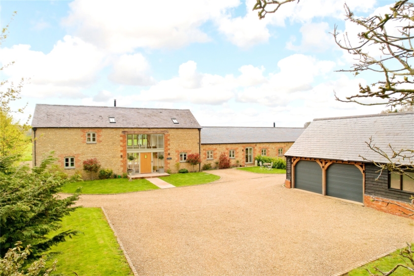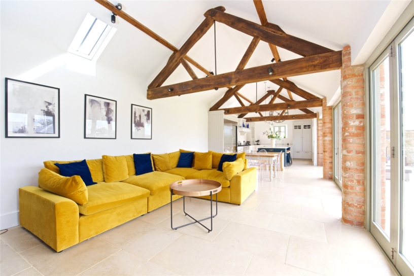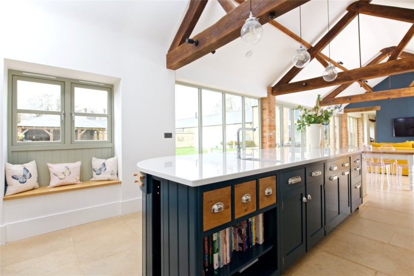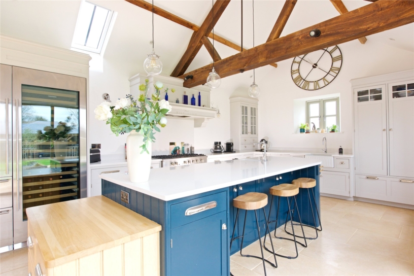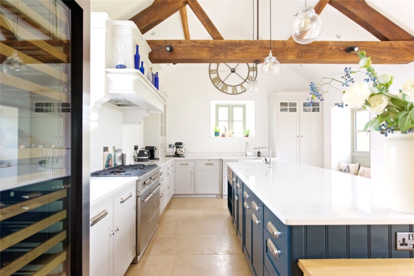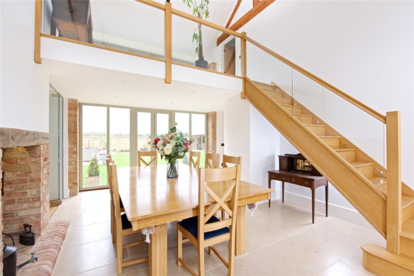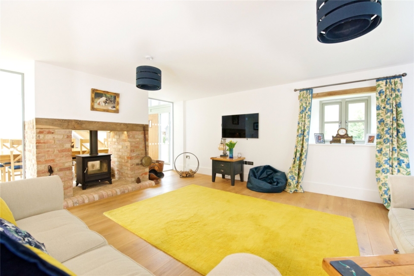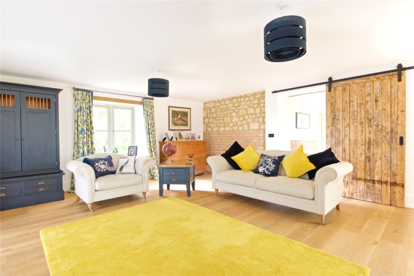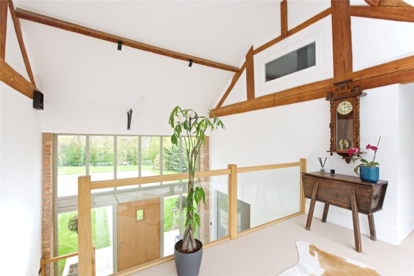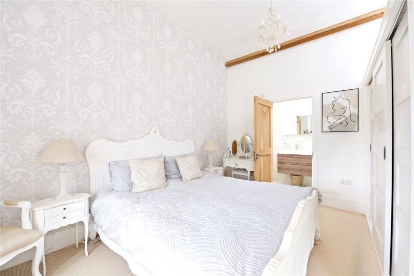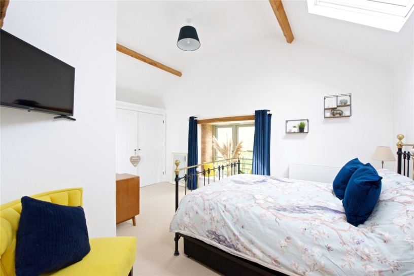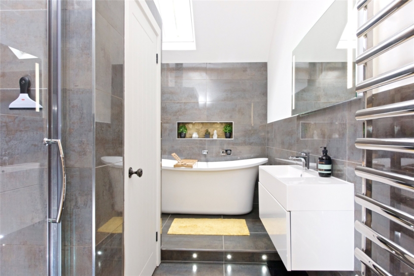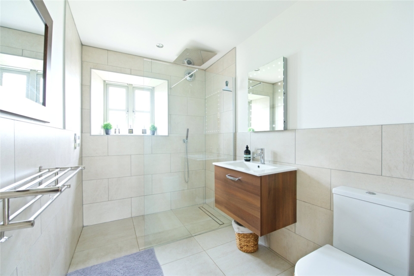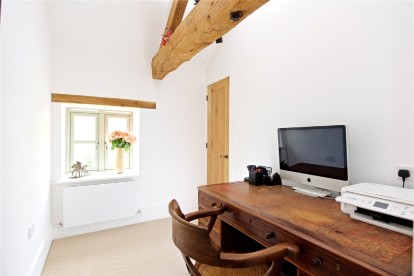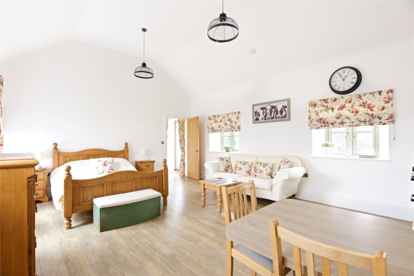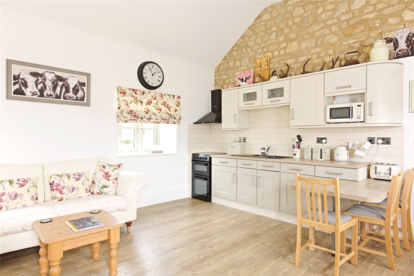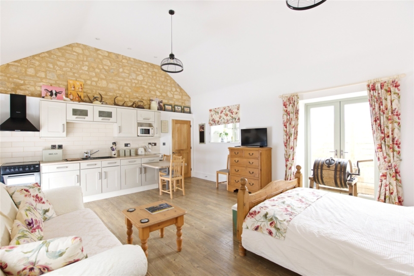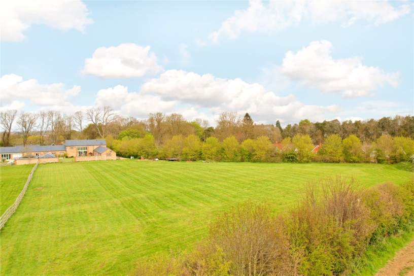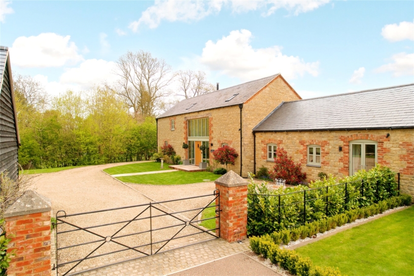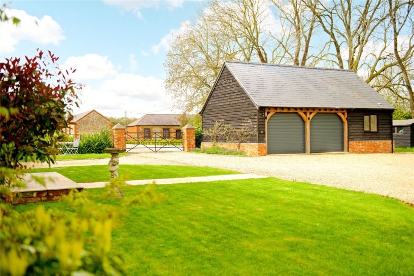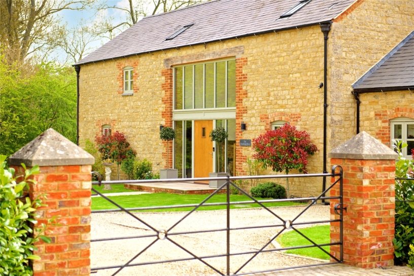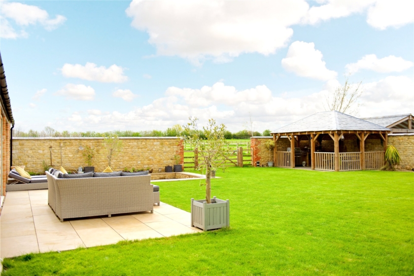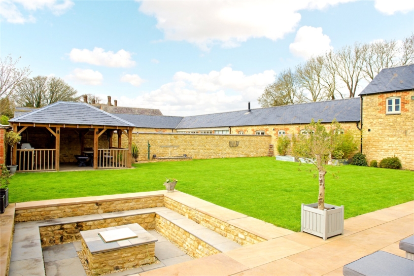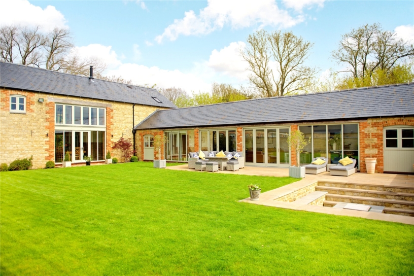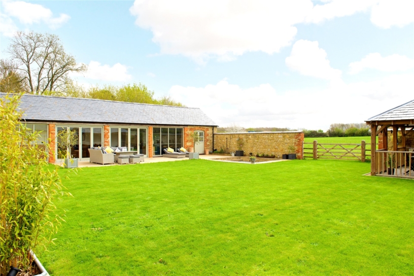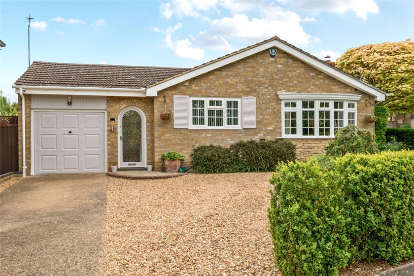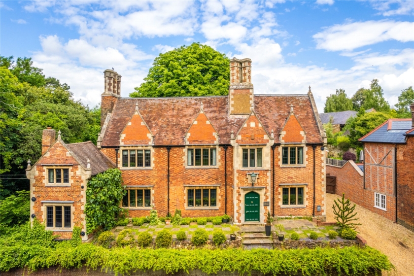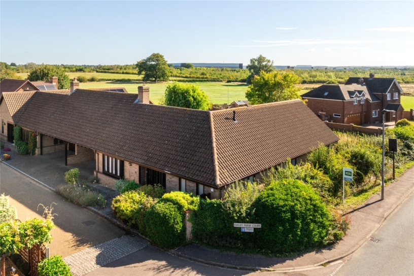Design and Specification
The home was originally a threshing barn which dates back to 1861. The current vendors purchased the barn as derelict in 2015 and have sympathetically restored it to create a home for modern family life whilst retaining a lot of the original features throughout.
The home has been built to a high specification including a bespoke kitchen with hand painted units. There is limestone and oak flooring to many of the core areas of the ground floor. There is underfloor heating to the ground floor and zoned heating throughout. There are wooden framed windows in French Grey throughout and oak interior doors. The property has CAT 6 cabling.
Ground Floor
An oak front door leads into the entrance hall which is currently used as a dining room. It has limestone flooring, and a vaulted ceiling with tall glazed sections within what was once the open threshing barn doors. There is a glass partition wall which separates the hall from the sitting room and there is a double-sided fireplace made from reclaimed bricks. A contemporary oak and glass staircase with feature lighting leads to a galleried landing on the first floor, and there are French doors and full height windows to the rear garden. A corridor leads to a bedroom, which has built-in wardrobes and a splayed window, the cloakroom and the annexe.
The cloakroom incorporates reclaimed wood panelling to the walls and also to the front of the vanity unit. It also has a curved wall, There is a Villeroy & Boch wash basin and a WC.
Reception Rooms
The sitting room is dual aspect with splayed windows to the front and to the side. There is a glass door and partition from the entrance hall/dining room. It has a feature exposed stone wall and oak flooring. There is a Chesney wood burning stove in the dual sided fireplace which has feature lighting and a recess. A barn style sliding door, utilised from the original barn, opens to a corridor which leads to the kitchen/breakfast/family room. There is a further reception room which is currently used as a gym. It has a splayed window to the side aspect, a vaulted ceiling and oak flooring.
Kitchen/Breakfast Room
The kitchen/breakfast/family room has two sets of bi-folding doors giving access to the rear garden, full height windows and conservation skylights providing plenty of natural light. The ceiling is vaulted with original A Framed beams and there are reclaimed brick columns between the windows and bi-folding doors. The room is dual aspect with views over the paddock and garden. There is also an oak window seat.
The bespoke kitchen units and large island are by Mark Wilkinson and have Quartz worksurfaces. The hand painted units are painted in Farrow & Ball Hague Blue and Cornforth White. Integrated appliances include a dishwasher and a Gaggenau extractor and a Lacanche freestanding stainless steel Range cooker. There are spaces for a full height American style fridge/freezer and a wine fridge. There is a Belfast sink and a further sink in the island which has a breakfast bar and a bespoke Mark Wilkinson oak drawer unit. There is a comprehensive range of storage throughout with additional details such as bespoke Tea, Coffee and Sugar pull out oak drawers, a knife drawer and bespoke integrated beech pull out chopping boards in the island. A full height larder includes feature lighting and a pan drawer
There is space for a table as well as space for sofas for both family life and entertaining.
Utility Room
The utility room also has matching floor mounted units by Mark Wilkinson, painted in Farrow & Ball Cornforth White, with real oak worksurfaces and a Franke inset sink. There is space and plumbing for a washing machine and separate tumble dryer. It has a vaulted beamed ceiling, a conservation skylight and a stable door to the side.
First Floor
The galleried landing is dual aspect with views to the front garden and it also has floor to ceiling windows overlooking the rear garden and paddock. It is fully vaulted with original oak beams.
The principal bedroom has a vaulted ceiling, oak beams and views to the rear. There are built-in wardrobes which have sliding doors. The en suite shower room has Porcelanosa tiled flooring and to the walls and includes a wall mounted vanity unit with a LED mirror with a shaving socket behind, a walk-in shower, and a WC with a concealed cistern. There is a conservation skylight and oak beams.
The further double bedroom has a vaulted ceiling, oak beams, and a feature window with exposed brickwork. It has a conservation skylight and built-in wardrobes. The single bedroom is currently used as a study and has a built-in cupboard with housing for Cat 6 data cabling. This room is also vaulted with oak beams.
The family bathroom has Porcelanosa tiling to the floors and to the walls and a conservation skylight. There is a wall mounted vanity unit with an LED mirror above with smartphone connectivity for music and a shaver socket. There is a walk-in shower with a rain shower and a separate hand held shower and mood lighting. A step, with inset feature lighting, leads to a freestanding bath and a WC with a concealed cistern.
Annexe
The annexe has an open plan bedroom/kitchen area and space for a sofa. The kitchen area has a range of wall and floor mounted units and a worksurface incorporating a one and half bowl sink. There is an electric oven with an extractor hood and an integrated fridge as well as a breakfast bar for seating. There is a feature exposed stone wall, a vaulted ceiling and Amtico flooring. It is dual aspect with French doors to a screened terrace in the rear garden.
A door leads to a lobby which has French doors to the front of the property providing a separate entrance, and a door to a wet room with Porcelanosa tiling to the floor and to the walls. There is a wall mounted vanity wash basin, an LED mirror with shaver socket and a walk-in shower with a rain shower and a separate hand held shower. There is also a coat cupboard and access to attic storage. The annexe could be used for extended family.
Gardens & Grounds
The gardens to the front and rear have feature lighting throughout.
The front of the property is enclosed by estate railings and a gated entrance. There are areas of lawn and mature tree and shrubs borders as well as a seating area and a shed and log storage.
The gravelled driveway continues down the side of the property to a five bar gate to the paddock which has post and rail fencing.
The rear garden is south west facing. It is mainly laid to lawn with some planted borders. It is enclosed by stone walling with a wooden five bar gate to the paddock. There is a York stone terrace and a sunken gas firepit with seating for outside dining and entertaining.
There is a gazebo which has a slate roof, power and lighting, a porcelain tiled floor and outside heaters for alfresco dining. It has wooden floor based units with a granite worksurface and an integrated fridge. Next to the gazebo is a water feature.
Wood Burcote
The Threshing Barn is situated in the grounds of Manor Farm in Wood Burcote. It is within walking distance of the thriving town of Towcester which has an array of amenities including shops, supermarkets, including Waitrose, restaurants, public houses and a rugby club. The property is conveniently located for commuting with access to the A5, A43 and M1 junction 15a and there are train stations in Northampton and Milton Keynes with services to London Euston.
