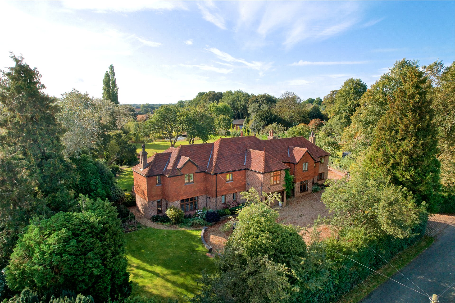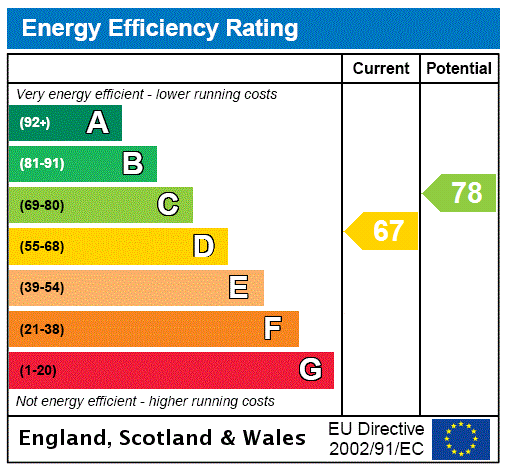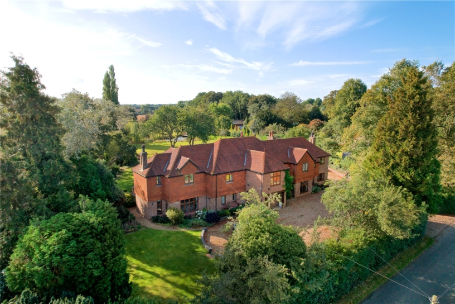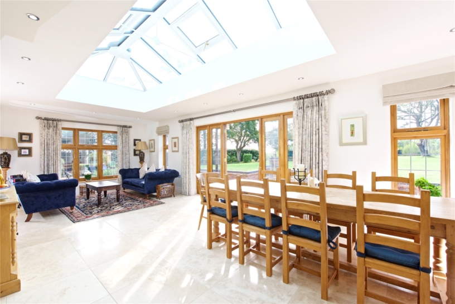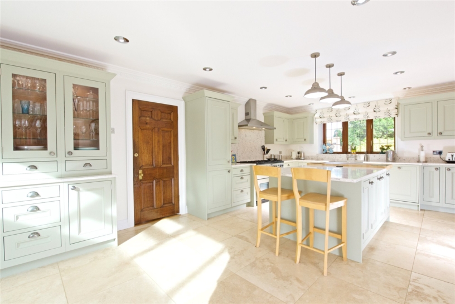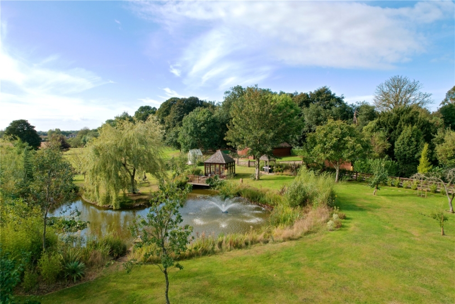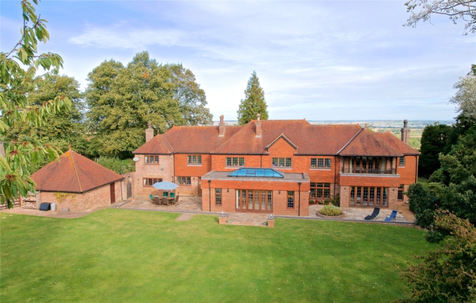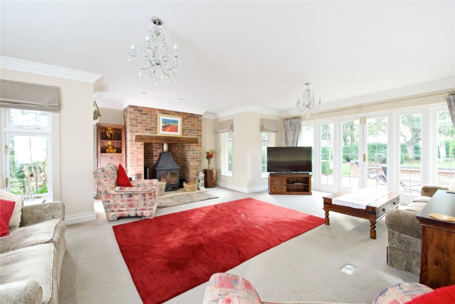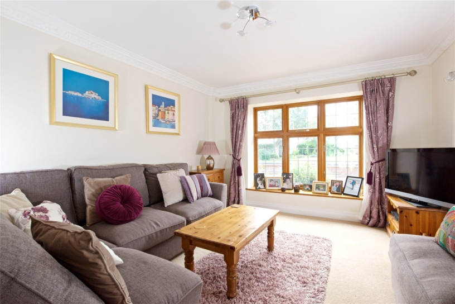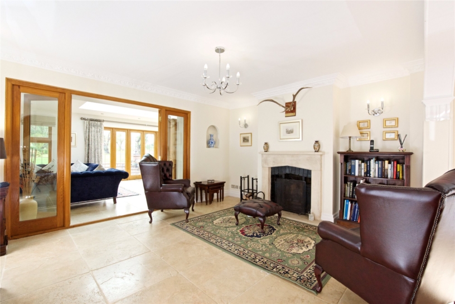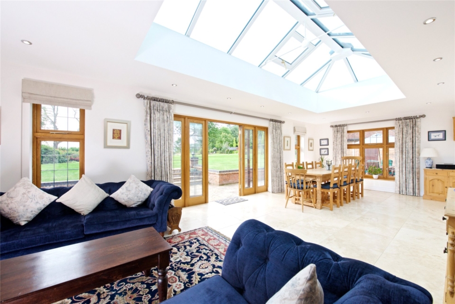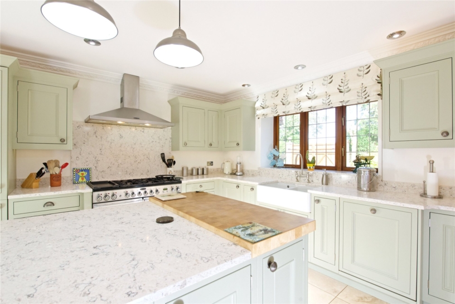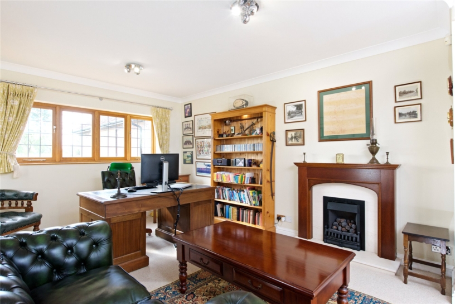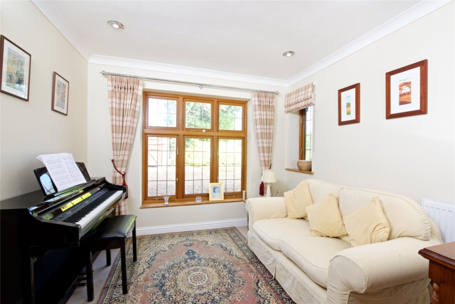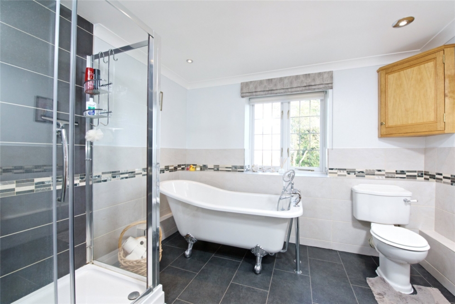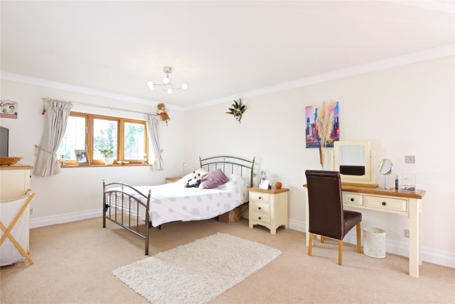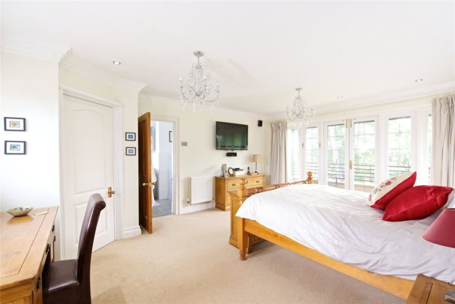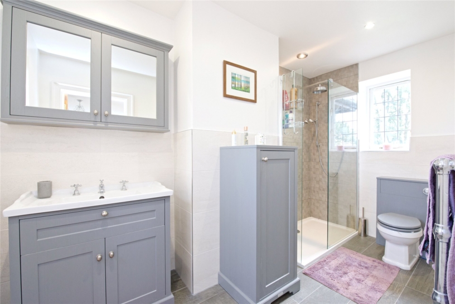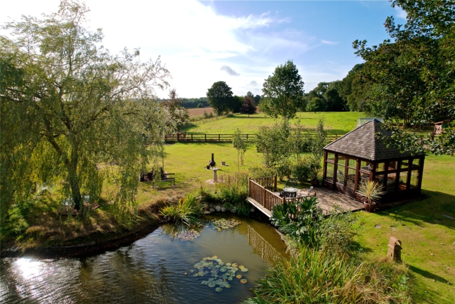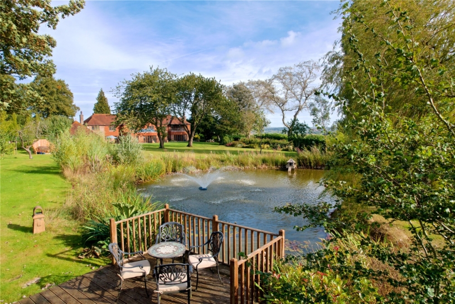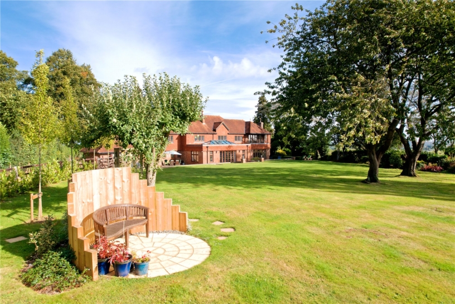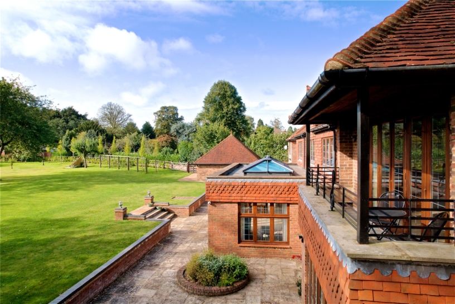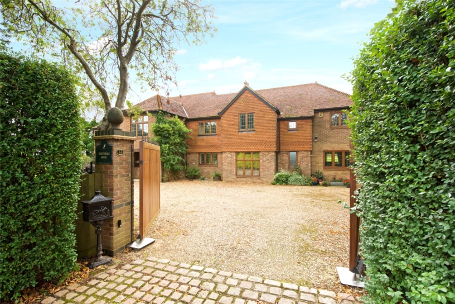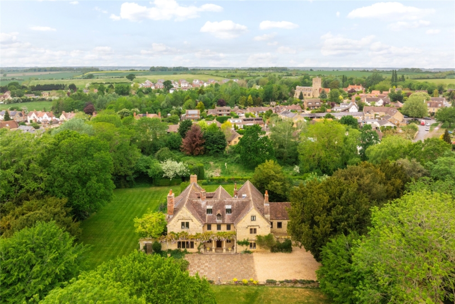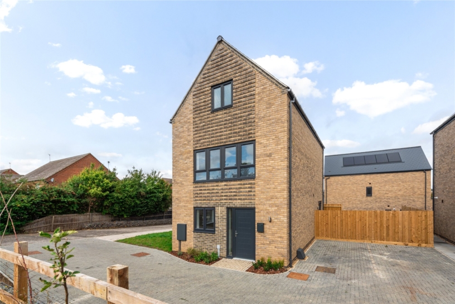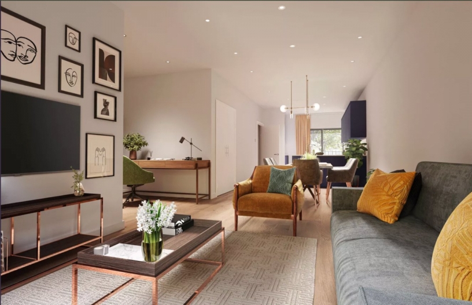Design and Specification
The property has been remodelled, extended and fully refurbished, including a new kitchen and bathrooms, between 2015 and 2017. The reception hall and the orangery have electric underfloor heating as well as radiators, and the radiators in the rest of the house are powered by two gas boilers. All the fireplaces are clean, capped and functioning. The house has a wi-fi system with multiple repeaters in the roof space.
The entire site has been re-fenced with stock and rabbit proof fencing and there are automatic electric gates from the road by AGD. The external lighting has been renewed with LED lighting, and the grounds have multiple external electric and water points.
Ground Floor
The front door leads into a triple aspect, timber framed porch with wooden flooring. Glazed double doors open to the reception hall which has a stone floor and a working fireplace with a stone surround. The hall has a door to the kitchen/breakfast room and double doors to the Orangery which has doors to the garden and is open plan to the kitchen, creating a good flow through the space for modern family life and entertaining. The cloakroom is at the bottom of the stairs and there is an understairs storage cupboard.
Reception Rooms
The triple aspect sitting room has an Inglenook fireplace with an inset log burning stove and French doors that lead out to a terrace with views across the rear garden. There is also a snug with a window overlooking the rear garden. Off the inner hall is a dual aspect music room with spotlights set into the ceiling, and a triple aspect study with a feature fireplace housing a gas fire.
The Orangery is an extension by Church and Newman and is currently being used as a dining/family area. This light filled space has a lantern roof light and French doors to the terrace with panoramic views to the south over the garden and surrounding countryside. There is electric underfloor heating which continues into the reception hall.
Kitchen/Breakfast Room
The kitchen/breakfast room has a comprehensive range of painted full height, base and wall units, and a built-in dresser, by Parkers. The marble worksurfaces incorporate a double butler sink under a window overlooking the front. The central island has further storage, a breakfast bar to seat two, integrated power points, and a butcher’s block. Appliances include a Rangemaster Excel dual fuel range cooker with a matching extractor fan over, and an integrated dishwasher and built-in larder fridge, both by Siemens. The kitchen also has a walk-in pantry.
Boot Room and Utility Room
The adjoining boot room has a door to the outside terrace and access to the utility room which has matching units to the kitchen, a Belfast sink, and space and plumbing for two appliances. There is also space for an American style fridge/freezer and a wine fridge.
First Floor Master Bedroom Suite
The master suite is accessed via a dressing room with built-in wardrobes. The dual aspect bedroom has ornate coving, a walk-in wardrobe, and a wall mounted TV. It has far reaching views to the front and French doors to a balcony with views over the rear garden and surrounding countryside. The en suite shower room has a three piece suite including a walk-in shower with a rain water shower and a double basin with vanity storage.
Other Bedrooms and Bathrooms
There are six further double bedrooms, five of which have built-in wardrobes and one with an en suite shower room with a rainwater shower. Two of the bedrooms are currently being used as study/games room.
The landing includes a reading area with a deep silled window to the front and a storage cupboard housing a Bosch boiler. There is also a family bathroom which has a freestanding roll top bath, a double walk-in shower, a Sottini washbasin, a WC and a chrome heated towel rail.
Gardens and Grounds
The gardens are a particular feature and have been landscaped over the last six years. The rear garden is laid mainly to lawn with established flower and shrub borders. Mature trees have been retained and many new trees have been planted with varieties including apple, plum, damson, pear, cherry, walnut and fig. The lake has been dredged and the banks replanted and it has a fountain, water lilies and a duck house.
An extensive paved terrace spans the rear of the house for outside dining and entertaining. The summer house by the lake was built with oak from a previous conservatory. It has power and light, and a cantilevered deck overlooking the lake. A gazebo shelters a paved area currently being used for a BBQ and there is a further paved seating area sheltered¬ by a semi-circular wood feature. There is also a fenced vegetable garden and a greenhouse.
Gardens cont'd
The front of the property is screened from the road by mature trees and shrubs. Automatic gates open to the gravel drive which provides extensive parking and leads to a double garage with a new AGD electric door with fob control. The drive continues at the side of the rear garden which is enclosed by post and rail fencing with laurel bushes planted inside the fence. Five bar gates give access to the garden and a further gate at the end of the drive gives access to a paddock which has new timber and stock fencing, a water supply and a holding pen and is suitable for equestrian use. The vendors will add an overage clause on the paddock for any development other than equestrian, agriculture or ancillary use to the dwelling house. 30% of the enhanced value would be payable in the event that this clause was triggered by the commencement of such development or the sale of the land with the benefit of a planning consent for the same within 25 years of our vendors selling the property].
Outbuildings
The drive leads to two outbuildings. The piggery has been completely rebuilt and extended, and has power connected and new lighting. It is now used as garaging for two cars and has a workshop and storage. The barn has been refurbished with a new roof. It also has new lighting and power and is currently used to store tractors and other large items. There is scope to convert either of these outbuildings into stables if desired.
Schooling and Situation
The village of Gayton is located approximately 2 miles from the A43 leading to the M40 and approximately 3 miles from Junction 15a of the M1 offering good links to the motorway network. There are mainline railway stations at Northampton and Milton Keynes with services into London Euston.
The property is within walking distance of amenities in the village which include a primary school, parish church, village hall, playing fields, and a public house. The Grand Union Canal passes close by.
There is an excellent range of independent schools in the locality including: Northampton Independent Grammar School (Pitsford), Quinton House School, Northampton High School for Girls, Winchester House Preparatory (Brackley), Akeley Wood and Thornton College for girls. There are public schools at Rugby, Stowe, Uppingham and Oundle.
