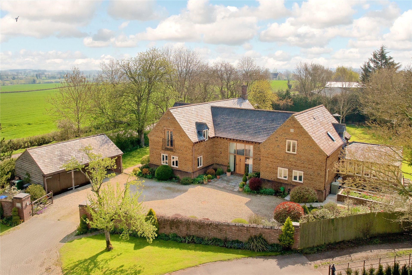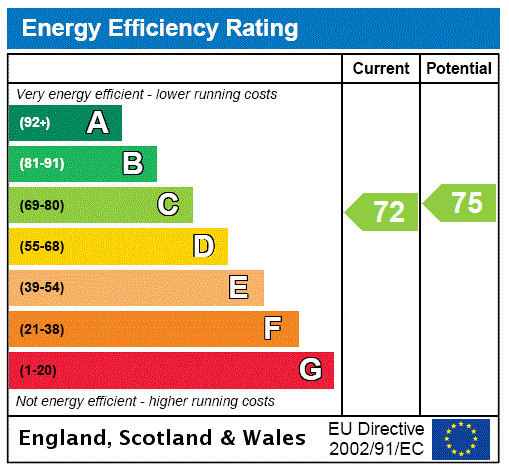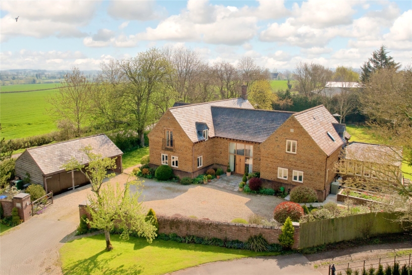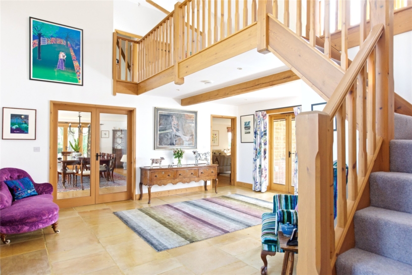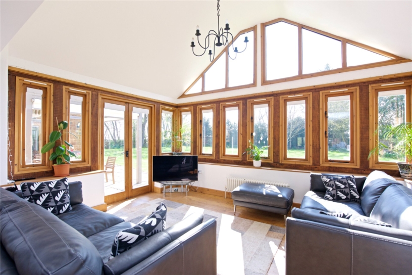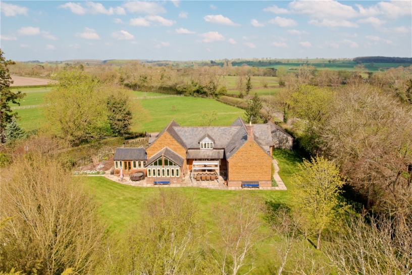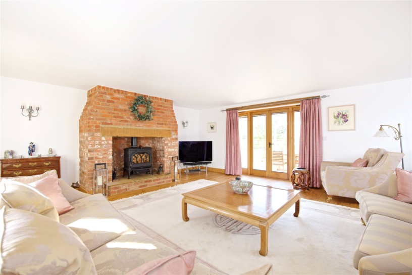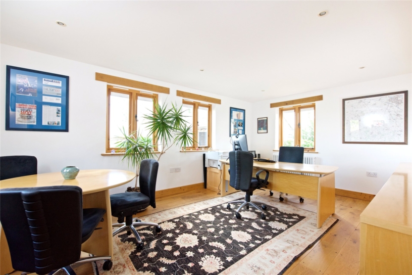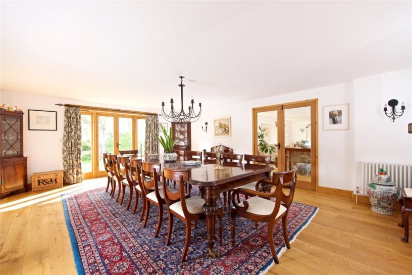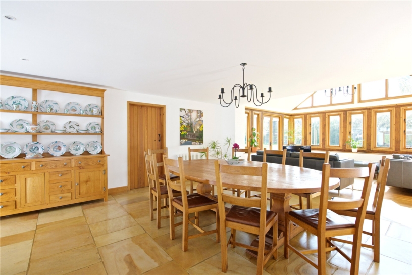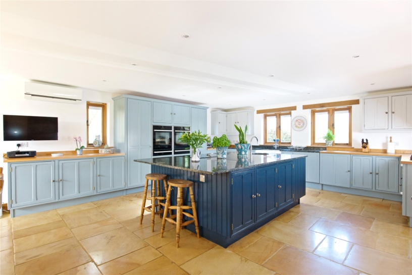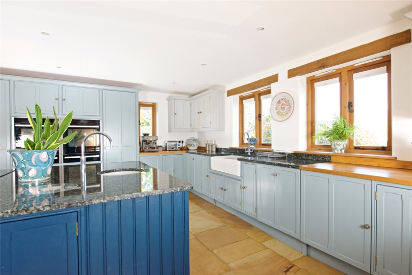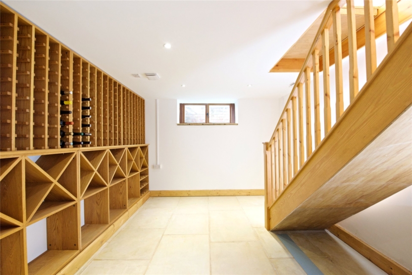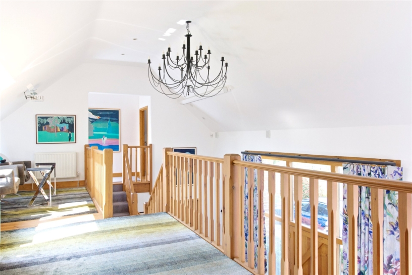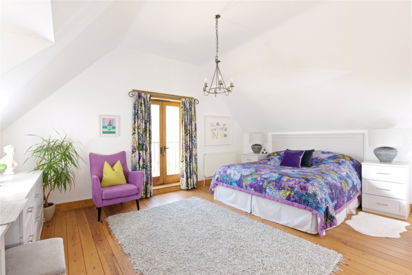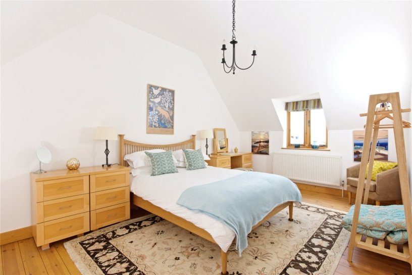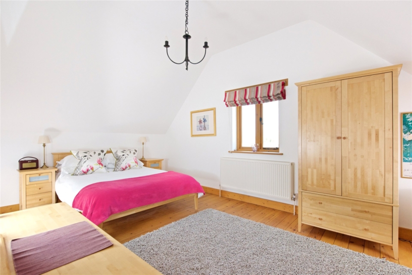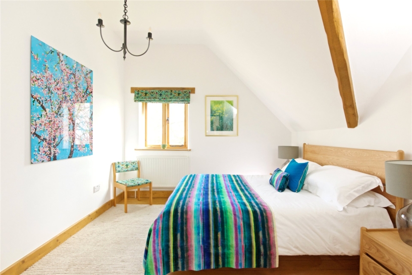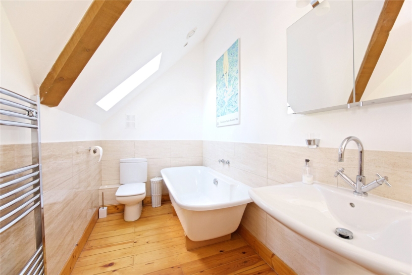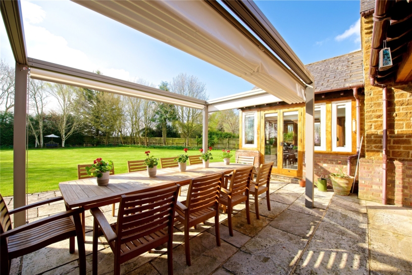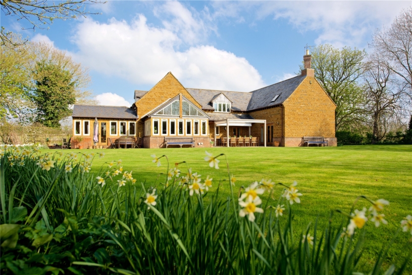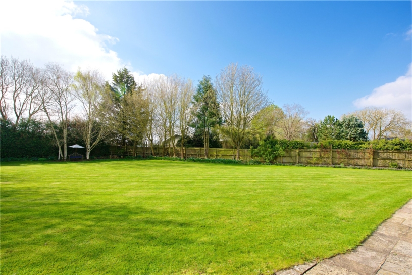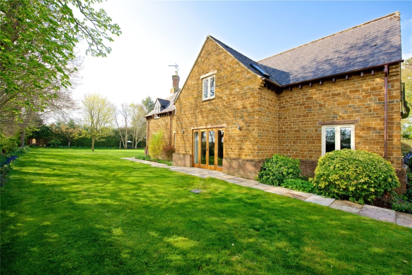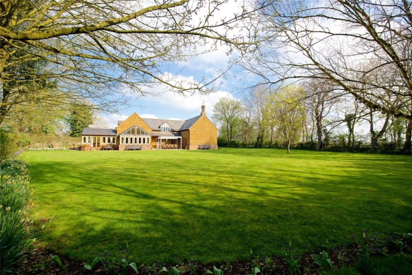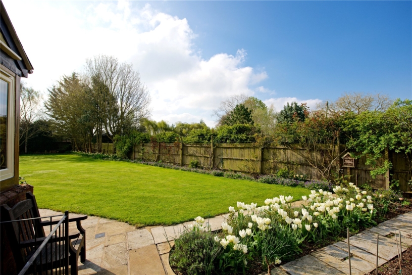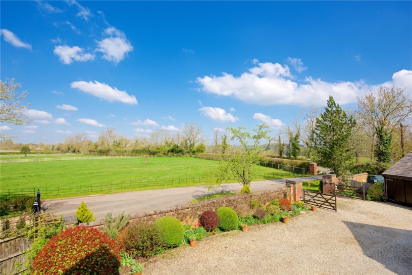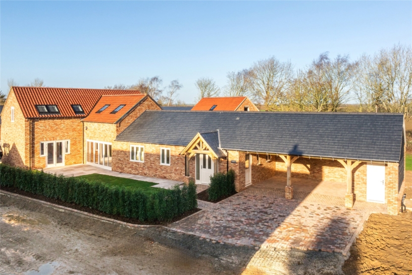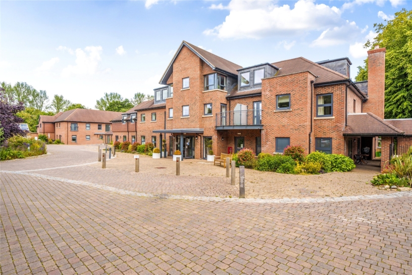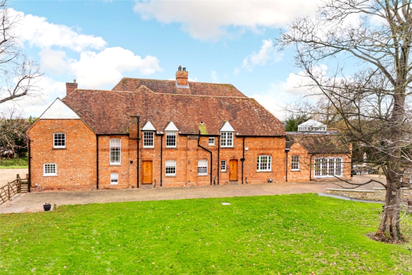Design and Specification
The property is constructed of stone under a tile roof. The current vendors have lived in the property for 17 years and have extended the house to add a further reception room and a wine cellar. They also added a carport adjoining the double garage.
The property was built to a high specification and includes oak and flagstone flooring throughout the ground floor, wood flooring throughout the first floor, ledge and brace doors, air conditioning to some ground floor rooms, There is also a feature split oak staircase in the entrance hall.
Ground Floor
The spacious and light filled entrance hall has full height windows by the entrance door which have curtains that are operated by remote control. The feature split staircase leads to a galleried landing. There is a flagstone floor and French doors at the rear that open to a terrace in the garden. There is an understairs storage cupboard and a two piece cloakroom with a built-in coat cupboard.
Reception Rooms
The sitting room is accessed from the entrance hall and has a dual aspect. There are French doors to a terrace in the rear garden. An exposed brick chimney breast has an inset woodburning stove. The formal dining room is accessed via double doors from both the sitting room and entrance hall. There is space for a table seating fourteen and French doors also lead to a terrace. A door leads to the study which has a triple aspect with windows to the front and to the side garden. Oak wood flooring runs throughout these three reception rooms.
The garden room is accessed from the kitchen/breakfast/family room. It has a triple aspect and French doors to a terrace. There is also an air conditioning unit that heats as well as cools. There is a trapdoor in the floor which opens to stairs down to the wine cellar which has built-in shelving.
Kitchen/Breakfast/Family Room
The kitchen/breakfast/family room has flagstone and oak flooring and there is an air conditioning unit which heats as well as cools. The kitchen has a range of fitted floor and wall mounted units with a mix of real wood and granite worksurfaces incorporating a double butler sink with a waste disposal unit and a water filter tap. Integrated Neff appliances include two ovens, two warming drawers, a microwave, and a dishwasher and there is a second Bosch dishwasher, a small larder fridge, a full height fridge, a full height freezer and a wine fridge. There is an island with a granite work surface which has a Neff induction hob and an inset sink with a Quooker hot water tap. It has a breakfast bar and under storage.
There is space for a table seating up to ten and the family area has space for a sofa and chairs for both family life and entertaining. The family area has windows overlooking the rear garden to all sides providing plenty of natural light, and French doors to a terrace.
Utility Room
The utility room has further fitted floor and wall units with an inset sink and plumbing and space for a washing machine. There is also space for a freestanding fridge/freezer. A door leads to the rear garden.
First Floor
The galleried landing is used as a cinema area and has a projector and a retractable screen over the stairwell. On the main landing there are built-in wardrobes and a built-in cupboard housing the hot water cylinder.
Bedrooms and Bathrooms
To one end of the split landing is the spacious main bedroom which has a dual aspect with French doors to a Juliet balcony overlooking countryside views at the front as well as a window to the side garden. There is a range of fitted wardrobes. The four piece en suite bathroom comprises a freestanding bath, a wall mounted pedestal sink, a walk-in shower cubicle and a WC. There is also a heated towel rail and a Velux window.
There are two further bedrooms accessed from this landing, both of which have fitted wardrobes and one has a dual aspect. These bedrooms share the family bathroom which has a freestanding roll top bath with claw feet, a pedestal wash basin, a walk-in shower cubicle, a WC and a heated towel rail. There is also a built-in airing cupboard.
The two remaining bedrooms, are situated at the opposite end of the split landing, one with views over the front aspect and the other overlooking the side garden. Both bedrooms have an en suite with a pedestal wash basin, a walk-in shower cubicle, a WC and a heated towel rail.
Gardens and Grounds
The private and established gardens wraparound the property. The rear garden is laid predominately to lawn and is bordered by mature trees and flower beds.
There is a kitchen garden to one side of the property which has raised beds, and a variety of fruit trees including plum, cherry and pear. A path leads around to a terraced seating area which is accessed from the garden room. The path continues to a main terrace for outdoor dining and entertaining. This has a seating area with a pergola which has a retractable roof and retractable covers to two sides to provide shade and protection. There is also a further covered seating area adjoining the back of the house and further seating areas throughout the garden.
Duncote
Duncote is in the civil parish of Greens Norton which has a shop/post office, a butcher, a public house, a community centre, a doctors’ surgery, a pocket park and a village church. Sports clubs include rugby, cricket, hockey, tennis and football. Wider amenities can be found in Towcester (approximately 2 miles away) which has several supermarkets including a Waitrose, independent shops and a number of public houses and restaurants. The property is conveniently located for commuting with easy access to the A5, A43 and M1 junction 15a (7.6 miles) and there are train stations in Northampton and Milton Keynes with services to London Euston.
