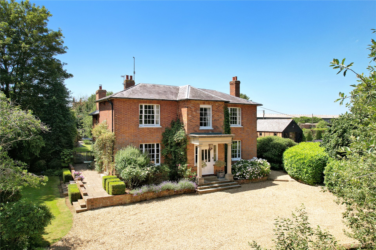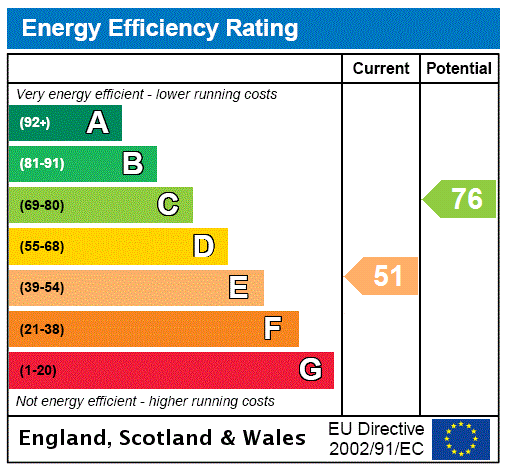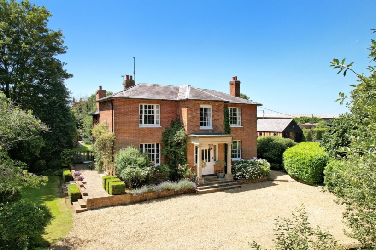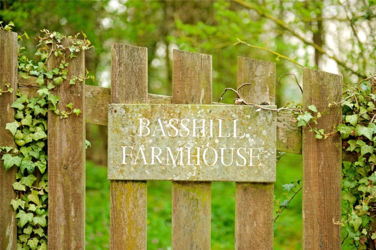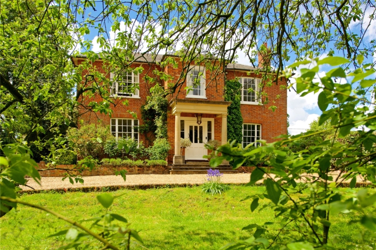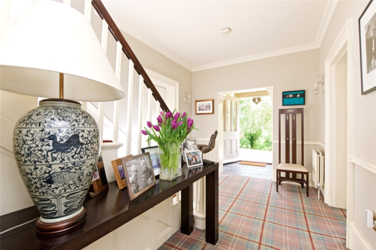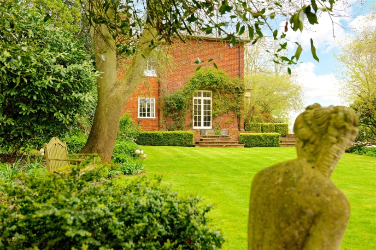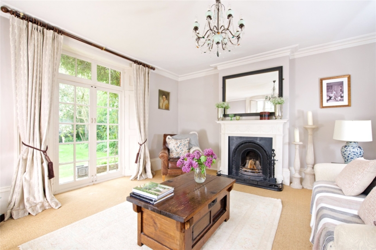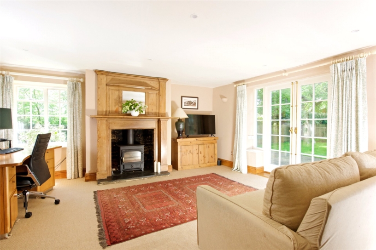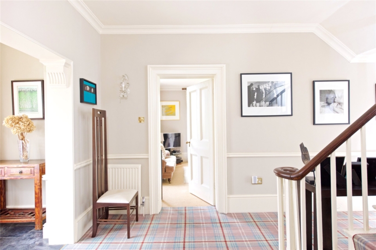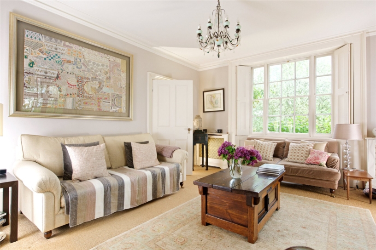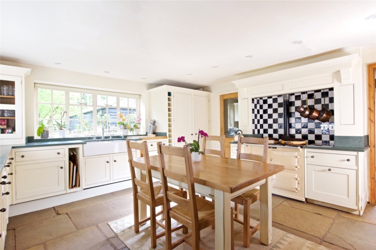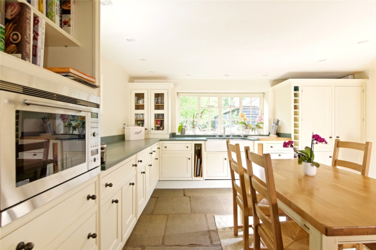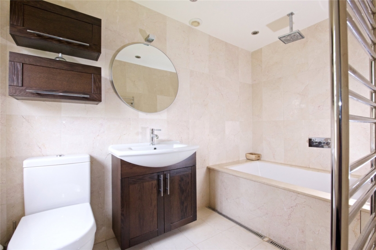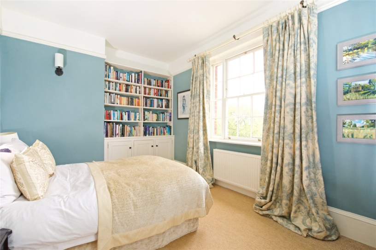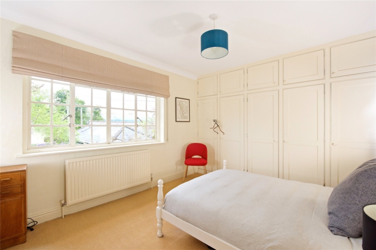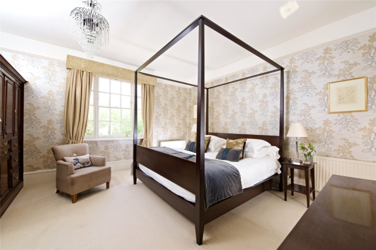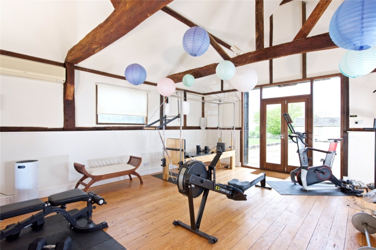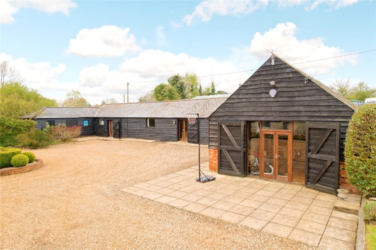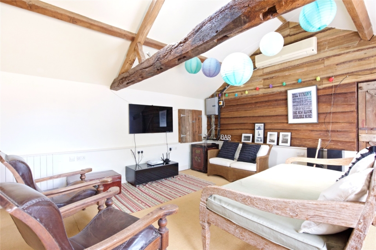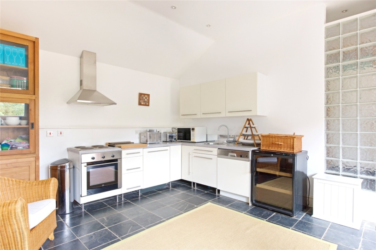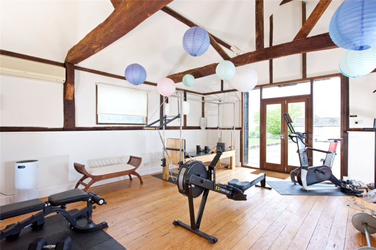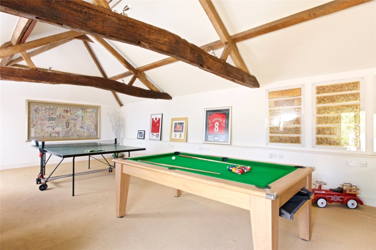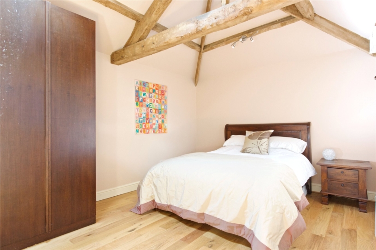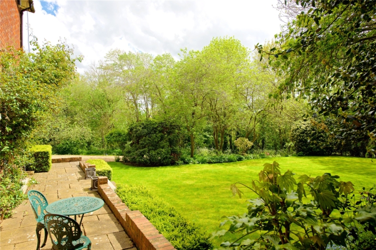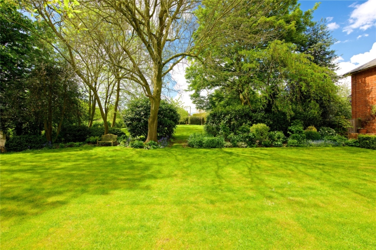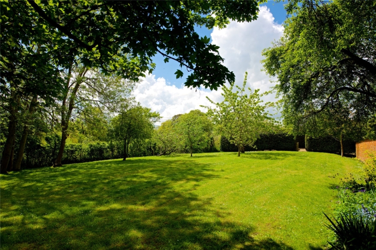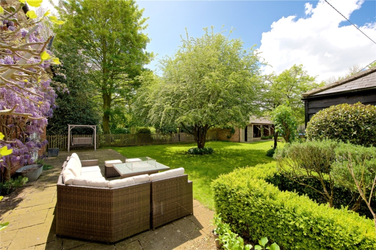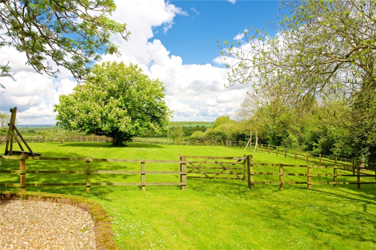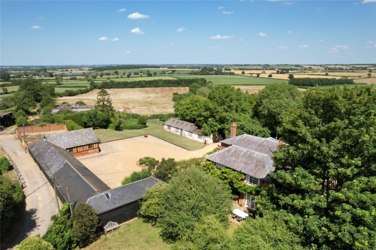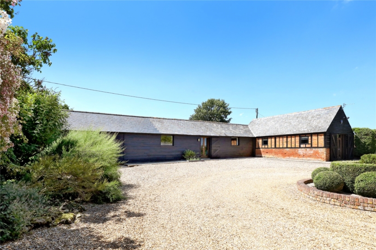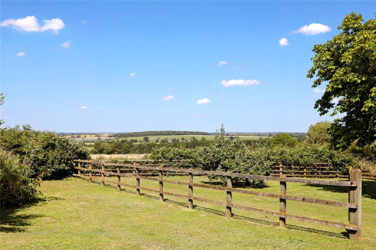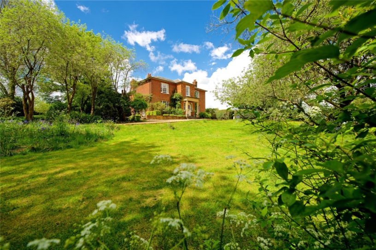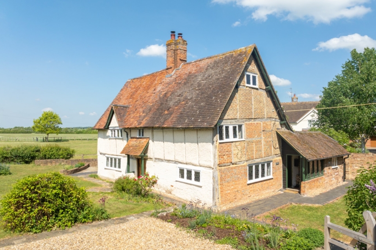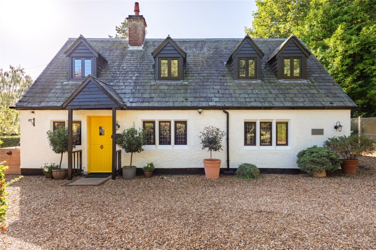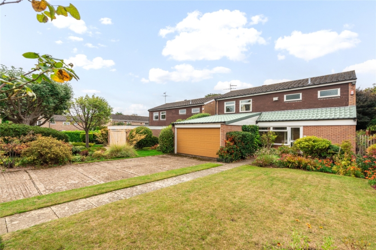History and Heritage
The oldest part of the property dates back to 1810 with extensions made at the front in 1850. Period features have been retained including sash windows with shutters, high skirting boards, dado and picture rails and fireplaces.
The vendors have blended the period features with modern amenities including refitted bathrooms.
Cellar
The cellar is currently used for storage and has storage racks, built-in cupboards over and under the stairs, and space for a freezer. It is heated and has a window and could be converted into additional accommodation such as a cinema room or gym if required, subject to any necessary permissions.
Ground Floor
Steps up lead to a pillared portico which shelters the front door. The entrance porch has space for coats and shoes, and an opening to the spacious entrance hall which has stairs to the first floor and the cellar. A side hall has a door to the garden, a built-in cupboard with hanging for coats, and access to the cloakroom.
Reception Rooms
The dual aspect drawing room has a feature open fireplace with a decorative surround and a cast iron grate, high skirting boards, windows to the front and patio doors to a garden at the side. The dining room also has a fireplace, dado rails and sash windows with shutters and views to the front. The dual aspect family room has a fireplace with a log burning stove, a window to the side and French doors with wing windows to the rear garden.
Kitchen/Breakfast Room
The kitchen has a window overlooking the rear garden and a borrowed light window to the family room. It has a range of Smallbone full height and base units with drawers and shelving, wine storage, and a larder cupboard. Welsh slate work surfaces incorporate a double butler sink. The flagstones on the floor are from the original dairy. There is a two oven oil fired Aga set into a tiled chimney recess with an electric hob at the side, and there is also a Neff microwave and a fridge. There is space in the centre of the room for a table to seat at least six.
Utility Room
The adjoining utility room has dual aspect windows, a range of wall and base units, a butler sink and space and plumbing for a dishwasher and washing machine.
Principal Bedroom Suite
The principal bedroom has a sash window with countryside views to the front, a high ceiling with picture rails, and steps down to an en suite which has a deep inset Japanese style bath with a shower attachment, a vanity washbasin, a WC, storage, and a window to the side.
Other Bedrooms and Bathrooms
There are three further large double bedrooms and a smaller double bedroom on the first floor. One has fitted cupboards and shelves, a dressing area with wardrobes, an en suite shower room, and a sash window to the front. The smaller double bedroom also faces the front while the remaining two bedrooms both have windows overlooking the rear garden, and built-in wardrobes. One of these bedrooms also has a fully tiled walk-in shower cubicle with an oversized rainwater shower head.
The family bathroom has a bath with a shower over, a concealed cistern WC and a washbasin. The family bathroom and en suite to bedroom two both have windows with far reaching countryside views.
Annexe
The annexe is a detached building with timber elevations which is located behind the main house. It was originally converted for use as offices for a business run from the property, but the vendors currently use as a self-contained annexe for guests, as well as games room, office/music room and gym for teenagers to chill and entertain their friends. It would be suitable for a multi generational family who want to live together while maintaining some independence. It has electric heating.
Business use planning permission is still in place should purchasers wish to revert to using the building to run a business from home. It would also be possible to provide any business with a separate parking area for staff and clients. A side access from the road leads behind the house and annexe to a walled parking area next to the annexe building which could be used to keep staff and client vehicles for any business using the building separate from the parking for the house.
Annexe Cont'd
Double doors from the main parking area lead into a kitchen/dining room which has a slate floor, a range of units, a sink, and a dishwasher, oven and fridge. There is space for a dining table and chairs. Steps down from the dining area lead to a bedroom which has a vaulted ceiling with a Velux window, and wood flooring. On the other side of the kitchen/dining room there are steps up to a small hall with access to a shower room with a shower cubicle, a WC and vanity storage with a wash basin over. The annexe also has three reception rooms including a sitting room which measures 48 ft. 9 by 16 ft. and has a vaulted ceiling with exposed beams and a Velux window, and windows and doors to the drive. This was originally a communal office and has numerous power points. There is also an office and a dual aspect games room/gym which has a vaulted ceiling with exposed A frames and double doors to a paved seating area and the drive.
Outbuildings
There is a 23 ft. storage barn attached to the annexe, and a further barn, on the opposite side of the parking area from the annexe, which measures over 59 ft by just under 19ft. It is currently used for storage but could be converted into additional accommodation if required and subject to obtaining the necessary planning permissions.
There is also another outbuilding in the rear garden which comprises a storage barn and an over 33ft open fronted barn which is currently used to store garden furniture and provides a sheltered seating area for outside entertaining.
Gardens and Grounds
The property has just over 2 acres of gardens and grounds which wraparound the house and are divided into separate areas, bordered by hedges, with gates and openings linking them and established trees and shrubs including Sycamore, Chestnut and Ash trees.
Five bar gates open to the main drive which leads to a parking area in front of the house and continues round the side of the house to a larger parking area between the house and outbuildings. This area has a turning circle and provides extensive parking. Beyond the parking area there are grassed areas, divided by post and rail fencing, with a natural pond and far reaching views over the surrounding countryside. The lawns continue in front of the main house with swathes of spring bulbs and mature trees interspersed.
Gardens Cont'd
The doors from the sitting room lead to a south easterly facing paved terrace with steps down to a level lawned area screened by trees and hedges and with established herbaceous borders. Openings lead to a lawned orchard area with apple and pear trees and there is also a vegetable garden screened by hedges and with raised beds.
The rear garden, outside the family room, faces south west and is surrounded by fencing and screened by established trees and shrubs including hawthorn, wisteria, and plums. There is an extensive paved terrace spanning the rear of the house for outside dining and entertaining and a further paved area at the bottom of the garden by the open fronted barn. There are box hedge beds and a playhouse in a tree.
Situation and Schooling
All Saints Church in Nash dates from 1857. The community has many events centred around the village hall and Nash is in the catchment area for schools in local villages. For children aged 4 to 7 this is Whaddon Church of England School, and for children aged 7 plus there is Great Horwood Church of England School. The village is also in catchment for the Royal Latin School in Buckingham. Stony Stratford is approximately 4 miles away and has a high street with shops, banks and restaurants.
