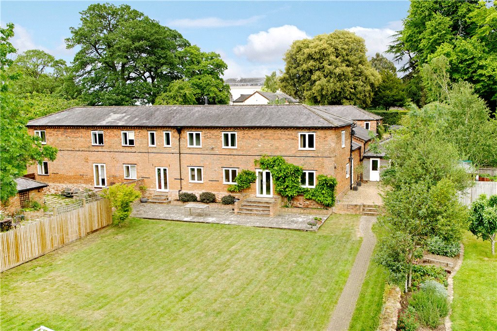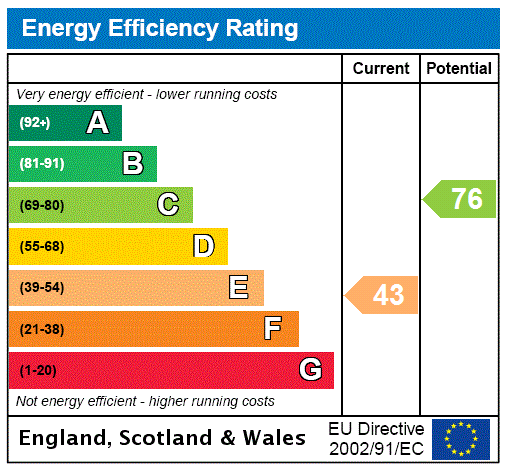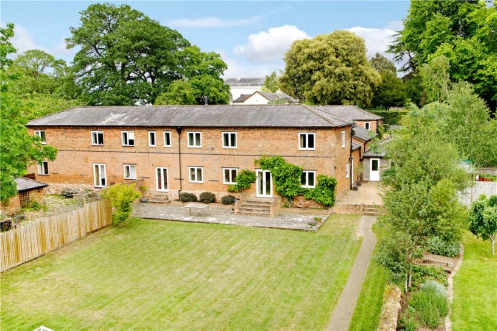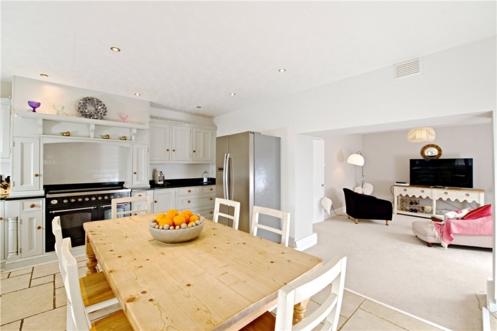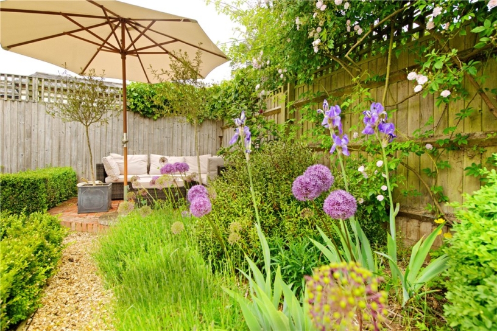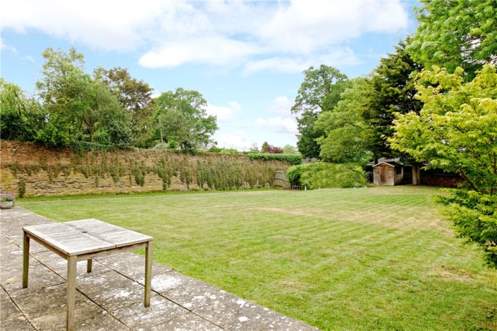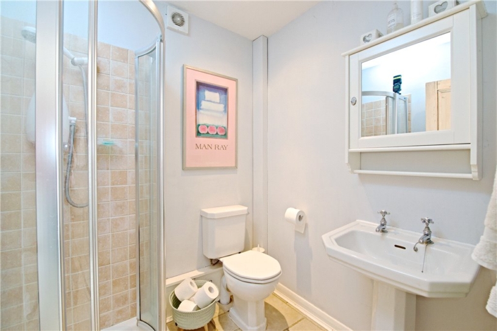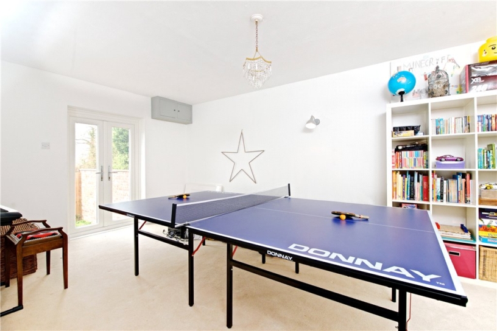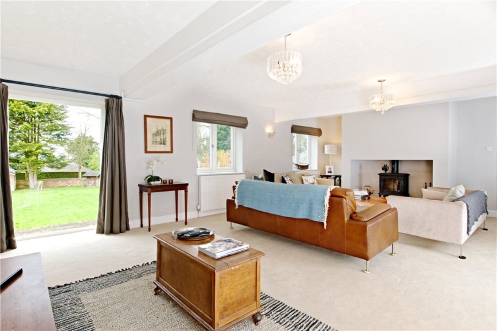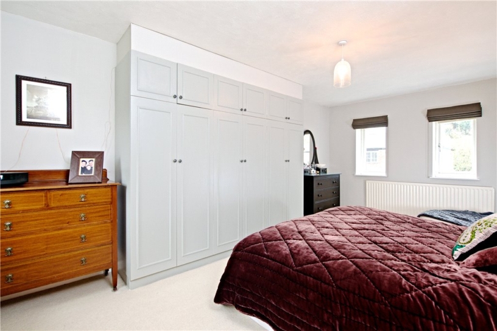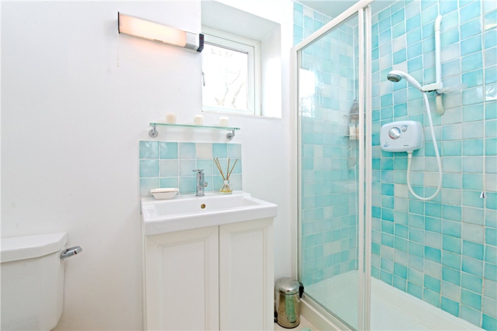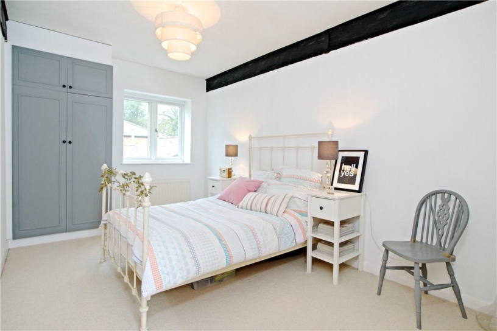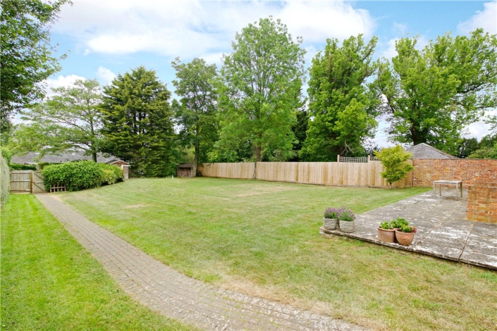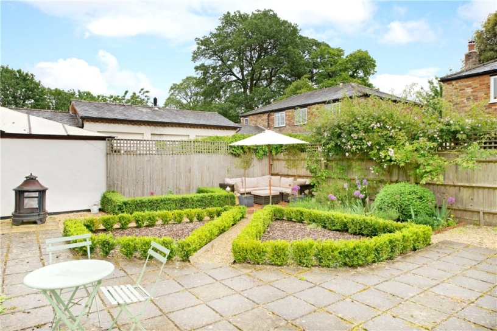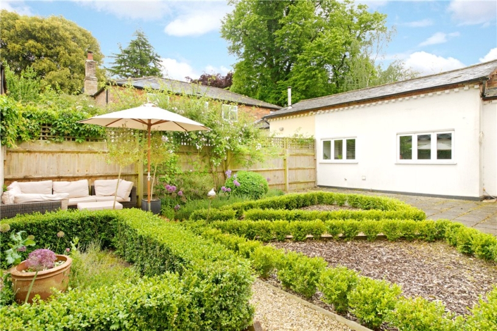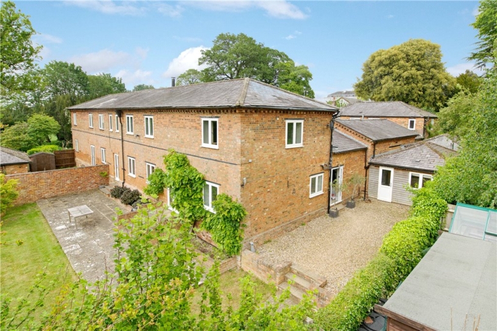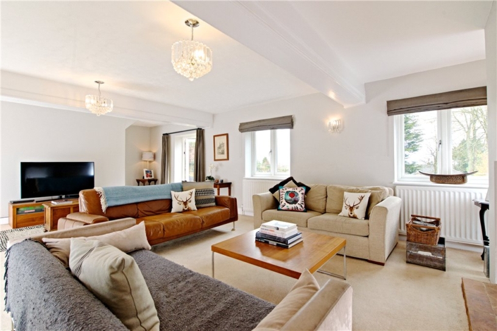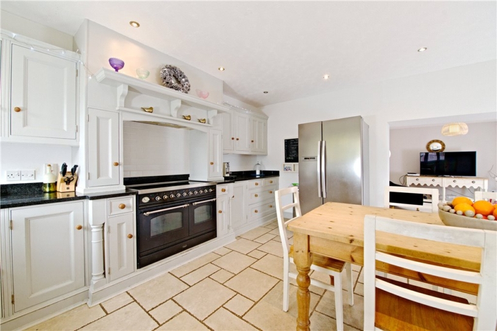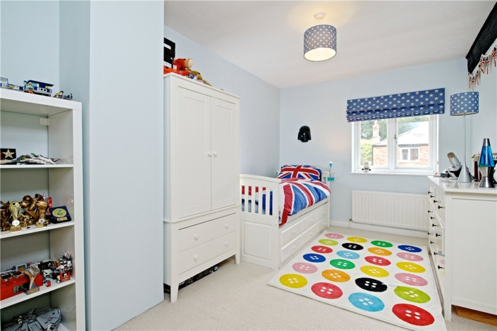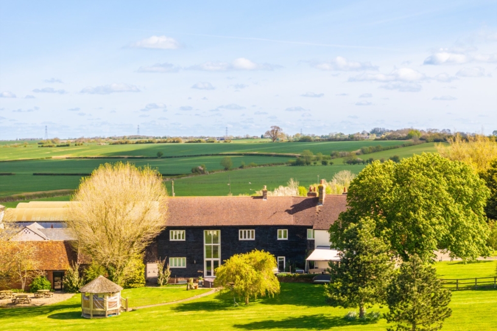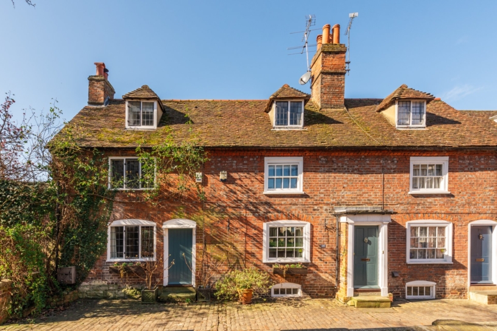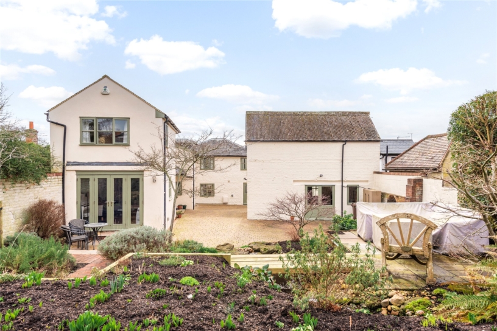Entrance Hall
The entrance hall has a ceramic tiled floor, a half glazed door to the courtyard and stairs to the first floor. The shower room has a ceramic tiled floor and is fitted with a WC, a pedestal wash basin and a corner shower cubicle.
Reception Rooms
The drawing room has a fireplace with a log burning stove and a tiled hearth. There is an understairs storage cupboard, two windows to the front, French doors to the front garden and French doors to the rear courtyard. The games room also has French doors to the front garden and rear courtyard. The study has windows to the front and side. The snug/family room has a window and a door to the front.
Kitchen/Breakfast Room and Utility Room
The kitchen/breakfast room is open plan to the dining room and is fitted with a range of wall and floor units with granite and hardwood work surfaces and an inset one and a half bowl sink. There are display units, shelving units, a range cooker with an extractor canopy over and a built-in dishwasher. The utility room has built-in storage and shelving, plumbing for a washing machine, a Velux window and a storage cupboard housing the oil fired boiler.
First Floor Bedrooms and Bathroom
The landing has two windows to the front with countryside views, exposed beams, an airing cupboard and a loft hatch. Bedroom one has built-in wardrobes and windows to the front and rear. Bedroom two has windows to the front and side and a built-in wardrobe. The en suite is fitted with a WC, a vanity wash basin and a shower cubicle. There is a ceramic tiled floor, a heated towel rail and a window to the rear. Bedrooms three and four both have windows to the rear and bedroom four has a built-in wardrobe. The bathroom is fitted with a WC, a vanity wash basin, a shower cubicle and a double ended bath. There is a window to the rear and a heated towel rail.
Outside
To the rear is a courtyard garden with box hedging, flower and shrub borders, patios and sitting areas. The front is part walled and westerly facing with lawn, shrubs and trees. There is a patio area, a concealed oil storage tank, a garden shed, a gravelled area and a log store. A path and gate leads to the off street parking areas for six cars.
History
Whaddon Hall is a historically important property. The original manor house dates back to the 11th century and was demolished in the late 18th century with the current house erected in 1820. During World War Two Whaddon Hall served as a top secret MI6 HQ and Communications Centre for agents situated on the continent. Specialist communications equipment was also manufactured here.
