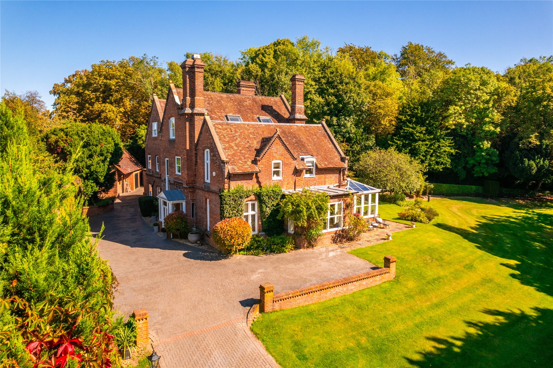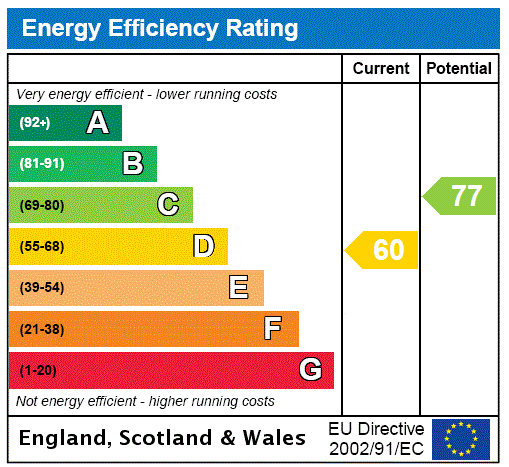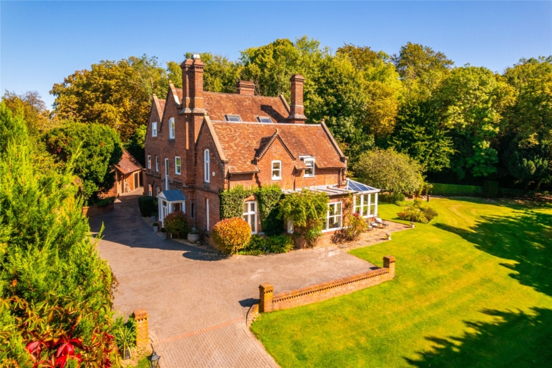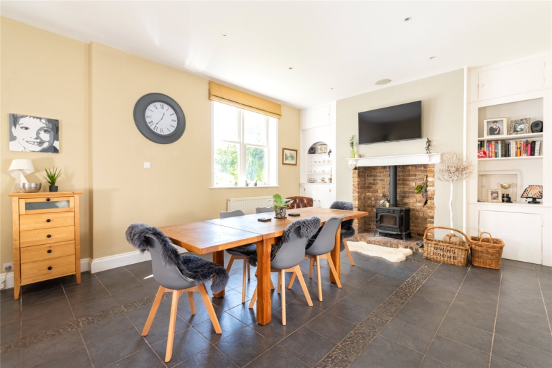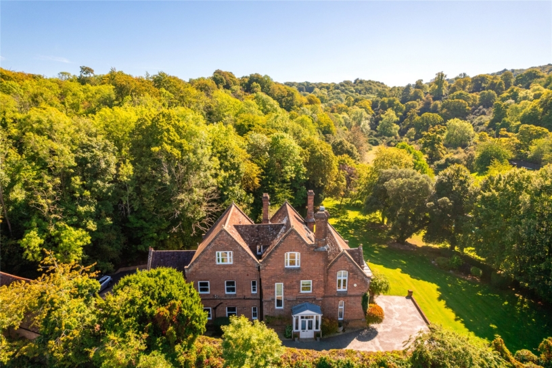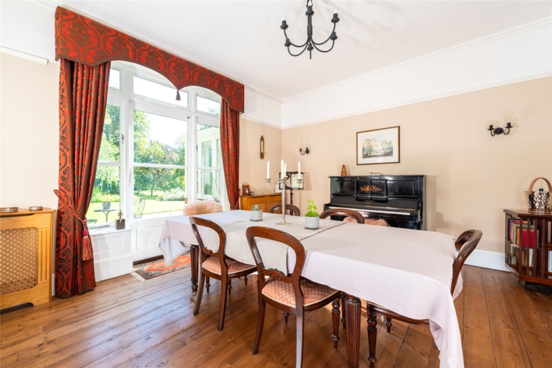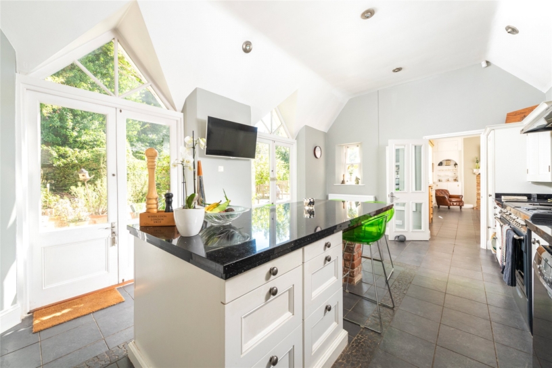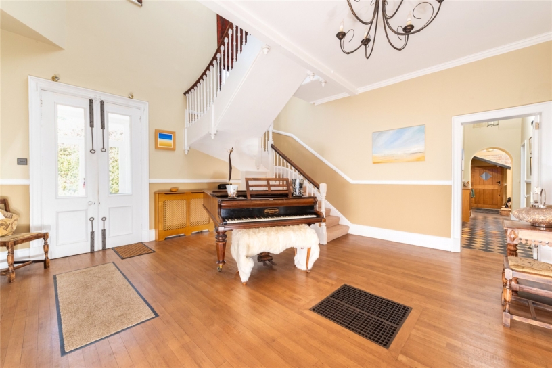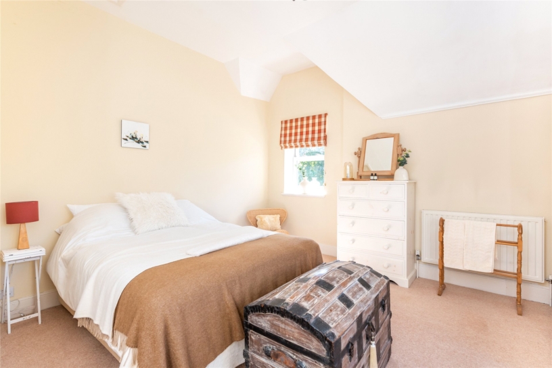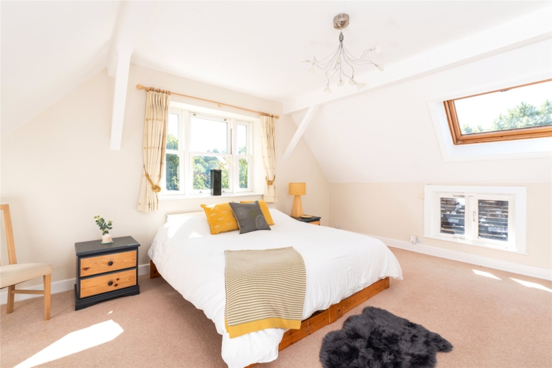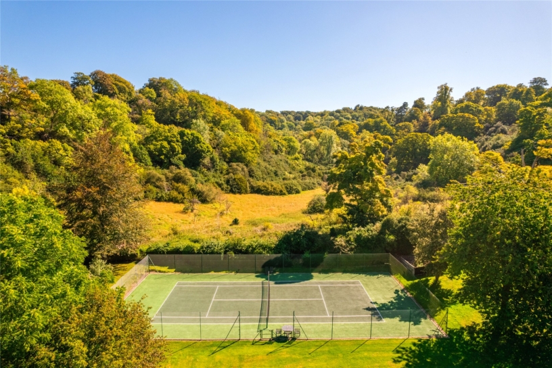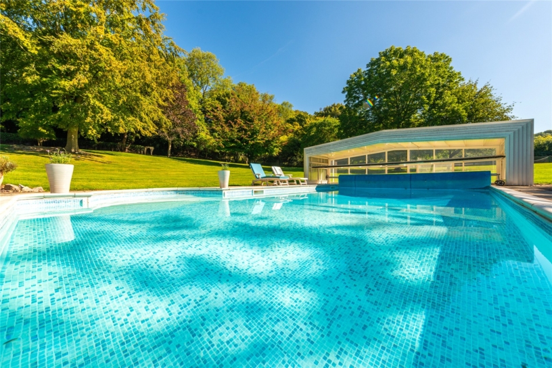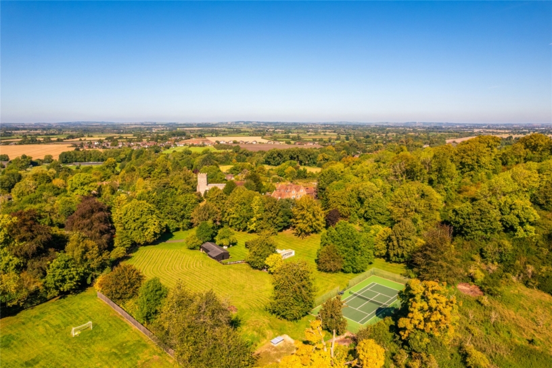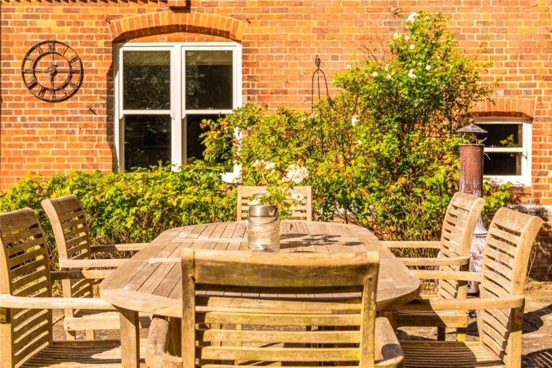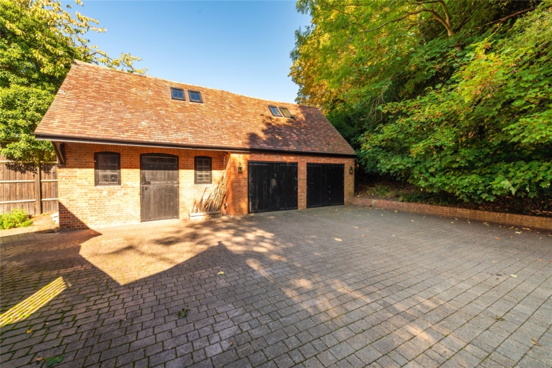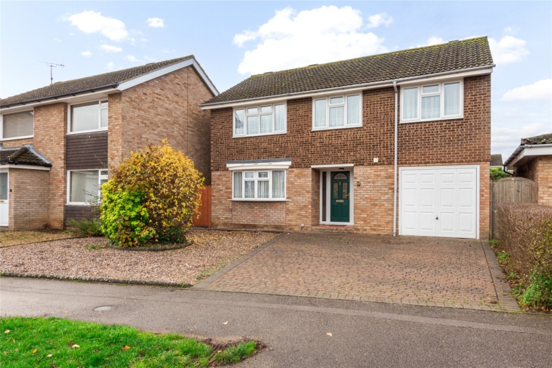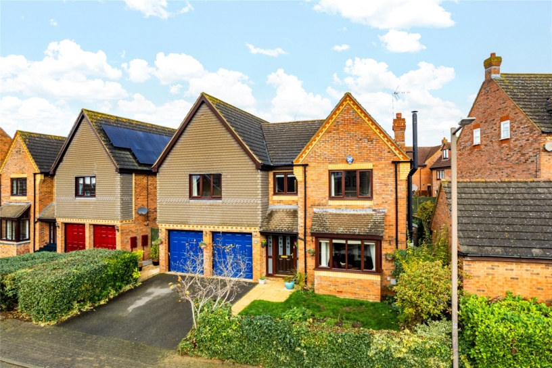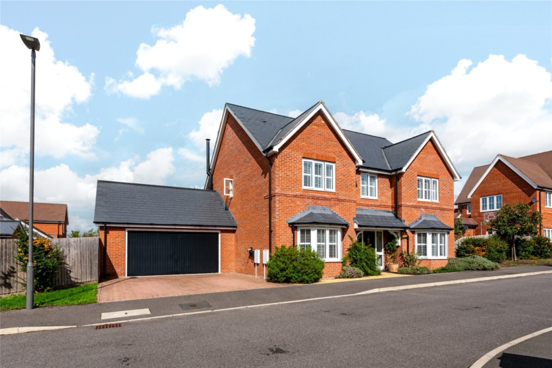About The House cont'd
All the reception rooms and bedrooms, due to the height of the ceilings and the proportions of the windows, are filled with natural light. The layout and two staircases encourage flexibility because the second floor, which includes a kitchen/breakfast room, could be treated as an independent annexe for extended family, guests, or staff.
Situated in the foothills of the Chilterns, in the village of Great Kimble, the property, excluding the outhouses, has 5,310 sq. ft. of accommodation set in 3.2 acres. In a elevated position set well back from the road, the front of the house overlooks the tower of St Nicholas’s church and the countryside beyond.
The extensive and private gardens include a tennis court, a swimming pool, stables, a storage barn, and a paddock, and are enclosed on two sides by a dense belt of mature trees and the Happy Valley Area of Outstanding Natural Beauty which form the boundary with Chequers. The property combines a rural location with good local connections to London by train (the station at Little Kimble is within walking distance). A bus stop opposite the property has a school bus to the Aylesbury Grammar Schools, and the property is only 5 minutes’ drive from amenities in Princes Risborough and about 15 minutes’ drive from a wider range of amenities in Aylesbury.
History & Specification
Built in 1858, the red brick under clay tile property is the work of the Victorian architect Edward Buckton Lamb, who also designed Hughenden Manor (for Disraeli), and Wadhurst Castle. The characteristic Gothic Revival details of the stone fireplaces, the high ceilings and light-filled rooms, sit well in a domestic setting. The building of the house was originally funded by a charity, called Queen Anne’s Bounty, and provided comfortable shelter for clerics for the next 70 years, and has since been sensitively improved by successive owners. The kitchen was created from an outbuilding in the 1980s and the current owners have converted the coach house into a double garage, restored sash windows throughout, re-roofed the orangery and carried out extensive improvements to the swimming pool.
The Victorian character of the main building remains; the detailing on the exterior includes decorative brickwork on the chimneys and a string course. Internally it has also retained original decorative features including, in the reception rooms, deep skirting boards, moulded cornicing, and the internal doors, (some now glazed), as well as areas of original wooden floor boards and encaustic tiling.
The 1980s kitchen extension has been designed to be sympathetic to the style of the house. The bathrooms throughout have been refitted and finished to a high specification with contemporary sanitaryware. A particular feature of the house is its extensive storage with original or newly built-in cupboards as well as loft space and a useful cellar.
Ground Floor
Two pairs of original glazed doors open to a porch and the wooden floored reception hall which has the main staircase to a galleried landing on the first floor with sash windows to the front. There is a fireplace with a moulded mantel and panelled and glazed doors to three of the reception rooms. An inner hall, with encaustic tiles, gives access to a secondary staircase, the cloakroom, the utility room, the cellar and the back door. This door opens to a courtyard with a workshop and a small alley that leads through an iron gate to the front of the house. The cellar is accessed via stone steps. It is currently used for storage, has metal grills for ventilation, and contains the pressurised hot water tanks. An understairs cupboard in the reception hall houses the Worcester gas fired boiler for the main house.
Kitchen/Breakfast Room
The quadruple aspect kitchen is accessed via the family room and has double French doors, with triangular lights above, to the garden terrace. Another window overlooks the courtyard and there is a feature bullseye window in the gable end. The kitchen has a comprehensive range of bespoke, wall and base, white painted solid wood units, including a double larder cupboard with a marble shelf, a carousel cupboard, pan drawers and a plate rack. There is space and plumbling for a dishwasher and there is a Paul Bocuse range cooker which has a five-ring gas hob with extractor above. There is also an integrated larder fridge and larder freezer, and integrated bin storage. A rectangular central island has additional storage drawers, and a breakfast bar with ample seating for at least four. There are black granite upstands and worksurfaces and an inset one-and-a-half bowl butler sink.
Utility Room and Cloakroom
The utility room has a cottage door and a sash window, and has a comprehensive range of wall and base units, one of which houses the gas fired boiler for the kitchen area, the family room and second floor. Inset in the worksurface is a stainless steel sink; and there is space and plumbing for a washing machine and tumble dryer. There is also a pulley airer. The cloakroom, also with a sash window, has tongue-and-groove panelling, a WC, a wash basin and a range of full height, sliding door cupboards for shoes and coats.
Family Room
The family room, with a tiled floor, is accessed via two galzed foor, off the vestibule. This dual aspect room has sash windows overlooking the terrace and the garden beyond, as well as a window to the courtyard. An exposed brick fireplace has an inset woodburning stove with a wooden mantel above. Alcove cupboards and shelving flank the chimney breast, one with a hatch into the dining room, which is currently not operational.
Sitting Room and Orangery
The sitting room has wooden flooring, and an open fireplace (in use) with a stone Gothic Revival surround. The high ceiling is decorated with cornice moulding and there are picture rails. A feature square bay has sash windows overlooking the garden and window seats. French doors lead to the orangery which has a stone flagged floor. There are French windows to the terrace and sash windows, in keeping with the style of the house but made of uPVC, that can be raised in the summer to create an open room.
Dining Room and Study
The dining room has the original stripped floorboards, as well as a working stone fireplace, and similar decorative details in the sitting room. French doors with flanking windows lead directly to the garden. Like the sitting room, it has wooden lattice radiator covers. The study is currently used as a treatment room. It is dual aspect and has floor to ceiling built-in book shelves.
First Floor
The naturally well-lit galleried landing is spacious enough for a seating area. There is a family bathroom and a corridor leads off the landing to two bedrooms and to the secondary staircase which continues to the second floor, while an exposed decorative brick archway leads to the principal bedroom suite and the guestroom. There is an airing cupboard which has a window and built-in shelving.
Principal Bedroom Suite
The dual aspect principal bedroom has sash windows overlooking the gardens on both sides. It has an original fireplace which has the curious detail of the name of the charity – Queen Anne Bounty – embossed in the backplate. The wooden flooring continues into the en suite bathroom/dressing room which has a sash window, a heated towel rail, a corner Jacuzzi style bath by Golf, and twin washbasins set into vanity storage with further mirrored cupboards over. Floor-to-ceiling wardrobes, with kickboard lighting, span the whole of one wall.
Guestroom and Family Bathroom
The guestroom is dual aspect with original mullion windows overlooking the church, a stone fireplace and access to the loft space. The bathroom also has two windows overlooking the church (one obscured), a Karndean floor, tongue-and-groove panelling, a traditional high cistern WC and a roll top, freestanding ball and claw footed bath with a shower attachment. There is also a built-in corner cupboard, a heated towel rail, a pedestal wash basin and a separate shower with rainwater and standard shower heads.
Other Bedrooms and Bathrooms
There are two further double bedrooms on this floor, both of which have built-in wardrobes and sash windows. One bedroom has a Jack and Jill en suite shower room with a corner shower, a basin in a fitted unit, a WC and deep built-in glass shelving.
Second Floor
The secondary staircase, with plain balusters, leads to the second floor, which has views of the church and unusually high ceilings for a top storey. On this floor, which could be used as an independent annexe if desired, there is a kitchen/breakfast room, a reception room which is currently used as a cinema room, two bedrooms, an en suite shower room, and a bathroom. Some of the rooms have loft hatches and there are storage cupboards.
The kitchen has wall and base units and integrated Neff appliances include a hob and a double oven. The work surface incorporates a double stainless steel sink and drainer. There is room for a breakfast table and chairs and a fridge/freezer. The cinema room, overlooking the church, has a contemporary electric fire. Both bedrooms have fitted cupboards and sash windows and one of the bedrooms is dual aspect with a Velux window. The en suite shower room, also with a Velux window, has a self-contained shower, a WC and a basin. The bathroom has a three-piece suite including a jacuzzi bath and a heated towel rail.
Gardens and Grounds
Electrically operated gates access a block brick drive up to the property where there is ample parking space and access to the double garage. The front of the property is screened from the road by an acoustic timber fence and a tall leylandii hedge (there is a personnel gate in this accessing the front of the house), the rest of the garden is enclosed by hedging or trees. Behind the house there is an extensive, part crescent-shaped paved terrace, backed by trees and a curved yew hedge. It extends round from the kitchen French doors to those of the family room and orangery, facilitating outdoor living. Beyond is an area of lawn with two curved formal beds and steps leading down to the sloped main garden. This area, a notable feature of the house, resembles parkland, since it is laid to lawn and scattered with mature deciduous trees. There is further terracing outside the sitting room bay which catches the early morning and evening sun.
Swimming Pool and Tennis Court
The swimming pool is heated by an air source heat pump, and has been improved by the current owners. It has a rigid, retractable cover and a rolled thermal cover. It is surrounded by an area of paving for loungers and there is also a decked area in front of the timber pool house which has a separate internal changing area, a storage area, and a mezzanine space above. The other timber building houses the pump and filtration system for the pool.
The nearby hard tennis court is modern and maintained to a high standard. In common with the rest of the garden, these two features enjoy complete privacy.
The property has a monitored alarm system linked directly to the local police station.
Coach House Garage
A brick under tile coach house has been converted by the current owners and now comprises a double garage, which has a concrete floor and electricity, and a section which has been retained in its original form with the Victorian stable door, a cobbled floor, wooden boarding and troughs. A vaulted space above runs the full length of the coach house. It has a vaulted ceiling with timber beams, wooden boarded floors, a hay door in the gable and two sets of Velux windows. With the addition of a fixed staircase this space has scope to be used in a variety of ways including as a detached home office, a games room or a studio.
Stable Block and Paddock
Beyond the main garden is an area of paddock, at the back of which is a timber stable block with stables for three horses (currently being used for storage). Behind this is the boundary which overlooks a wild area of pastureland, part of the Happy Valley area of the Chequers estate.
Storage Barn
The timber storage barn has separate water and electricity. A certificate of lawfulness for change of use of land has been applied for by the current owners, (the first step towards planning permission to use the barn for purposes other than storage). Planning consent has already been given for a second access to the property from the front if desired. The barn has laminate flooring, a fitted kitchen, a cloakroom, and a shelved storage room. Behind the barn, overlooking the paddock, there is a seating area with a retained border planted with herbs.
Situation and Schooling
Great Kimble has a choice of footpaths and bridleways, The Swan public house, a Church of England primary school (Ofsted rated outstanding) and Griffin House preparatory school. Little Kimble railway station is 0.5 miles away. The property is in catchment for grammar schools in Aylesbury. Princes Risborough (1.9 miles) has a variety of shops, boutiques, restaurants, a leisure centre, a tennis and bowls club, a golf club, and a mainline railway station.
