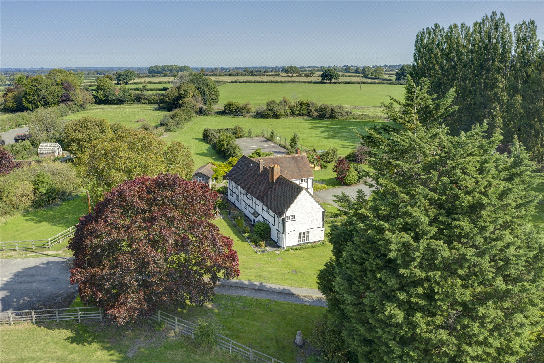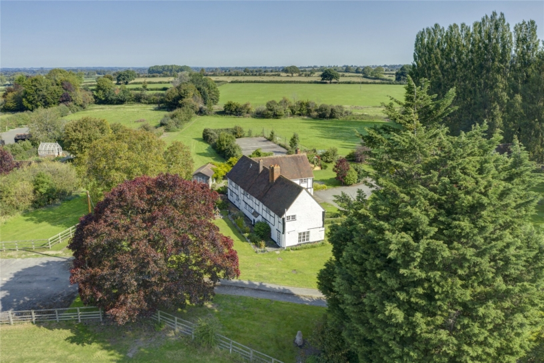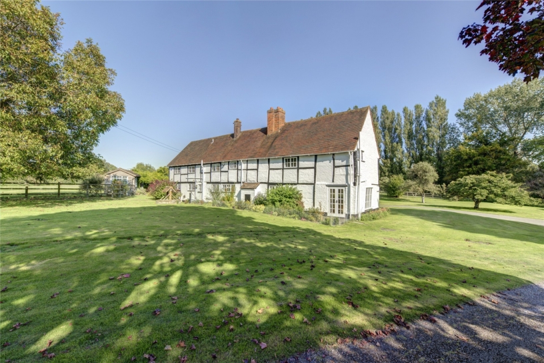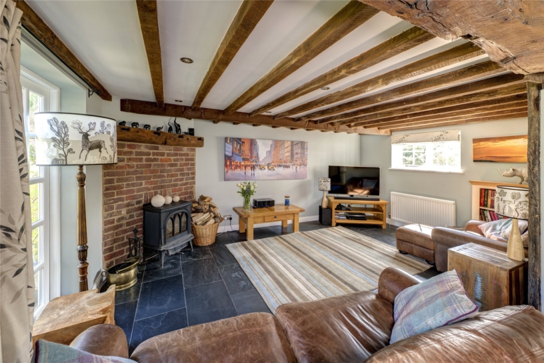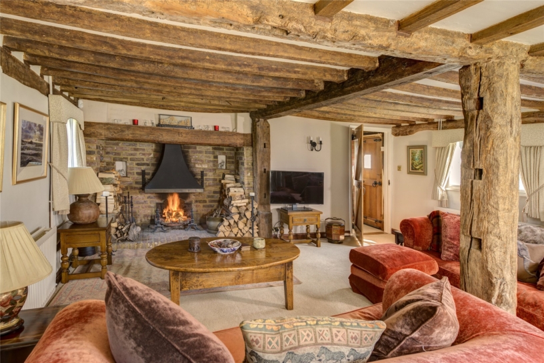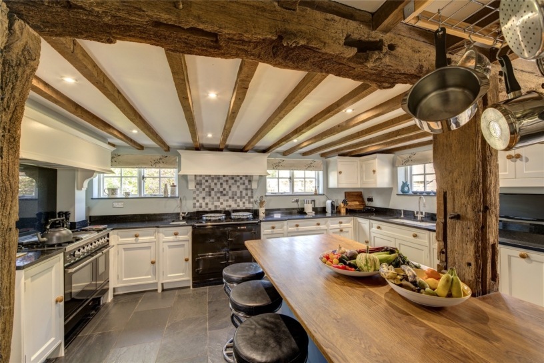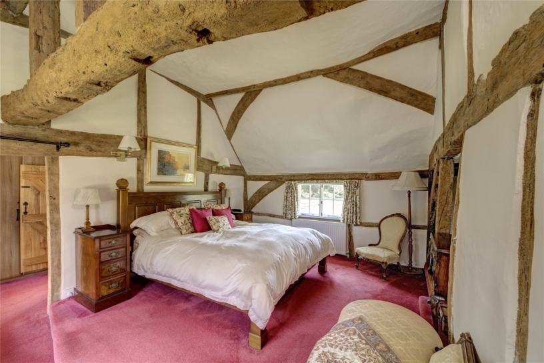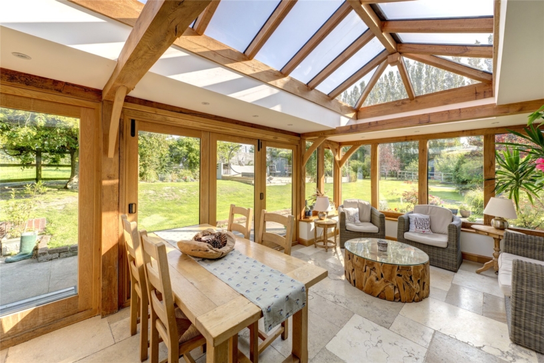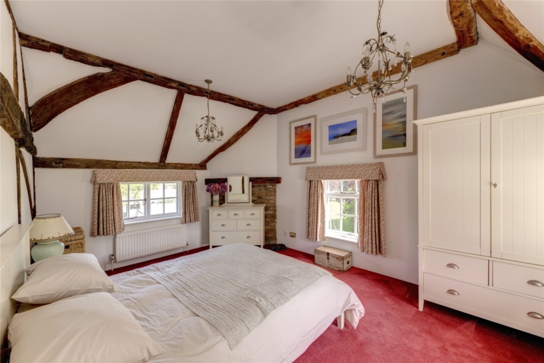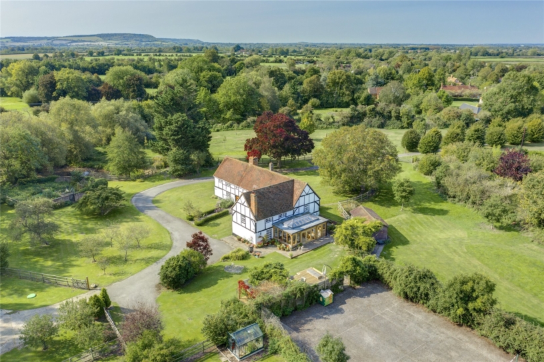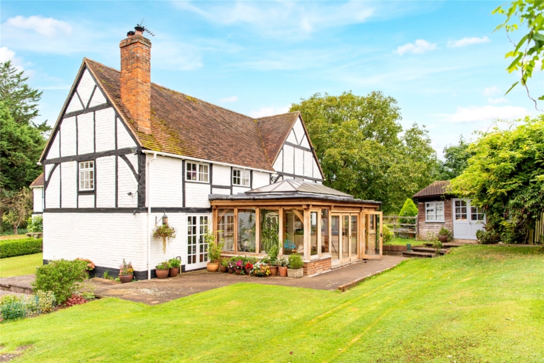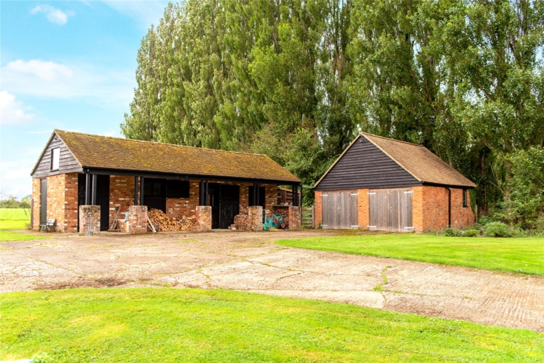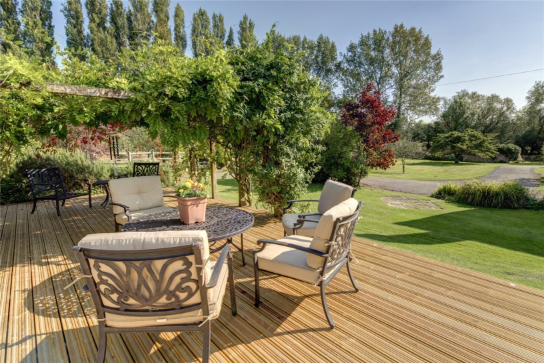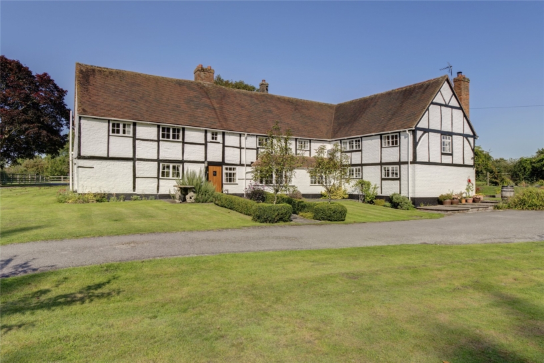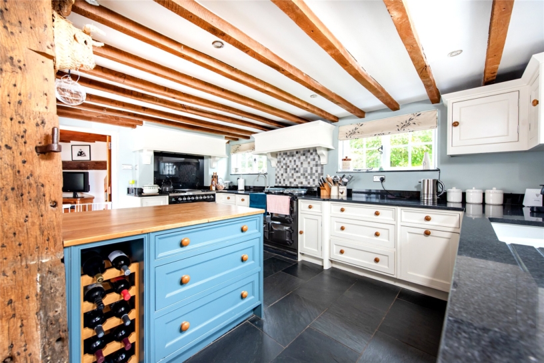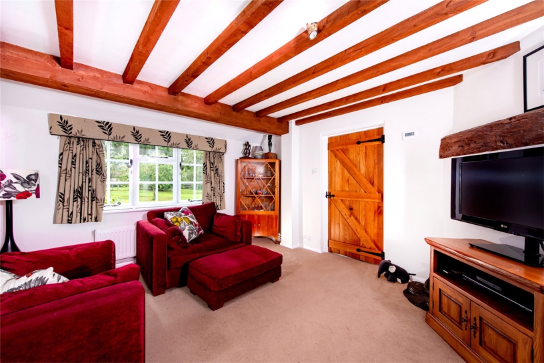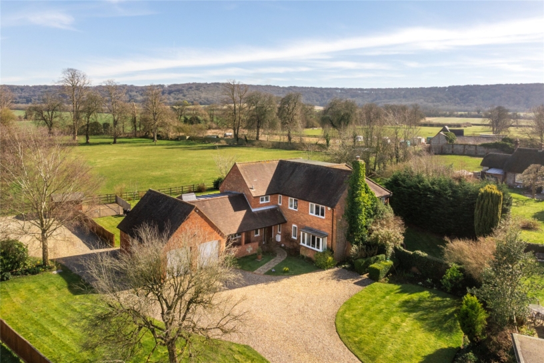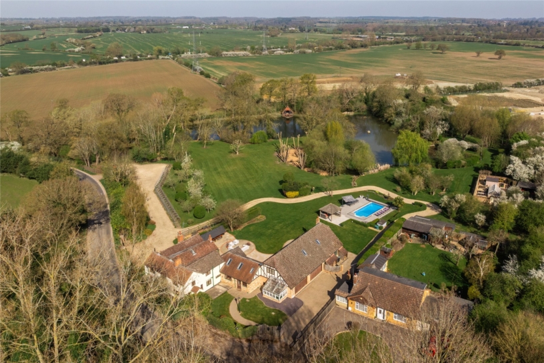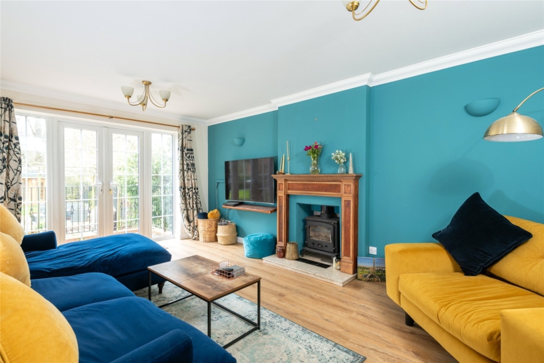About the House cont'd
Brook Farm has about 3,423 sq. ft. of accommodation arranged over two floors. The front door opens to a hallway with a wooden staircase with original timbers and later turned balusters, which uses the full height of the house. Doors open to the drawing and dining rooms. The dining room has a door to the downstairs cloakroom, and another to the snug. The snug in turn opens to the kitchen/breakfast/family room, which accesses a further cloakroom and an adjacent utility room, and has walk throughs to the conservatory. The beamed upstairs landing, like the bedrooms, has approximately 10 ft. ceilings, windows overlooking the front, and an area that could be used as a study; it accesses all five double bedrooms, a dressing room, and a shower room. The principal bedroom and bedrooms two and three have en suite facilities. Throughout the house there are latch and brace doors, timber casement windows, and LPG powered central heating to radiators, with a recently replaced boiler.
Kitchen/Breakfast/Family Room
The 20th-century dual aspect kitchen/breakfast/ family room is constructed from exposed, reclaimed oak timbers, following the style of the 17th-century building, and takes up the right-angled wing of the house, overlooking the side and rear gardens. There is a slate tiled floor throughout, with electric underfloor heating in the breakfast and family areas. The Simon Taylor kitchen has built-in base and wall units, full- height cupboards, and granite worksurfaces with an inset vegetable sink and a double butler’s sink. Under two separate over-mantles are the LPG Aga and the four hob gas oven with an extractor above. The central island has a solid wood work top and breakfast bar seating for four. There is an integrated dishwasher, a fridge, a freezer, and a microwave.
Kitchen/Breakfast/Family Room cont'd
The breakfast area has a built-in glazed door dresser, room for a table seating eight or more, and doors to the utility room. This has a ceramic sink under a window, space and plumbing beneath a worktop for a washing machine and tumble dryer, built-in cupboards, and space for a fridge/freezer. Another door accesses the two piece cloakroom. The space continues into the dual aspect family area with an angled, exposed brick fireplace with a woodburning stove and French doors to the rear garden.
Drawing Room and Dining Room
Accessed from the entrance hall, and in the oldest part of the house, the over 19 ft. by 17 ft. drawing room has notable ceiling beams, especially the chamfered spine beam particularly mentioned in the grade listing entry (no. 1159212). Triple aspect, the room has French doors opening to the rear garden and taking up nearly half the internal wall is an exposed brick inglenook fireplace with a timber lintel above and a cast iron hood over a grate on an open brick hearth. (All the chimneys in the house have been recently swept.)
The dual aspect dining room, somewhat later than the drawing room, similarly utilises the full depth of the house with windows on both sides, and has exposed ceiling beams with original metal work and a restored, open brick fireplace and a brick hearth. In the front, a single storey extension has created half a canted bay with windows overlooking the front. This room has doors to a cloakroom and to the snug.
Snug and Conservatory
The snug has the original timbers above what was once an angled corner fireplace and exposed, restored ceiling beams. A casement window overlooks the front and there is a storage cupboard housing a water softening system.
Accessed from two possible walk throughs in the kitchen/breakfast/family room, the conservatory extends the living accommodation to the east of the house, overlooking the rear. Added by the current owners 14 years ago, the conservatory was purpose built by Prime Oak. Timber framed, it has exposed structural oak beams including arched braces, a timber framed lantern, and bi-folding doors with a single door to the garden. There is a sandstone floor with LPG underfloor heating and built-in wooden cupboards with a solid wood surface along one side.
Principal Bedroom, En Suite Shower Room
One end of the beamed first floor landing in the 17th- century building, is the over 17 ft. by 11 ft. principal bedroom, with windows overlooking gardens on both sides of the house. The height of the room, as in all the bedrooms, is accentuated by the exposed vertical and horizontal structural beams. A raised platform in the room has a slight step down to the walk-in dressing area, with built-in, bespoke wooden wardrobes and a chest of drawers. This leads to a four piece en suite, including a shower with stone tiled walls and double basins on wooden chests with matching tiles. An unobscured window gives views of the pond.
Bedrooms Two and Three with En Suite Bathrooms
Bedroom two (over 11 ft. by 10 ft.), on the corner of the 20th-century building, is sympathetically constructed with old timbers. Windows overlook the rear and side gardens, and there is a deep, built-in cupboard. A three piece en suite has a window, a panelled bath with a marble tiled wall, and a shower over.
Bedroom three (over 11 ft. by 13 ft.), has a window overlooking the rear garden and original exposed beams. The adjoining three piece en suite has a slipper bath and a cupboard with the boiler. Immediately next door is a dressing room fitted with storage units and cupboards, currently used as a sewing room.
Bedrooms Four and Five and Family Shower Room
In the newer part of the house, bedroom four (over 16 ft. by 11 ft.) is another corner bedroom with exposed structural beams, this time with a triple aspect. In one corner is an exposed brick fireplace (not in use). Bedroom five, while the smallest of the bedrooms (over 11 ft. by 10 ft.), is however a double room and has a built-in wardrobe and a window overlooking the side garden. Both rooms share the three piece family shower room within easy reach along the landing.
Converted Stable/Home Office
Near the north east border of the grounds, screened by poplars, are the converted stable/home office and the garage. The brick-built stable block, now a home office, has a clay tiled roof and the original doors and windows for three stalls and a tack room. There is a cloakroom and a storage room in one end and a lean- to timber garden storage shed against the other end. It is on a concrete base which extends beyond the front and under the overhanging roof. Currently configured as a single room and used as a home office with two electric wall heaters and lighting, it could however be readily restored to a stable block if required. (The internet connection is apparently reliable.)
Garage and Summerhouse
Opposite the stable/home office is the brick under clay tile double garage with a concrete floor, a pair of double wooden garage doors and two windows in the rear and side. The beams beneath the void under the roof are partially boarded, the area created used for storage.
To the north of the conservatory is a timber summerhouse with a clay tiled roof, which has also been used in the past as a home office. It has partially glazed French doors with flanking windows, and a window in the gable end nearest the house. It is lined internally, has two electrical wall heaters, and power and light connected.
The Grounds
The entire plot is approximately 5.43 acres and wraps around the house. The drive, starting with a cattle grid and flanking hornbeams, winds through the grounds to the garage at the far end. There are two paddocks, one conveniently behind the stable/home office and another on the right as you approach the property. These paddocks are enclosed by post and rail fencing and indigenous hedging and trees.
Surrounding the farmhouse, the garden is mainly laid to lawn and planted with shrubs and up to 40 recently established, or historic trees, including a mature walnut, an ornamental fir, and a copper beech; there is also a mixed orchard. There is a natural pond and the brick walls remain from an earlier walled garden (repurposed variously as a swimming pool and a vegetable garden). The paved area around the conservatory forms a patio area for outdoor living, which includes the summerhouse, an area of raised decking with outside lighting, and a tennis court. Much of the plot borders open farmland.
Situation and Schooling
Meadle is situated approximately 2.5 miles from the market town of Princes Risborough, which has a variety of shops, supermarkets, boutiques, restaurants, GP and dental surgeries, a sports centre, and a railway station with services to Marylebone, Oxford, and Birmingham. There is schooling for all ages and the property is in catchment for grammar schools in Aylesbury. Orchard View farm shop is about 3 minutes’ drive in the neighbouring hamlet of Little Meadle and has a café, shop, and butchery.
