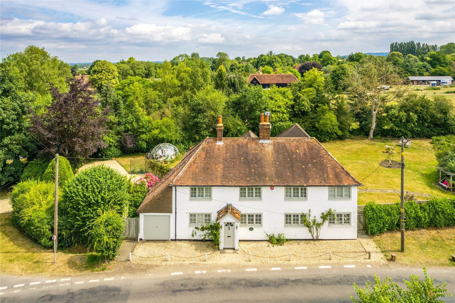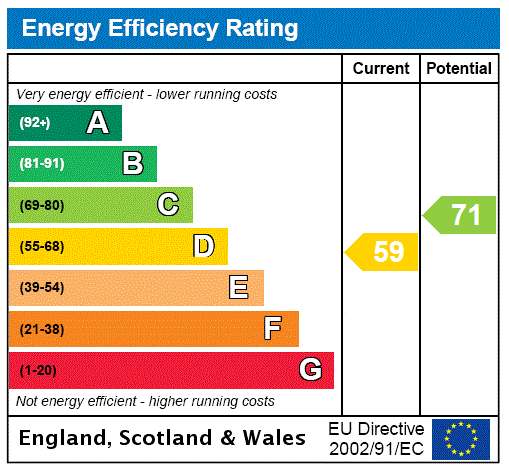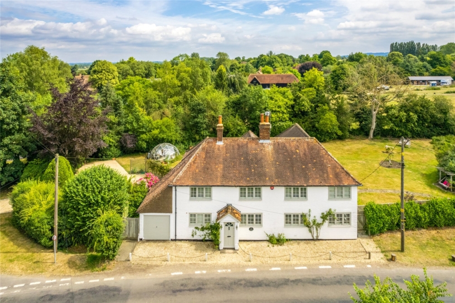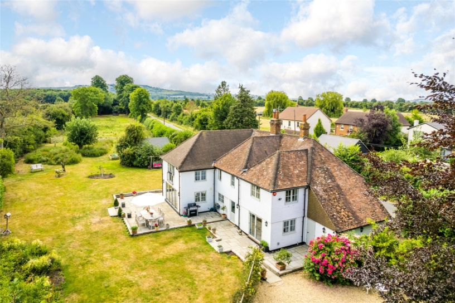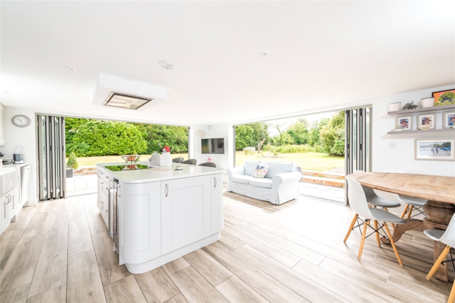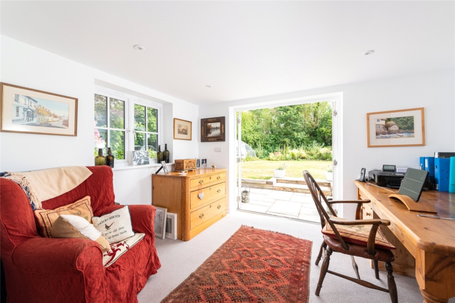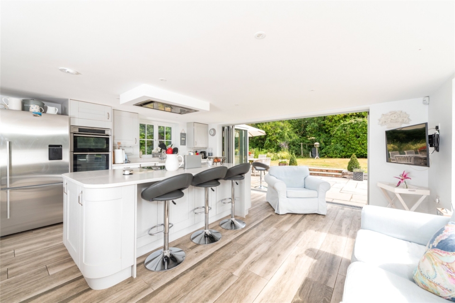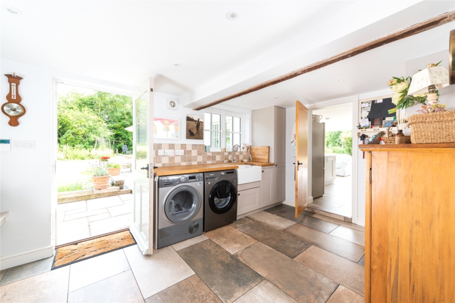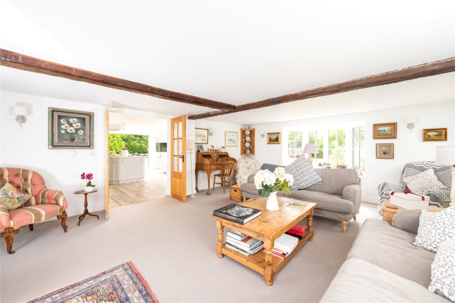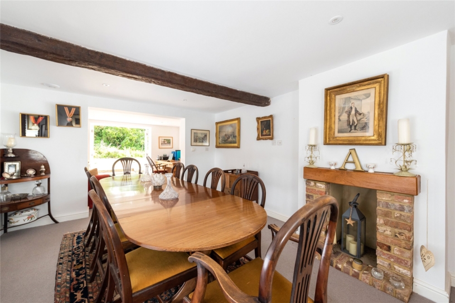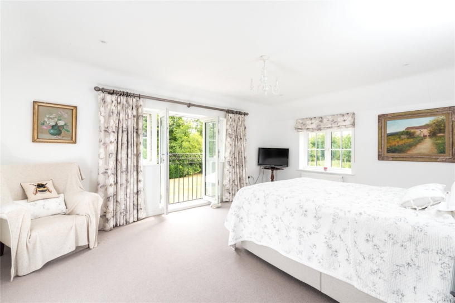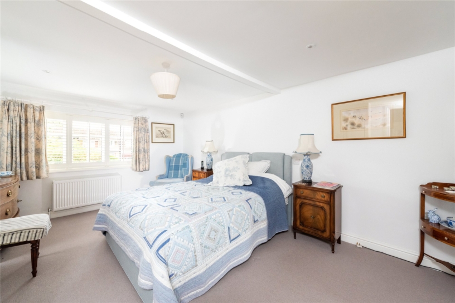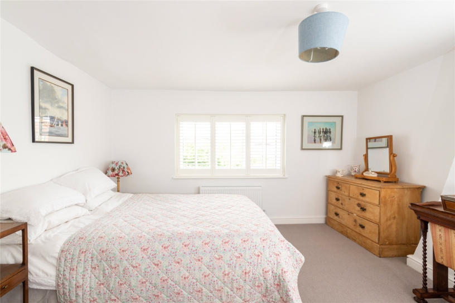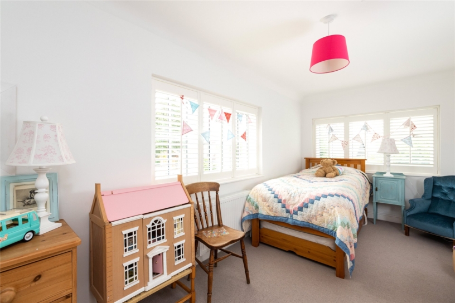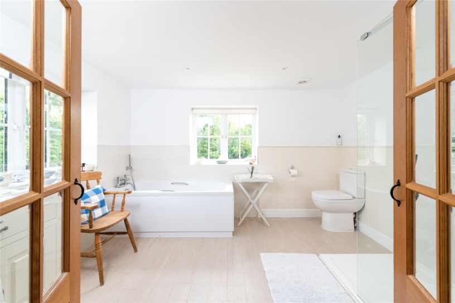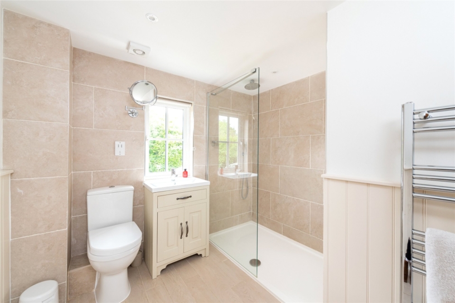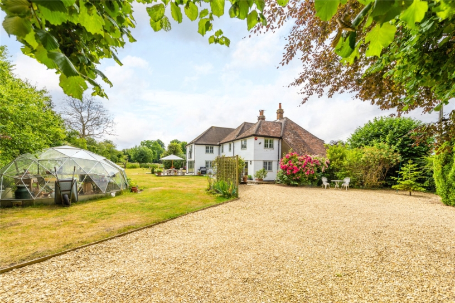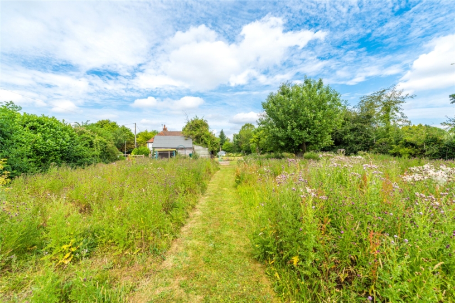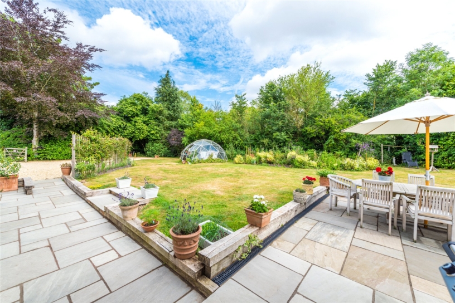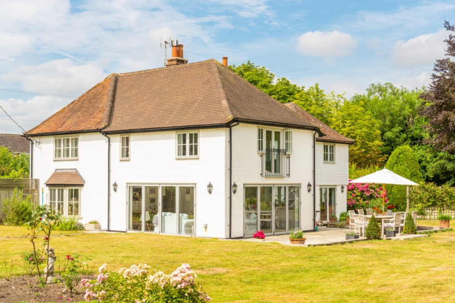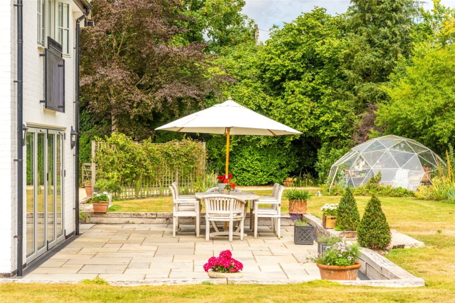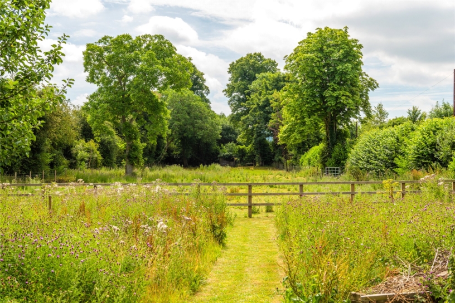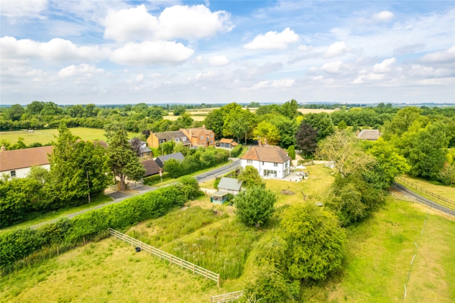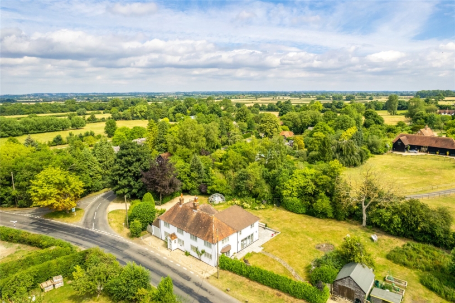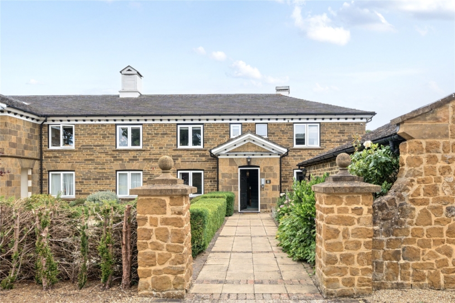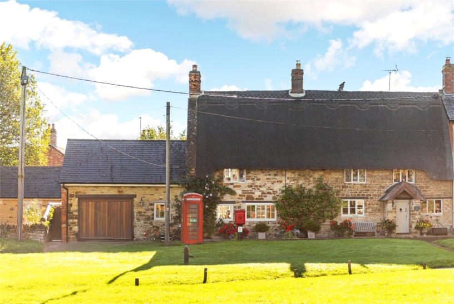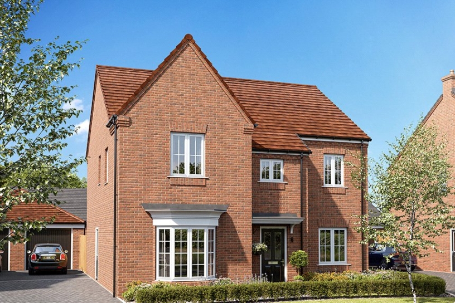History and Specification
The cottage is thought to date back to the 18th century or before and is on the southern-most edge of the conservation area of Meadle. It is whitewashed brick under a clay tiled roof which was thatched until the 1950s. At one time, the property was three separate dwellings which were sold in 1959 and were then renovated and enlarged as a single dwelling.
The property is available for sale for the first time since 1972 having been in the current owner’s family for over 50 years. The property was completely renovated six years ago which included new plumbing, new electrics, underfloor heating throughout the ground floor and a further extension to add a bespoke kitchen/breakfast/family room and a new master bedroom suite.
Ground Floor
A porch leads to the entrance hall which has wood flooring and access to two of the reception rooms and the utility/boot room. The two piece cloakroom includes a vanity wash basin.
Reception Rooms
The dual aspect sitting room has double doors to the kitchen and a bay window overlooking the garden. It has a built-in TV unit, an exposed ceiling beam and an open fireplace with brick surround and timber mantel. The dual aspect dining room has an exposed ceiling beam and space for a table seating ten. There is an open fireplace with brick surround and timber mantel which, though not currently operational, has the chimney in place. There is an opening to the study which has double doors to the terrace areas in the rear garden.
Kitchen/Breakfast/Family Room
This room is triple aspect with bi-fold doors to two sides providing plenty of natural light and an uninterrupted flow to the terrace area when open.
The kitchen has ceramic flooring and a range of fitted base and wall units with work surfaces with an inset butler sink. Integrated appliances include an AEG dishwasher, an AEG double oven and a wine fridge. There is a freestanding Fisher and Paykel fridge freezer which is available by separate negotiation. The island has additional storage, an AEG induction hob with an extractor canopy over and a breakfast bar seating three. The room also has space for a table seating up to ten and for a sofa for both entertaining and modern family life.
Utility/Boot Room
The utility/boot room has base and full height units, and a wooden worksurface with an inset butler sink. A cupboard houses the underfloor heating controls and there is space and plumbing for a washing machine and tumble dryer. A door leads to the garden and there is access to understairs storage. There was originally a door through to the dining room that could be reinstated if desired.
First Floor
There is storage over the stairs as well as an airing cupboard on the landing which has a radiator and light.
Master Bedroom Suite
The triple aspect master bedroom has two sets of windows and French doors to a Juliet balcony, all overlooking the garden. The three piece en suite bathroom includes a bath, a vanity wash basin and WC. The dressing room has a range of bespoke fitted units by Lawrence Walsh including a dressing table, and there is a window overlooking the paddock.
Other Bedrooms and Bathrooms
Bedroom two was originally the master bedroom and has bespoke fitted wardrobes by Lawrence Walsh. Double doors lead to an en suite bathroom room which has a walk-in double shower, a bath with hand held shower attachment, a vanity wash basin and a tiled floor.
The three other bedrooms all have fitted wardrobes, and one has access, via a pull down ladder, to a boarded loft.
The family shower room has a walk-in double shower, vanity wash basin, a heated towel rail and a WC.
Gardens and Grounds
The mature, established garden is private and not overlooked. It wraps around the cottage and there is a terrace, which runs around the property, with seating areas and steps up to the lawn.
The garden is predominately laid to lawn, interspersed with flower beds and trees. It is bordered by mature trees and shrubs. There is an orchard area which has one of the oldest apple trees in Meadle, a meadow garden and raised vegetable beds. There is also a chicken hut and an original Solardome greenhouse.
Paddock
The paddock is accessed by a five bar gate from the orchard area in the garden as well as by gated access from the road. It has new post and rail fencing and there is a concealed underground well that could be used to provide water to this area if required.
Situation and Schooling
Meadle is situated approximately 2.5 miles from the market town of Princes Risborough which has a variety of shops, supermarkets, boutiques, restaurants, GP and dental surgeries, a sports centre and a railway station with services to Marylebone, Oxford and Birmingham.
There is schooling for all ages and the property is in catchment for grammar schools in Aylesbury. Orchard View farm shop is about 3 minutes’ drive in the neighbouring hamlet of Little Meadle and has a café, shop, and butchery.
Meadle is mostly known to visitors for the Kimble Point-to-Point, a traditional horse-racing event held on nearby fields each Easter Saturday.
