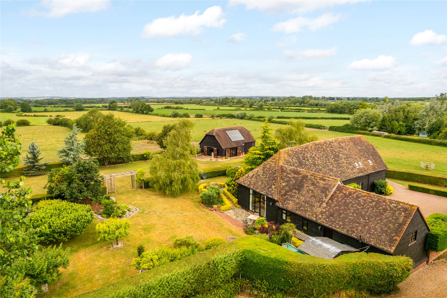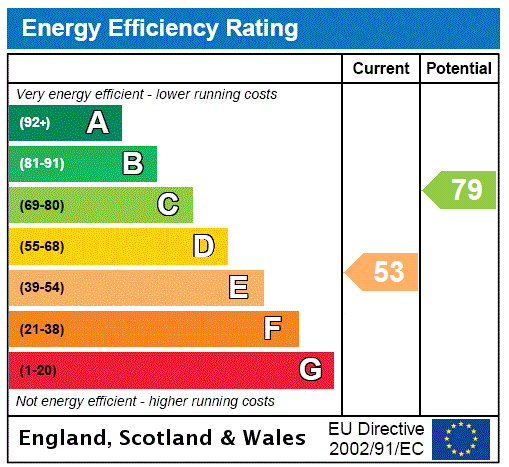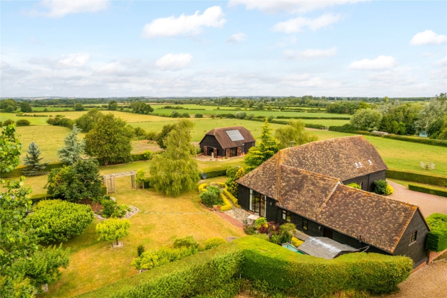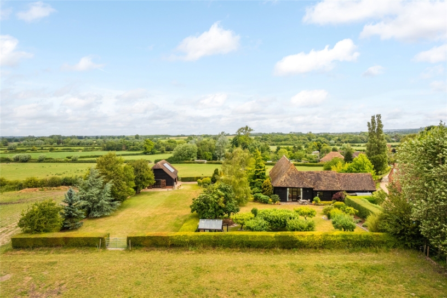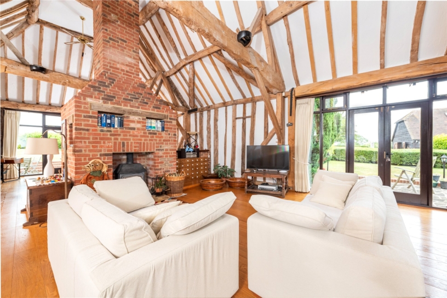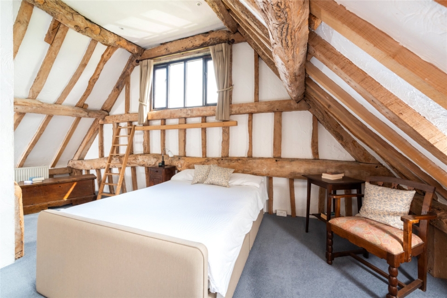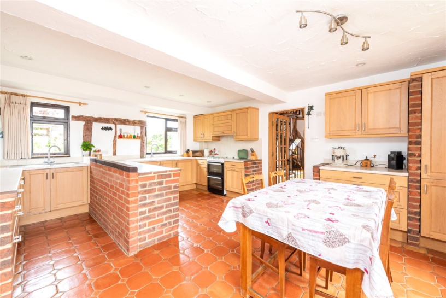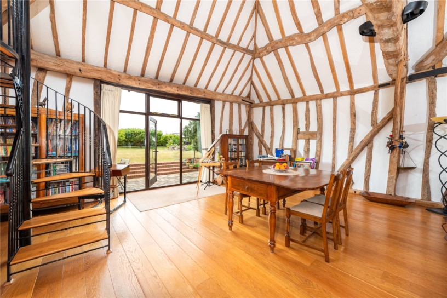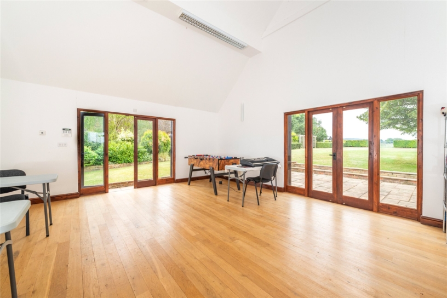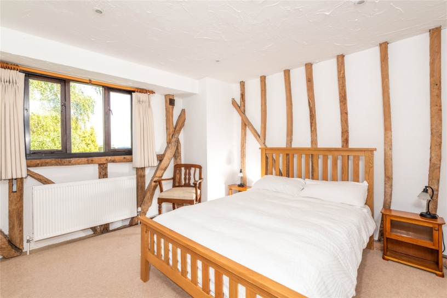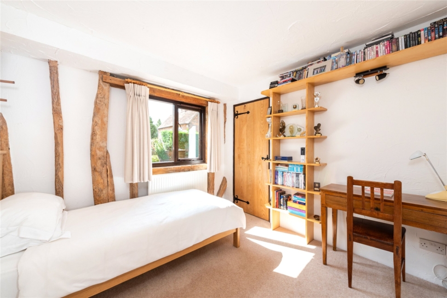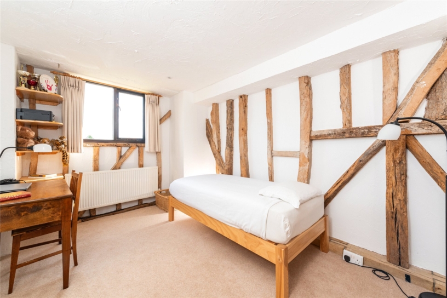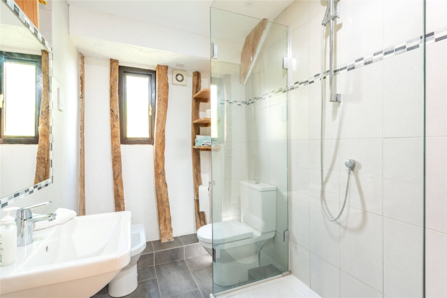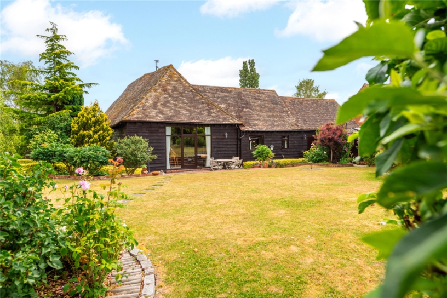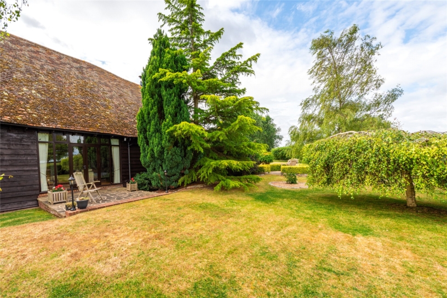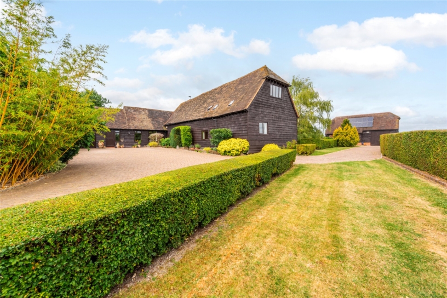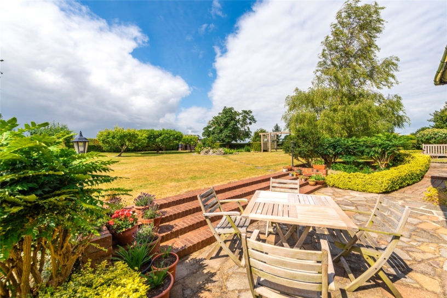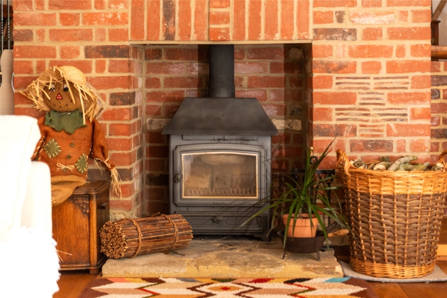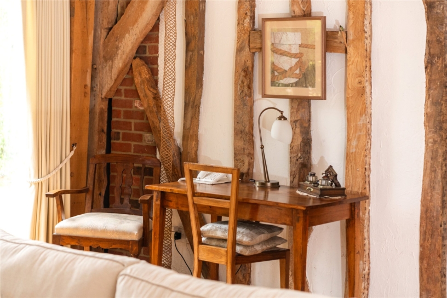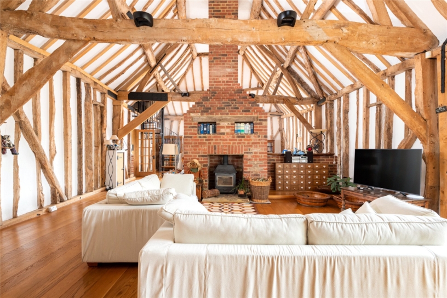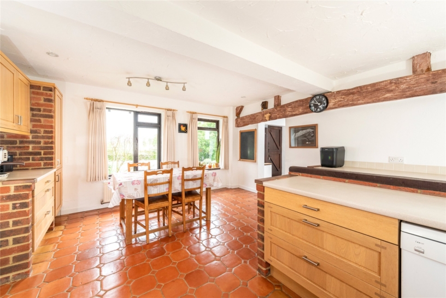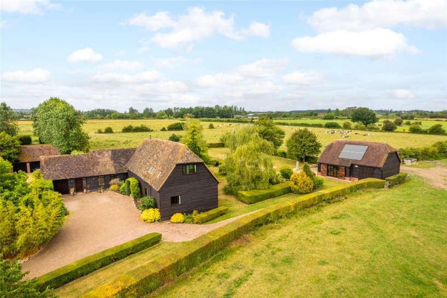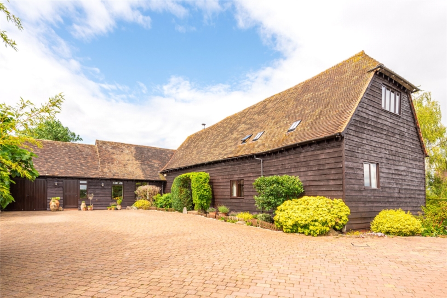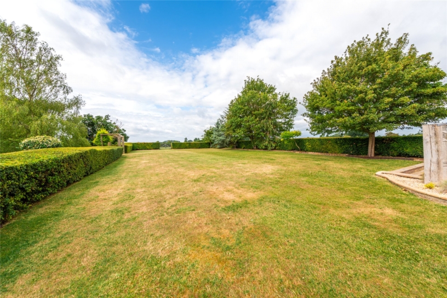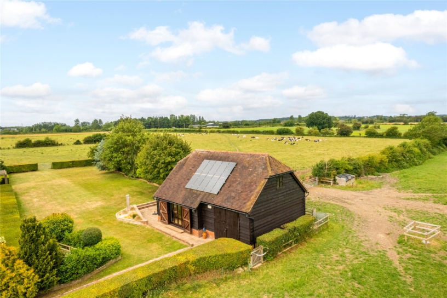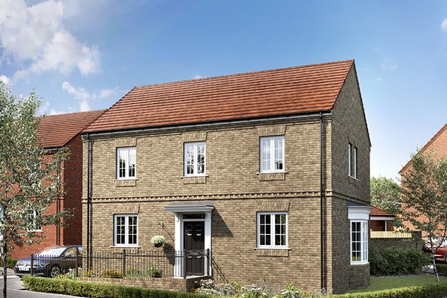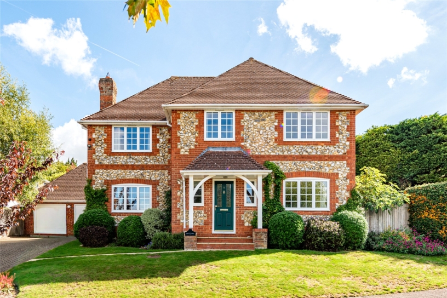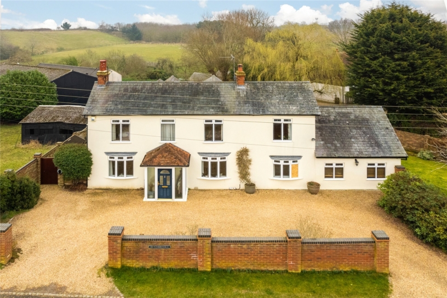About the House cont'd
The property has a plot of approximately 18.7 acres of gardens and paddocks which wrap around the property providing rural views and protecting it from development. The property has far reaching views over the surrounding countryside. It is a peaceful rural setting which benefits from being within walking distance of local amenities and only 3.4 miles from all the amenities in the Market Town of Princes Risborough.
History and Heritage
The property was built in 1735 as a barn for the neighbouring Walton Farm. It was split from the farm and converted into a residential property in 1994. As part of the conversion, it was also extended, adding an additional single storey wing which forms the shorter part of an L-shape with the original two storey barn forming the long part of the L.
The property has retained original features of the barn throughout, including exposed beams and timbers.
The current owners further developed and extended the property including the construction of a large ancillary barn which comprises a garden machinery store with doors to the front and to the rear for access to the paddocks, and a large vaulted versatile space which is currently used as a games room. The construction of the barn is strong enough to support an upper level if desired.
Ground Floor
A step up from the drive leads to the front door which is sheltered by a hedge arch and leads into a hall with a coat cupboard and a door to the sitting/dining room. There is an alternative entrance to the property via a door into the utility room.
Kitchen/Breakfast Room
The kitchen/breakfast room was originally divided into two with a small utility area sectioned off. The vendors have converted part of the garage to create a larger utility room and have opened up the kitchen. It has dual aspect windows, quarry tiled flooring, feature beams and exposed brickwork and is fitted with a range of wooden full height, wall and base units with complementary work surfaces incorporating a one and three quarter bowl ceramic sink and drainer with flex tap. The stainless steel sink from the old utility has also been retained. Appliances include an electric cooker and a Bosch dishwasher. There is space for a breakfast table and chairs.
Utility Room
The adjoining utility room has quarry tiled flooring, a door and window to the drive, and a connecting door to the garage which houses one of the two oil fired boilers for the property, and has a door to the rear garden and a hatch and pull down ladder to loft storage. The utility room has a comprehensive range of built-in storage cupboards spanning one wall, a work surface with space and plumbing under for a washing machine and tumble dryer, and there is space for an American style fridge/freezer.
Sitting/Dining Room
A major feature of the property is the impressive double height open plan sitting/dining room which has a high vaulted ceiling with exposed beams and timbers, a French oak floor with underfloor heating, and a central brick chimney which has inset display alcoves and a fireplace in the sitting area which houses a log burning stove. A low brick wall on one side of the chimney separates the dining and sitting areas but on the other side it is open allowing a free flow though the space, and two sets of bi-fold doors connect to paved terraces in the garden for al fresco entertaining.
Office
A feature spiral staircase in the dining area leads to a vaulted room which is currently used as an office for working from home but which could alternatively be turned into a cinema room or snug.
Ground Floor Bedrooms
A step down from the sitting area leads to the ground floor bedroom wing which has a dressing room with a comprehensive range of built-in drawers, shelves and hanging space, and a shelved airing cupboard which houses the boiler for the wing. The guest bedroom has a window to the rear with panoramic views towards the hills of Nether Winchendon. The en suite shower room is fully tiled, has underfloor heating, wooden shelves, and is fitted with a shower cubicle, a concealed cistern WC, and a washbasin. There are two further bedrooms on the ground floor, one with a walk-in storage cupboard with hanging space, and both with study areas with fitted shelves. These bedrooms share a shower room which has a walk-in shower, a bidet, a WC, and a wash basin.
First Floor
Stairs from the sitting room lead to a minstrels’ gallery overlooking the sitting/dining room. This area has space for seating to create a reading area, and has a cupboard which houses the Megaflow tank.
Principal Bedroom Suite
From the landing there are steps up and then down to access the principal bedroom which has a vaulted ceiling, exposed beams and timbers, dual aspect windows, and understairs storage. The en suite shower room has a shower, WC, bidet and washbasin.
Fifth Bedroom and Bathroom
The fifth bedroom is currently used as a dressing room and has an array of storage. The room could be a suitable nursery if required, with a feature hatch linking with the principal bedroom allowing discreet monitoring of the infant.
The bathroom has a panelled bath, a washbasin, a bidet, a WC, and underfloor heating.
Ancillary Barn
The vendors added the second barn about 15 years ago. It is a brick and timber construction under a tiled roof and combines a machinery store with a gardener’s WC, and a spacious dual aspect room which the vendors use as a games room but which could be used as a gym, a studio or a playroom. It currently has a high vaulted ceiling but the foundations have been designed to allow the addition of an upper floor if desired to create additional accommodation.
Gardens and Grounds
The property is located at the end of a no through road. A shared driveway leads to a gated private block paved driveway which leads up to an extensive parking area in front of the house and the garage, and continues to the ancillary barn.
Clipped hedges separate the drive from the front garden which has lawned areas and mature trees, including cherry trees, for screening.
The formal rear garden has three separate paved patio areas allowing you to follow the sun through the day. The rest of the garden is lawned with clipped hedges, shaped herbaceous borders and an orchard area with three pear, two apple and two plum trees. In one corner there is a bespoke greenhouse with adjoining cold frame which has been carefully styled to match the barns. By the door from the garage there is a large timber shed, and the Tuffe Tanks oil tank which was installed within the last 12 months and has a double skin steel construction.
Gardens and Grounds cont'd
A timber pergola with climbing plants leads to a separate lawned garden outside the ancillary barn. It is surrounded by low hedges with mature trees interspersed, and a gate to the paddock land which surrounds the garden. Outside the second barn there is a raised gravel bed, and a paved terrace for outside dining and entertainment.
The property has a total plot of approximately 18.7 acres of which 17.8 acres is paddock land which is divided into three fields. The vendor currently rents this land to the local farmer as grazing for his cattle which not only provides an income but the cows keep the grass cropped and add to the picturesque rural views.
The paddocks could alternatively be used for horses if preferred and the property has lapsed planning consent to construct a stable block with six loose boxes.
Situation and Schooling
Skittle Green is a hamlet situated northwest of the village of Bledlow and close to the Chilterns - an Area of Outstanding Natural Beauty - and the Oxfordshire border and has far-reaching views of the surrounding countryside. It is located next to the Phoenix Trail and the Icknield Way, which claims to be the oldest road in Britain, and offers stunning country walks. There is also a local horse riding community with many bridle paths and riding schools offering livery and hacking.
The property is within walking distance of The Peacock Country Inn and The Lions of Bledlow public house and is surrounded by open countryside. A wider range of shopping, sports and recreational facilities is available in the town of Princes Risborough (3.6 miles).
For the commuter, Princes Risborough train station provides direct frequent access to London Marylebone within approximately 44 minutes. The M40 can be reached via Junction 6 (approximately 5 miles away), giving access to the national motorway network and airports.
The property is within catchment for the Aylesbury grammar schools and within easy reach of prestigious local independent schools such as Pipers Corner and Griffin House.
