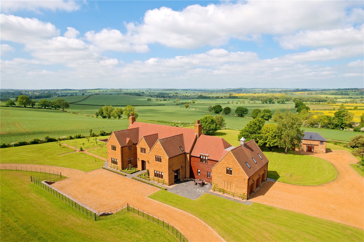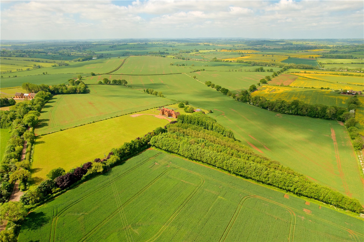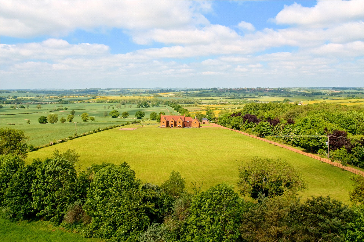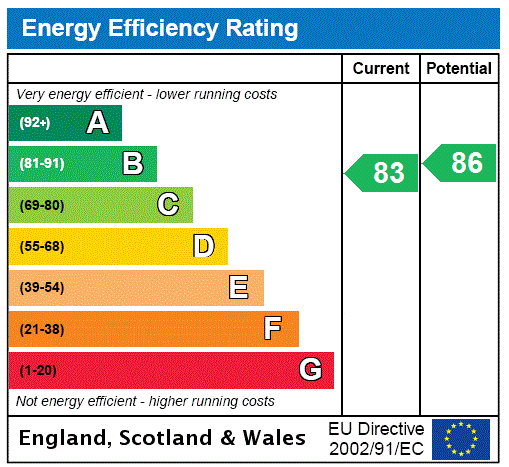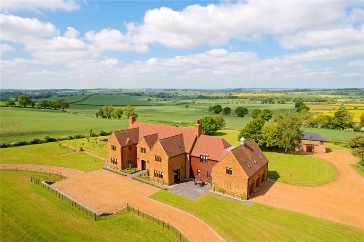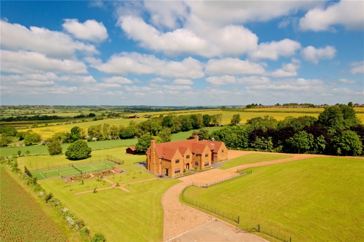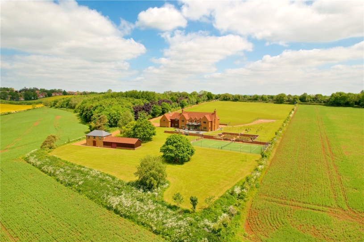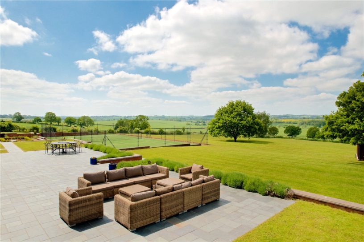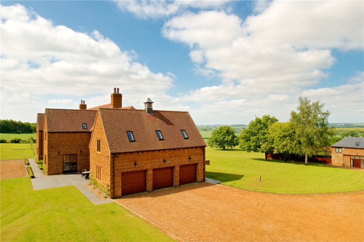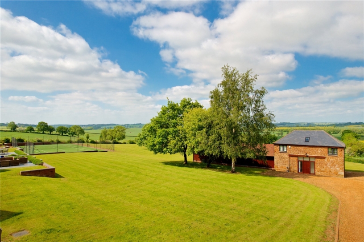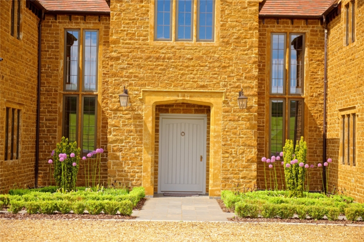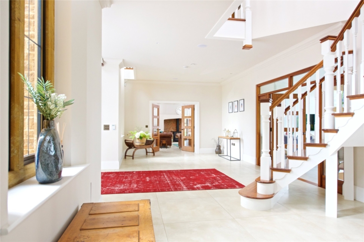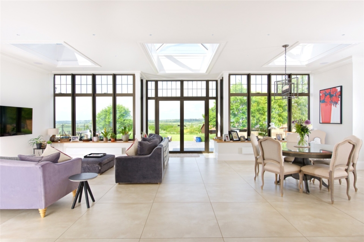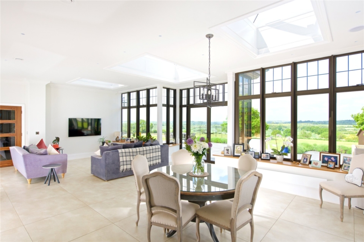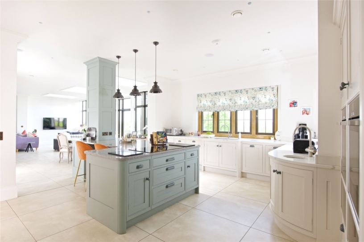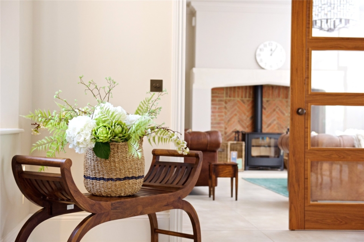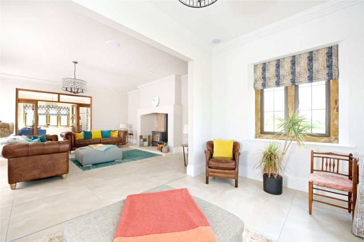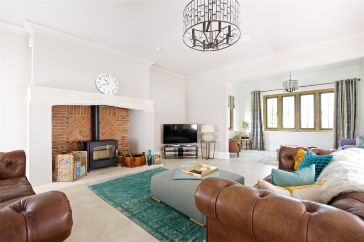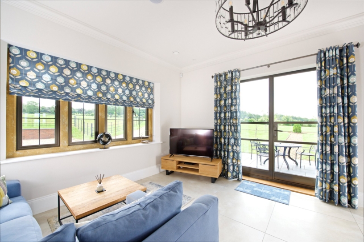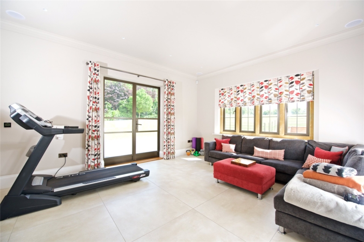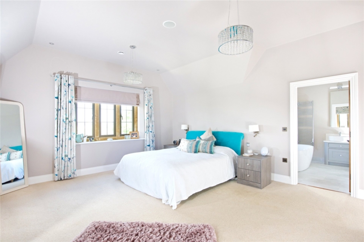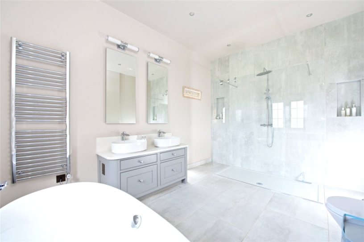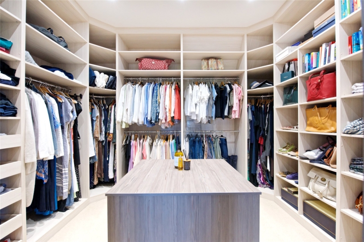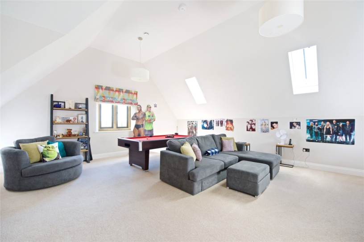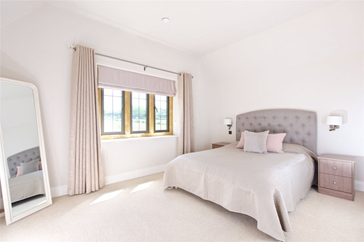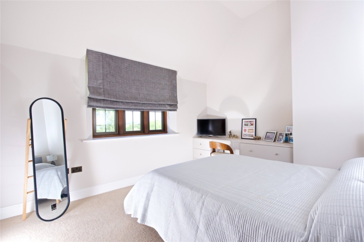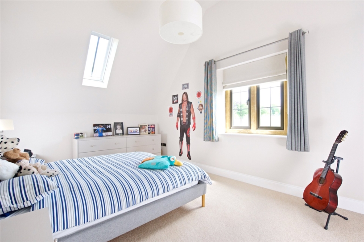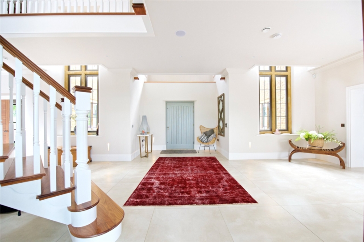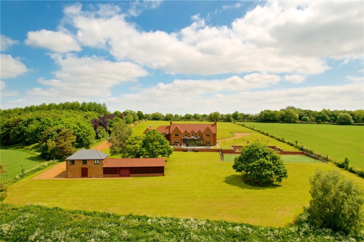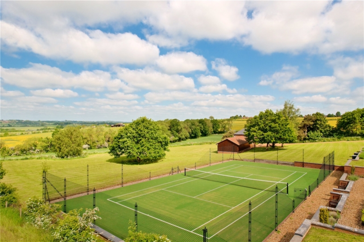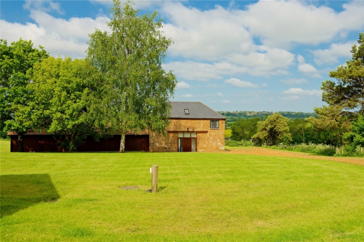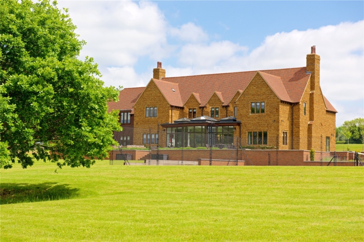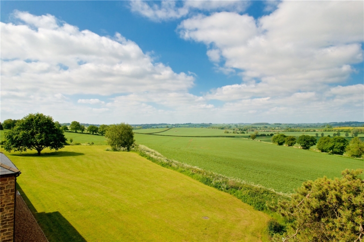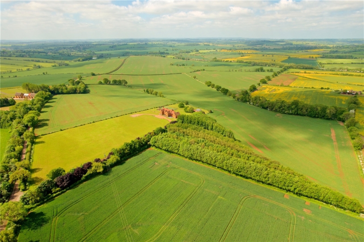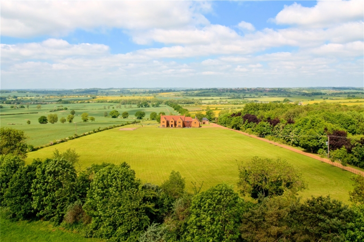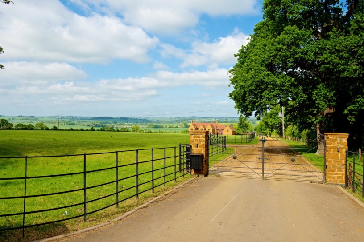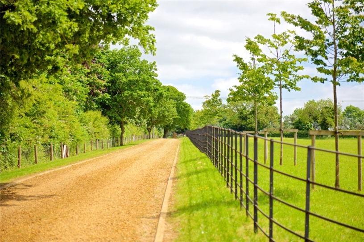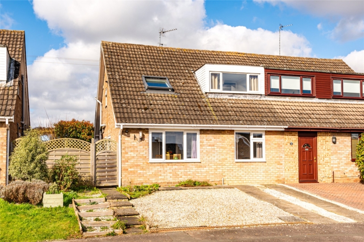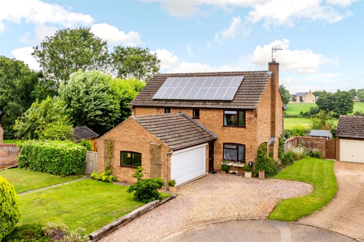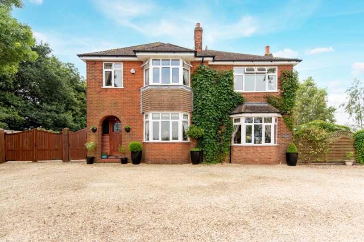Design and Specification
Planning permission was granted in early 2016 for construction of a new country house as well conversion of an existing barn into ancillary accommodation, and landscaping on a plot of land extending to approximately 11.34 acres including woodland and paddocks off a no through lane in Brixworth. The original design for the house was by Tad Dodraszczyk, a well respected Northamptonshire architect.
The property was completed about 5 years ago and was constructed to a high specification. It is built of Great Tew Ironstone with some Cedar cladding, and the roof is of Imerys Phalempin Val De Seine clay tiles from the Normandy region in France. Although new, the property has the feel and character of an older house with features such as stone mullioned windows, and a fireplace in the sitting room. The stone mullions hold Smart Architectural Aluminium framed double glazed windows with Pilkington glass.
Design cont'd
The property has underfloor heating throughout powered by a ground source heat pump, and has a mechanical ventilation system, rain water harvesting, an ADT alarm system, and Cat 6 wiring and a Sonos sound system throughout.
The bespoke kitchen is by Rose County Interiors of Northampton and fitted furniture in the bedrooms and study is by Holmfields of Leicester.
The landscaping was carried out by Illman Young Landscape Design Ltd of Cheltenham and the tennis court was installed by En-Tout Cas Ltd of Peterborough.
About the Property cont'd
The first floor has a spacious part galleried landing, six double bedrooms, six en suite bath or shower rooms, and a study for working from home. All the bedrooms have fitted wardrobes and two also have walk-in wardrobes. One of the bedrooms is currently used as part of a separate suite with a 22ft. by nearly 20ft.dual aspect games/sitting room which could alternatively be used as a seventh bedroom if required.
The property also has a self-contained one bedroom annexe and extensive storage in the detached barn behind the new house.
There is planning permission in place to build a stable block and the hard standing and electrics are already in place by the paddocks for building to commence.
Ground Floor
A porch shelters a wide front door which opens into an impressive and spacious entrance hall which has a bespoke staircase with walnut treads and balustrades, and Porcelain floor tiling which continues throughout the ground floor. The cloakroom has an automatic light and a Roca vanity washbasin and WC.
Kitchen/Dining/Family Room
The kitchen is fitted with a comprehensive range of bespoke storage units including pan drawers, display shelving, wine storage racks, and a central L-shaped island which incorporates a breakfast bar. Appliances include double eye level ovens, three warming drawers, an induction hob with extractor over, an integrated Neff microwave and two wine coolers. Complementary work surfaces incorporate a circular prep sink with a boiling water tap and a double sink. Dual aspect windows overlook the rear terrace.
The dining/family area is in an Orangery which is open plan to the kitchen and has picture windows and double doors to a terrace in the rear garden with panoramic views over open countryside towards the Bramptons and Spratton.
Utility Room
The utility/boot room adjoins the kitchen and has a large butler sink, and a further range of storage including a full height cupboard for coats, shoe storage shelves, and an open fronted base unit which has been used for a dog’s bed but could have doors fitted if needed. There are dual aspect windows, one with a window seat, a connecting door to the triple garage, and a secondary staircase to the first floor.
A door leads to the plant room which houses the boilers which are fuelled by a ground source heat pump, electrics, and the controls for the underfloor heating.
Principal Reception Rooms
Double doors lead to the sitting room which has a stone fireplace with a log burning stove, and an opening to a snug area which has dual aspect windows. The sitting room also has double doors to the hall and the family/games room which has dual aspect windows to the front and side with views over paddock land to the front.
The triple aspect TV room/gym has double doors to a paved patio, and access to a comms cupboard which houses controls for the electrical systems throughout the property.
Principal Bedroom Suite
The principal bedroom has dual aspect windows with countryside views to the side and rear. There is a range of built-in wardrobes in the bedroom as well as a dressing room which is fitted in a comprehensive range of hanging rails, drawers and shelves. The luxuriously appointed en suite bathroom has a window to the rear with fitted modesty shutters, a freestanding bath, a separate walk-in shower, a concealed cistern WC and twin washbasins set on a vanity unit.
Other Bedrooms and Bathrooms
The part galleried landing has space for a seating area, feature low level wall lights, a double airing cupboard and further built-in storage.
The secondary staircase from the utility room leads to one end of the landing where the vendors created a separate suite comprising two interlinked rooms and an en suite which has a walk-in shower with a rainwater and standard showerhead, a concealed cistern WC and a vanity washbasin. The larger of the rooms is used as a games/sitting room and has a built-in storage cupboard, a window to the rear and a vaulted ceiling with Velux skylights. There is space to add a kitchen area in this room if desired. A door leads to the adjoining bedroom which also has a vaulted ceiling with Velux skylights, built-in wardrobes, and views over paddock land to the front. The suite would be suitable for extended family or staff, or alternatively the games/sitting room could be used as a seventh bedroom if preferred.
Other Bedrooms cont'd
Two further double bedrooms have dual aspect windows with views to the front of the house, built-in wardrobes, and en suite shower rooms. The other two bedrooms both have windows with far reaching views over the rear garden and countryside beyond. One has built-in wardrobes and an en suite shower room and the other has a walk-in wardrobe with built-in hanging rails, shelves and drawers, and further built-in wardrobes either side of the door to an en suite with a bath, separate shower cubicle, wide wash basin and WC.
First Floor Study
There is also a study on the first floor which has a window with views to the rear and a range of bespoke built-in furniture spanning two walls and including a desk and full height cupboards.
Barn
In addition to the main house the property also comes with a detached barn, which was on the site when it was purchased and was renovated and converted as part of the planning permission. On the ground floor there is a workshop with adjoining cloakroom, a store room, and a 39 ft. barn with a roller door to the grounds. The barn is used to store vehicles and the other areas are used for general storage.
Annexe
A door at the front leads into a small hall which has a connecting door to the workshop and stairs to a self-contained annexe on the first floor. The stairs lead into an open plan room which has a vaulted ceiling with exposed A frames, a Velux window and windows to the rear. The room has a dining/sitting area and a kitchen which has a range of units, a one and a half bowl sink and drainer, a breakfast bar, a microwave, and a hob with an extractor. A door leads to the bedroom which has a window to the rear, built-in hanging space and an en suite which has a bath with a shower over, a concealed cistern WC and a vanity wash basin. There is scope, subject to obtaining the necessary permissions, to convert some of the ground floor space to increase the size of the annexe if desired.
Gardens and Grounds
The property is set well back from the road and is accessed via a long electric gated driveway which gives access to the main house and continues to the detached barn. There is a parking area at the side of the barn and the main house has extensive parking areas in front of the triple garage as well as in front of the house.
Landscaped gardens at the rear of the house include an extensive slate terrace for outside dining and entertaining with far reaching views over the surrounding countryside. Steps down from the terrace lead to a sheltered, walled knot garden with formal beds with bushes including roses, gravel paths, and steps down to sheltered seating areas overlooking the hard tennis court which is surrounded by chain link fencing.
The rest of the garden is laid to lawn with several mature trees interspersed as well as new trees planted, and gravel pathways. The woodland area is to the north of the property and screens it from the road and village. There is an extensive paddock in front of the property. An area of hardstanding is already in place by the paddocks for building the approved stable block.
Situation and Schooling
The village of Brixworth is situated in the Northern part of Northamptonshire and has numerous amenities including a parade of shops, a garage, pub,cafe and Countrypark with sailing facilities. Primary schooling, rated good by offsted, is available within the village and there are Preparatory schools at Spratton and Maidwell. Secondary schooling at Guilsborough and private schools include Oundle,Uppingham and Oakham.
