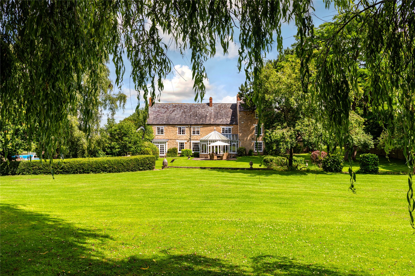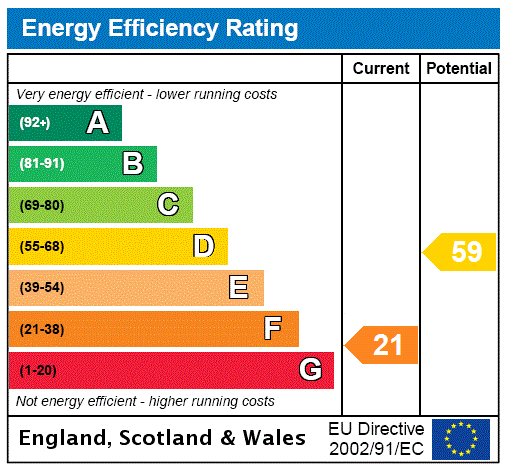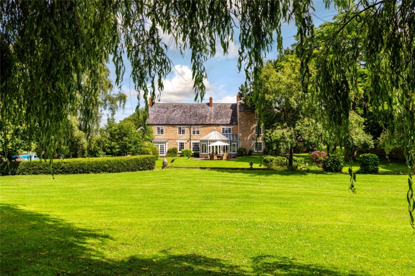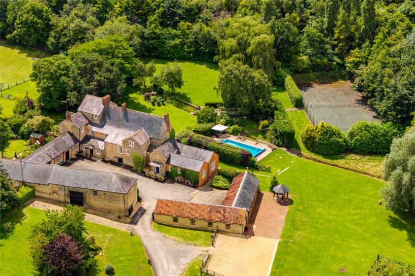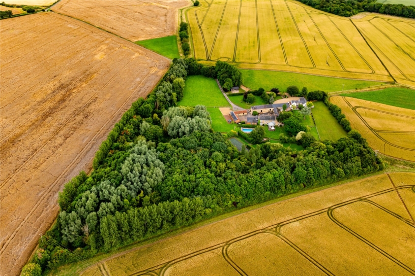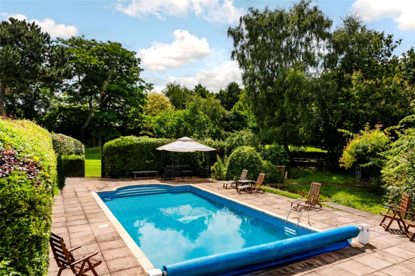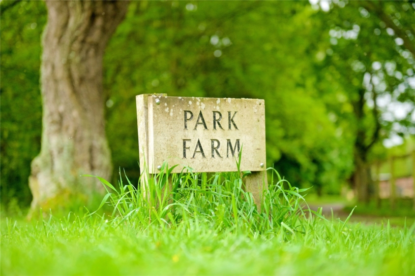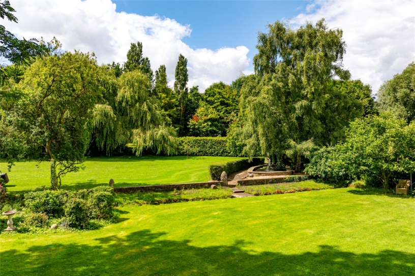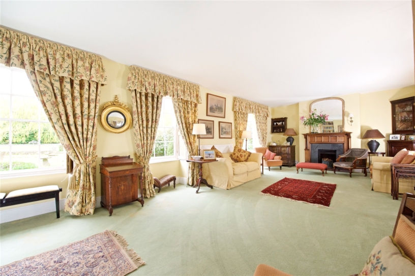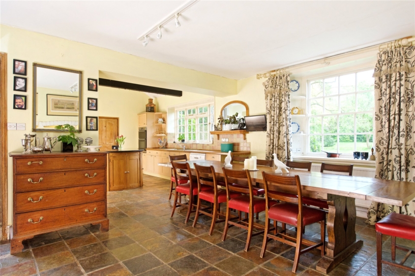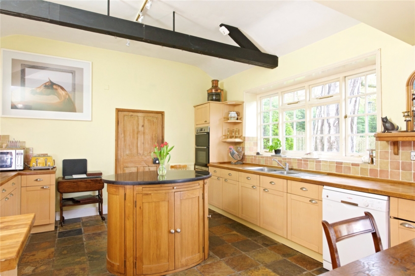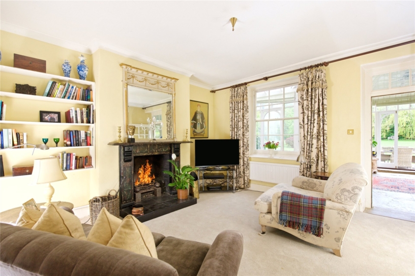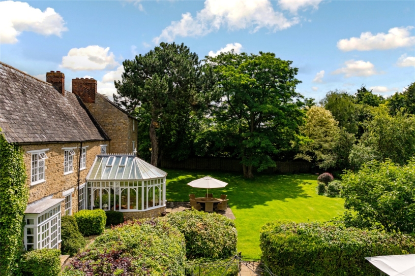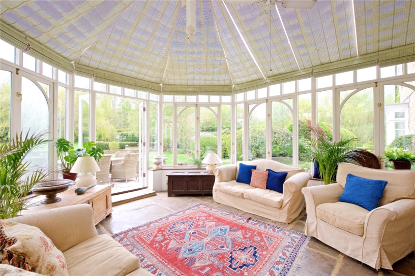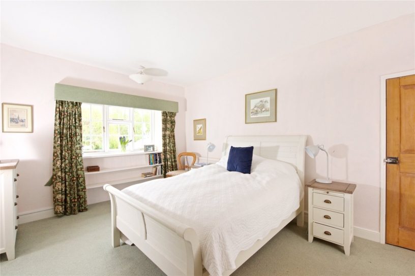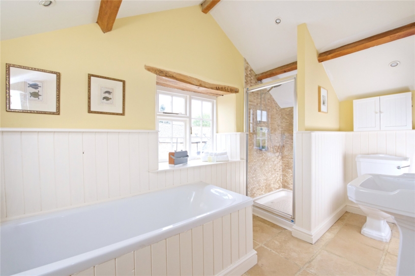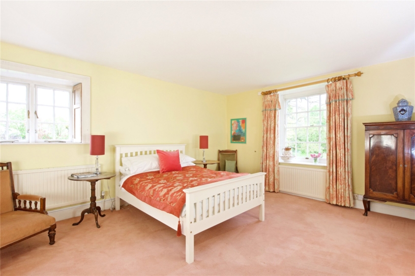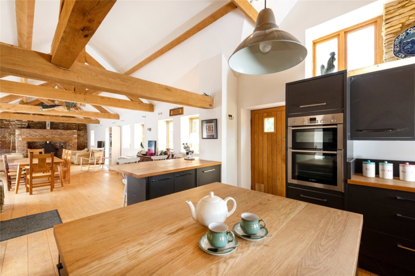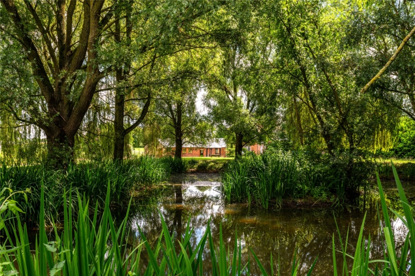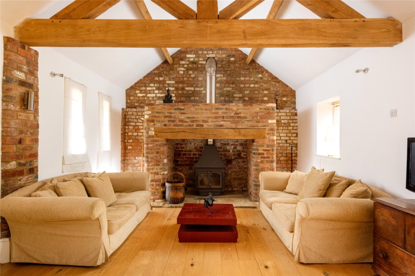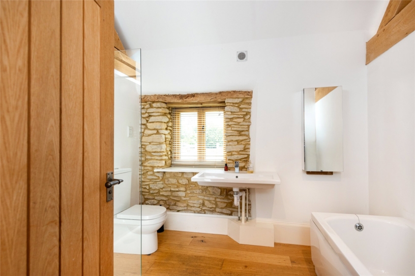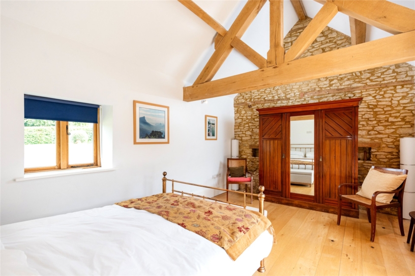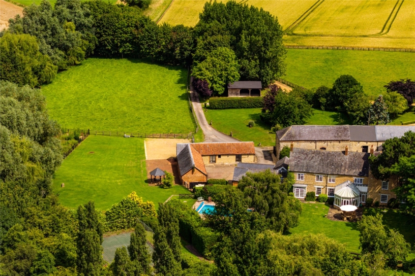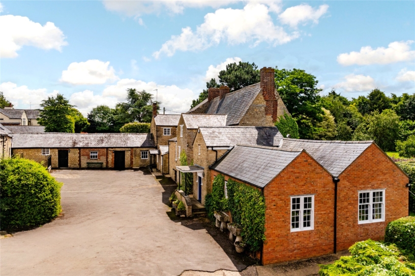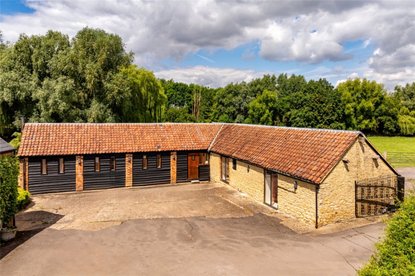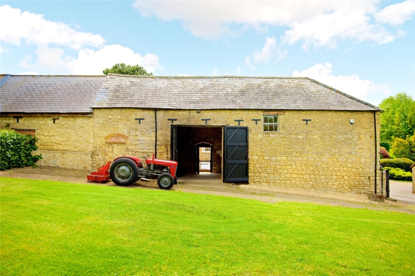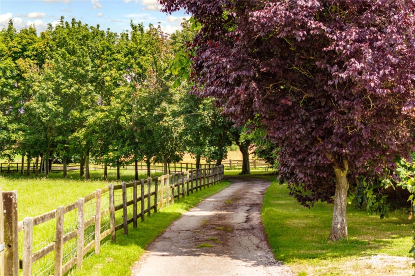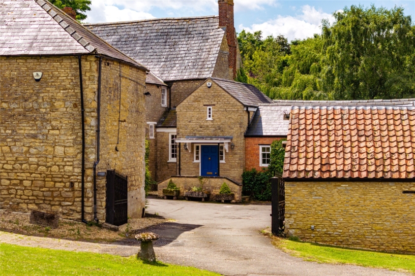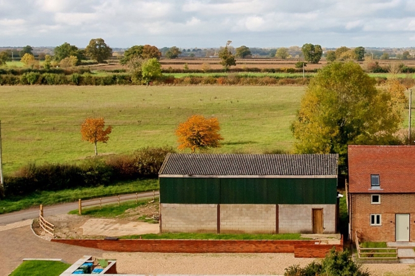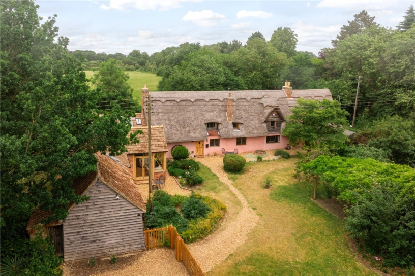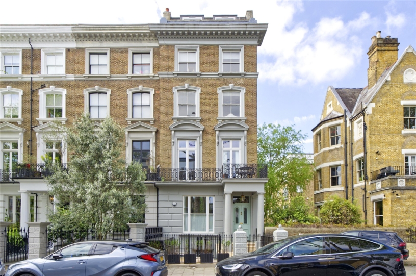About The House
This 6,000 sq ft farmhouse retains great charm. Several of the ground floor rooms are interlinked and the drawing room and garden room both have French windows leading to the lawned gardens giving a good flow through the internal and external space for modern family life.
The ground floor has spacious, high-ceilinged rooms including a gracious 35”x14’10” drawing room which provide space for entertaining gatherings. There are six bedrooms and five bath or shower rooms over the first and second floors.
n addition, the house has an extension, accessed from the hall, with two main rooms which are currently used as games rooms but which could be used for offices or a gym.
About the House cont'd
There is also a superbly designed two bedroom annexe barn conversion.
Other outbuildings, accounting for approximately 1,900 sq. ft, include a large 800 sq. ft. stone barn, garaging, stables, and stores. There is scope to convert some of these buildings into additional accommodation if required and subject to the necessary permissions.
The property covers just over 12 acres of gardens, grounds, paddocks and woodland in a rural location surrounded by open countryside.
Rail connections to London are from Northampton and Milton Keynes, where frequent fast rail services take only 32 minutes into Euston. Access to M1 junction 15 is less that 15 minutes away.
Ground Floor
The large porched doorway opens into an impressive vaulted hall which has exposed ceiling beams and A frames, a flagstone floor, and a feature stone fireplace with a cast iron grate. The entrance hall has a door to the extension, and an arch and steps up to the inner hall in the main part of the house. This hall has stairs to the half landing and first floor and access to the wine cellar, log store and a general storeroom now acting as a toy-room. It also has doors to the two principal reception rooms, the kitchen/dining room and the boot room/ top hall which has a tiled floor, a door to the courtyard and ample space as a bootroom and cloakroom.
Principal Reception Rooms
The elegant drawing room measures 35 ft. by nearly 15 ft. It has open fireplaces at either end, both with wood and slate surrounds. There are built-in cupboards and bookshelves in the chimney recesses on either side of one fireplace. The room gets plenty of natural light from two sash large windows, with original shutters, and a walk-in bay with French windows to the rear garden.
The snug has a feature marble fireplace with a cast iron grate, and built-in book shelves in the chimney recess on one side. There is a window and door to the garden room.
Kitchen
The kitchen area has large windows overlooking the gardens, exposed ceiling beams, and a range of base and wall units with display shelving and wooden work surfaces which incorporate a Bosch induction hob with an extractor over, and a one and a half bowl sink and drainer. There is also an oak central island with additional storage and a granite work surface, and a large walk-in shelved pantry. Other appliances include a double oven and there is space and plumbing for a dishwasher. Quarry tiled flooring continues into the dining area which has a deep silled sash window with inset display shelving and views over the rear garden. There is an Aga set into a chimney recess, space for a table to seat at least 12, several built-in storage cupboards, and a door concealing a secondary staircase to the first floor.
Garden Room
A pair of glass panelled doors link the dining area to the garden room, a gloriously light and airy conservatory with flagstone flooring, a set of large, hinged windows overlooking the rear gardens and French windows to a paved terrace for outside dining and entertaining. The garden room features an electric fan as well as adjustable roof and wall shades for those hot summer days.
Laundry Room
A side hall off the kitchen has a door to the charming herb and rose garden and access to the spacious laundry room which also has a tiled floor, fitted shelving, storage units, an Armitage Shanks Belfast sink, and a door to the boot room and top hall leading to the courtyard. There is space for a washing machine, a tumble dryer, and a fridge/freezer, and also houses the boilers. A door leads to a WC.
First Floor
The main staircase from the inner hall leads to a half landing which gives access to a small bedroom with dual aspect windows and a built-in bed, and an adjoining shower room, WC and vanity washbasin. The stairs, featuring a large window overlooking the courtyard, continue to the main landing which has two windows overlooking the courtyard. The stairs from the kitchen also lead to this landing and there are stairs to the second floor.
Principal Bedroom Suite
The principal bedroom suite is accessed through its own door and has an adjoining dressing room complete with a comprehensive range of built-in units with hanging space, shelving and drawers. On the other side of the suite hall there is a bathroom wilh a window overlooking the courtyard and a vaulted ceiling with exposed beams. It has part panelled walls, tiled flooring, a panelled bath, a separate shower enclosure, a pedestal wash basin and a WC.
Other Bedrooms and Bathrooms
There are three further bedrooms on the first floor, two of which are doubles, which all have built-in wardrobes. In addition to the shower room on the half landing there is a family bathroom and a separate family shower room.
A flight of stairs leads to a self-contained apartment containing the remaining double bedroom with an adjoining shower room and dressing area, a suitable suite for a teenager wanting a bit of independence. There is also access to the loft which currently provide storage but which has the potential to be converted into additional accommodation subject to the necessary permissions.
Games Room Area
The games room area was originally added by the vendors to accommodate elderly relatives and has gas central heating fed from an external storage tank which also heats the swimming pool. It is single storey with two rooms which are both currently used as games rooms. One of these rooms is dual aspect and has a kitchen area. There is also a cloakroom with shower. Alternatively, the rooms could be used to run a business from home with the two main rooms used as offices.
The entire property is well served by ultra-high-speed fibre wi-fi with boosters throughout the house, guest house and games rooms.
Annexe for Multi-Generational Living
The vendors have converted an L-shaped barn into a separate, self-contained, two-bedroom annexe, perfect for multigenerational living. This annexe could also be rented out through Airbnb to provide an additional income for the new owners. Living space includes a dual aspect sitting/dining room which measures 42 ft. long and has a vaulted ceiling with exposed beams and A frames, exposed brickwork, and a fireplace housing a log burning stove. Wooden flooring has underfloor heating throughout. The kitchen is open plan to the sitting/dining room and has a range of matt black full height, wall and base units with wood block work surfaces incorporating a one and a half bowl sink and drainer. There is a central island and a peninsular island incorporating a breakfast bar. Appliances include an induction hob with extractor over, an eye level Bosch double oven, a coffee machine, and a microwave and there is space for an American style fridge/freezer
Annexe for Multi-Generational Living cont'd
There are dual aspect windows and a door to the terrace with views over the pond and rewilded area leading to the wood walk. The main bedroom has a vaulted ceiling, dual aspect windows, and a feature exposed stone wall with inset display niches. The single bedroom is currently used as a gym and has a range of fitted wardrobes so could be used as a dressing room if preferred. The bathroom has a vaulted ceiling, exposed stonework, a bath with a shower attachment, a separate walk-in shower cubicle, a wide wash basin and a WC. At the rear of the building, accessed by doors from the kitchen and sitting/dining room, there is a paved terrace for alfreso dining, partially shaded by a tiled roof gazebo, and with views over the lawn to the manège and woodland.
Other Outbuildings
An L-shaped outbuilding forms one side of the courtyard and is currently divided into two stables, and a tack room. An 800 sq. ft. stone barn - with a 270 sq. ft. mezzanine area - has a set of large barn doors and a single door and forms most of the other side of the courtyard. This barn is currently used to house tractors, mowers and vintage cars and is also used as a workshop, benefitting from 3 phase electrical connections. Internal steps lead up to the 320 sq. ft. set of four gun kennels and storage area, and steps down lead to the enclosed, exterior dog run with water and drainage. This barn presents huge development potential, subject to obtaining the relevant planning permissions. Additional outbuildings include a three-car garage, a summerhouse by the pool, and two sheds.
Equestrian Facilities
In addition to the stableblock, the property has extensive paddock land and there is also a manège but this has not been used for some time and will require resurfacing.
Swimming Pool and Tennis Court
The heated pool and tennis court are both in the rear garden, screened from the house by tall mature hedges. The hard tennis court has been neglected somewhat but the basics are sound.
The swimming pool has recently been completely refurbished. It is of varying depths, measures 32 ft. by just under 16 ft. and is surrounded by a paved terrace for seating and loungers with lawned areas beyond. A timber summerhouse provides storage and changing facilities.
Gardens and Grounds
The secluded property is set far back from the road and is surrounded by woodland with farmland and open countryside beyond.
There is a detached garage and parking area off the drive and there is a further gravelled parking area on the right as you reach the property. The farmhouse and outbuildings are grouped around a central courtyard which is accessed via iron gates and provides much additional parking when required.
The property covers approximately 12.02 acres which wrap around the house, outbuildings and include paddocks, natural ponds and streams, extensive woodland areas with a woodland walk, and lawned areas with established trees and shrubs for screening.
Gardens cont'd
The grounds are in a peaceful rural location and are a haven for wildlife. There are some paved seating areas in the rear garden and the surrounding woods and a large pond, home to wild ducks, surrounded by mature willows is located and nearby, an ornamental fishpond. Otherwise, the gardens have been left mainly in a natural state with wildflowers but no formal beds and borders.
Situation and Schooling
Preston Deanery is a small hamlet with a church and lies 6 miles south of Northampton. Primary schools are in Hackleton and Grange Park (both 2 miles), and secondary schooling is at Caroline Chisholm School (2 miles) and Northampton School for Boys in Northampton. Local private schools include Quinton House, Spratton Hall, Wellingborough School and Northampton High School for Girls. Public schools are at Rugby, Oundle, Uppingham, Oakham and Stowe.
