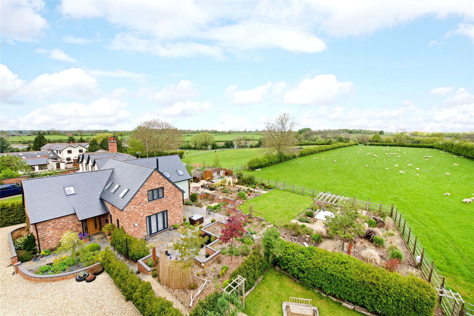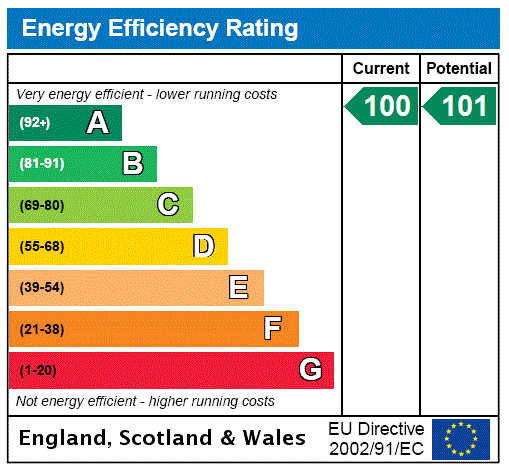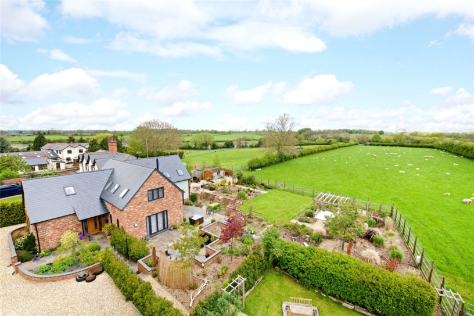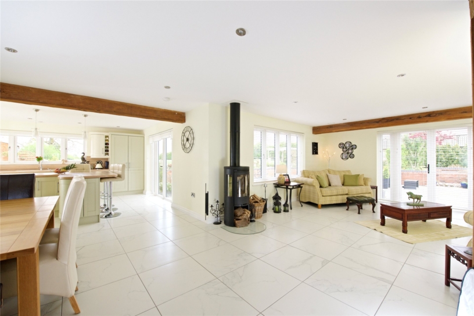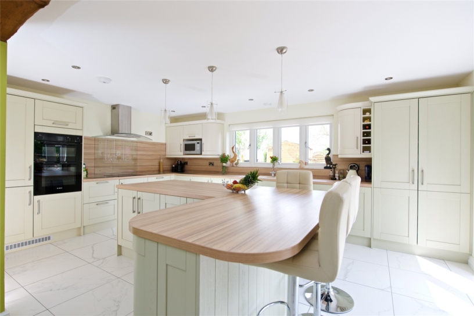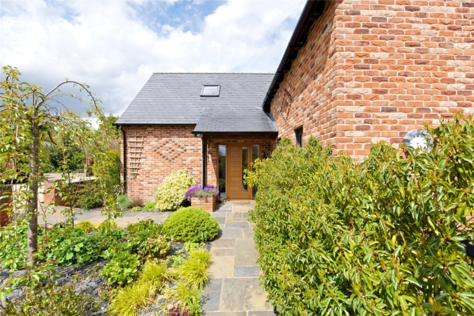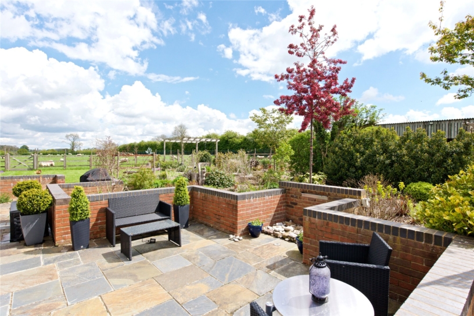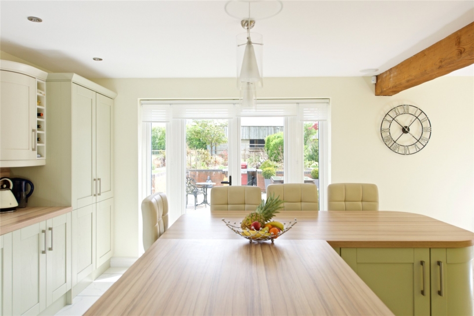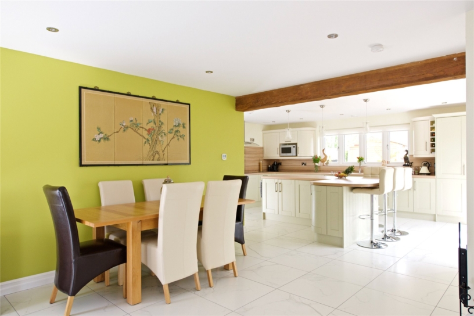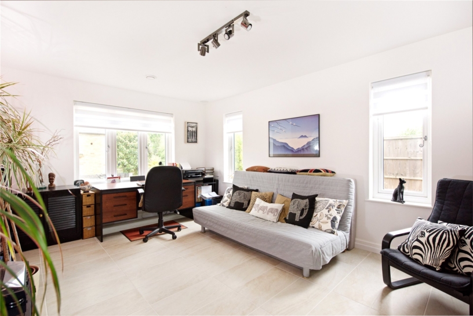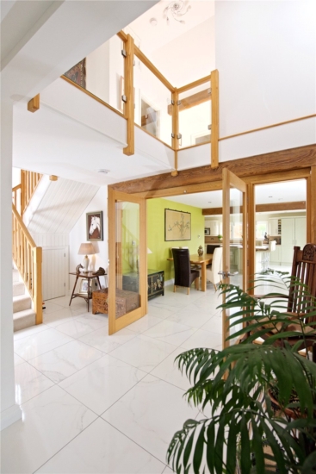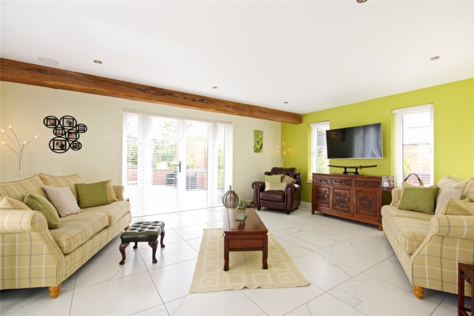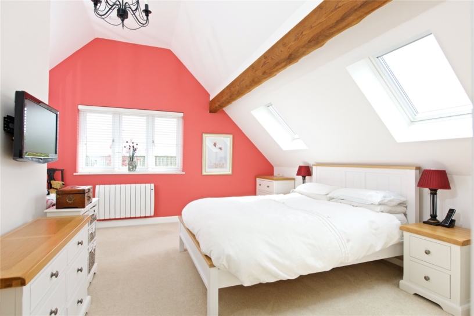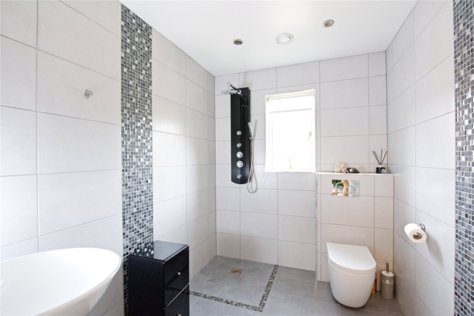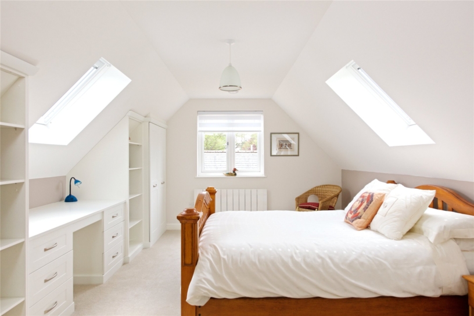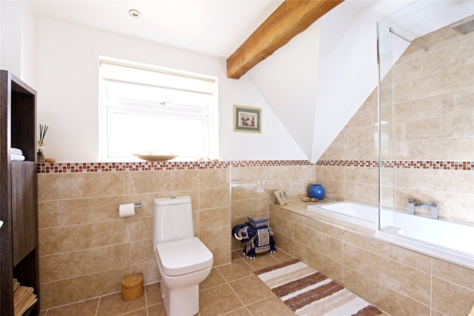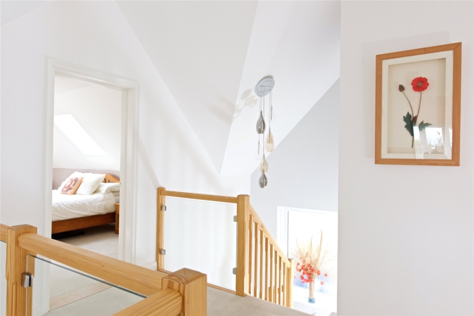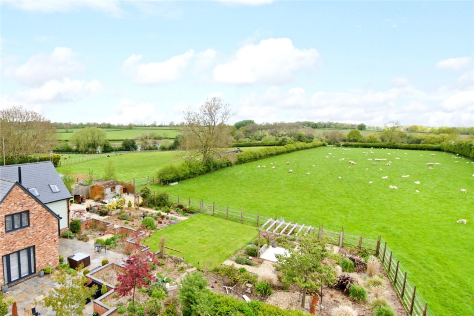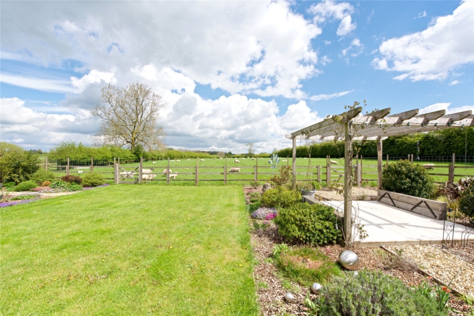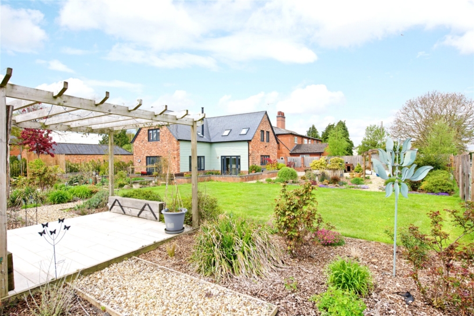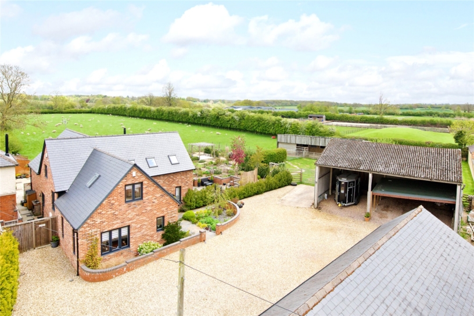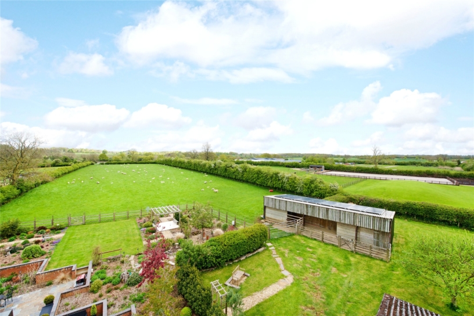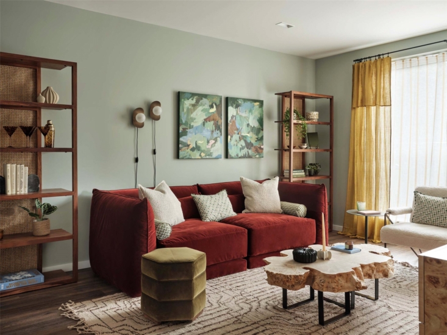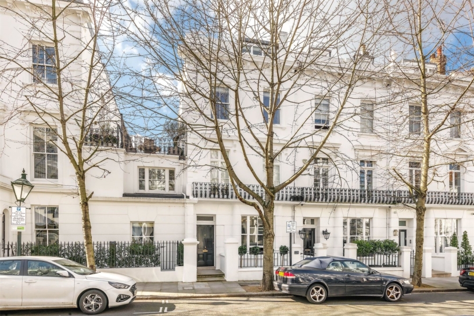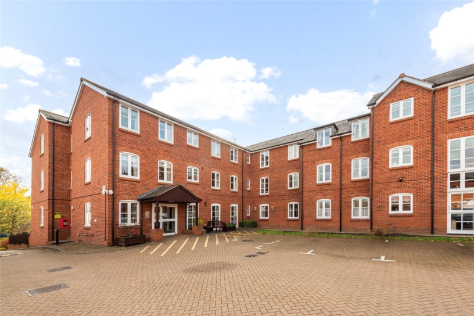About the House continued
A five bar gate leads to a gravelled drive which provides extensive parking and access to the house and a former barn which is currently used as a carport. Equestrian facilities include four stables, a feed store and a tack room, and a paddock which is currently rented out to a farmer and grazed by sheep. The total plot is just over 3 acres and a further 3.85 acres may be available to purchase by separate negotiation if desired.
The property is in a peaceful rural location with far reaching countryside views but is within 10 minutes’ walk of amenities in Welford village which include a pub and a convenience store.
Design and Specification
The property is a bespoke Potton self build which was completed in 2015/16 and was featured in the Self Build and Design magazine in November 2017. The vendor undertook extensive research including visiting the National Self Build and Renovation Centre in Swindon and Grand Designs Live at the NEC before opting for a Potton Douglas Fir timber frame which has red brick and weatherboard facades under a slate roof. It is a barn style design reflecting the style of neighbouring buildings and replaces a former bungalow on the site which was formerly the forge for the Welford Grange estate across the road.
Eco Technology
The property has been designed with a range of eco technologies which have been successfully integrated and which contribute to an EPC band of A. The property has 3 phase electricity which made it possible to install a 10kW photovoltaic array on the stable roof, and a Solar iBoost means any surplus energy generated by the PV panels is used to heat hot water. A NIBE air source heat pump powers the underfloor heating on the ground floor. The system was installed by a local company who service it annually. In addition, the property has a mechanical ventilation and heat recovery system which extracts moist air, recovering heat from it before replenishing with fresh air.
The solar PV panels qualify for the Government Feed in Tariff and the air source heat pump qualifies for the Renewable Heat Incentive. Together these two schemes provided the property with an income of over £2,600 last year.
Ground Floor
An oak front door, with wing windows, opens into the entrance hall which has a partially vaulted ceiling with a Velux window. A timber staircase leads to the first floor landing which is galleried with an oak and glass balustrade overlooking the hall. The understairs cupboard houses the manifolds for the underfloor heating system. Oak and glass double doors open to the dining room.
Reception Rooms
The triple aspect sitting room has double doors to the paved terrace in the garden. It is open plan to the dining room and there is a feature log burning stove where the two rooms join. The dining room has space for a formal dining table. The separate study has dual aspect windows overlooking the drive to the front and the side of the property. If required this room could alternatively be used as a ground floor bedroom.
Kitchen/Breakfast Room
The kitchen is fitted with a comprehensive range of pale sage green base, wall and full height units, including a double larder unit, with work surfaces in a wood effect laminate which is also used for the splashbacks and window sills. The L-shaped central island has additional storage and a breakfast bar to seat four. There is a one and a half bowl sink and integrated appliances include a Bosch double oven, a Bosch dishwasher, a fridge, a freezer and a Bosch induction hob with an extractor over. There is also space for a microwave. A window above the sink overlooks the rear garden and there are double doors to the paved terrace for outside dining and entertaining.
Utility Room
The adjoining utility room has a door and window to the side and a range of white high gloss base, wall and full height units for additional storage. There is space and plumbing for a washing machine and a tumble dryer.
Bedrooms and Bathrooms
There are four double bedrooms on the first floor, three with built-in storage. The master bedroom has a window overlooking the garden to the side and a vaulted ceiling with an exposed beam and two Velux windows. There is a walk-in wardrobe and an en suite shower room with a towel radiator, a washbasin, a concealed cistern WC and a shower with a rainwater and standard shower head. The second bedroom is triple aspect with a window to the front and Velux windows to either side. A range of bespoke fitted furniture includes wardrobes, shelves and a dressing table with drawers. The other two bedrooms are both dual aspect and have windows overlooking the garden and paddock to the rear. The main bathroom has a P-shaped shower bath, a WC, a washbasin and a towel radiator. There is also a fully tiled wet room on the ground floor which has a rainwater and handheld shower, a concealed cistern WC and a washbasin.
Gardens and Grounds
The formal garden has been landscaped and has extensive paved terraces surrounding the house with space for seating and a barbecue for outside entertaining. There is a water feature, and red brick retaining walls create flower beds and separate levels. There are also beds made with railway sleepers and old field troughs and sinks used as planters for vegetables and herbs. A pergola and built-in seating area was made from Douglas Fir left over from the build. Trees include a flowering cherry and a crab apple.
There is also a separate lawned area in front of the stable block which has a further seating area and an apple and a plum tree.
The garden backs onto the paddock land which is currently rented out to a local farmer but which has been used to graze horses in the past. Approximately 3.85 acres of additional land, with fishing rights on the Welford reservoir, may be available to purchase subject to separate negotiation.
Outbuildings
The stable block is a former agricultural barn with tin sides and roof and internal timber partitions which create four stables, a feed store and a tack room. An open fronted feed barn is currently used for parking and an internal ceiling has been added to shelter vehicles from birds above. Both outbuildings have power and water. The barn may qualify for permitted development rights for conversion if desired.
There is vehicle access at the side of the barn for tractors and trailers to reach the paddock and extra wide gates allow access to the garden for a ride on mower if required.
Welford
The village of Welford is approximately 16 miles north of Northampton and 7 miles south of Market Harborough. There are train services from Northampton to London Euston in 46 minutes and from Market Harborough in 58 minutes. The A14 (A1/M1 link road) is some 2 miles to the south of the village.
Local sporting activities include golf at Cold Ashby and South Kilworth, fishing at Welford, water sports and fishing at Pitsford, and gliding at Husbands Bosworth. The area has a good bridleway and footpath network including the Jurassic Way, canalside walks and marina. Welford and Sulby reservoirs are local beauty spots.
Local Schools
There are primary schools in Welford and Naseby. The property is in catchment for Guilsborough Academy for secondary schooling and the drive of the neighbouring property is registered as a stop for the school bus. Private educational establishments are available at Rugby, Uppingham, Wellingborough, Oundle, Northampton Grammar School at Pitsford and Northampton High School for Girls for which there is a bus service.
