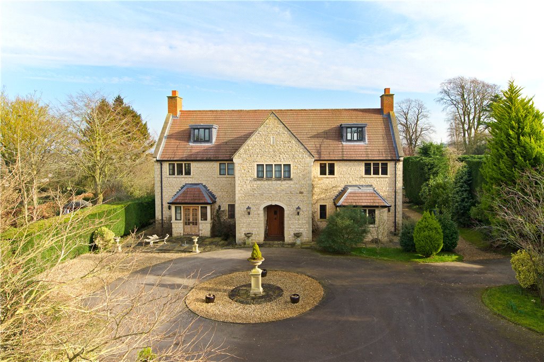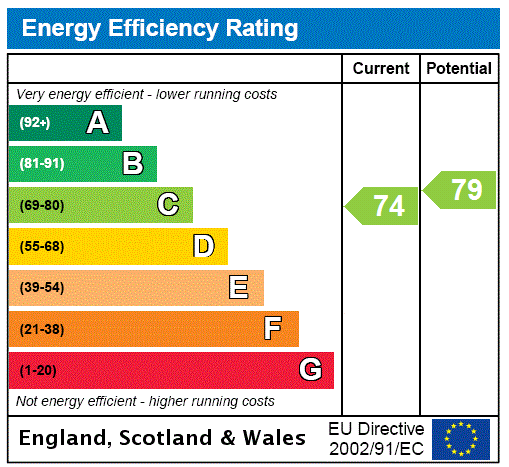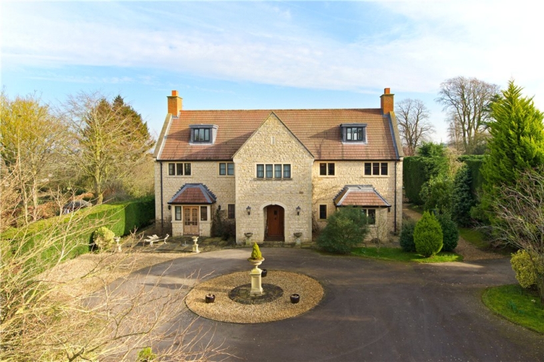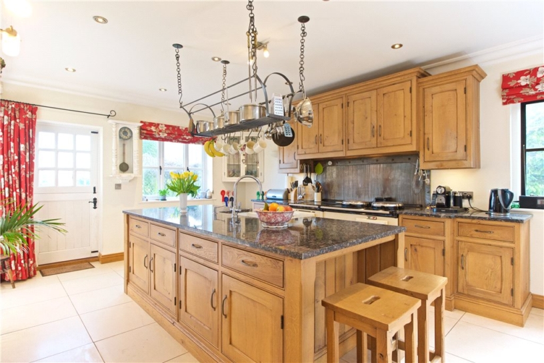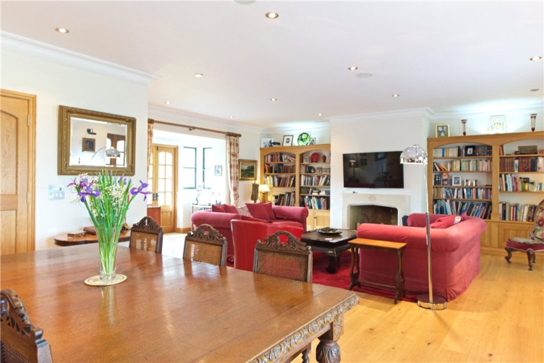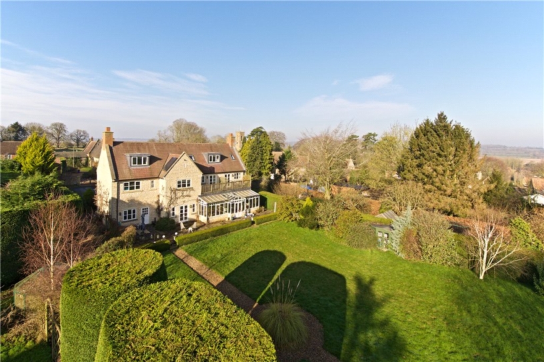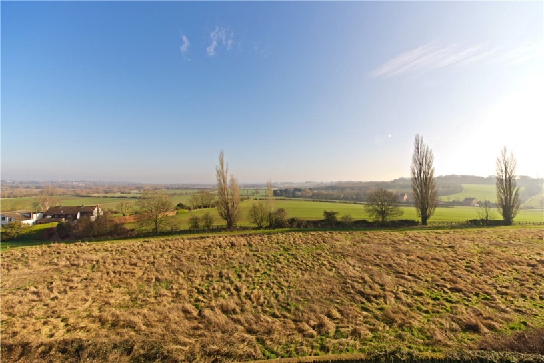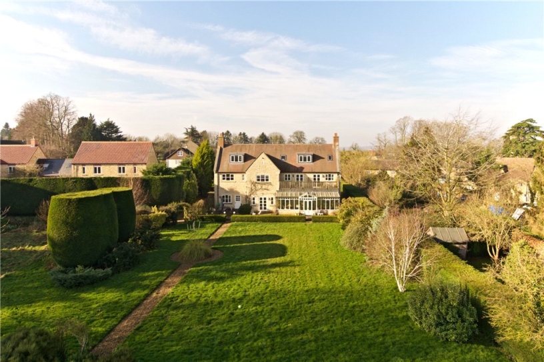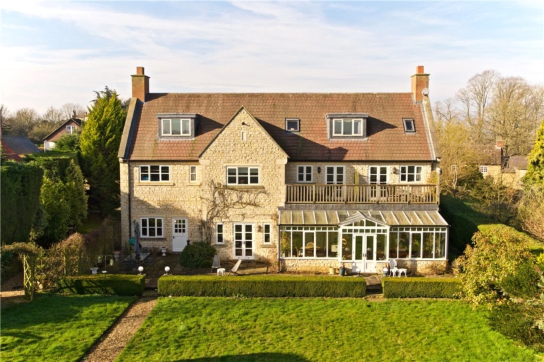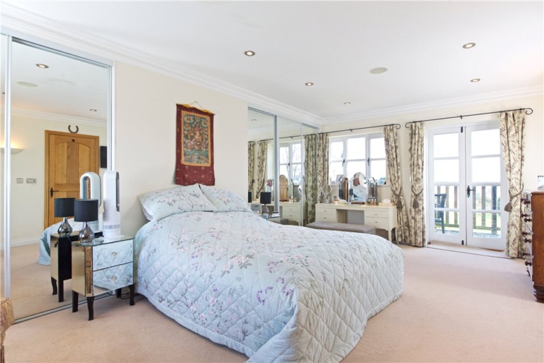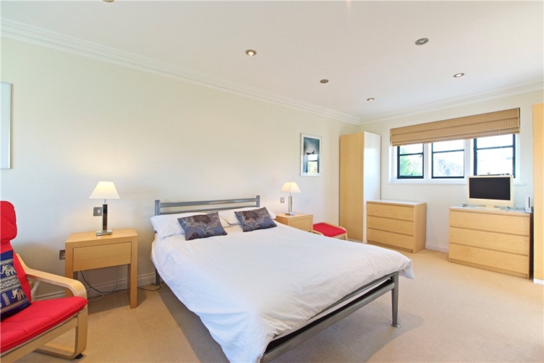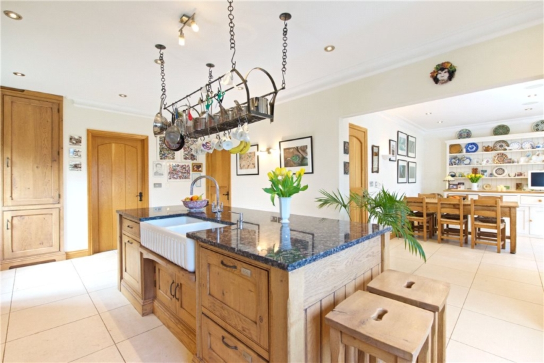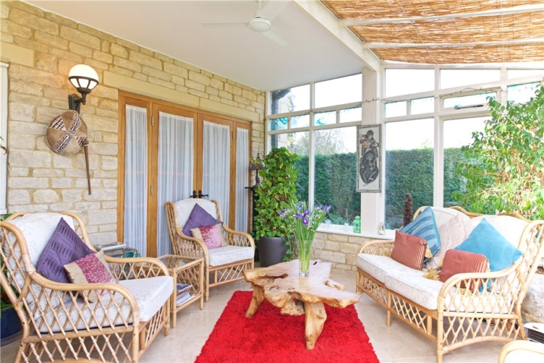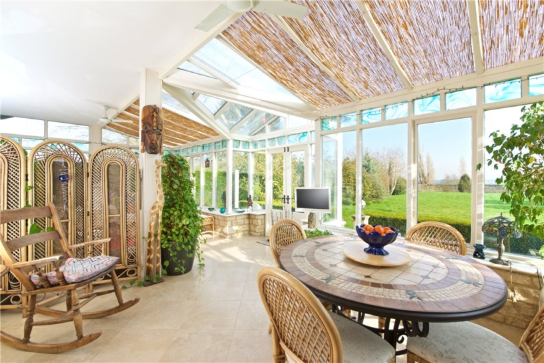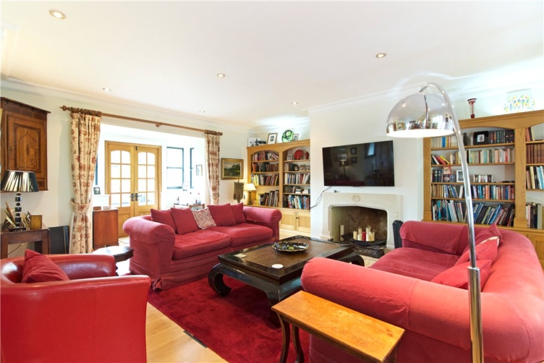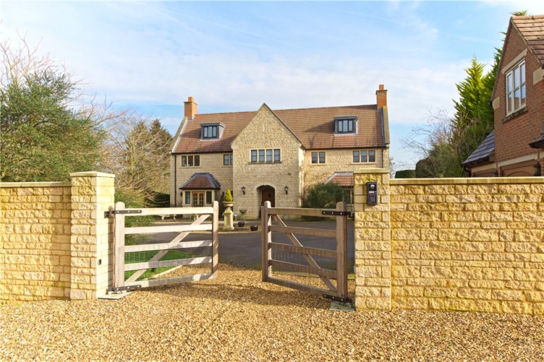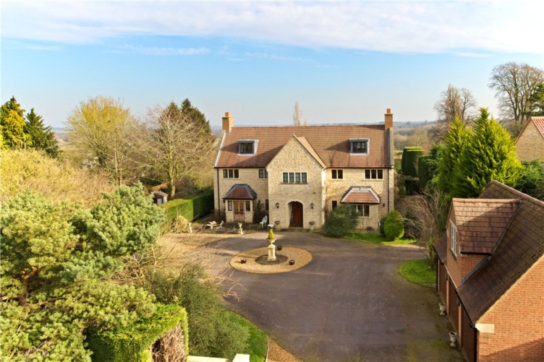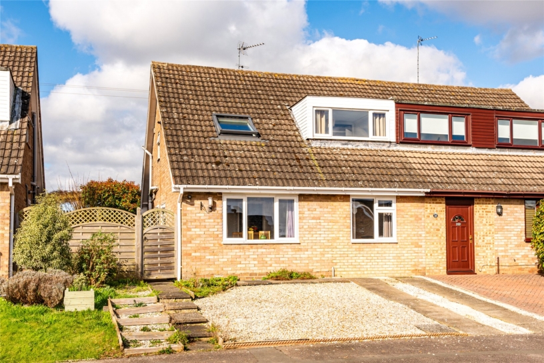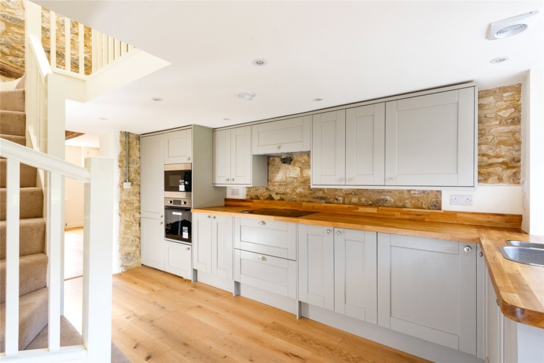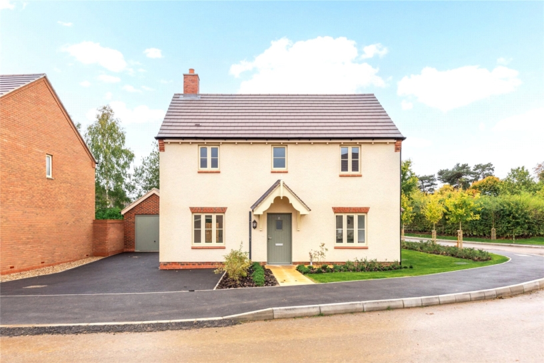Design and Specification
The house was built by the current owners in the walled gardens of the Manor House and was completed in 2007. It is built in a traditional style and has mullion windows on the ground and first floor. High specification finishes include handmade solid oak doors throughout, a bespoke oak staircase and a bespoke handmade oak kitchen. There is underfloor heating on the ground and first floors. There is a single solar panel, an alarm, water softener and sound system.
Ground Floor
The spacious reception hall has a bespoke oak staircase leading to a galleried landing. The floor is tiled with underfloor heating, and there are two built-in cupboards and a cloakroom.
Principal Reception Rooms
The sitting/dining room has a feature stone open fireplace with bespoke oak shelves with cupboards beneath fitted into the chimney recesses. There is a box bay window with double doors to the front garden. Two sets of double doors lead to the orangery which has exposed stone walls, and views to three sides over the garden and adjacent countryside.
Kitchen and Family/Breakfast Room
The bespoke fitted kitchen has handmade solid oak units, granite work surfaces and a tiled floor with underfloor heating. There is a cream two oven Aga with a matching companion electric oven incorporating a grill. The splashback was made by a well known local metal worker who also made the pot rack above the island. Integrated appliances include a double drawer dishwasher and a fridge and freezer. There is a larder cupboard and a cupboard housing the microwave. Doors and windows overlook the garden and adjacent farm land. The open plan family/breakfast room has French doors and windows to the rear terrace and formal garden. The utility room has wall and base units, work surfaces incorporating a sink and water softener, and space and plumbing for a washing machine and a tumble dryer.
Master Bedroom
The dual aspect master bedroom has mirrored wardrobes along one wall. Double doors lead to a large balcony which has far reaching countryside views to the rear. The en suite shower room has fully tiled walls, twin circular wash basins, a walk-in double shower cubicle, a low level WC and a bidet.
Other Bedrooms and Bathrooms
There are three further bedrooms on the first floor. Two of the bedrooms also have access to the balcony and two share a Jack and Jill bathroom. The family bathroom has a corner Jacuzzi style bath, a wash basin, a shower cubicle, WC and a built-in TV. The two remaining bedrooms are on the second floor. Bedroom five is currently used as a home office and has access to extensive under eaves storage. Water and waste pipes are already installed to add an en suite to this room if required. Bedroom six has built-in wardrobes and cupboards, an en suite three piece bathroom, and dual aspect windows with views of the church to the front and Nene valley to the rear.
Outside
The property is accessed via a private driveway to electric double five bar gates leading to a carriage driveway. Garden House has one further entrance through the courtyard, leading to the carriage driveway via a further pair of electric gates. The detached triple garage has an electric charging point. Above the garage is a dual aspect room measuring in excess of 27 ft. by 15 ft. It already has a cloakroom and could be adapted for use as a separate annexe. A pathway leads to the rear garden which has a terrace across the width of the house. A central pathway leads to a seating area overlooking a curved dry stone wall, with views across open countryside. The garden is mainly laid to lawn with mature tree and shrub borders.
Situation
Cogenhoe has a primary school, village hall, public house, church and village shop. Secondary schooling is available at Wollaston Secondary school with Northampton School for boys 6.6 miles away. Private schools include Spratton Hall, Wellingborough School, Quinton House and Northampton High School for Girls. Northampton is 6.8 miles away and has a wider range of amenities including a Waitrose supermarket, a library and museums, and theatres which have a varied programmed including West End shows. Trains from Northampton take approximately 46 minutes to London Euston for commuters and trains from Wellingborough take approximatley 50 minutes to London St Pancras and there is access to the motorway network within 9.2 miles.
