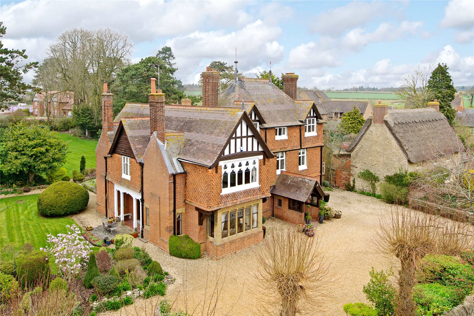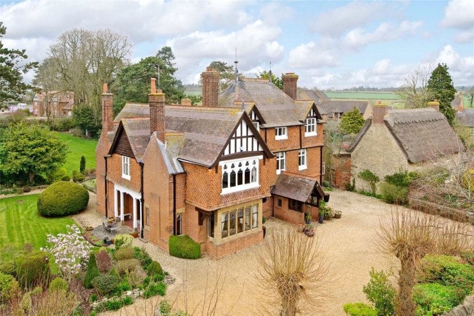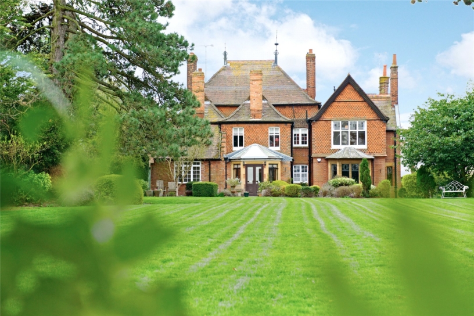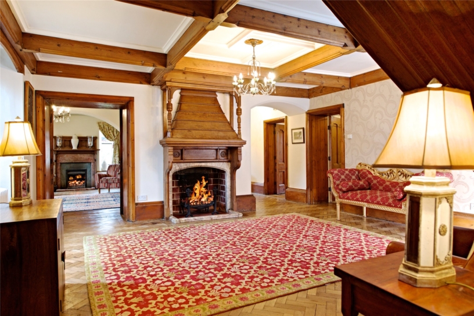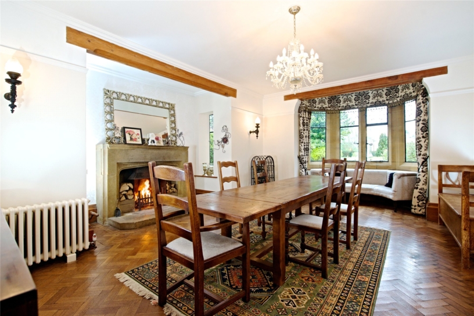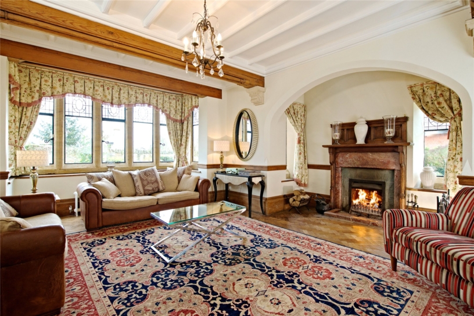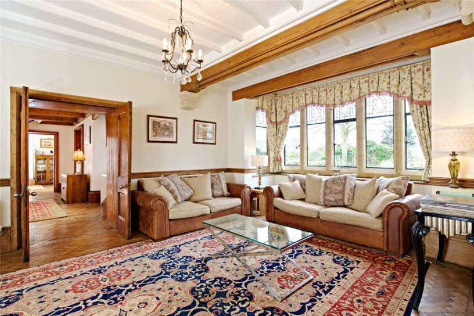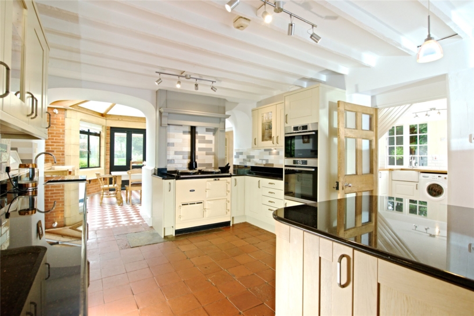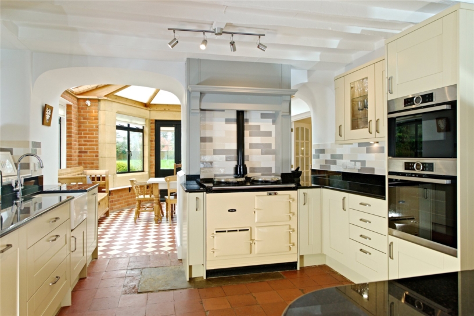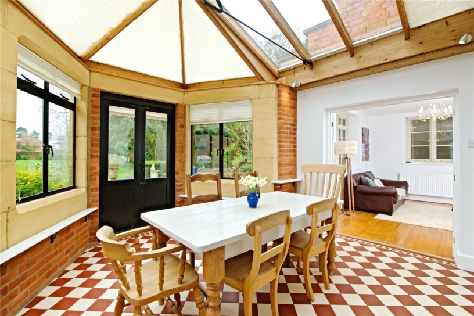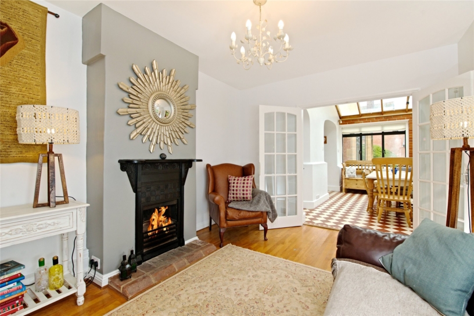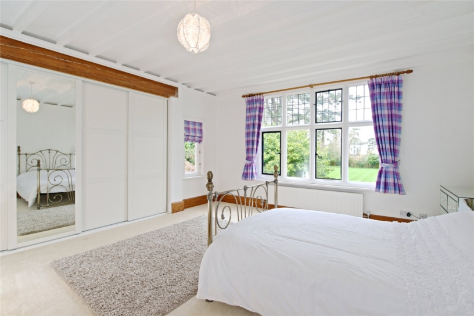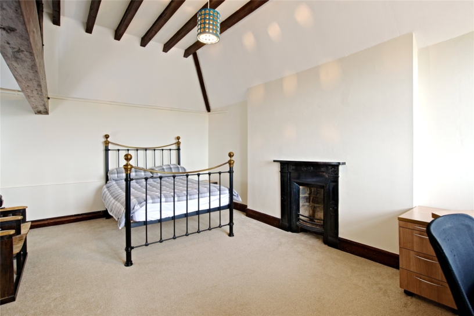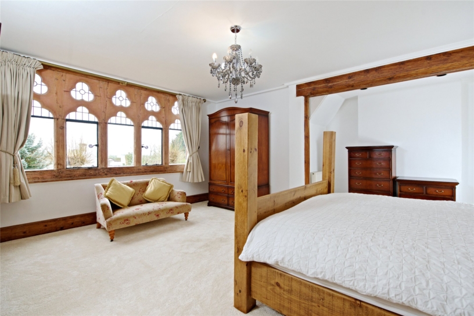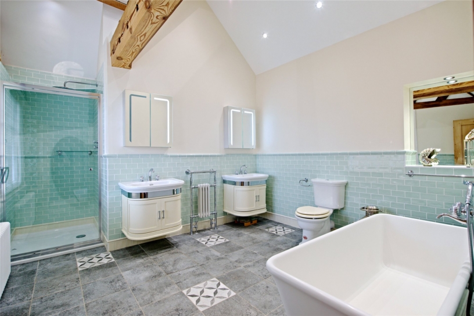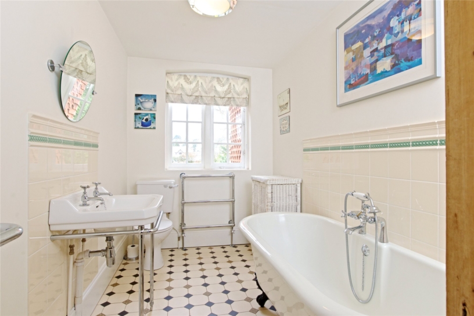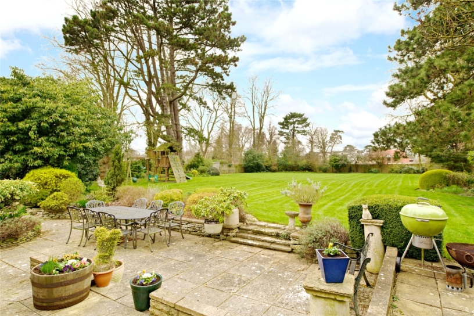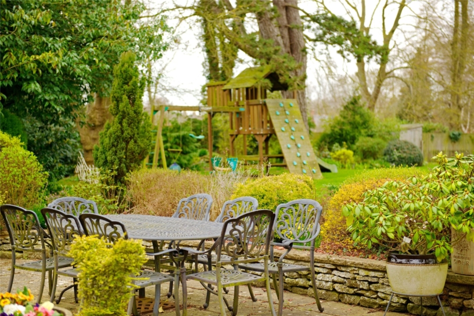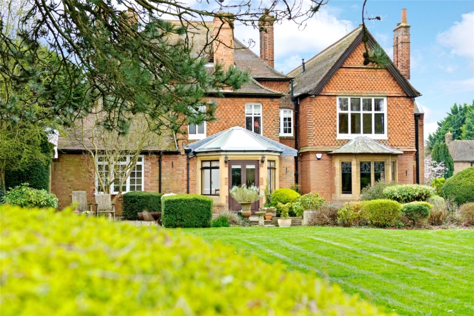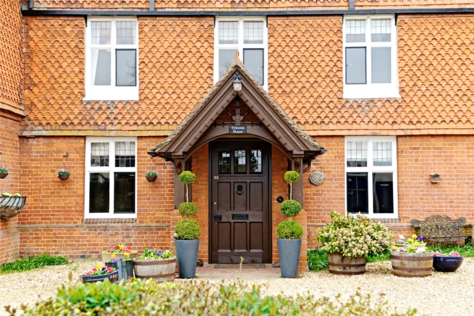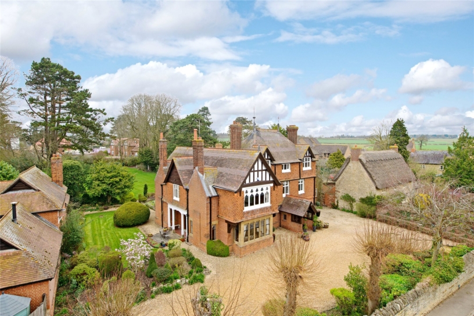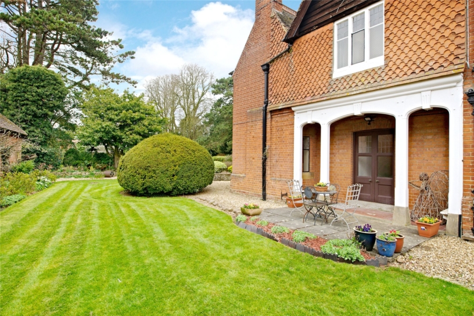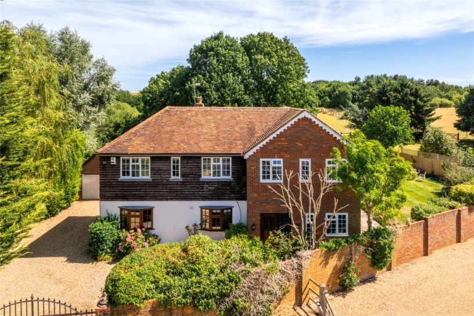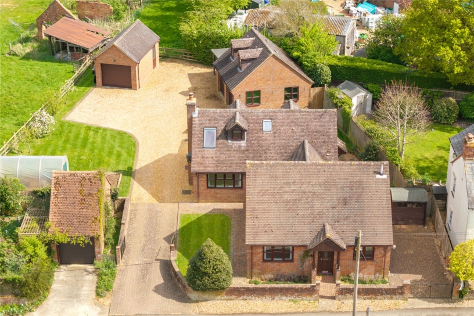History
The current house was designed in 1894 by Edward Swinfen Harris a distinguished architect with a national reputation once described by Nicholas Pevsner as “the only outstanding local architect working in the north of the county”. He trained and worked in London for a time but after marriage in 1870 he settled in his birthplace of Stony Stratford. In the course of his career he designed many fine houses as well as local schools and restoration work on local churches. Tylecote House was built for the local GP, Dr O’Ryan, who used the outbuilding to the east of the main house as his surgery.
Ground Floor
The front door opens into a vaulted porch. An internal double door leads to the reception hall which has parquet flooring to match the three reception rooms which lead off. There is an open fireplace with tiled hearth and ornate wood surround and canopy. An oak staircase leads to the first floor landing, and there is a built-in cupboard. Partially glazed double doors lead to the side. There are exposed ceiling beams and three Victorian style radiators. The tiled inner hallway has access to the cloakroom.
Principal Reception Rooms
The drawing room is dual aspect with a wide bay window to the front with mullioned window (the leaded windows to the front of the property have all been refurbished). There is a further bay to the side with an arched opening to the room. There is an open fireplace with wood surround and mantelpiece, and a combination of tile and marble surround. There is a built-in cupboard, three Victorian style radiators, and exposed ceiling beams. The dual aspect dining room is to the rear of the property with a bay to the rear with mullioned window. There is a further bay to the side where there is an open fireplace with stone surround and hearth.
Other Reception Rooms
The dual aspect study is to the front of the property and has an open fireplace with wood surround and grate. There is a built-in recessed shelved cupboard and exposed ceiling beams. The family room is accessed via glazed double doors from the breakfast room. Dual aspect windows overlook the garden, and there is exposed oak flooring and an open fireplace with brick hearth and metal surround.
Kitchen/Breakfast Room
The kitchen/breakfast room has a range of base and wall units with granite work surfaces and upstands over, and an inset Belfast sink. There is a matching island unit which has a granite work surface and breakfast bar and incorporates a drinks fridge. The perimeter units incorporate an integrated dishwasher, recycling bins and a built-in double oven. There is also a gas fired Aga with mantelpiece over and tiled splashbacks. An archway leads to the breakfast area which overlooks the garden and has double doors leading out. There is a glazed vaulted roof and exposed brick and stonework.
Utility Room and Pantry
The walk-in pantry has further fitted cupboards and space for two full height fridge freezers. The utility room has a range of base and wall units with oak work surfaces and a Belfast sink. There is space and plumbing for a washing machine and a tumble dryer. There is tiled flooring, a wall mounted gas fired boiler, and a door to the concealed back staircase as well as a door to the side,
First Floor Principal Bedrooms
The first floor landing has a range of built-in cupboards, one of which houses the hot water cylinder and a second gas fired boiler. The master bedroom has an ornate window to the front with leaded lights. The refitted en suite has underfloor heating and a five piece suite comprising a WC, twin wash basin with cabinets beneath, a freestanding bath and a separate double shower cubicle with built-in shower. There is wall and floor tiling and a Victorian style heated towel rail. The room has a vaulted ceiling with exposed ceiling beams and gable studwork. Bedroom two has built-in wardrobes and dual aspect windows overlooking the rear garden. The en suite has been refitted and comprises a three piece suite with a concealed cistern WC, a wash basin with cabinet beneath and a shower cubicle with built-in shower. There is full wall and floor tiling and a heated towel rail.
Other Bedrooms and Bathrooms
Bedrooms three and four are both to the front of the property overlooking the driveway and bedroom three has built-in wardrobes. Bedroom five is a vaulted room to the rear of the property overlooking the garden and has exposed purlins and rafters. This room is currently used as a first floor sitting room. The main bathroom has a three piece suite comprising a WC, wall mounted wash basin and a freestanding bath with shower attachment. There is tiled flooring and splashbacks and two heated towel rails. The second family bathroom is located off the back stairs landing and has a three piece suite with pedestal wash basin, cast iron roll top bath and walk-in double shower cubicle. There is a Victorian style heated towel rail, tiled flooring and an airing cupboard housing the hot water cylinder. The cloakroom is accessed separately from the landing and has a high level WC and pedestal wash basin. There is a further built-in cupboard on the landing.
Second Floor
There are two further vaulted bedrooms leading off the second floor landing. Both have open fireplaces with metal surrounds and bedroom six has a walk-in cupboard.
Outside
To the front of the property the in and out gated gravelled driveway provides off street parking for up to twelve cars. There is access on either side of the property leading to the rear garden where there are paved seating areas and borders with steps to the extensive lawned gardens which have borders to all sides and mature trees. There is a garden store and separate garden shed. The side garden to the west has a further area of lawned garden and a paved seating area and loggia by the side doors. On the east side of the property is an aluminium framed greenhouse and a detached brick under slate outbuilding which was formerly a doctor’s surgery but now provides storage.
Roade
Roade has primary and secondary schools, a doctors surgery, library, grocery shops, a public house, and a garage with mini-market. There is a football club, a community centre with sports fields and tennis courts and a separate recreation ground with a play area.
