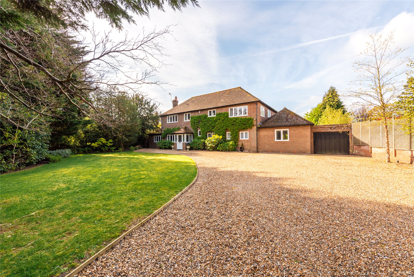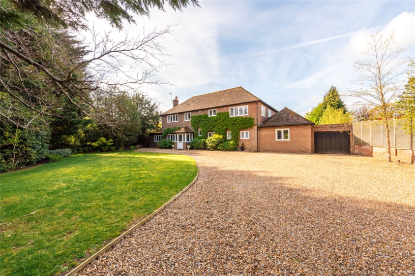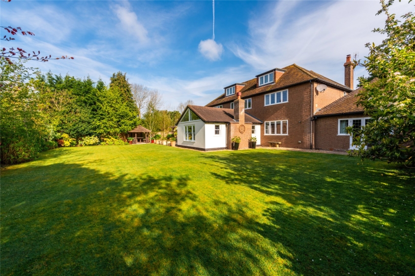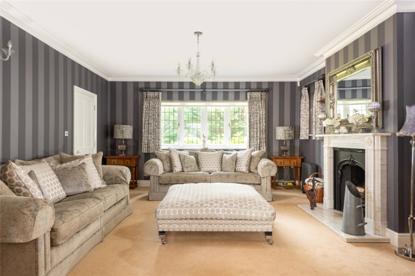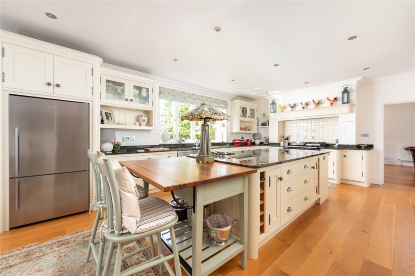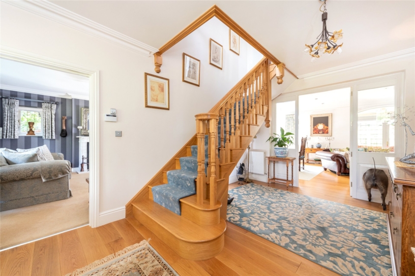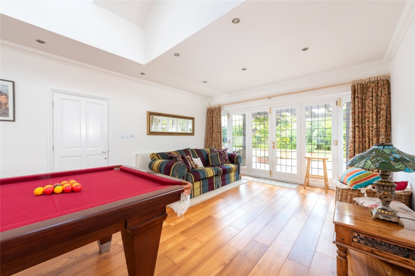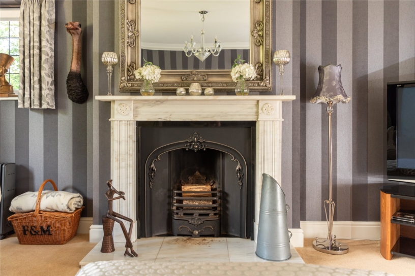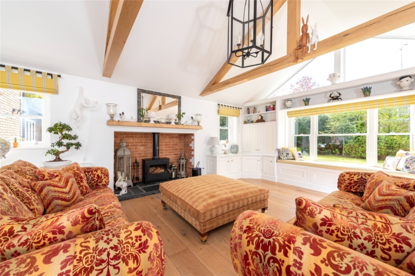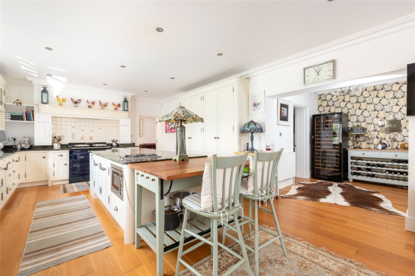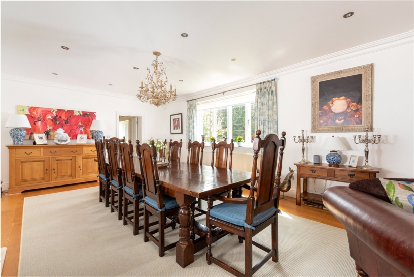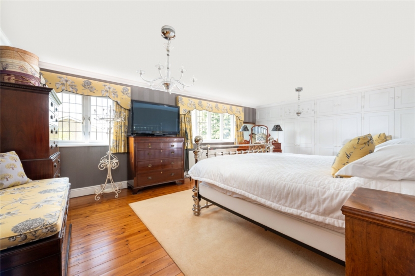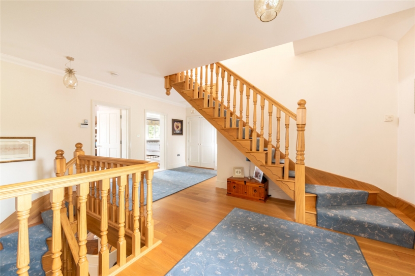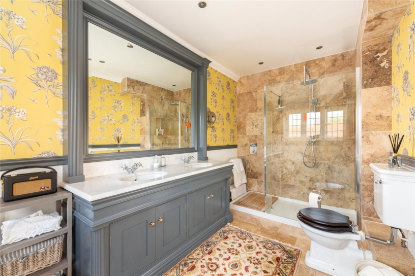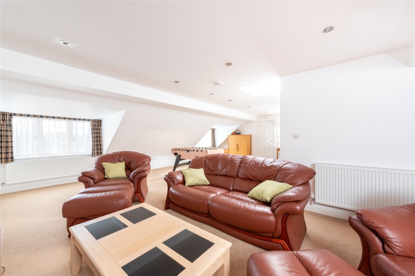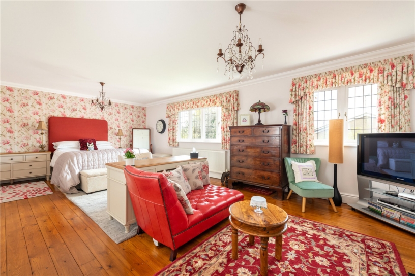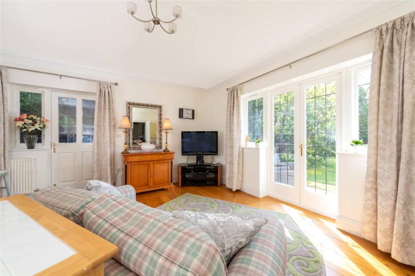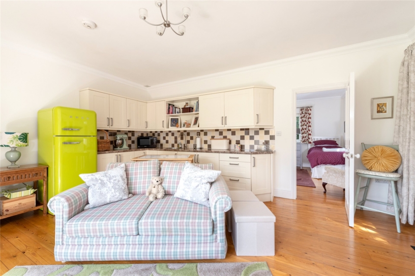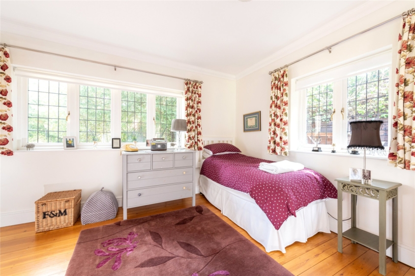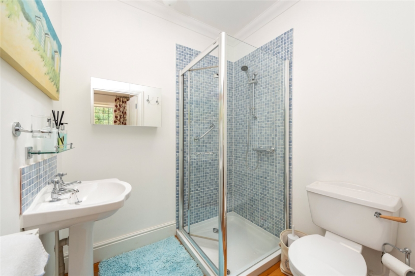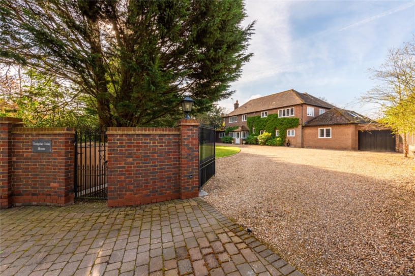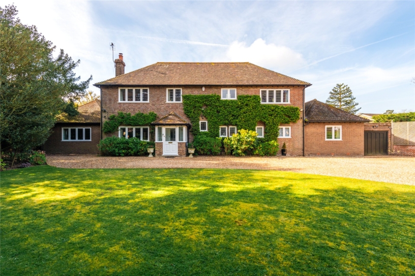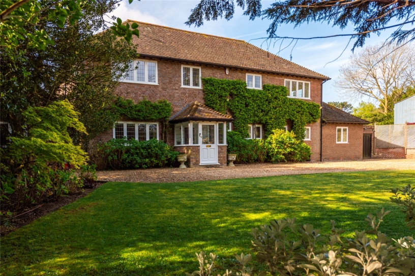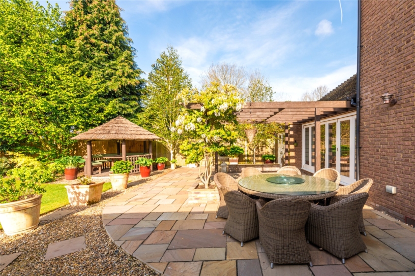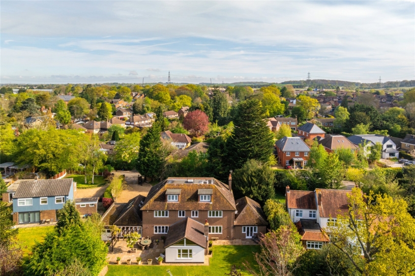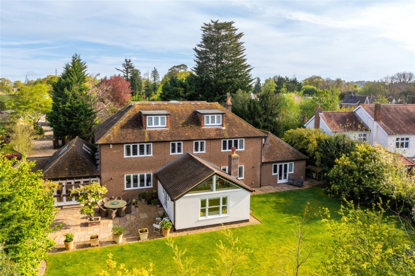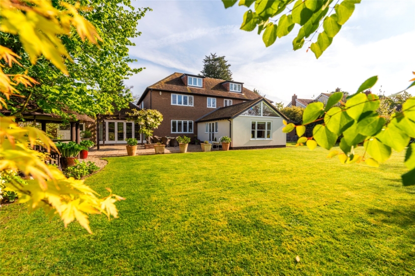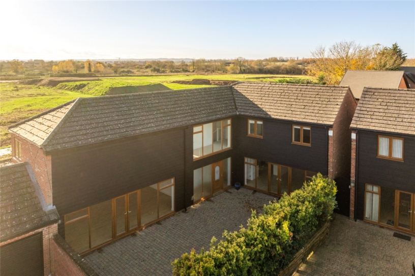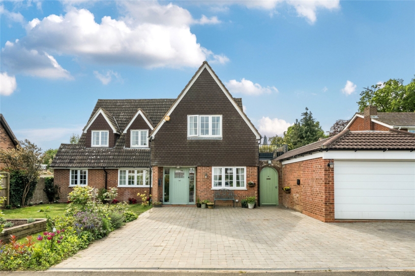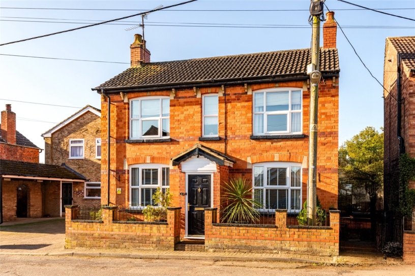About the House cont'd
The property has a plot of 0.42 acres of landscaped gardens with gated driveway parking and a tandem garage. It is in a conservation area within walking distance of local amenities in Stevenage Old Town and is only 5 minutes’ drive from Stevenage station for commuting.
History and Specification
The oldest part of the property dates back to the 1930s and was originally a small cottage. The vendors purchased this in January 2007 and embarked on a comprehensive rebuilding and extension programme which took 18 months to complete including planning, and modernised and re defined the flow of the property. The works included complete rewiring, re plumbing, re plastering, bespoke replacement solid wood double glazed windows, doors, and staircases, and a full roof replacement.
A porch was added at the front but otherwise the central front façade is still that of the original cottage. The depth of the property was doubled with the addition of an open plan kitchen/dining room on the ground floor and two bedrooms on the first floor. In addition, a games room was added on one side connecting the house to the garage, and on the other side a self-contained annexe was built with loft storage above. The increased footprint also allowed the creation of a further bedroom on the second floor.
Specification cont'd
A further extension in 2017 added the triple aspect garden room.
The property has been completed to a high specification including two bespoke oak staircases, a bespoke Planet kitchen, Matki showers, 22mm solid oak flooring, solid wood internal fire doors, and bespoke built-in storage throughout. The property has 2 phase electrics with two consumer units and Cat 5 wiring. There is also a 7kw EV charger. The property has an uprated gas supply and two regularly serviced boilers, one from 2008 and one from 2021. Two pressurised megaflo tanks in the second floor boiler room ensure a good water pressure throughout the house.
Ground Floor
The front door opens into a porch with a door to the entrance hall which has a bespoke oak staircase to the first floor, and a range of built-in cupboards, one of which houses the electrical fuse boards. There is a cloakroom with a high cistern WC and a vanity washbasin.
Reception Rooms
The drawing room is part of the original cottage. It has a window to the front, a feature open fireplace, a door to the hall and glazed double doors to the kitchen/dining room. The games room is accessed from the kitchen and has a part vaulted ceiling with Velux skylights, a window to the front and bi-fold doors to a terrace in the garden.
The garden room is also accessed via the kitchen/dining room and is triple aspect including French doors to the terrace and a glazed gable end providing plenty of natural light. It has a vaulted ceiling with exposed feature beams, underfloor heating, and a brick fireplace housing a Portway multi fuel stove. A comprehensive range of bespoke built-in furniture includes cupboards, display shelving, and a window seat with storage under.
There is also a study for working from home. It has two windows to the front and a comms cupboard.
Kitchen/Dining Room
The open plan kitchen/dining room is a particular feature of the property. It measures 50 ft. by just under 15 ft. and has two windows overlooking the rear garden, solid oak flooring throughout and space for a dining table to seat ten as well as a seating area. The kitchen has a comprehensive range of bespoke full height, wall and base units by Planet Kitchen, including larder cupboards, pan drawers, glazed display cabinets and display shelves. Granite work surfaces incorporate a one and a half bowl inset sink with mixer tap and spray hose. The central island has additional storage, a two ring gas hob and an integrated microwave. A three oven gas Aga is fitted in a tiled recess with a mantel over, and there is a Miele dishwasher. There is also a Fisher and Paykel fridge/freezer which is available subject to separate negotiation.
Utility Room and Pantry
The original cottage kitchen has been converted into a utility room and an anteroom which is currently used for wine storage and has a wide opening to the kitchen. The utility room has a range of wall and base units, a Kohler ceramic sink, an extra cooker, a fridge, a freezer, a washing machine, and a dishwasher. A door leads to a walk-in shelved pantry.
First Floor
The first floor landing has oak flooring, a bespoke oak staircase to the second floor, a built-in shelved storage cupboard and access to a family shower room, and four bedrooms which all have exposed pine flooring.
Principal Bedroom Suite
The principal bedroom was part of the extension programme and has two windows overlooking the rear garden, and a range of bespoke built-in wardrobes and cupboards spanning one wall. The en suite has a claw footed bath with a shower attachment, twin vanity washbasins, a WC and a walk-in shower with a rainwater and standard shower.
Other Bedrooms and Bathrooms
The second bedroom is also part of the rear extension and also has windows overlooking the garden and a range of built-in wardrobes and cupboards. There is space for a seating area by a feature fireplace with electric fire. The en suite has panelling to dado height, a free standing slipper bath with a shower attachment, a WC, a washbasin and vanity storage. Built-in cupboards spanning one wall in this bathroom house the two boilers for the property.
There are two further bedrooms on the first floor, both with dual aspect windows to the front and side, and one with a built-in wardrobe. These bedrooms share a three piece family shower room.
Second Floor
The fifth bedroom occupies the whole of the second floor and comprises one main space measuring 27 ft. 7 by 26 ft. 10 with four rooms leading off, two on each side. On one side there is a walk-in wardrobe and a boiler room which provides storage and houses the two megaflo tanks. On the other side there is a cloakroom with a WC and washbasin, and a bathroom with a corner bath and a washbasin. There is natural light from two dormer windows to the rear and a skylight window at the top of the stairs. The position of the stairs divides the main room creating separate sections for seating and sleeping. There is potential to add a kitchen area to create a self-contained apartment if desired.
Self Contained Annexe
The annexe has its own private entrance at the side of the property and can also be accessed from the dining area in the main house. It has an open plan kitchen/sitting room which has a range of base and wall units, with a sink and connections to install an electric oven if desired. There is space for a fridge/freezer and for a seating area. French doors open to a secluded patio in the rear garden, and there is a loft hatch with a pull down ladder to access the loft storage area which is boarded and has light. Exposed pine flooring continues from the kitchen/sitting room into the bedroom which has a window to the front and built-in wardrobes spanning one wall. The en suite has a WC, a washbasin and a shower cubicle.
Gardens and Grounds
The property is set well back from the road and has electric gates with an entry phone system which open to a gravel driveway which leads to the house and provides ample parking in addition to the tandem length garage which has light and power and doors to the rear garden. The front garden is lawned with mature trees and shrubs providing screening.
Gated side access leads to the south facing rear garden which has been landscaped with a focus on entertaining. Outside the doors from the garden and games rooms there is an extensive York stone and gravel terrace for al fresco dining and entertaining. The terrace is partially shaded by a pergola which supports two wisteria, one blue and one white. There is also a timber and thatched dining gazebo with a fitted table and seating and roll down canvas sides for shelter. The rest of the garden is laid to lawn with established borders and mature trees and shrubs including Acers, a Maple, Himalayan Birch trees, a Beech tree, and hydrangeas.
Gardens cont'd
The front and rear gardens both have an automatic irrigation system which is serviced twice a year, and there are sensor controlled security lights.
Location
The property is within walking distance of amenities in the historic old town of Stevenage which has a selection of shops, cafes, restaurants, and public houses. There is also a network of cycle routes accessed at the bottom of Rectory Lane which lead to the local schools and the railway station.
The new town has a large pedestrianized shopping centre and retails parks, with many high street brands including Marks and Spencer, and Asda, Tesco, Aldi and Sainsbury supermarkets. By the train station, there is the Gordon Craig Theatre, and a Leisure Park which has a David Lloyd Health Club, restaurants, bars, a bowling alley and 16 screen Cineworld complex. For the commuter, Stevenage railway station has services to Kings Cross in just 23 minutes.
