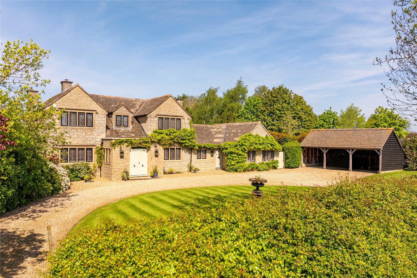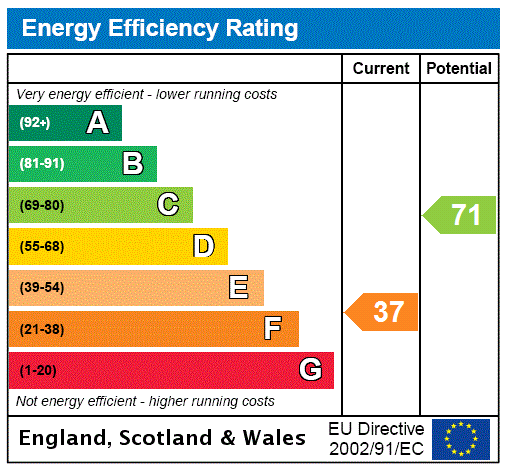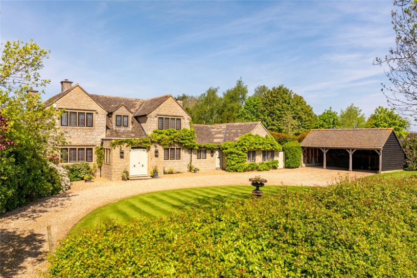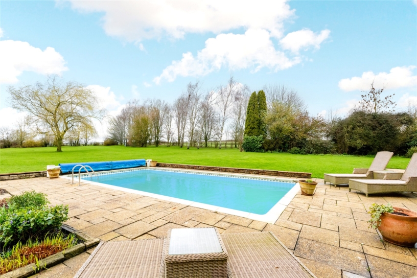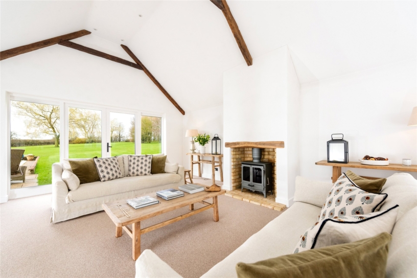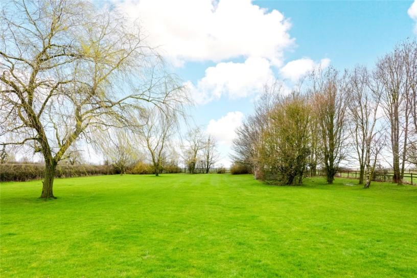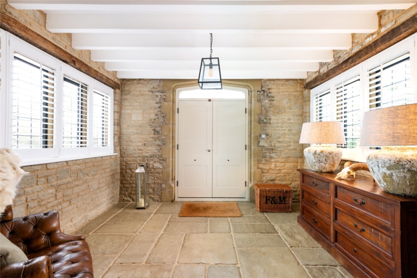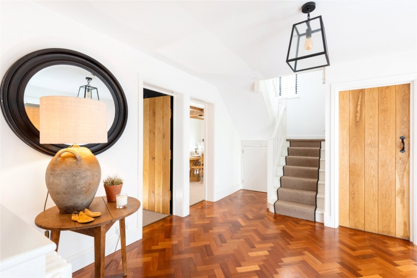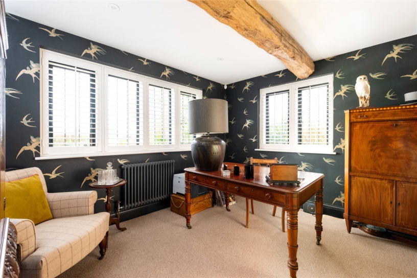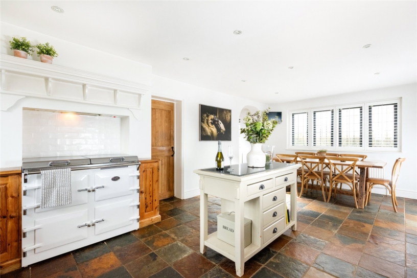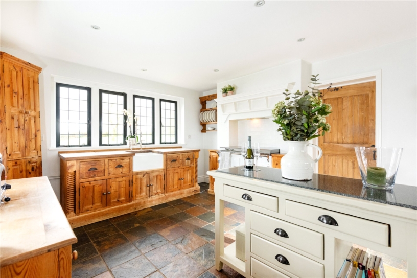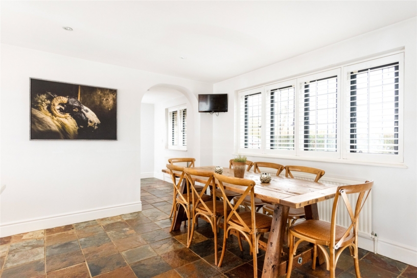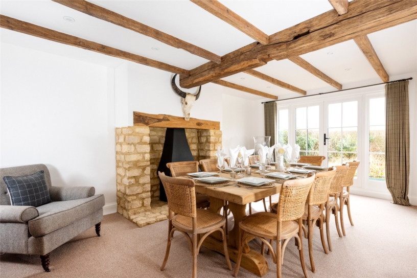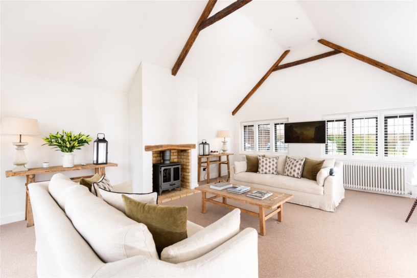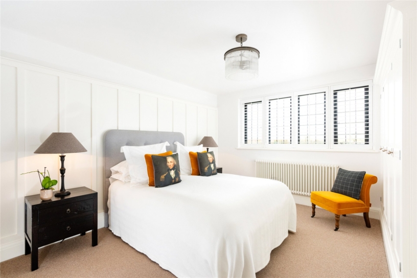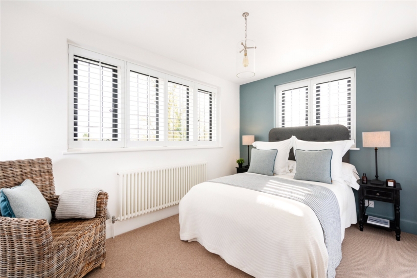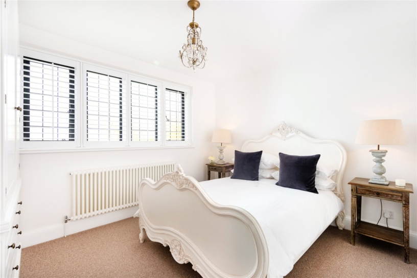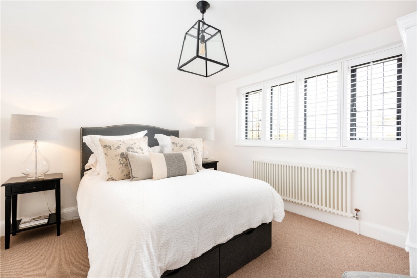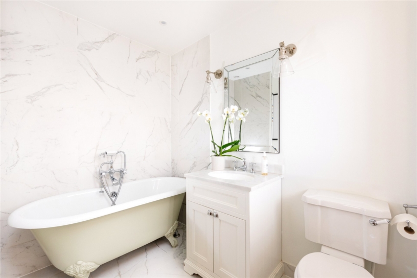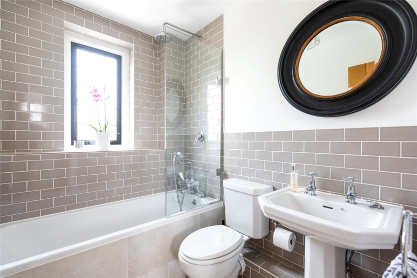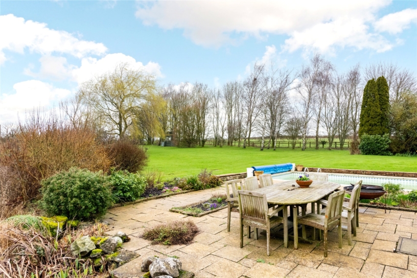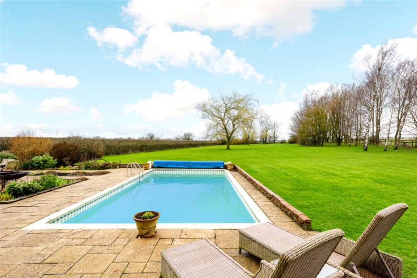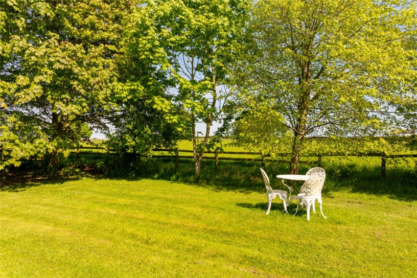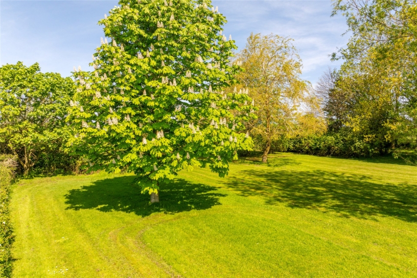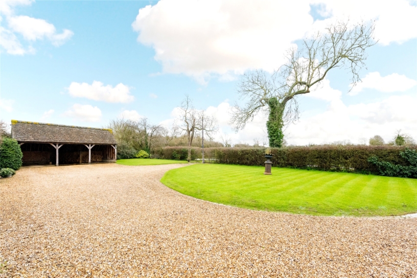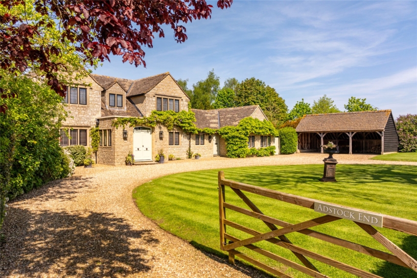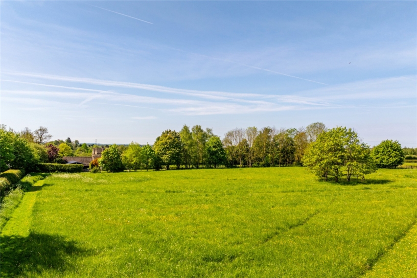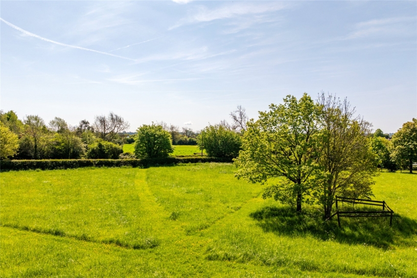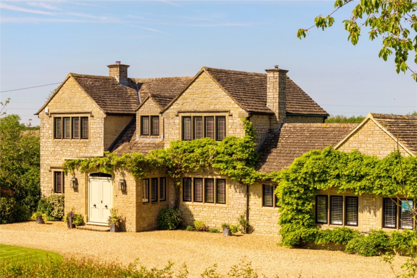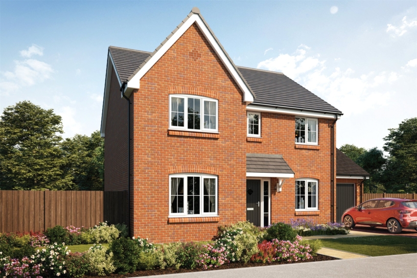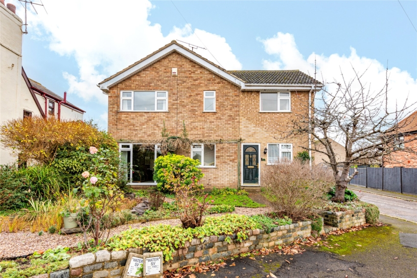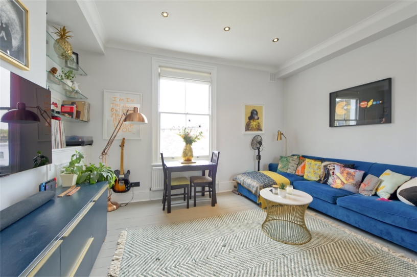Adstock End , Buckinghamshire
A detached house with wrap around gardens, a separate triple garage with stables and paddocks on the edge of a village surrounded by open countryside.
A four bedroom family home with equestrian facilities set on the outskirts of the rarely available village of Adstock. Enclosed by 3.5 acres of it’s own gardens and paddocks and surrounded by open countryside.
The current owners have extensively refurbished the house using reclaimed materials to create an authentic, country house feel, with exposed reclaimed timber beams, stone fireplaces and hand-made oak brace and latch doors throughout.
The detached, new timber framed triple garage resembles an open sided barn. Within easy reach of the house, the stable block overlooks the two large paddocks to the side.
About the house
The house has approx. 3,435 sq. ft. of accommodation arranged over two floors. The ground floor has an entrance porch which leads into an entrance hall with doors leading off to the kitchen/breakfast room which accesses both the utility room (with a door to the rear garden), and a small hallway leading to the sitting room. There are also doors to a cloakroom, the study, and the dining room, which also accesses the conservatory which overlooks the rear terrace. From the entrance hall stairs lead to the first floor landing from which lead four double bedrooms and the family bathroom. The principal bedroom has an en suite bathroom.
Ground Floor
There is a York stone step up to the entrance porch. In the centre of the symmetrical main block of the house, the porch has double wooden doors in a stone Tudor arch with a prominent keystone and a glazed fanlight. There are windows in the side walls of the porch (with internal wooden lintels), and exposed but painted wooden joists. The porch leads through the original front door to the entrance hall which has a parquet floor and a low storage cupboard. The study, the dining room, the kitchen/breakfast room and the cloakroom lead off this hall. The kitchen area leads to the utility room as well as through a walkway to a small hallway which passes a second, lesser front door (on the right of the main house) and into the sitting room.
Study
Off the entrance hall, the study has mullioned windows overlooking the front and a window in the side wall. The stone fireplace has a wooden lintel above and a stone grate, it is currently unused but is viable. The ceiling is spanned by a reclaimed beam.
Kitchen/Breakfast Room
The dual aspect kitchen/breakfast room has windows overlooking the rear garden and the drive and has multicoloured natural slate tiled flooring through to the utility room and the hall to the sitting room. Beneath a moulded wooden mantel, an Everhot electric range (two years old), is set into the tiled chimney breast and has a hidden extractor fan above and low cupboards to the side. There are bespoke wooden floor units, with barley twist columns on each end and a solid wooden worksurface into which is set a butler’s sink with mixer taps and an integrated Bosche dishwasher beneath. There is ample room for a breakfast table under the front aspect window. There are recessed ceiling spotlights throughout this area.
An archway leads to a walkway with a kitchen dresser (to stay). A door accesses another hallway, which has painted stone walls, a stone floor and access in the ceiling to a side loft storage area. There is a secondary door to the front and a further door accessing the sitting room.
Utility Room
On the right of the range, a door leads to the utility room which overlooks the rear garden and the swimming pool and has a glazed door to the paved terrace. It has wall and base units, including floor to ceiling shelved cupboards, a Haier double fridge/freezer (to stay), a butler’s sink set in a wooden worksurface and space and plumbing for a washing machine and a tumble dryer.
Sitting Room
Accessed through the kitchen area or through the secondary front door, the sitting room, measuring over 21 ft. by 16 ft., has a vaulted ceiling with exposed reclaimed beams and a brick fireplace made from reclaimed bricks with a timber lintel above and a Charnwood wood burner set on a brick hearth. The room is also heated by traditional style radiators, which are in most of the rooms in the house. There are two sets of triple mullion windows overlooking the drive and French doors with flanking windows open to the rear terrace, with views down the lawned garden.
Cloakroom
The main hall also accesses the cloakroom which has tongue-and-groove panelling to dado height, checker board tiled flooring, a wash basin and a WC with a traditional high cistern. There is also an obscured window into the conservatory which in turn is accessed from the dining room.
Dining Room and Conservatory
The dining room was once the sitting room. It has French doors with flanking windows leading directly onto the terrace overlooking the rear garden. Another set of French windows to the side open to the conservatory. The ceiling has reclaimed beams and there is a timber lintel over the stone fireplace which houses a wood burner with a black metal hood. There is space in the room for a dining table seating at least a dozen people.
The conservatory, with a pitched roof and double gabled layout, is constructed on a stone base with stone flooring. Accessed from French doors in the side of the dining room, double conservatory doors open onto the terrace seating area, overlooking the rear garden.
First Floor
The staircase with a white painted wooden handrail with plain balusters rises to the first floor landing with one turn and a window above the conservatory. On the first floor landing there is a dormer window above the front porch overlooking the drive, on each side of which are two cupboards, the one on the right is an airing cupboard with the hot water tank and shelves, and the left is for storage. There is a loft hatch. The four double bedrooms and family bathroom lead off this landing. All the bedrooms overlook either the garden or the drive and have further views across open countryside. All the upstairs rooms have shuttered windows, moulded skirting boards and moulded door frames.
Principal Bedroom, En Suite Bath Room
On the right at the top of the stairs is a small walk into the principal bedroom suite. The bedroom has windows overlooking the rear garden. There is wooden panelling along one wall and built-in full length painted wardrobes with two pairs of panelled doors.
The en suite bathroom has underfloor heating. There are marble effect ceramic tiles on the floor and behind the freestanding Fired Earth roll top bath with claw feet. The bath has central taps and a shower fitting. The oval basin is in set in a marble topped unit with a drawer and a double doored cupboard, there is a matching WC and a heated towel rail.
Bedrooms Two, Three and Four and Family Bathroom
Opposite the principal bedroom is dual aspect bedroom two with windows overlooking the side and the front. It has a double doored, built-in wardrobe and, like bedrooms three and four, uses the family bathroom.
Immediately off the landing to the left at the top of the stairs are two double bedrooms. Bedroom four overlooks the rear garden, bedroom three overlooks the drive.
The family bathroom has a ceramic tiled floor, with matching tiles on the side of the panelled bath, and walls around the bath and basin are also tiled. The bath has taps with a shower fitting included and an overhead shower. There is a pedestal basin, a matching WC and a heated towel rail. There is an obscured window above the bath over the rear.
Outside
Front Garden
The house is reached via a minor road to the village and is surrounded by its own land. A timber farm gate opens onto the gravel drive which passes the front of the house and the garage. There is off road parking on the drive for numerous cars. Looking from the front, a timber gate on the right of the house gives pedestrian access to the rear gardens, the stables and the paddocks. In front of house is a semi-circular lawn, defined by the curved drive, and an established shrub border on the left. The front boundaries are enclosed by indigenous hedging and to the right of the property is a gate in the hedge accessing the larger paddock.
Rear Garden
Adjacent to the rear of the house is a paved terrace which provides a seating area at the back of the house accessed via the conservatory, the sitting room, and the utility room. Integral to the terrace are various borders with perennial planting and there is a heated swimming pool. The terrace leads to the rear garden which is laid to lawn and has mature willows and an area of birch trees to the right. The garden is enclosed by post and rail fencing and indigenous mixed hedging. The garden is not overlooked and has views over the surrounding countryside.
Stable Block and Paddocks
A low timber gate and a path accesses the stable from the garden. The timber stable block was given a new corrugated roof three years ago; it has a concrete base which extends beyond the front. Two stable doors lead to single bay stables, both of which have windows, and a full door opens to a tack room on the end nearest the house. There is electricity connected.
In front of the stable is what is known as the ‘small paddock’ by the current owners. It is enclosed by post and rail fencing and hedging on one side, close to which is the oil tank for the house. To the left of the stable is the larger paddock accessed from the ‘small paddock’ and from the road by a metal farm gate. This paddock is enclosed by hedging and post and rail fencing.
Garage
The triple timber framed open-sided garage is at right angles to the house, accessed by the drive. Built by English Heritage Buildings, it resembles a wooden-clad, agricultural barn with a pitched roof and stone effect roof tiles matching those of the house. The three open bays have the vertical support beams on stone bases and with arched braces at the top; there is a concrete floor. The lighting for the garage and the light fittings around the exterior of the house are from A Place in the Garden.
Locality
Located in the fertile rolling countryside of Aylesbury Vale, Adstock is an historic village southeast of Buckingham and northeast of Winslow with a network of country walks. It has largely 19th-century brick buildings, partly colour-washed, with some older timber and thatch cottages as well as modern buildings. It now has a thriving community with a village hall and an originally 12th-century parish church. It was mentioned in the Domesday Book in 1086 and the manor house was given by William the Conqueror to one of his illegitimate sons. In the 17th century, Adstock expanded and was briefly awarded a town charter due to an outbreak of plague in the nearby two market towns (Buckingham and Winslow); it regained its village status in 1683.
