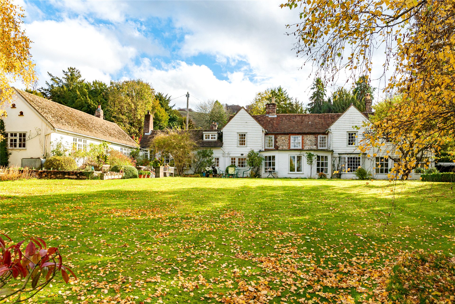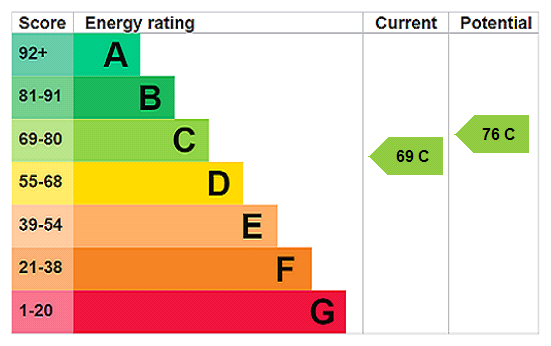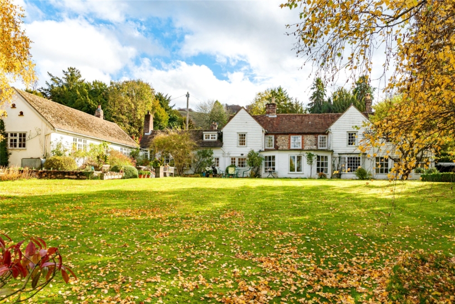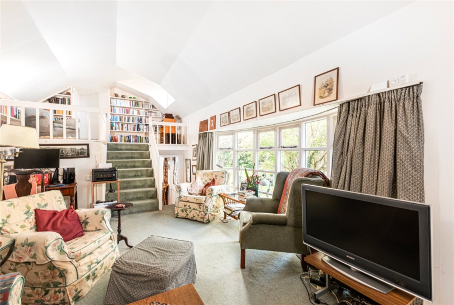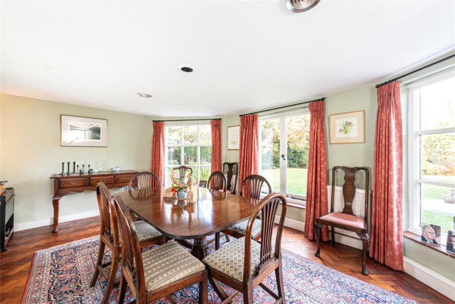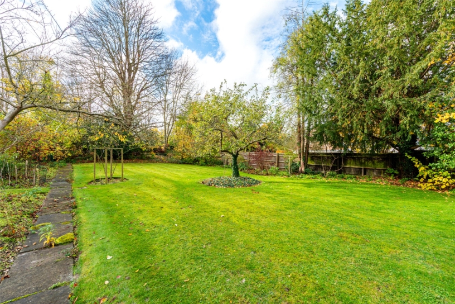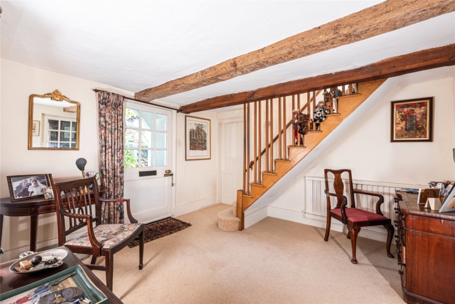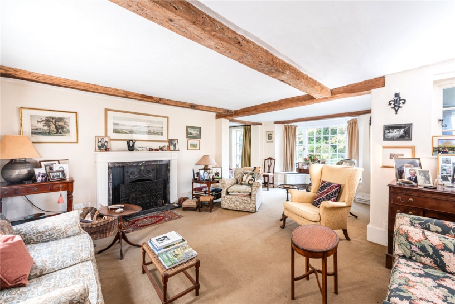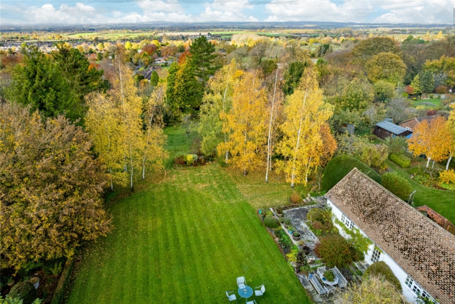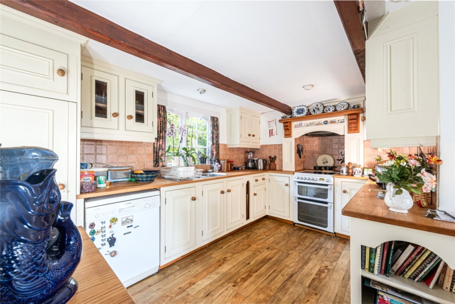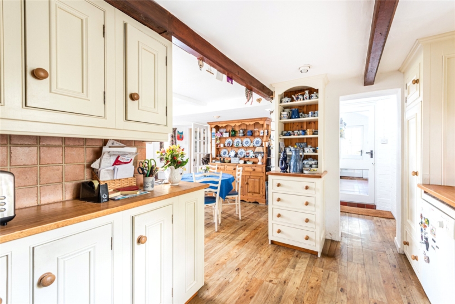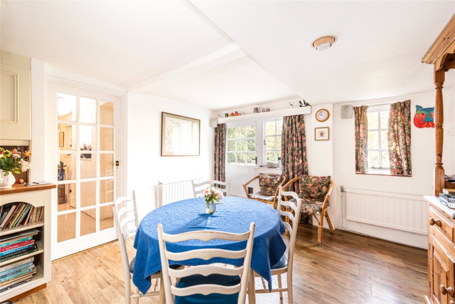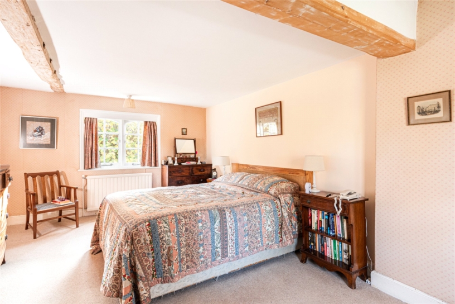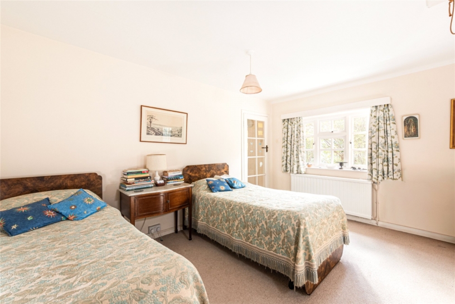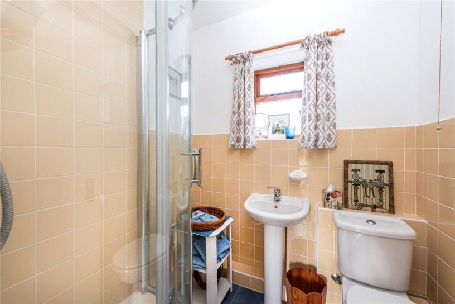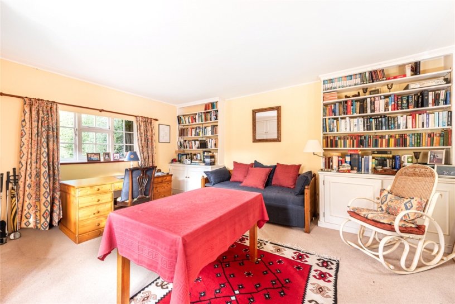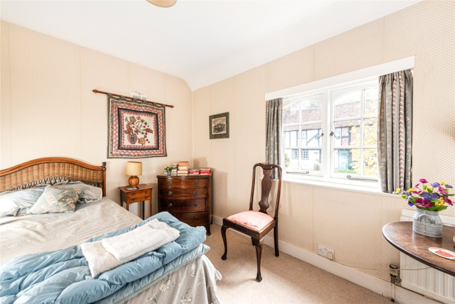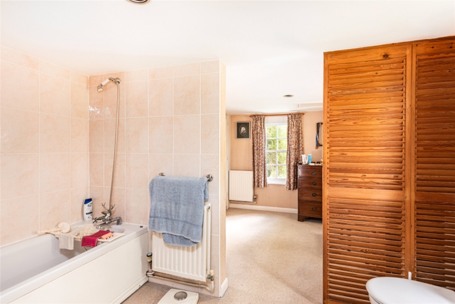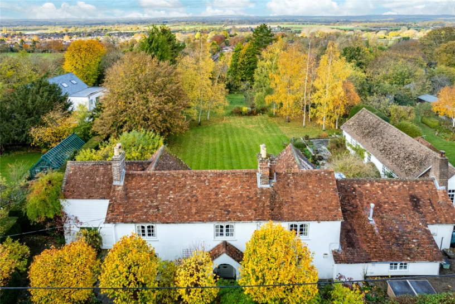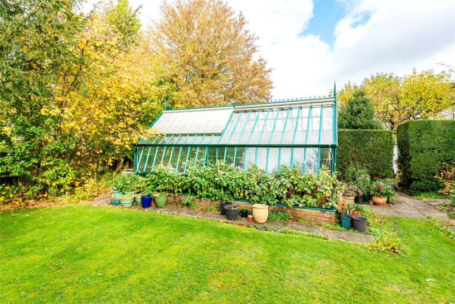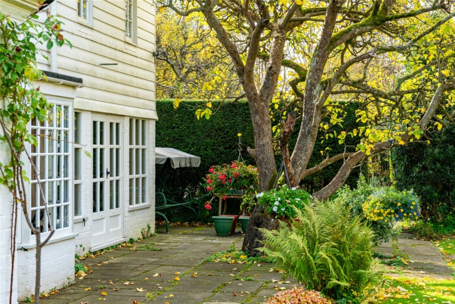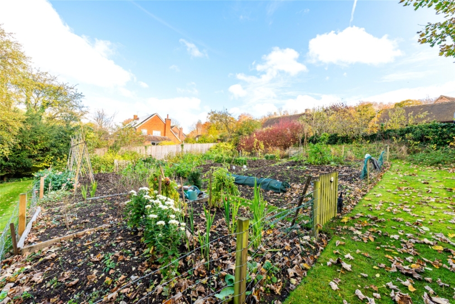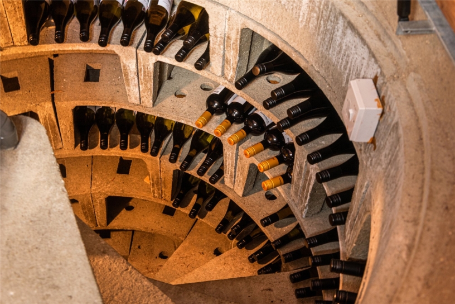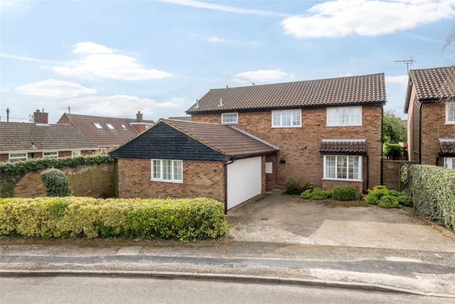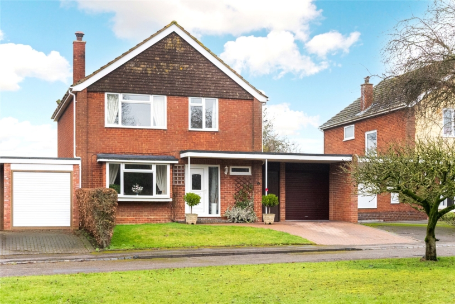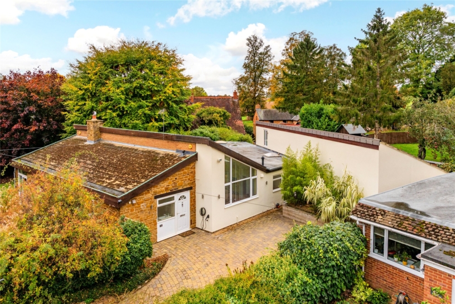About The House Cont'd
A gabled porch (also providing a log store on each side) shelters a part-glazed front door that opens to the entrance hallway with a cloakroom, a coat cupboard, and stairs to the first floor. Doors open to the drawing and dining rooms, and the kitchen/breakfast room. This room has an external door to the rear patio and further doors to the sitting room and utility room, which has a door to the front. The siting room, with stairs to a mezzanine library area, accesses a vestibule with doors to the studio and guest bedroom, which in turn leads to a further vestibule which has an external door and accesses the shower room and the study/bedroom two. (Both vestibules have built-in storage.) The first-floor landing can be accessed via the sitting room mezzanine or the entrance hall staircase. Doors open to two bedrooms and a second bathroom as well as to the principal bedroom which has an en suite bathroom and a dressing room.
Ground Floor
The entrance hallway is part of the original 18th-century building with original exposed ceiling timbers; the space is pivotal to the house plan. The modern but sympathetic oak staircase has pairs of floor-to-ceiling balusters on one side and a timber handrail on the other. As in most of the house, there are panelled doors with moulded surrounds and skirting boards. The hallway borrows light from internal windows (once external) looking into the dining room.
Kitchen/Breakfast Room
Accessed from the rear garden, via a spur off the entrance hall, the utility room, or the sitting room, the kitchen/ breakfast room has a window over the front and a glazed door opening to, and casement windows overlooking the rear patio. There is a range of base and wall units, some glazed, some with shelves, and a solid ash worksurface with an inset one-and-a-half stainless-steel sink and tiled splashbacks. Integrated appliances include a cooker with a hob and an extractor above and a full-size fridge. The walk-in pantry has an electric light, tiled shelves, and a tiled floor; there is room for an under-counter drinks fridge. A further walk-in cupboard housing the hot water cylinder, electric meters and the boiler, functions as an airing cupboard. There is Amtico wood effect flooring and ample space for a breakfast table.
Utility Room
A door from the kitchen area leads to the dual aspect utility room, which has tiled flooring and built-in units with a worktop with a one-and-a-half stainless-steel sink, with space and plumbing for a washing machine/tumble dryer and room for a chest freezer. Externally, the utility room has a cat’s slide roof. An external door leads to a conveniently placed rumbled brick paved driveway, ideal for unloading from the car.
Drawing Room
This L-shaped room has two areas: one of 14 ft. by over 20 ft., the other 15 ft. by over 9 ft. The larger area, being part of the earlier house, has original ceiling timbers and an open fireplace with a later steel grate with a marble and wood Adam-style surround. A walkthrough leads to the newer, rear part of the room with a canted bay window overlooking the lawn and a decorative arched niche with shelving. The smaller area – the lesser part of the L-shape - is reached via a smaller walkthrough, and is an intimate, dual aspect space with French doors with flanking windows overlooking the herb garden.
Dining Room
The over 18 ft. by nearly 12 ft. dining room is a later extension with a flat roof. The rear garden wall forms a canted bay comprising three nearly floor-to-ceiling windows overlooking the terrace and sloping lawn. The internal wall shared with the hall was once the early external wall and retains a glazed door with two pairs of early casement windows on either side. The arrangement is not only decorative, but it allows light to be mutually borrowed from both areas. The floor is herringbone parquet and there is ample room for a table seating over a dozen diners.
Sitting Room
Accessed from the kitchen, past an understairs cupboard and up some stairs, the sitting room is over 21 ft. long. Originally an outbuilding, it has a vaulted ceiling recalling the profile of a Dutch barn and a broad bay window taking up much of the garden wall. Stairs with balusters lead up to a galleried mezzanine/library area, which has a dormer window above and bookshelves lining the walls. There is a storage cupboard behind a set of shelves and a door to the north end of the first-floor landing, which, pleasingly, has further bookshelves creating a sense of continuity. The room has a brick fireplace with a herringbone patterned back and a modern stone surround housing a wood burning stove. (The chimney is lined.) On the left of the fireplace, a glazed door and oak steps down lead to the glazed end of a lobby, which has doors to the studio and the guest bedroom.
Studio
The studio is the first room in the extension at right angles to the main house, which was built by Rumer Godden. It has windows overlooking the righthand drive and built-in, double doored, cupboards.
Guest Bedroom and En Suite Shower Room
Accessed from the end of the glazed lobby, the double guest bedroom/bedroom three, measures over 14 ft. by over 12 ft. It has a window overlooking the garden and built-in wardrobes with sliding doors. There is a loft hatch to the boarded attic space above with a drop-down ladder. This room and the study/bedroom two, share the three piece shower room which is accessed from a further lobby accessed from both rooms, with a glazed door to the garden and a walk-in storage cupboard. The shower room with a tiled floor and partially tiled walls, has a corner shower, a WC, and a basin. The hot water boiler for this room is in a cupboard; there is an obscured window to the side.
Study/Bedroom Two and Wine Cellar
The study or second largest bedroom is over 18 ft. long. It has a window in the gable end (with external dovecotes in the apex above), and a window overlooking the garden. There are two sets of built-in, low, double doored storage cupboards with bookshelves above, as well as double and single built-in wardrobes. A door in the centre of the floor opens to a sunken, concrete wine cellar, the storage blocks of which line the walls around a spiral staircase; electricity is connected.
First Floor
The first-floor landing forms a straight corridor running roughly north to south and has the line of three Georgian sash windows (with secondary glazing) in the older part of the house overlooking the garden. The south end – the top of the staircase – has a storage cupboard; the north end accesses the door to the sitting room mezzanine.
Principal Bedroom Suite
The bedroom measures over 18 ft. by over 11 ft. with casement window at the front and a sash window overlooking the rear garden, built-in storage, hanging space and a light. A door opens to the en suite bathroom which has a window over the garden and a panel bath with tiled walls and a shower above; there are a WC and a basin. A walkthrough created by a louvred wooden screen wall, leads to a dual aspect dressing room with built-in, floor-to-ceiling wardrobes along one wall.
Bedrooms Four and Five
There are two other first floor bedrooms leading directly off the landing. Bedroom four – the middle bedroom – has an original cottage door, a casement window overlooking the front, and a curtained wardrobe. Bedroom five, also has a casement window overlooking the front and the profile of the original chimney breast, to the left of which, in the alcove, is a double-doored, built-in wardrobe.
Bathroom
Opposite bedroom five, also used by bedroom four, is the second bathroom. This dual aspect room has views through a sash window over the garden towards the Vale of Aylesbury. There is a pedestal basin, a WC, and a low, panelled bath with tiles above.
Outbuildings
Conveniently on the main driveway is a collection of connected wooden outbuildings with felt roofs and concrete or wooden floors. These comprise a double garage with a carport on hardstanding on the left, a log store behind, with a workshop and a garden shed on the right. The garage has two sets of double wooden doors and electric lighting. The workshop has a window and a door over the front; the garden shed has a front window and a side door. By the shed and workshop doors is an area of period cobbles leading to four compost bins. Approaching the vegetable garden (where there are more compost bins) and well hidden in trees and foliage is a vintage shed used for the mower.
Greenhouse
On the north end of the lawn below the main driveway is an over 19 ft. long pitched roof Alitex greenhouse on a brick base with rumbled brick flooring and window blinds. The door is in the gable end and there are brick- based cold frames along one side, bordered by York stone flags.
Front Garden
The front of the house is bordered from the lane by picket fencing. (Across the lane is a row of period cottages, one of which was once owned by the painter John Nash.) There are brick-built raised beds with lime trees and tree peonies; York paving is adjacent to the house, on which stands a fuel store. Approached from the lane at the far right of the house is a rumbled brick driveway with parking for two cars. At the other end of the house is the entrance to the main gravelled driveway with parking for five cars and the outhouses. There is a lawn below the driveway with a mature apple tree; the lawn is separated from the drive by a longitudinal rose border.
Formal Gardens
The plan of the gardens could be described as a zig-zag, the first lawn and driveway, already mentioned, being the first leg, then the main west facing sloped lawn running down from the house, with the orchard, and vegetable garden forming the last leg. The range of established trees, planted in groups: silver birches, or as specimen trees: firs and a mulberry tree, provide privacy and a sense of seclusion in the garden. There are pear, apple, hazel and cob nut trees in the orchard and the structure of the garden is defined by clipped yew hedges, for example screening the south side of the house, or by low clipped box hedging enclosing the herb garden. The vegetable garden is highly productive and the orchard not only produces fruit but is planted with spring bulbs and has a variety of orchids and wild flowers. The York paved patio to the rear of the house provides a seating area in which to entertain or from which to enjoy the view.
Situation and Schooling
The property is less than 20 minutes’ walk from Princes Risborough which has a variety of shops, restaurants, supermarkets and GP and dental surgeries. There is a leisure centre, tennis and bowls club, and schooling for all ages. The property is in catchment for grammar schools in Aylesbury. Whiteleaf has a public house, a cricket club, and a golf club within a mile of the property.
