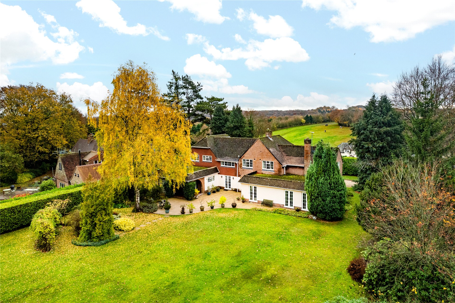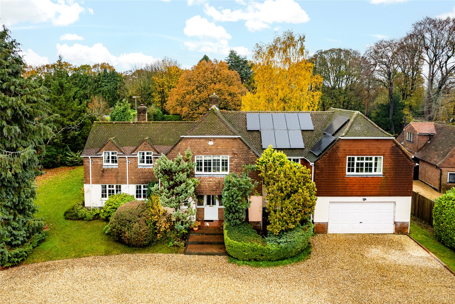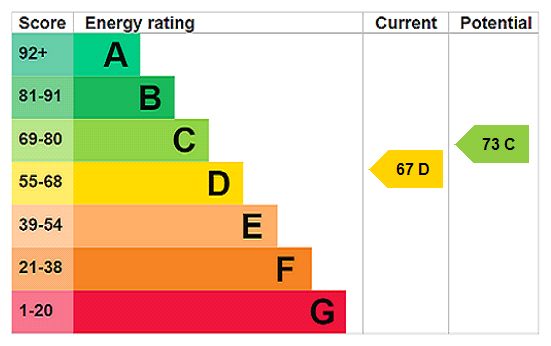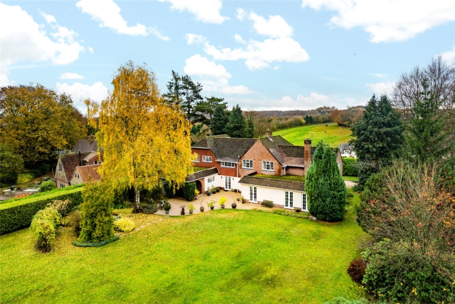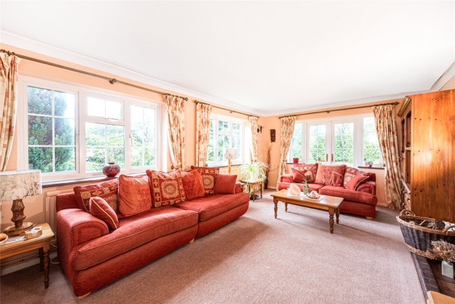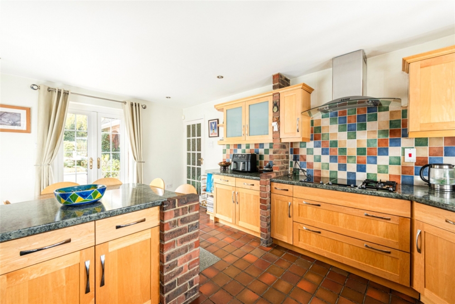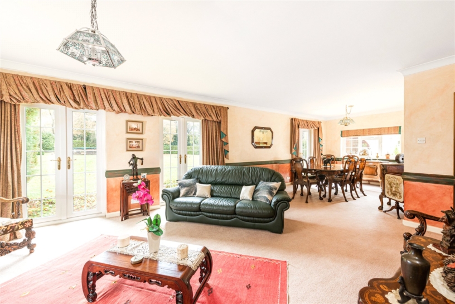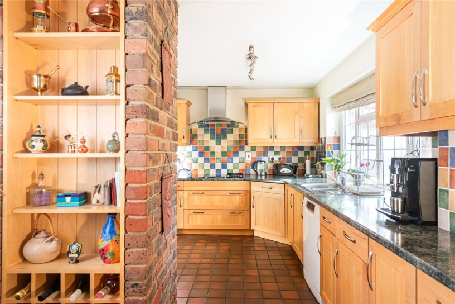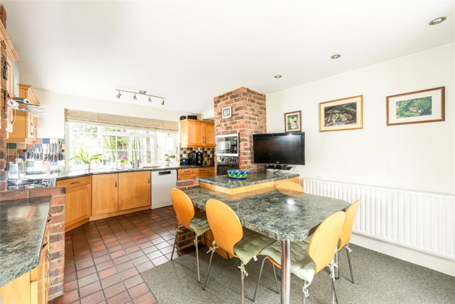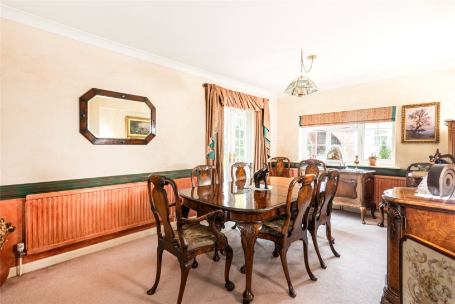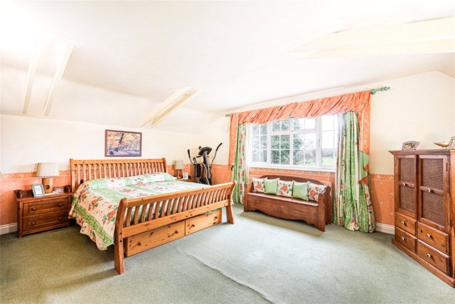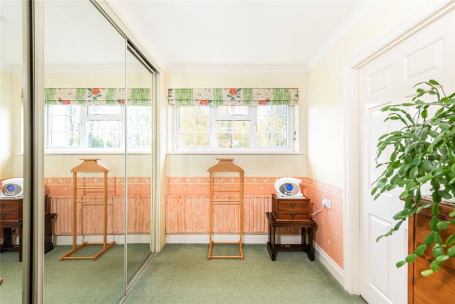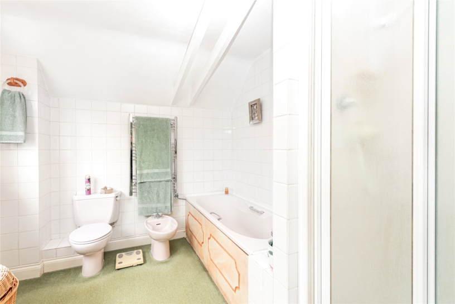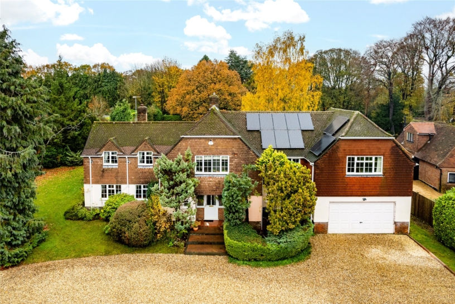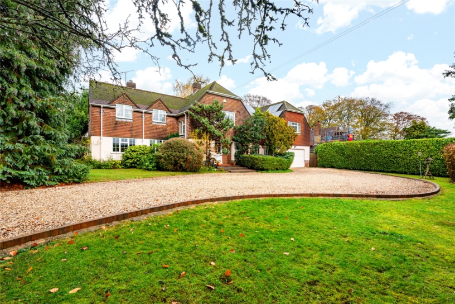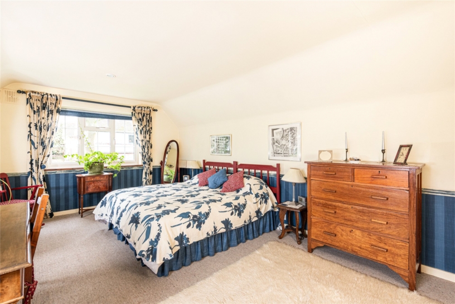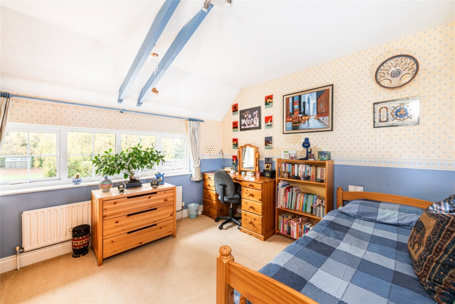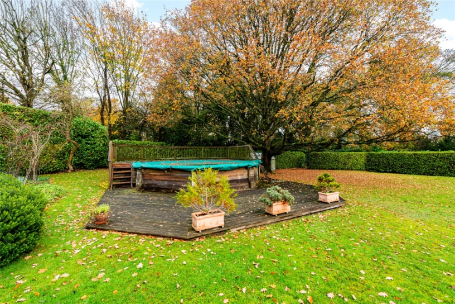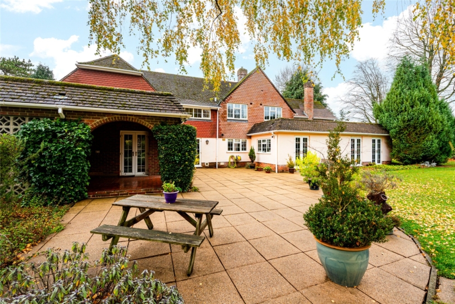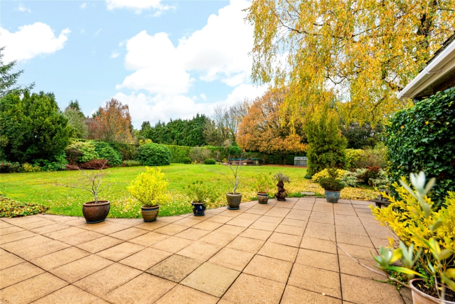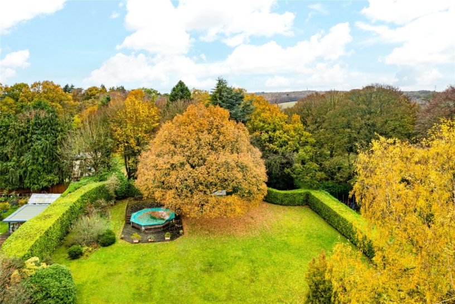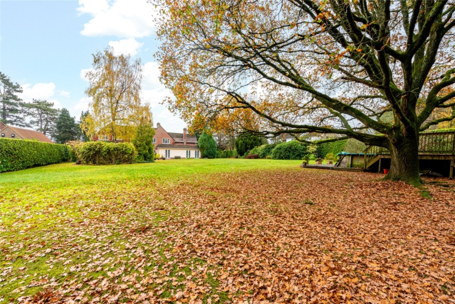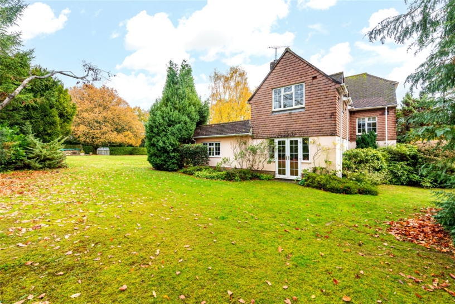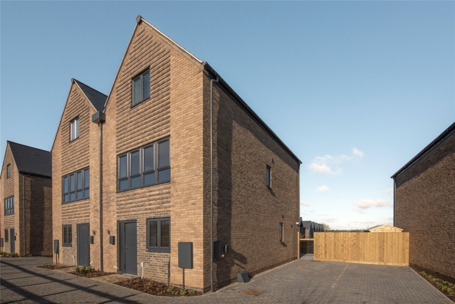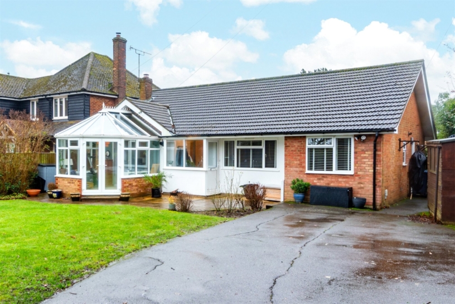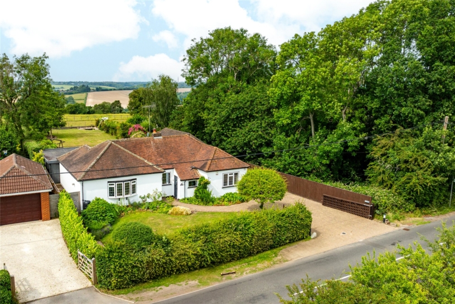Situation and Schooling
Little Kingshill is a village within the Chilterns National Landscape and has a primary school, The Full Moon public house, playing fields, Priestfield Arboretum, and a Baptist Church which is home to the Kingshill Kitchen Café. Great Missenden (2 miles) has a wider range of amenities including restaurants, a supermarket, boutique shops, a Post Office, and a mainline station with direct trains to London Marylebone. The property is in catchment for grammar schools in Chesham and Amersham.
About The House cont'd
Shallow steps lead up from the drive to a front door with flanking windows. This opens to a porch which accesses a cloakroom and opens to the main entrance hall. The hall has the staircase to the first-floor landing, an understairs cupboard with a window, and floor-to-ceiling cupboards. The entrance hall accesses the family room at the front and the open plan sitting/dining room at the rear. A further door from the hall accesses the kitchen/breakfast room which has a door to the utility room. A door from the breakfast area opens to the study/play room which has doors to the garage and the second ground floor cloakroom and French doors to the loggia. All five first floor bedrooms lead off the landing, which has several cupboards. The principal bedroom suite includes a dressing area and an en suite bathroom, and there is a family bathroom.
Ground Floor
The glazed porch has a glazed door to the entrance hall and another door to one of two ground floor cloakrooms, with an obscured window over the front and room to install a shower if required. The entrance hall is over 24 ft. long, with a shallow step in the middle, and has doors to the two main reception rooms and the kitchen area. There are two full-height built-in storage cupboards and an understairs cupboard, with a window, storage, and the manifolds for the solar panels on the front roof which reduce electricity costs. The staircase, with turned balusters, rises to the first-floor landing with a window over the turn in the stairs.
Kitchen/Breakfast Room
The Kitchen area has a window over the front drive and a walkthrough to the breakfast area which has French doors to the rear patio; the entire space has quarry tiled flooring. There is a range of wooden fronted base and wall units, some with glazed doors, drawers, or shelves, as well as a full- height pantry unit also with shelves. The high specification marble-effect laminate worksurface has an inset stainless steel sink and drainer with mixer and filter taps; there are tiled splashbacks. The same worksurface continues over the breakfast bar which seats up to six people. Integrated appliances include a Stoves double oven with a microwave and a Siemens hob which includes a ceramic hob, a grill, and gas burners, with an extractor fan over. There is an integrated full-size fridge and space and plumbing for a dishwasher.
Utility Room
A glazed door from the kitchen area leads to the utility room with a window overlooking the rear garden, which has the same flooring, worksurfaces and fitted units, some floor-to- ceiling, as the kitchen. There is room for a freezer and space and plumbing for a washing machine and tumble dryer. A Worcester boiler provides gas to radiator central heating.
Sitting/Dining Room
The triple aspect main reception area, accessed from the hall, is open plan and measures over 31 ft. by nearly 15 ft. and has a complete moulded dado rail. The sitting area has a window over the side garden and two sets of French doors open to the patio and rear garden. The dining area has another set of French doors to the patio and a window overlooking the patio and loggia beyond. This flexible room has ample room for a dining table seating at least six people and space for sofas and chairs with views across the garden. Here, as in most of the house, the windows and doors are double glazed. (The two flat roofs above this room and the loggia provide scope for constructing additional first floor accommodation if required.) Here and throughout much of the house, the internal doors are panelled, there are moulded door frames and skirting boards, and there is coving on the ground floor.
Family Room
Due to the windows, this dual aspect family room, measuring nearly 20 ft. by nearly 12 ft., resembles a garden room with French doors with flanking windows to the side lawn and double windows at the front overlooking an established shrub border and the hedged drive beyond. There is a working open brick fireplace with a terracotta tiled mantel and hearth, matching the tiled window sills in this and many other rooms.
Study/Playroom
Accessed via a glazed door from the breakfast area, the study/playroom patio, has a window overlooking the rear patio with a built-in window seat beneath and tongue-and- groove panelling along that wall to dado height. There are French doors to the loggia. A folding door also opens to the second cloakroom with a window overlooking the side. Another door accesses the garage. The study/playroom has built-in wooden office furniture, including a desk, bookshelves, and cupboards, two of which are full-height.
First Floor
The staircase forms a gallery at the west end of a longitudinal landing which runs from west to east and opens out slightly with a window overlooking the drive between the two gables. There are three built-in cupboards along the landing. The first is for linen, the second is an airing cupboard and houses the hot water cylinder, and the third is a double-doored storage cupboard with hanging space. All five bedrooms and the family bathroom lead off this landing which has a hatch with a retractable ladder, accessing the partially boarded loft space.
Principal Bedroom Suite
At the farther end of the landing, the principal bedroom is in the more recently built east end with a window in the gable end overlooking the drive, giving far-reaching views towards rolling Buckinghamshire countryside. Measuring over 18 ft. by over 15 ft., the room reflects the sloping contours of the roof and has partially exposed paired sets of brace beams in the ceiling. A door opens to a dressing room with a window over the rear garden and built-in wardrobes along one long wall with sliding mirrored doors. A further door accesses the five piece en suite bathroom, also with beams, which has a window overlooking the garden and fully tiled walls. The suite comprises a panelled bath, a separate shower cubicle, a WC, a bidet, and a basin in a vanity unit.
Bedrooms Two and Three
At the head of the stairs, double aspect bedroom two (originally the principal bedroom) measures nearly 20 ft. by 12 ft. and has a moulded dado rail and fitted wardrobes. There is a window in the gable end overlooking the side lawn and double windows over the front with far reaching views across the drive and over the paddocks beyond. As with all the first-floor bedrooms, and the house in general, the nature of the windows takes full advantage of the natural light, thanks to the raised position of the house.
Bedroom three also overlooks the front and has a window taking up more than half the over 13 ft. width of the room, benefitting from the same views as bedroom two and with the same ingress of natural light.
Bedrooms Four and Five
Bedrooms four and five have built-in fitted wardrobes with attached bookshelves and both have windows overlooking the rear garden. Bedroom four, in the newer part of the house, has decorative paired ceiling brace beams, similar to those in the landing outside. Both rooms, like bedrooms two and three, share the family bathroom which is easily accessible from all four bedrooms, being in the centre of the landing.
Family Bathroom
The partially tiled family bathroom has a window overlooking the garden, a basin in a vanity unit with cupboards, and a WC. In the corner is an air spa bath (the pump for which is in a double cupboard) with a power shower above.
Loggia
Accessed from the study/play room and open to the patio, the loggia runs the full width of the study/playroom (over 18 ft.). Its raised floor has quarry tiles and there are two arches. One faces across the main patio area, the other, on one side of the longer wall with a panel of decorative, pierced screen blocks, faces a smaller area of patio and the garden beyond. The loggia is an accessible outside seating/dining area offering a retreat from the summer heat or in the transitional seasons, shelter for al fresco dining.
Garage
Accessed from the study/playroom or externally via double up-and-over doors from the driveway, the garage has brick walls, a concrete floor and a window. There is light and power connected and a water tap.
Swimming Pool
The swimming pool at the rear of the garden is encased in a fixed but not permanent wooden structure on a wooden base which is constructed above the ground with a raised wooden deck and balustrade. It has a plastic liner and an internal pump.
Gardens
At the front, an area of herringbone block paving leads to the driveway via two double-doored, solid timber gates. The gravelled driveway which swings around the front of the house has an area of curved lawn on the side farthest from the house and is enclosed by clipped hedging, either established leylandii or laurel, screening the house from the road. Immediately in front of the house are borders planted with a variety of shrubs and there is a mature specimen fir tree on one side.
The remaining gardens are mainly to the west and north of the house, enclosed by clipped laurel hedging and have established borders planted with shrubs which reflect the ericaceous nature of the soil – rhododendrons and pieris - for example. There is a curved, paved patio adjacent to the rear of the house. Most of the garden at the rear is laid to lawn and is level
- ideal for children’s games or for a marquee; there was once a tennis court near the east boundary. There is an artificial pond with a built-in pump and filter, and a resident ‘troubling’ of goldfish. The wraparound garden has mature trees including a silver birch, providing dappled shade near the patio, and a mature oak which shelters the end of the garden. Large neighbouring gardens mean the main garden is not overlooked. The garage is currently used as a mower store and there is a greenhouse at the rear of the garden.
