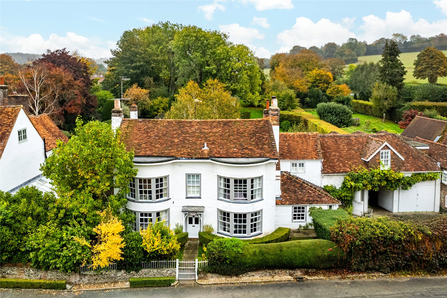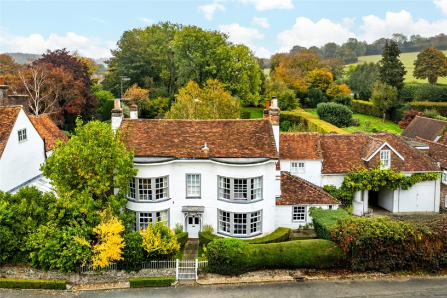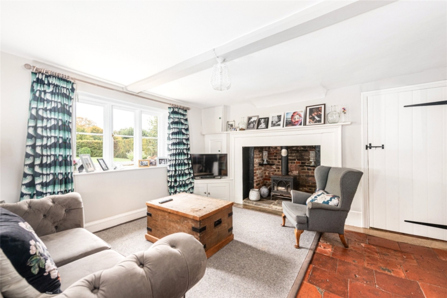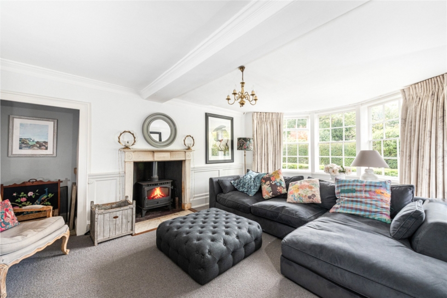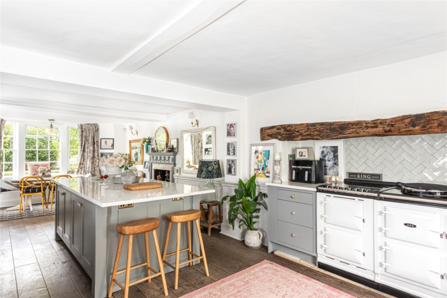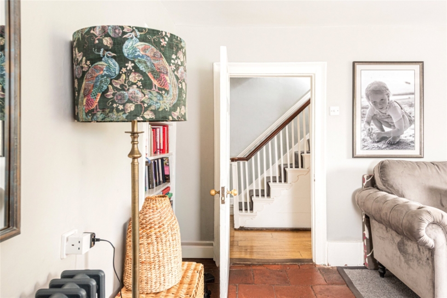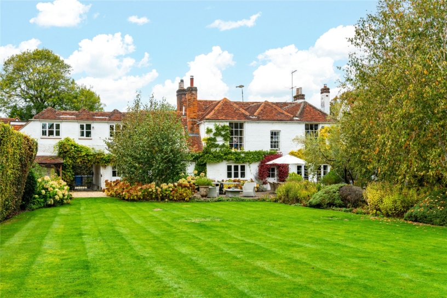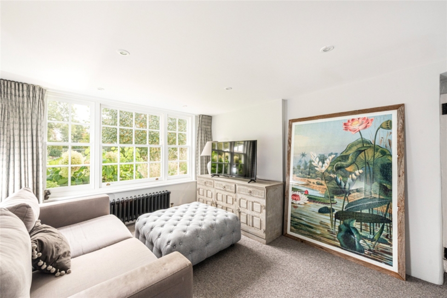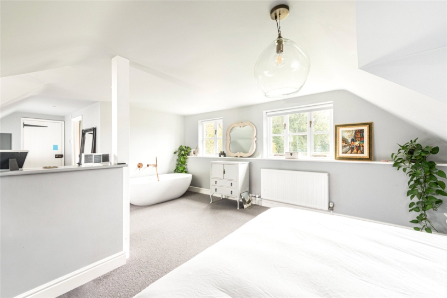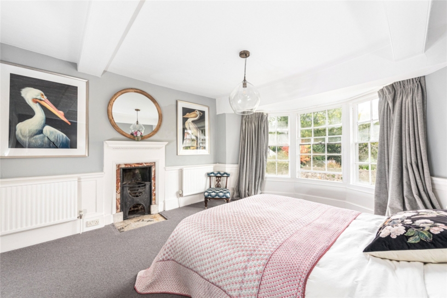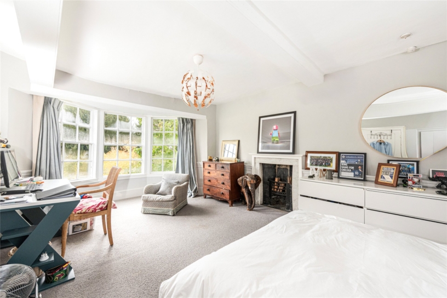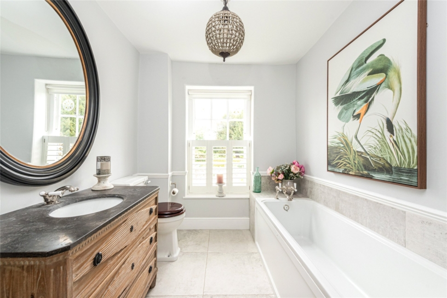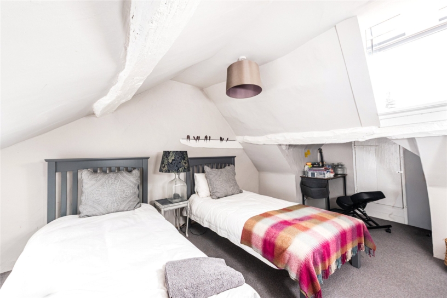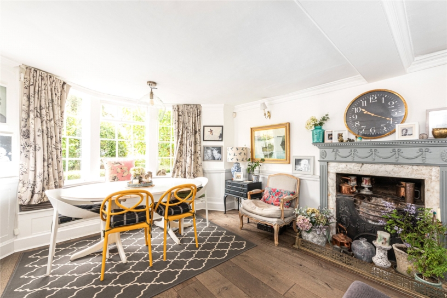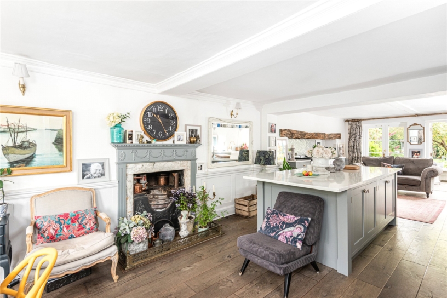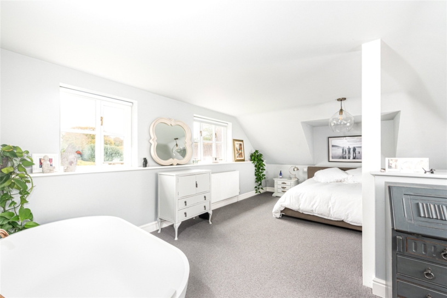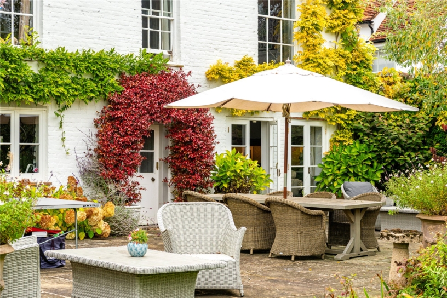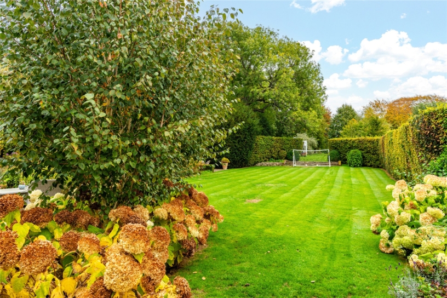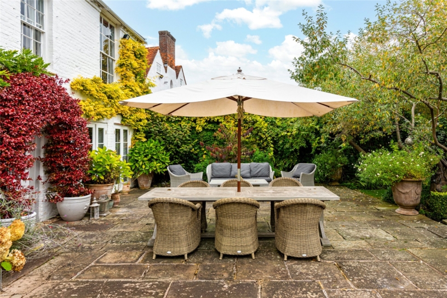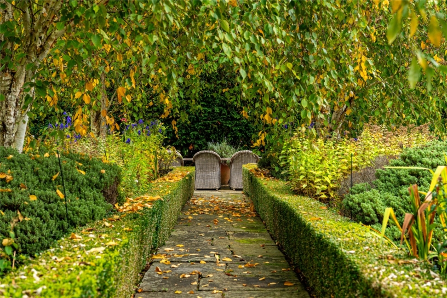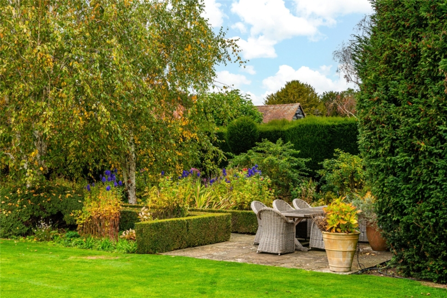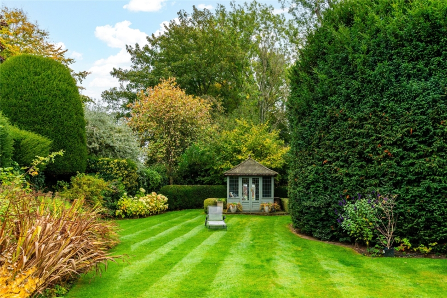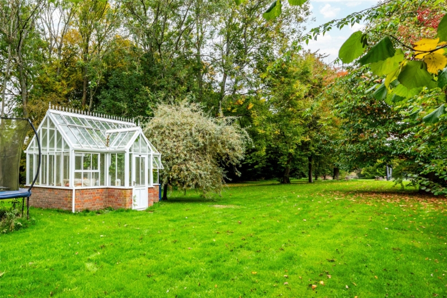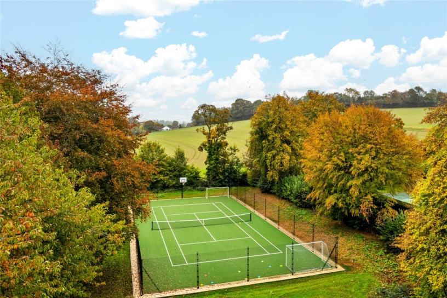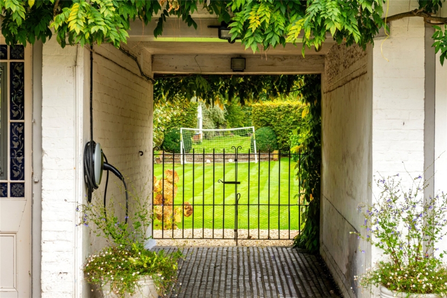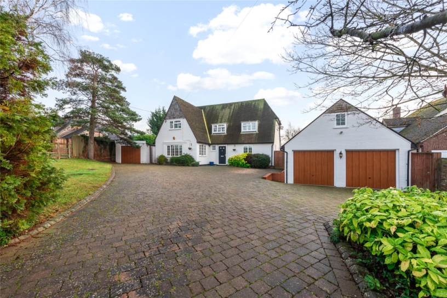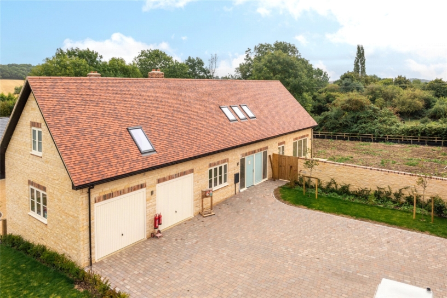About The House Cont'd
The property is on a quiet road in the village of Little Missenden surrounded by open countryside. It is within walking distance of local amenities which include two public houses which both serve food, and a CoE primary school which is rated good/ outstanding by Ofsted.
Ground Floor
A porch shelters a part glazed front door which opens into an entrance hall with exposed wood flooring, high skirting boards, a dado rail, and a part glazed door to the rear garden. A full turn staircase leads to the first floor and there is a cloakroom in the understairs space.
Reception Rooms
The sitting room has a wide bay window overlooking the front garden, panelling to dado height, and a feature fireplace housing a log burning stove. There was originally a hatch between this room and the current family room but this has now been blocked off to create an alcove which has shelved storage.
The TV room was originally the kitchen of one of the cottages and retains the quarry tiled flooring. There is a wide window overlooking the rear garden, a large fireplace with a log burning stove, and a range of built- in storage cupboards in one corner. Steps up from the TV room lead to the second cottage and the current family room which was originally a cottage kitchen. It has sash windows to the rear, and an opening to the snug which has a part sloping ceiling and a sash window to the front. This room could alternatively be used as a study for working from home if required. A former pantry adjoining the snug has been converted by the vendors into a second cloakroom.
Kitchen/Dining/Family Room
A real feature of the property is the open plan kitchen/dining/family room which was created by the vendors from an under utilised reception room. It has solid panelling to dado height and oak flooring throughout and is dual aspect with a wide bay window with a window seat overlooking the front garden, and two sets of newly installed French doors giving direct access to a terrace in the rear garden for al fresco dining and entertaining. There is a working open fireplace with a decorative surround and a cast iron grate in the dining area which has space for a dining table to seat six and soft seating by the fire. The chimneys in the property have all been recently swept. At the other end of the room there is space for additional soft seating by the French doors.
Kitchen cont'd
The kitchen is fitted in a bespoke range of solid wood full height and base units, including pan drawers and a larder cupboard with internal power points. The units are currently two tone but can be repainted to individual taste if desired. The marble work surfaces incorporate a ceramic butler sink with mixer tap. The central island provides additional storage and has breakfast bar areas at either end. Appliances include a dishwasher, two fridge/freezers, and an eR7 Series 150 electric Aga with five ovens in total, two hotplates and an induction hob which is set into a former fireplace with a timber bressummer beam over.
Utility/Boot Room
The utility/boot room has stone tiled flooring, and doors to the drive at the front and the rear garden. It is fitted with a range of bespoke full height, wall and base units with wooden work surfaces incorporating a Franke stainless steel sink and drainer. There is space for a fridge/ freezer, a washing machine, and a tumble dryer. One of the full height cupboards houses the new Worcester gas boiler.
First & Second Floor
The stairs lead up to a first floor landing which has built-in shelving, stairs to the second floor, and a window to the rear overlooking the garden and countryside beyond.
Principal Bedroom Suite
The principal bedroom suite is accessed via an inner landing leading to a dual aspect dressing room which has a built-in airing cupboard housing the pressurised hot water cylinder, and a range of built-in cupboards and a dressing table. Steps up and a door lead to the principal bedroom which has a range of built-in eaves storage, an alcove which could be converted into a wardrobe, two windows to the rear and a window to the front with shutters. A low wall with a feature pillar extends across about a third of the width of the room and divides the bed area from an area which has a freestanding bath with a hand held shower, and a study area. The refitted en suite has a walk-in shower cubicle with a rainwater and standard shower head, a vanity washbasin, a WC and a towel radiator.
Other First Floor Bedrooms and Bathrooms
The guest bedroom has a bay window to the front, panelling to dado height, a feature fireplace and a walk-in wardrobe with a combination of hanging space and shelved storage. The en suite is fully tiled and has a shower cubicle with a rainwater shower, a WC and a washbasin.
There are three further double bedrooms on the first floor. One has a feature fireplace and a bay window to the front and the other two have sash windows overlooking the rear garden. One of the rear bedrooms has a feature fireplace and a double built-in wardrobe, and the other has a washbasin.
The refitted family bathroom has a window to the front with shutters, a bath from the Cast Iron Bath Company, a WC and a vanity washbasin with drawer storage.
The second floor currently has two bedroom which share a newly installed shower room but the space could alternatively be used to create a separate apartment for a nanny, an au pair or for a teenager wanting some independence. The two bedrooms and the landing all have doors to similar sized loft storage rooms.
Gardens and Grounds
Electric gates open to a cobbled parking area with access to a carport, which has a wrought iron gate to the rear garden, and a garage which has two timber doors and is currently used as a gym. The area by the utility room door is paved and screened by hedges creating a secluded seating area
The property is set back from the road and is bordered by a low stone wall and screened by established shrubs and hedges. A wrought iron gate gives access to a paved path to the front door. The front garden has shaped box hedge beds with tulips in the spring, lawned areas, and a magnolia tree.
The property has a plot of approximately 1.77 acres which is mainly at the rear of the house and is south easterly facing. An extensive paved terrace spans the rear of the property with ample space for tables and chairs and seating areas for al fresco entertaining, and there is another paved seating area further down the garden. Behind the garage there is a log store and space to store the BBQ equipment.
Gardens cont'd
The terrace leads to a formal garden with lawns, shaped box hedges and established beds and herbaceous borders which have been planted with a variety of plants for year round interest including hydrangeas, salvias, roses, and lilac coloured wisterias. There is a raised paved area with a summerhouse, and a listed Yew tree which contains a tree house. Steps up from the formal garden lead to the rest of the plot which is a less formal meadow which has swathes of daffodils in the spring, blackberries and rhubarb, and a range of mature trees including an Ash and a walnut tree. There is a Victorian style greenhouse in the middle of the meadow which has a brick base, an internal water trough, and a mature grapevine. A second greenhouse and two timber sheds are also in the meadow area.
Tennis/Multi Use Court
At the bottom of the meadow there is a newly resurfaced synthetic grass, multi-purpose court surrounded by new fencing. It is marked out for tennis but can also be used for cricket nets, football, hockey, basketball, or netball.
Situation and Schooling
Little Missenden is a village in the Chilterns Area of Outstanding Natural Beauty. There is a church, a village hall, a recreation ground and two public houses. It is equidistant between Amersham and Great Missenden, both of which are about 2.5 miles away and have a wider range of amenities including shops, supermarkets, restaurants, cafes and railway stations. The property is in catchment for grammar and independent schools in the nearby towns of Great Missenden, Chesham and Amersham and the village itself has an infant school.
