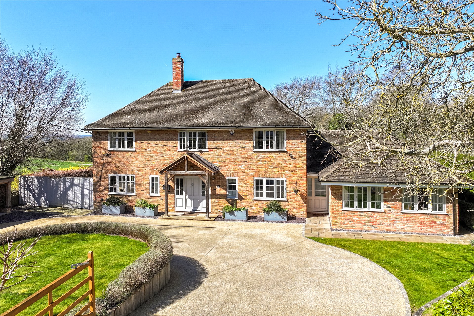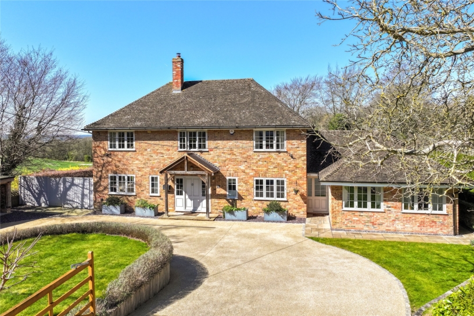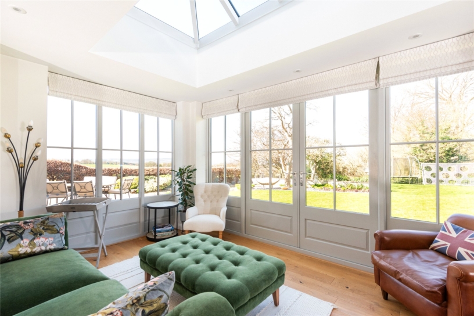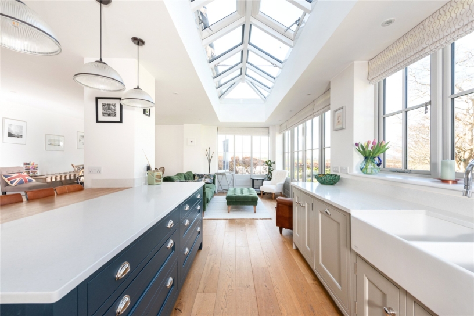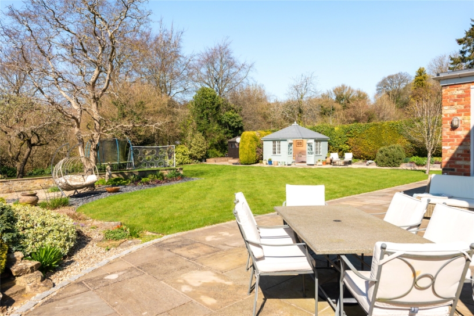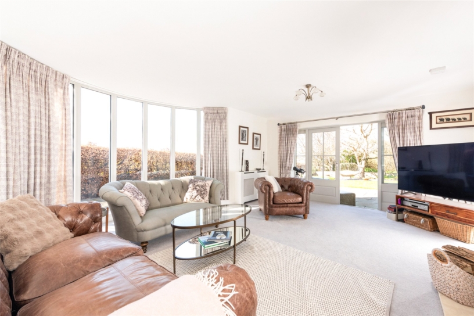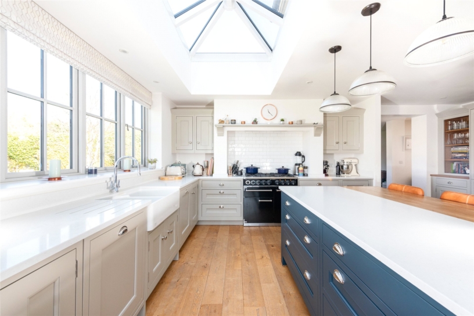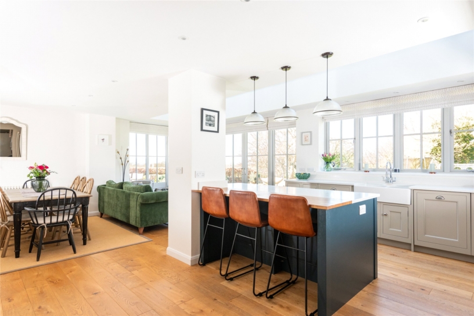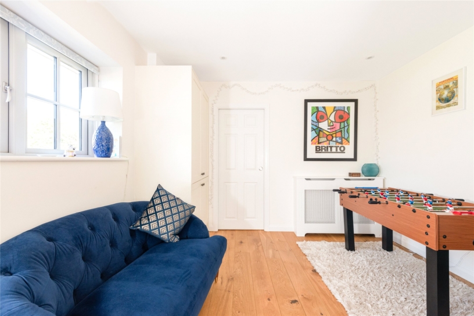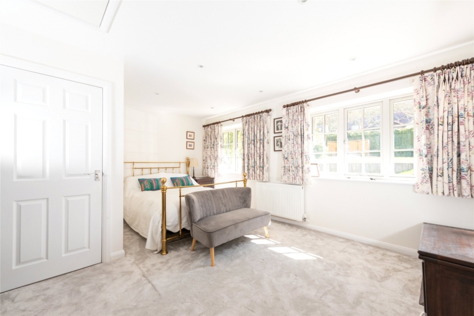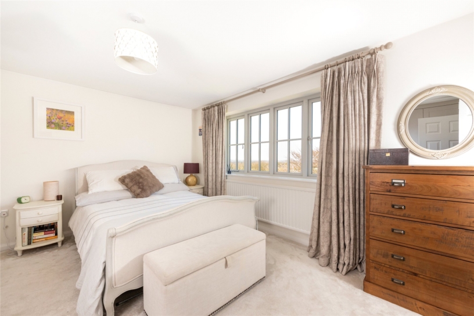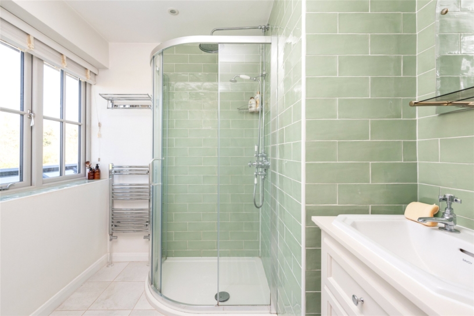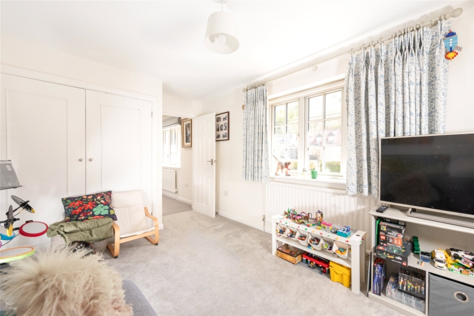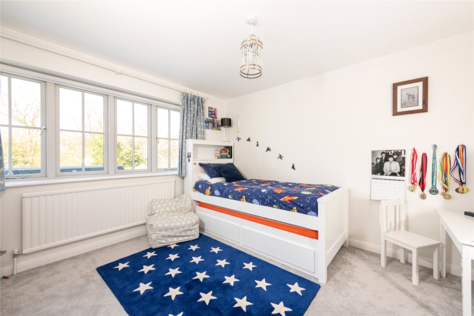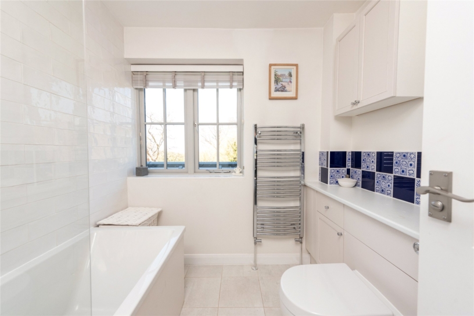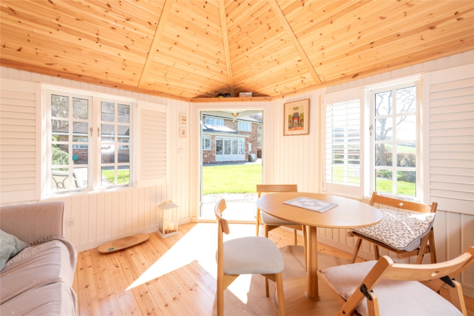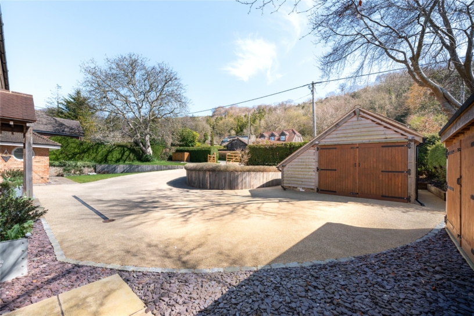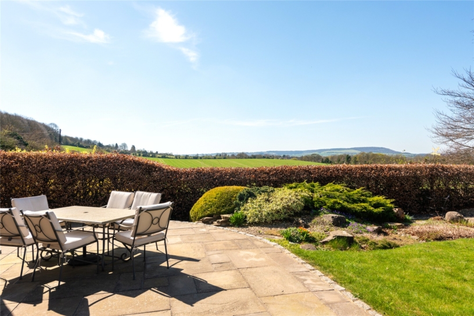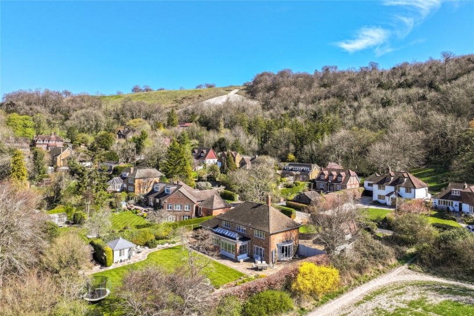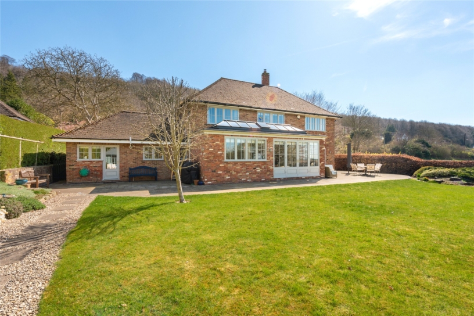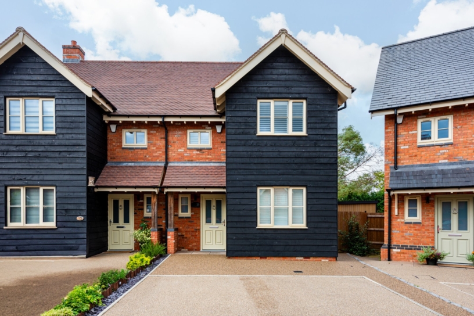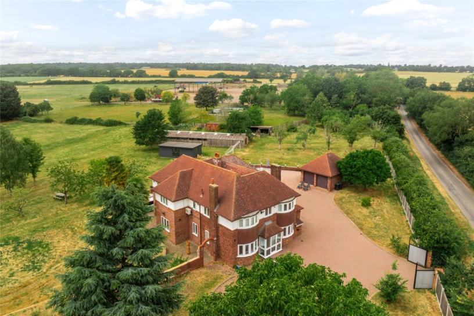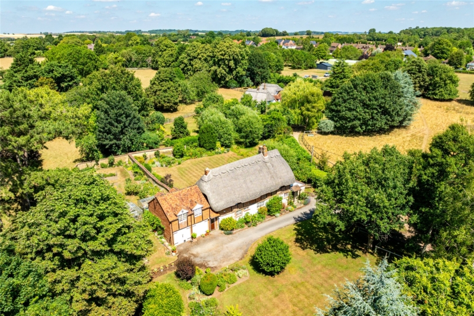About The House Cont'd
The brick under clay tile property has 2,640 sq. ft. of accommodation set over two floors. Under a tiled, open oak framed porch, the front door with flanking windows opens to a parquet tiled entrance hall with a cloakroom. On the left, the refurbished staircase with an understairs shoe drawer and separate cupboard, has painted turned balusters with a varnished handrail rising to a galleried landing. Doors on each side of the hall open to a sitting room on the left and to the study on the right. A glazed door directly ahead accesses the kitchen/dining/family room which has a walk through to a snug area with a door to the utility room. Another door from the snug leads into a vestibule which accesses the ground floor bedroom five with an en suite shower room. The first floor landing, with a storage cupboard, leads to the principal bedroom with an en suite bathroom, three further bedrooms and the family bathroom.
Kitchen/Dining/Family Room
The dual aspect kitchen area has bespoke timber double glazed windows (made by Stuart Barr) overlooking the rear garden with French doors to the patio. The window blinds are semi-opaque, also providing shade in the summer. A ceiling lantern, with hand-operated vents, extends for much of the over 26 ft. width of the room. The kitchen is fitted with base and wall units handmade by Barr Joinery with drawers and a wooden-lined pantry cupboard. An island built around an architectural pier has a breakfast bar with a solid wooden surface. The rest of the island has a Quartz worksurface which continues over the base units with matching splashbacks; there is an inset Villeroy and Boch double butler’s sink. A mantel houses an extractor fan above the Falcon Range cooker with five gas hobs and tiles behind. There are an integrated dishwasher and a head-height fridge. The dining area has a column radiator and room for a dining table seating eight; the family area has ample space for seating.
Snug Area and Utility Room
The engineered wooden flooring in the kitchen/dining/ family Room extends through a walk through into the snug which is a versatile area that could be used as a games room or an office. The snug has two windows overlooking the garden and a four-doored cupboard housing the boiler with storage. A sliding door leads to the utility room.
With LVF on the floor, the utility room is fitted with base and wall units with an inset butlers sink and has space and plumbing for a washing machine and a tumble dryer. There is a window overlooking the rear garden and a glazed door opening to the rear patio.
Sitting Room and Study
At the east end of the house and measuring over 22 ft. by over 16 ft., the triple aspect sitting room has two windows overlooking the front and a walk-in bay window at the side with seven floor-to-ceiling single window panes that looks south towards the Bledlow Ridge. French doors with flanking windows open to one of the paved seating areas in the garden. There is a contemporary painted wooden mantelpiece which surrounds a fireplace housing the Stovax wood burner on a stone hearth.
On the opposite side of the hall the over 11 ft. nearly square study has a window over the front drive and a built-in cupboard with double doors.
Ground Floor Bedroom Five
The current owners turned the original integral garage into a ground floor bedroom (bedroom five) with an en suite three piece shower room. The over 16 ft. by over 14 ft. dual aspect bedroom has two windows overlooking the front and a round window facing south across the drive. There is a cupboard housing the fuse box and meter and a loft hatch in the ceiling accessing one of the two lofts in the house. Because there is a separate front door to the vestibule accessing the snug next door to bedroom five, and a nearby utility room that could become a kitchen, this part of the house could be converted into an independent annexe subject to appropriate planning.
Landing
The galleried landing has a window over the drive and a double doored cupboard housing the hot water tank and storage for airing. The four first floor bedrooms and a family bathroom lead off the landing. Provisional designs have been drawn up for a principal bedroom suite and bathroom utilising the entire footprint of the main loft space. This would be accessed from the galleried staircase to create further accommodation. (Designs are available on request.)
Principal Bedroom and En Suite
With windows overlooking the garden and remarkable views, the principal bedroom has a wall of Sharp’s floor-to-ceiling fitted wardrobes with drawers, shelving and hanging rails. A folding door opens to the newly fitted three piece en suite shower room which also has a window overlooking the rear garden. The walls are partially tiled and it has a ceramic tiled floor and a heated towel rail.
Bedroom Two and Family Bathroom
Measuring over 13 ft. by over 12 ft., bedroom two has windows overlooking the rear garden, and a fitted wardrobe with book shelves on one side.
The refitted family bathroom also has a window overlooking the rear garden and a three piece suite including a panel bath with a shower above and a tiled wall behind. The fitted drawer and cupboard units around the basin and low-level WC have a Quartz top and two rows of decorative tiles above; there is a towel rail and the floor has ceramic floor tiles.
Bedroom Three and Bedroom Four
Bedrooms three and four are similar in layout and size (roughly 14 ft. by 10 ft.). Both have windows overlooking the front drive, built-in wardrobes, and like bedroom two, share the family bathroom. Bedroom three is currently used as a music/play room.
Summer House/Garden Room
In the rear garden, the two-year-old summer house/ garden room has a square base with a flattened corner at the front creating the double glazed door entrance. The outside is painted timber cladding and inside the vaulted roof is varnished timber, matching the floor and the walls are lined with painted tongue- and-groove panelling. Power and light are connected and there is good Wifi. The two windows have fitted wooden louvred shutters and the glazed doors have fitted blinds. There is an electric heater. The secluded nature of the site, quiet except for birdsong, is particularly obvious in the garden and summer house.
Garage/Gym and Store
Built on a brick base with a clay tiled cat slide roof on one side, the garage/gym on the drive has a traditional frame built from oak. The outside is timber clad and there are two wooden doors opening to the drive. The interior pitched roof is open with the tie beams, curved braces and rafters exposed; the concrete floor is currently under gym flooring. There is light and power connected.
The store, build by the same company as the garage/ gym, has a similar timber structure with a clay tiled roof and two doors opening to the main store with room for up to five bikes and an open store for firewood on one side.
Gardens
At the front, five bar gates open to a semi-circular resin drive with the garage/gym and store on the left. There is an area of lawn on the right of the drive with a mature tree and in the centre of the drive, against the front hedged boundary, is a horseshoe-shaped raised lawn supported by sleepers, edged with a clipped lavender hedge. There are slate beds around the house as well as areas of paving.
Adjacent to the rear of the house is a raj sandstone patio. Similar paving stones set in gravel continue to the summerhouse, with the same paved surround which continues beyond the summer house to a paved area with an over 14 ft. by 8 ft. timber garden shed and two raised vegetable beds. There is a further curved seating area around the bay window of the sitting room, where the garden is enclosed by a low but established hornbeam hedge. This hedge is then continued by low picket fencing, neither boundary interfering with views of the landscape beyond. To the north of the house, running behind the summer house and garden shed is a clipped leylandii hedge. In the west, the end of the neighbour’s extensive woodland garden, is bordered by mature trees. The main garden as suggested before, is unusually flat and mainly laid to lawn. There are a variety of established borders with gravel prairie planted beds as well as mature specimen trees and shrubs.
Location
The property is less than 20 minutes’ walk from Princes Risborough which has a variety of shops, restaurants, supermarkets and GP and dental surgeries. There is a leisure centre, tennis and bowls club, and schooling for all ages. The property is in catchment for grammar schools in Aylesbury. Whiteleaf has a public house, a cricket club and a golf club within a mile of the property.
